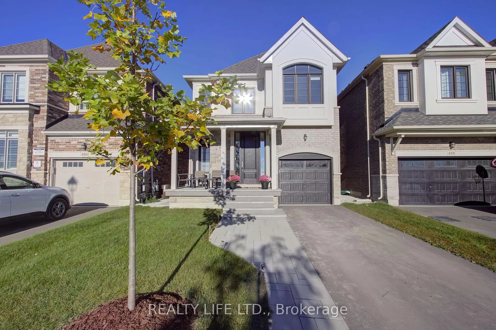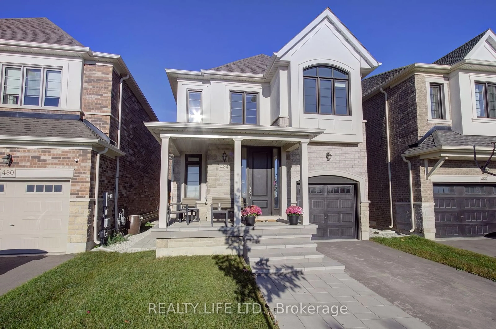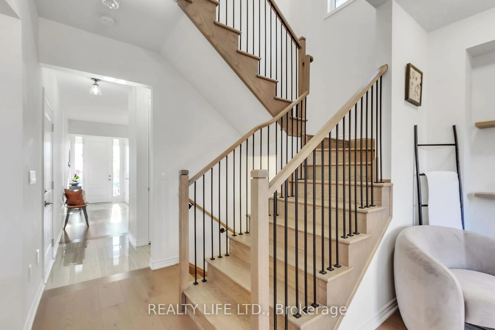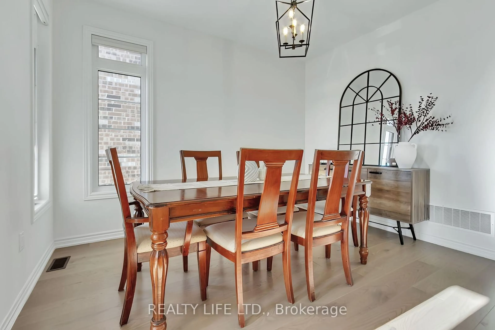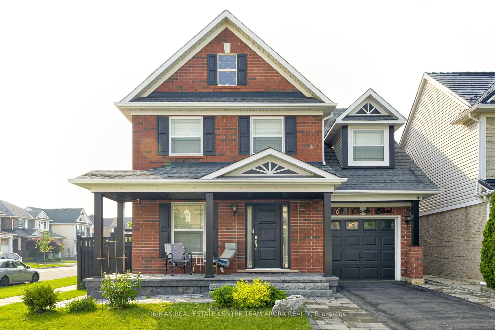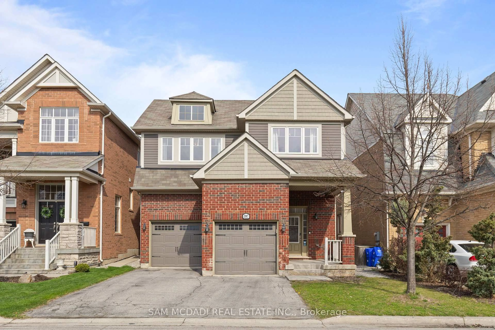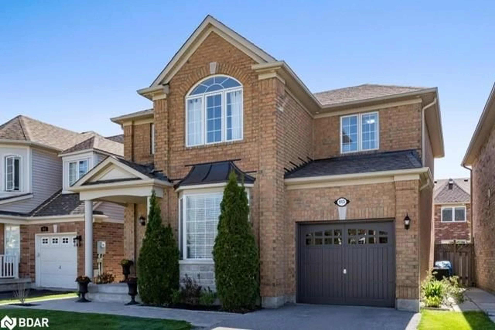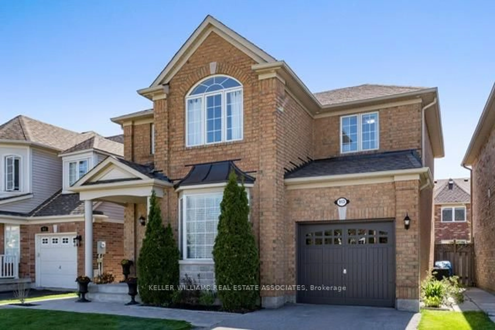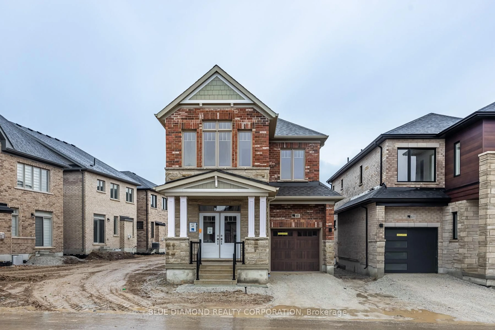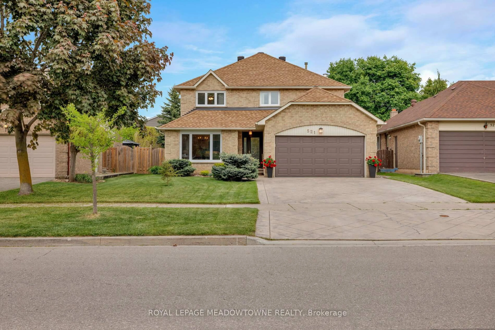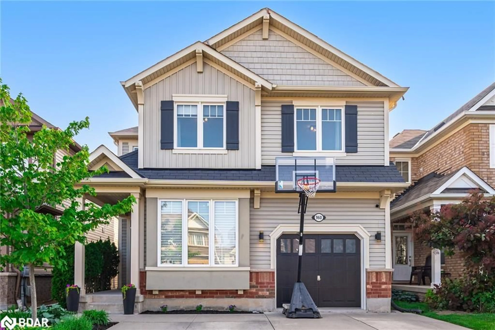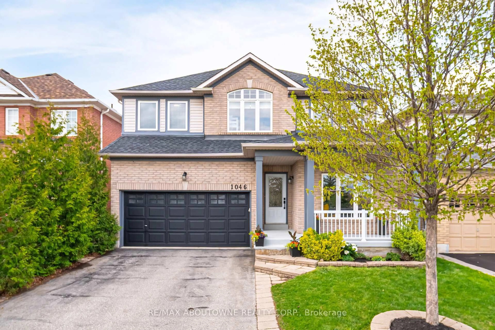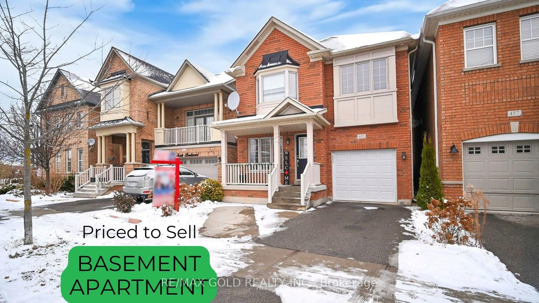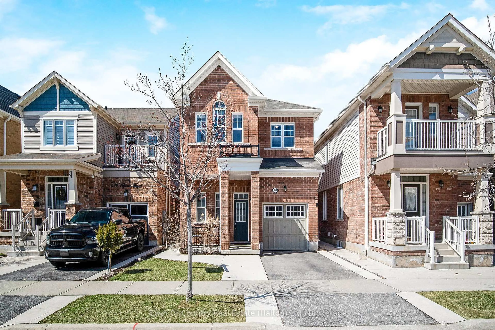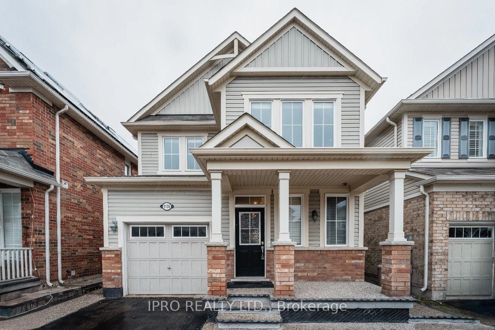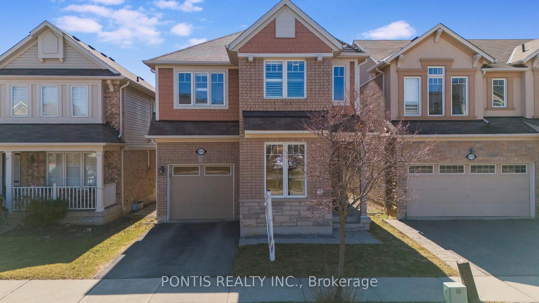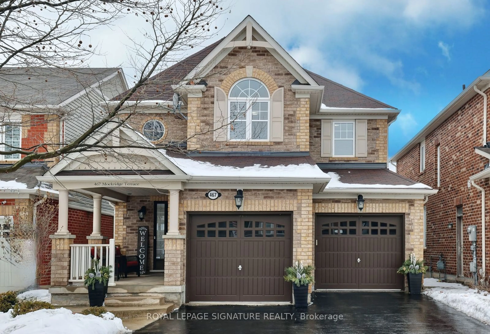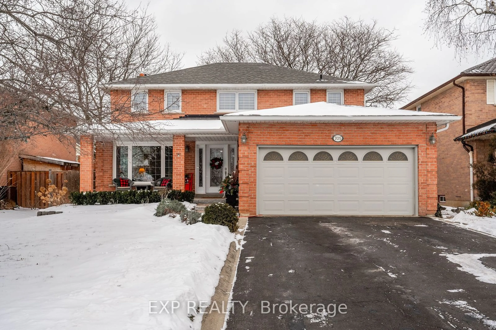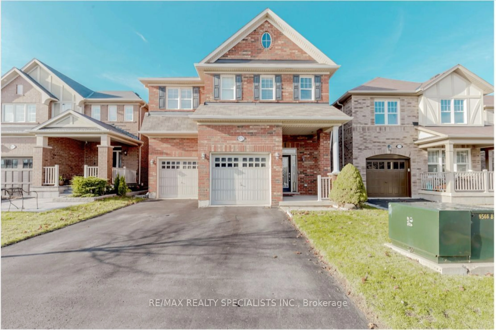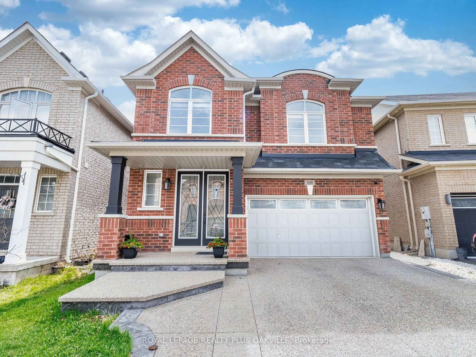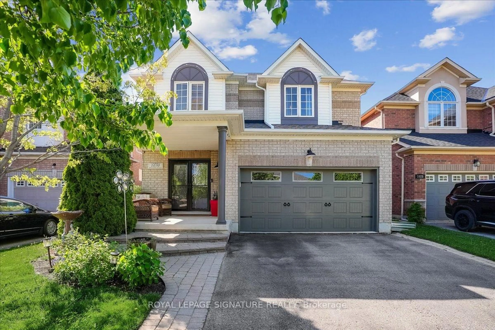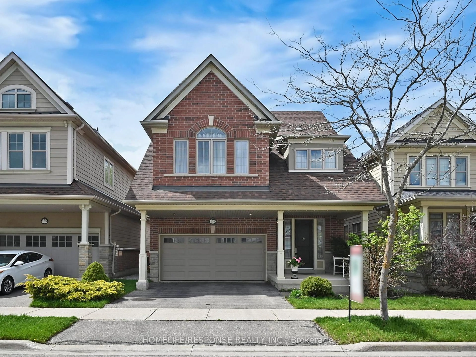484 Thornborrow Crt, Milton, Ontario L9E 1T4
Contact us about this property
Highlights
Estimated ValueThis is the price Wahi expects this property to sell for.
The calculation is powered by our Instant Home Value Estimate, which uses current market and property price trends to estimate your home’s value with a 90% accuracy rate.Not available
Price/Sqft$729/sqft
Est. Mortgage$5,368/mo
Tax Amount (2024)$4,591/yr
Days On Market122 days
Description
Luxurious 4 Bdrm 3 Bathroom Detached Home-Great Curb Appeal! Desirable Street - Directly Across From Scenic Pond. Many Upgrades $$$ & Elegant Details! Prime Milton Location - Walker Community. Superb Floor Plan. Bright & Spacious Gourmet Kitchen W/Breakfast Bar Island, Granite Counters & Stainless Steel Appliances. Open Concept Design. Walkout From Kitchen To Fenced Yard With Stone Patio & B.B.Q. Gas Line. Three Modern Bathrooms. Beautiful Hardwood Floors! Modern Staircase With Metal Pickets. Large Primary Bedroom With His & Hers Closets & Spa Like 5Pc Ensuite (Separate Seamless Glass Shower, Soaker Tub, & His/Hers Sinks). High Basement With Windows. Ideal For Entertaining! Gas Fireplace. Convenient Entrance From Garage Into Home. Beautifully Landscaped Yard-Attractive Large Backyard Stone Patio, Stone Front Porch, & Front And Side Stone Walkways. Shows Well!
Property Details
Interior
Features
Ground Floor
Foyer
1.64 x 1.55Tile Floor / Closet / W/O To Porch
Living
4.2 x 3.7hardwood floor / Gas Fireplace / Open Concept
Dining
3.69 x 3.65hardwood floor / Separate Rm / Window
Kitchen
3.1 x 3.09Granite Counter / Breakfast Bar / Stainless Steel Appl
Exterior
Features
Parking
Garage spaces 1
Garage type Attached
Other parking spaces 2
Total parking spaces 3
Property History
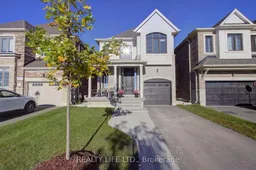 30
30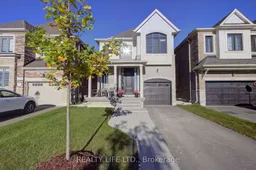
Get up to 1% cashback when you buy your dream home with Wahi Cashback

A new way to buy a home that puts cash back in your pocket.
- Our in-house Realtors do more deals and bring that negotiating power into your corner
- We leverage technology to get you more insights, move faster and simplify the process
- Our digital business model means we pass the savings onto you, with up to 1% cashback on the purchase of your home
