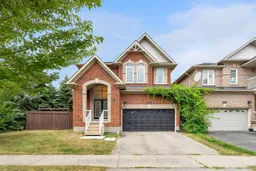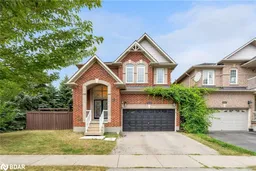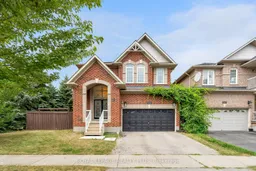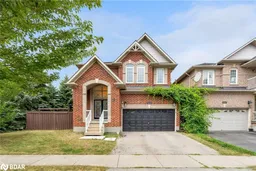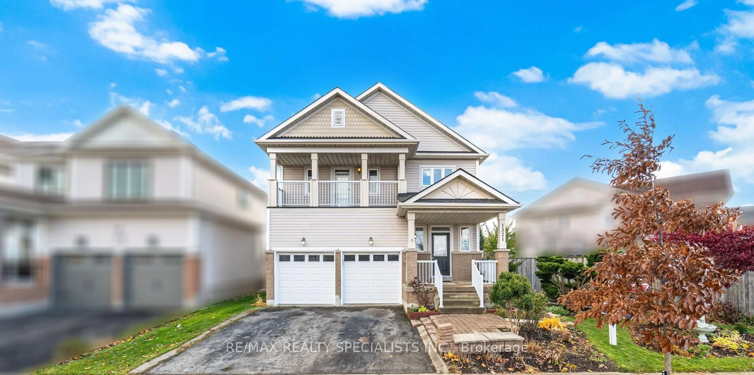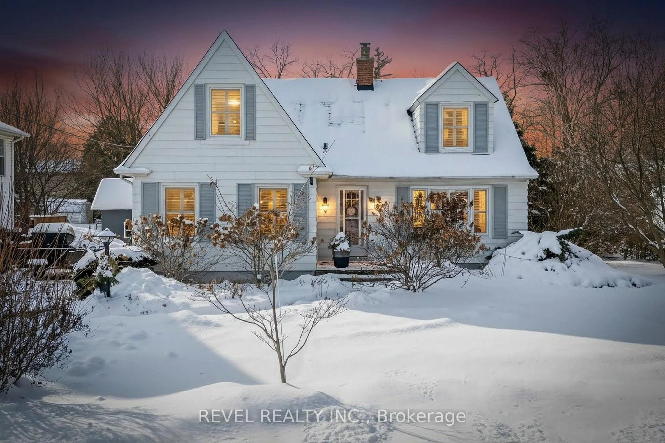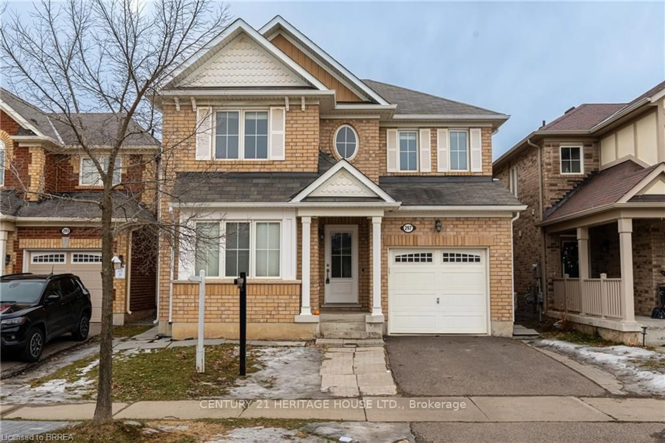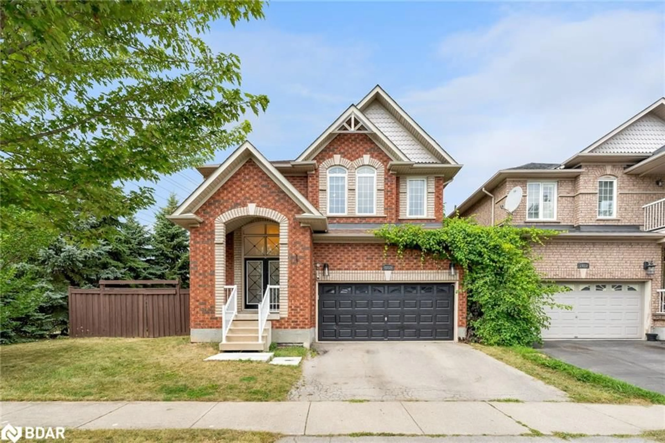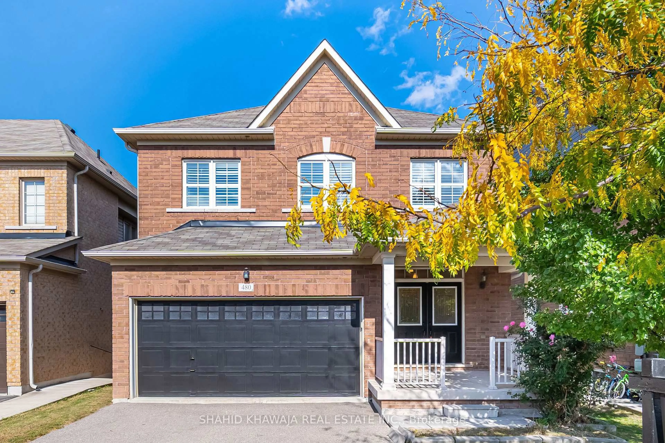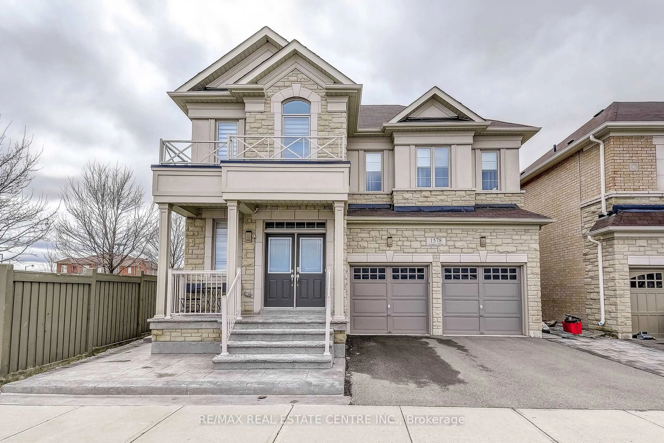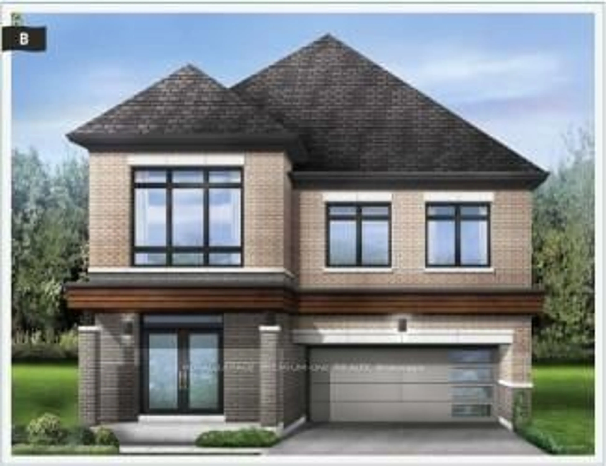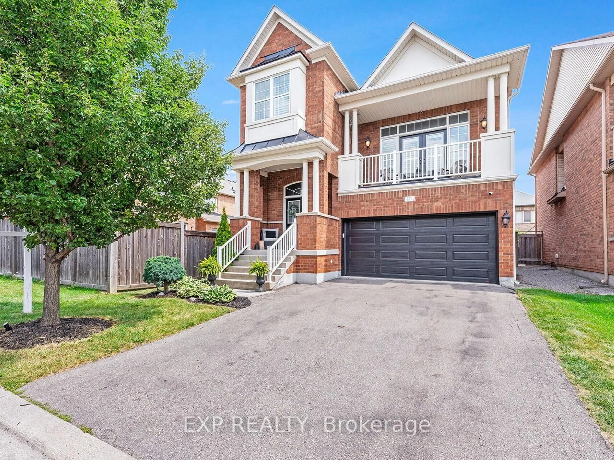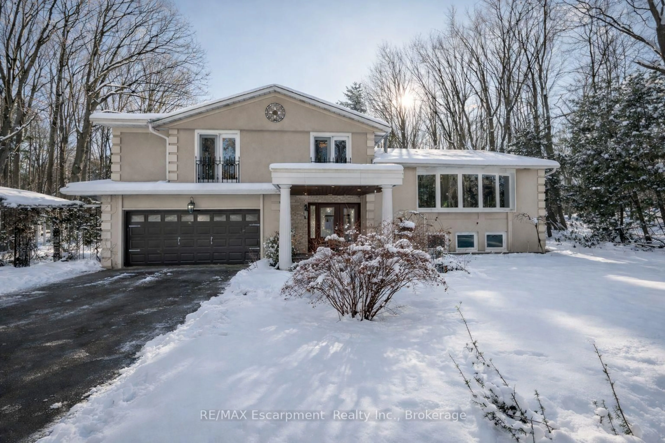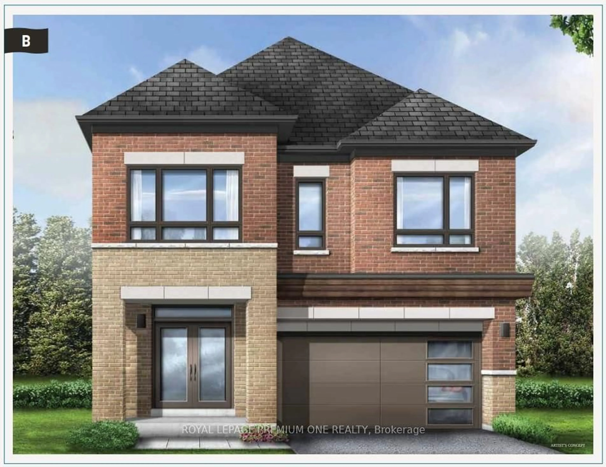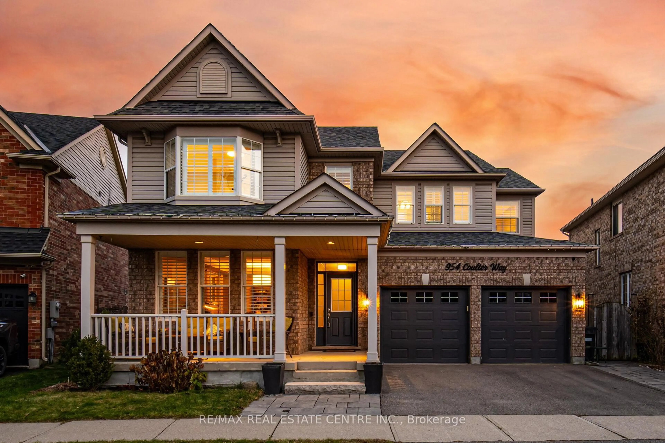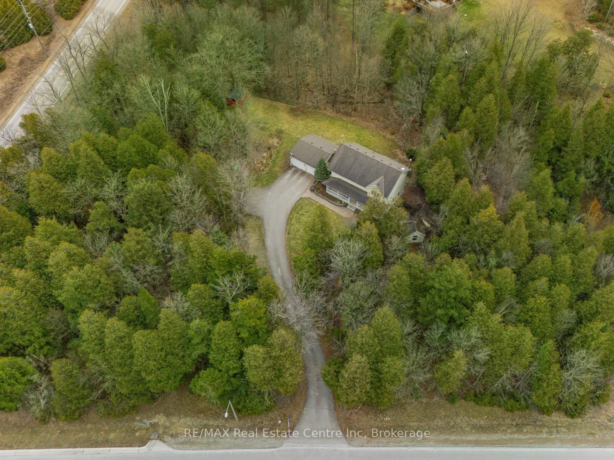Simply stunning! This impeccably maintained home with over 3300 sq ft total living space is perched at the edge of a crescent in the charming Clarke neighborhood. This home offers an exceptional floor plan with elegant finishes throughout. The sky is the limit with a foyer with soaring ceilings and a sweeping oak staircase. This home has been updated with the kitchen as the main focus. We all know that the kitchen is the heart of the home - and what a heart this home has. You can feel the love that goes into every meal and every dinner party. The sprawling Quartz island allows for guests and family members to mingle while sharing their stories from the day. With 9 ceilings you feel spaciousness all around you and this kitchens custom cabinets are with you all the way up. An inviting colour palate paired with tasteful decor is the cherry on top of this main floor. The main level features a spacious formal dining room, perfect for entertaining and a cozy living room with a gas fireplace offers a warm and welcoming retreat. The oversized dining room used to be a living + dining room, but has been opened up for those large holiday parties. Walkout to a pleasant, fully fenced backyard complete with rear and side yard, and stone patio an ideal space for summer gatherings. Main floor laundry with direct access to the garage for added convenience. Upstairs, you'll discover four generous bedrooms, including a luxurious primary suite featuring a huge walk-in closet and a private 4-piece ensuite bath. Fully finished basement adds extra hang out space for the family. Other notable features include hardwood floors, newer appliances (Stove, Fridge, Dishwasher, Washer/Dryer - 2022), pot lights throughout the main floor, Benjamin Moore paint, mudroom updated cabinets, renovated primary ensuite freestanding tub. A huge benefit of this location is the the direct access to the GO station bus, which is virtually at your doorstep. A unique convenience of this fantastic location!
Inclusions: All existing appliances include Fridge, Dishwasher, Microwave, Washer, Dryer, ELFs, Window coverings.
