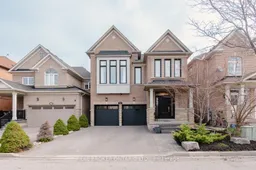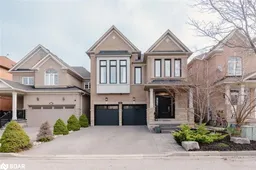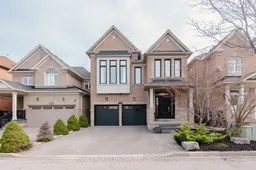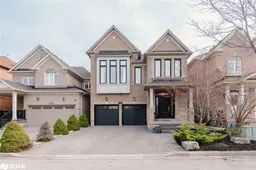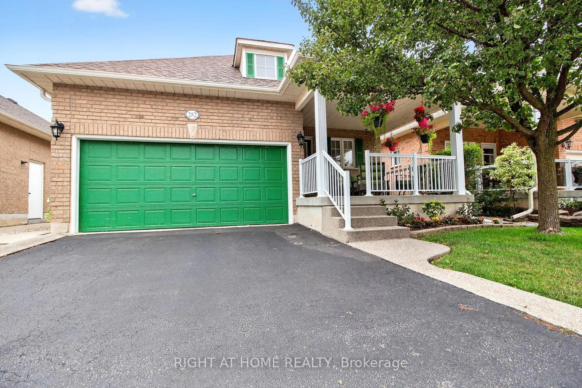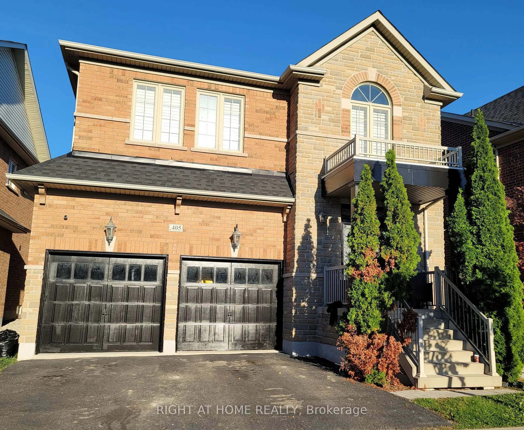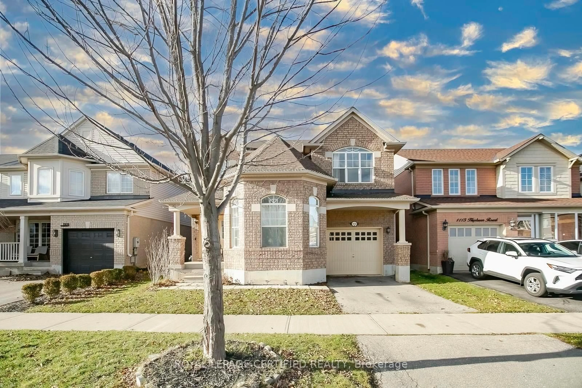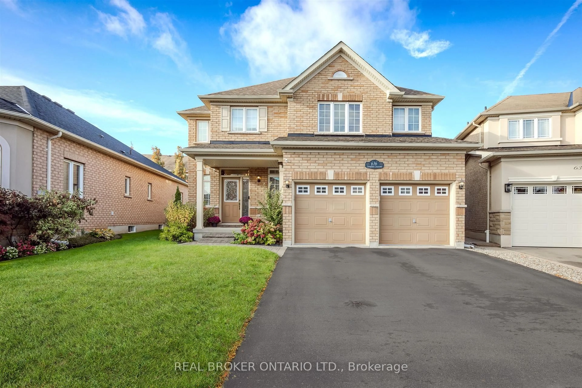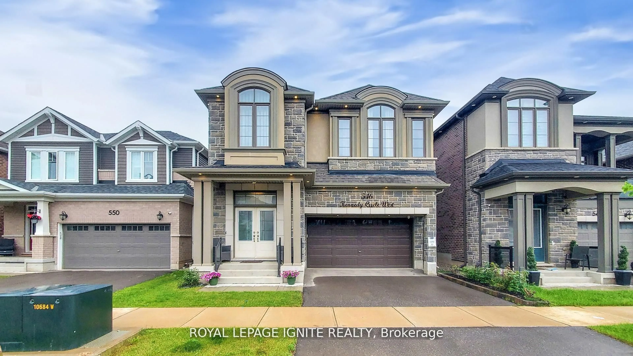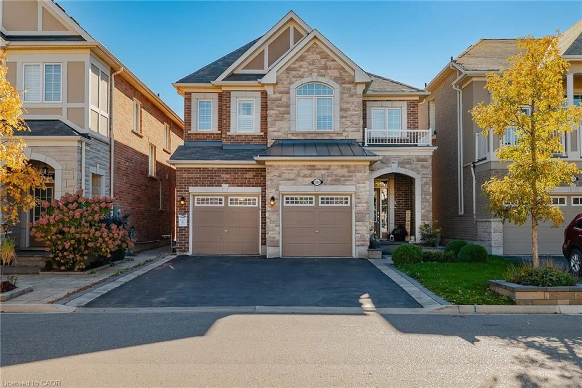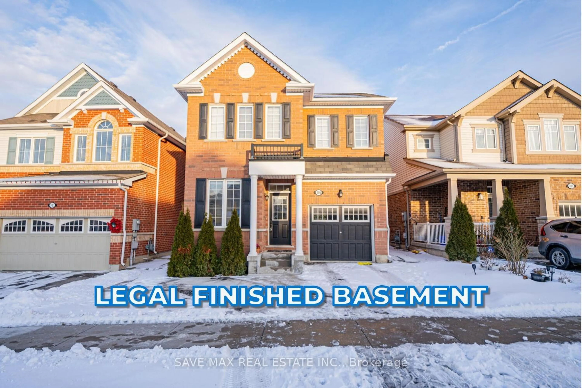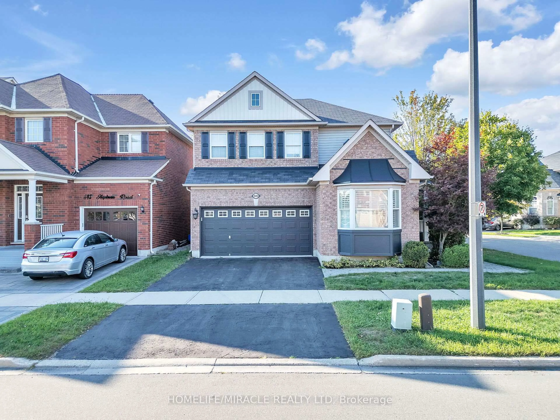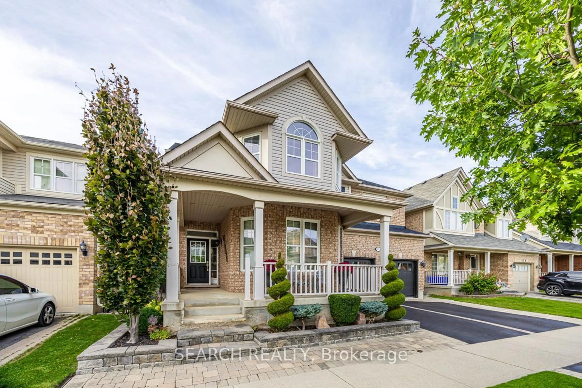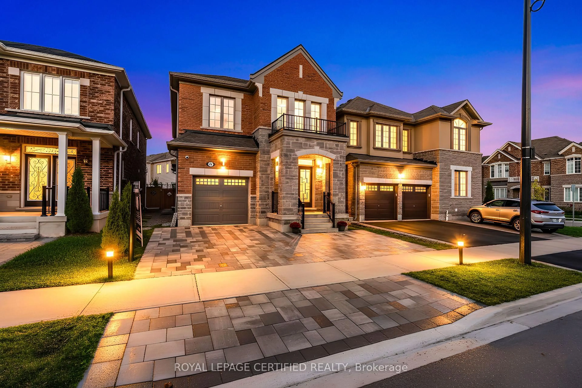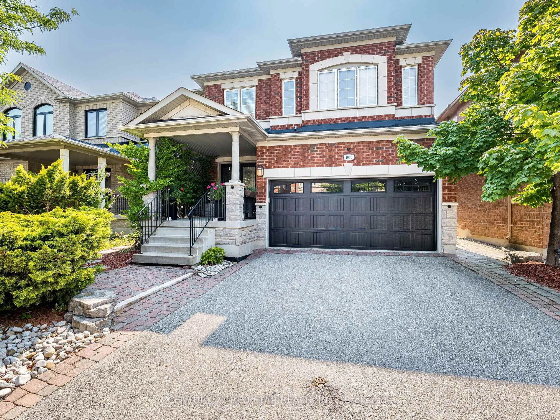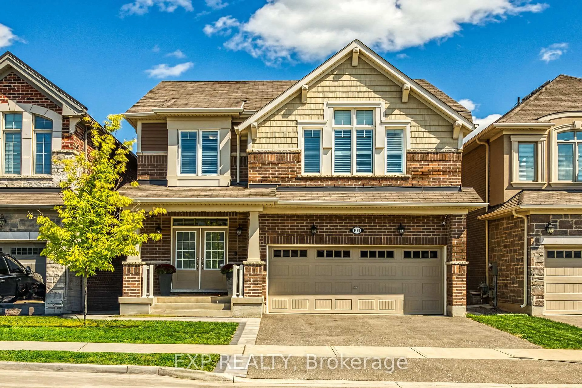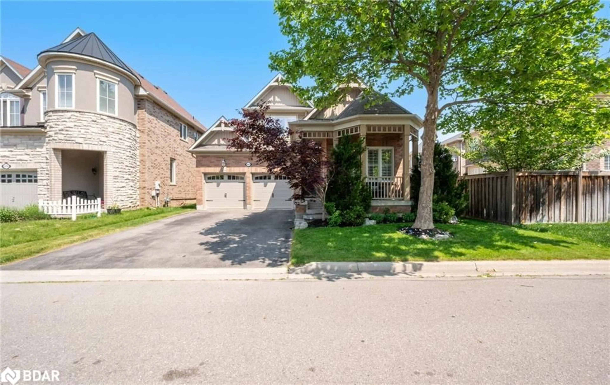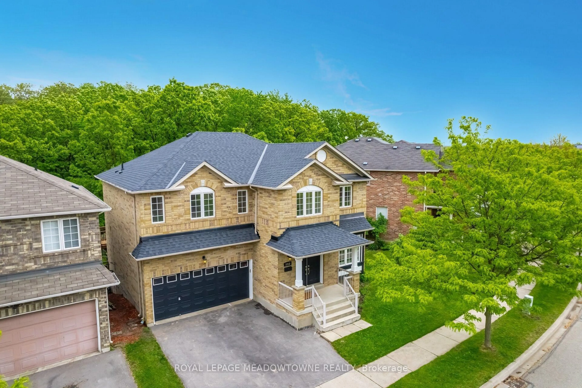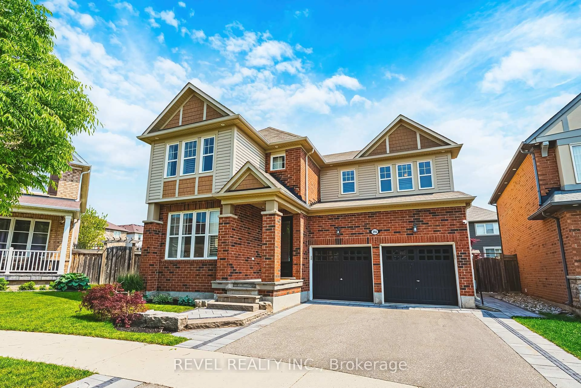Built to impress and designed for real life, this stunning 4+1 bedroom, 3.5 bath Milton home has everything you've been dreaming of. The impressive kitchen features quartz countertops, a massive island for gathering, a pot filler, a 6-burner gas cooktop, double wall ovens, a powerful hood fan, a bar fridge, and endless storage perfect for chefs and entertainers alike. The open-concept main floor flows effortlessly with a family room featuring a gas fireplace and a spacious dining area that easily fits your whole family. Upstairs, four generously sized bedrooms offer plenty of space for growing families. The primary suite is a true retreat featuring a large walk-in closet and a spa-inspired ensuite with a soaker tub, double sinks, glass shower, and elevated finishes throughout. It's the perfect escape at the end of the day. A bright mid-level family room with soaring ceilings and tall windows offers the ideal space for movie marathons, epic game nights, or simply unwinding in style. All 3.5 bathrooms have been beautifully renovated, and the convenient upper-level laundry makes day-to-day living effortless. The finished basement adds even more flexibility with a spacious rec room, large above-grade windows that bring in natural light, and a private bedroom with its own gas fireplace and full bathroom perfect for guests, in-laws, or a peaceful work-from-home setup. There's also direct garage access for added convenience. Step outside to a professionally landscaped backyard complete with a pergola, your go-to spot for relaxed summer hangouts and weekend BBQs. The extra-long driveway with no sidewalk offers a generous parking space. Tucked on a quiet, family-friendly street just steps from parks, top-rated schools, transit, and major highways, this home is stylish, updated, and truly move-in ready. More than a house, this is where your next chapter begins. Extras: furnace'22, roof'19, front windows,door'19, garage doors, back and side windows all upgraded.Kitchen reno'20
Inclusions: SS Fridge, 2x wall ovens, 6 burner gas range, SS dishwasher ( all kitchen aid 2020),bar fridge, washer, dryer, 2 mounted TV brackets, 2 garage door openers, ELF,pergola,Cvac,nest thermostat, ring doorbell (as is)
