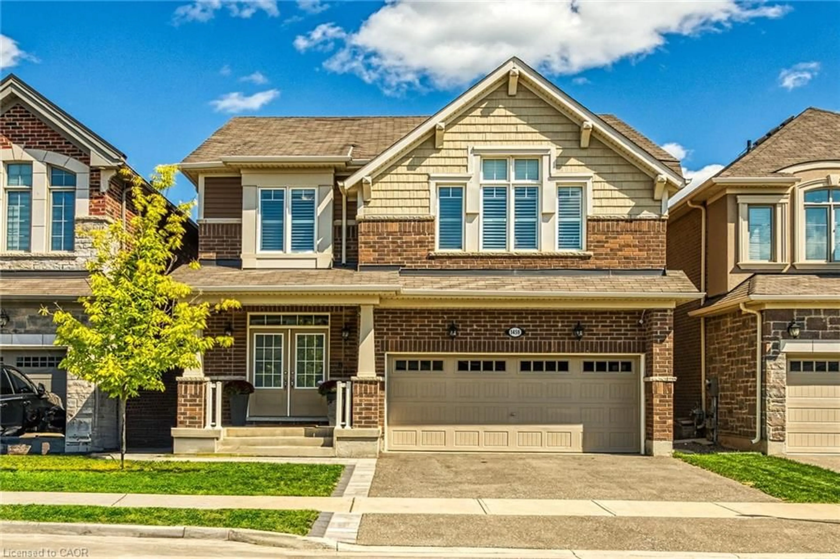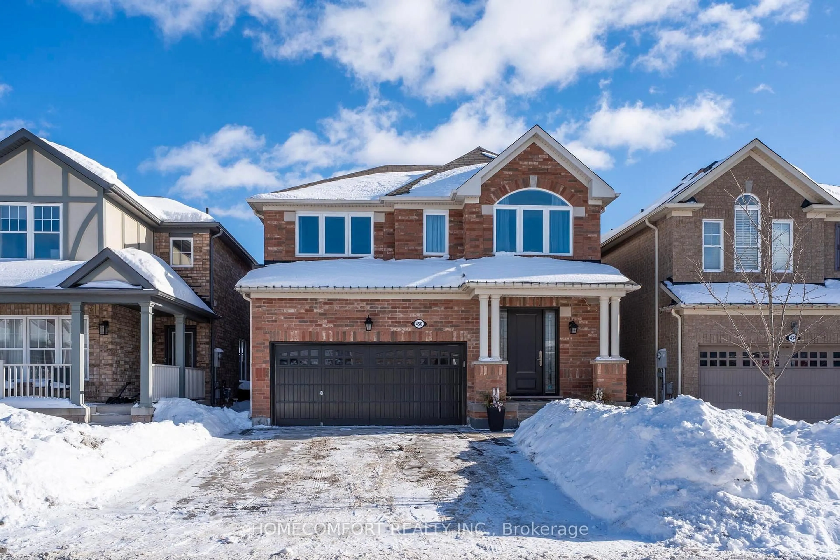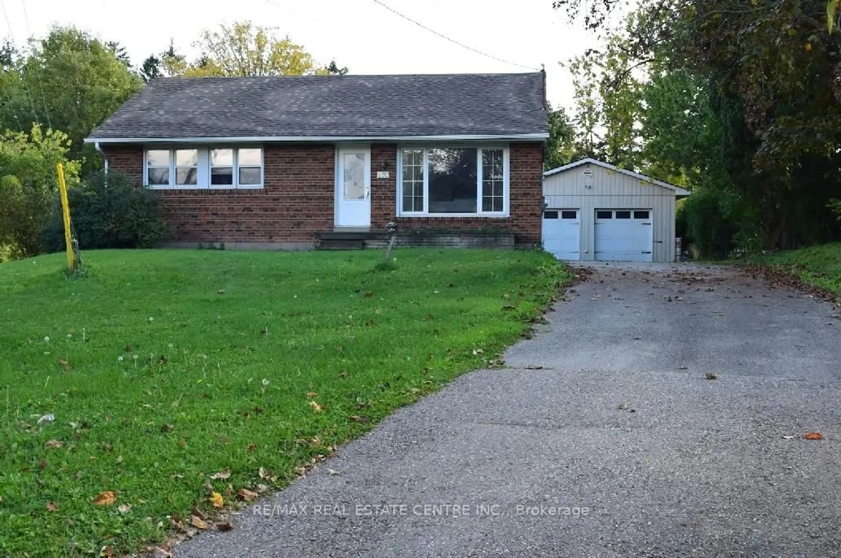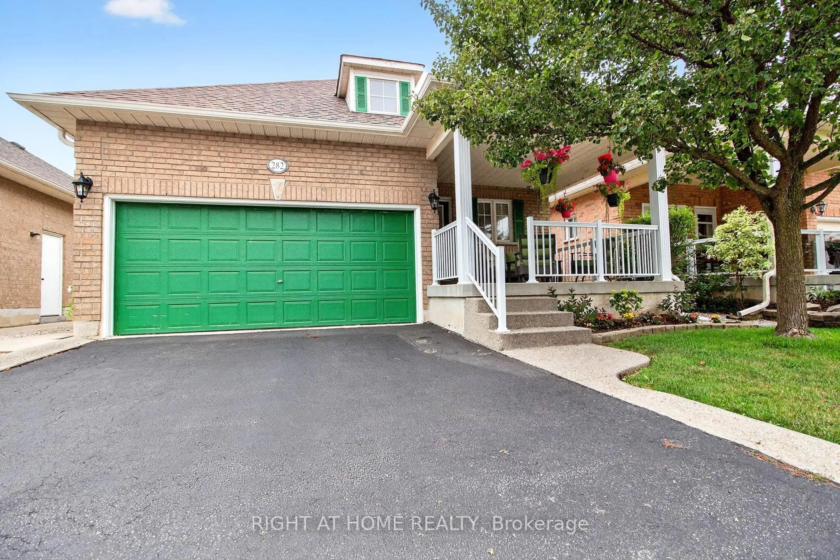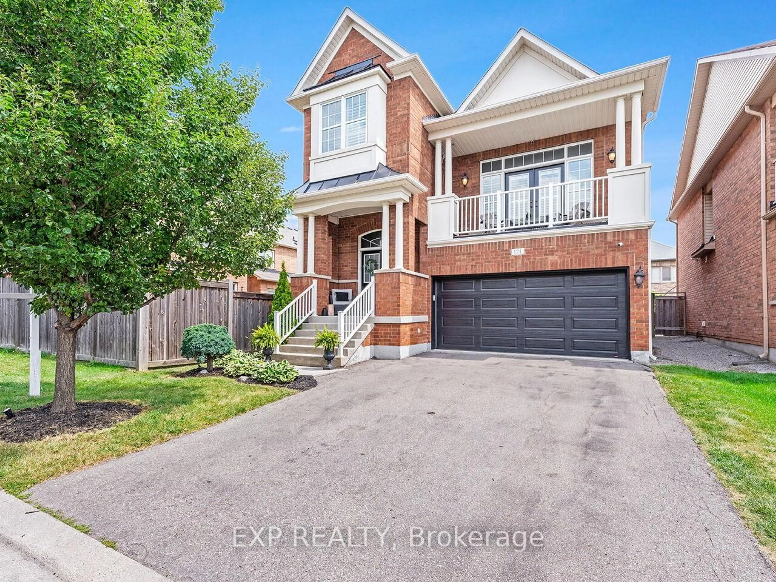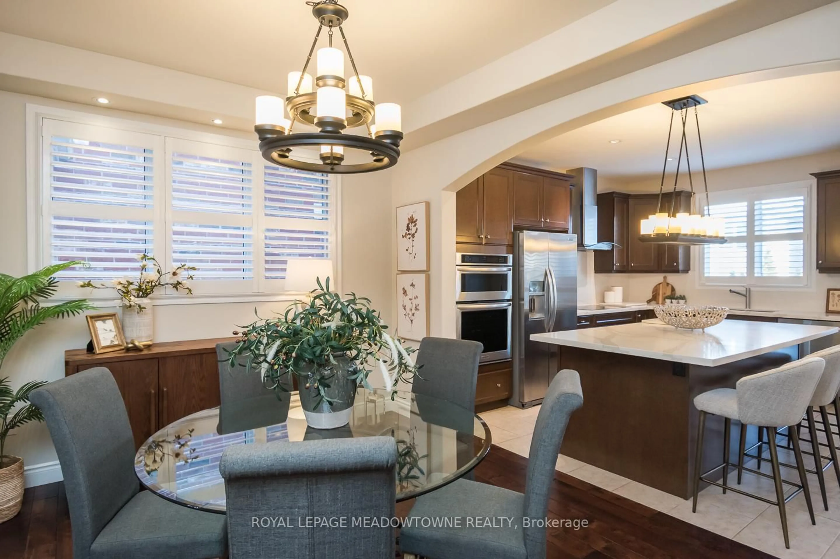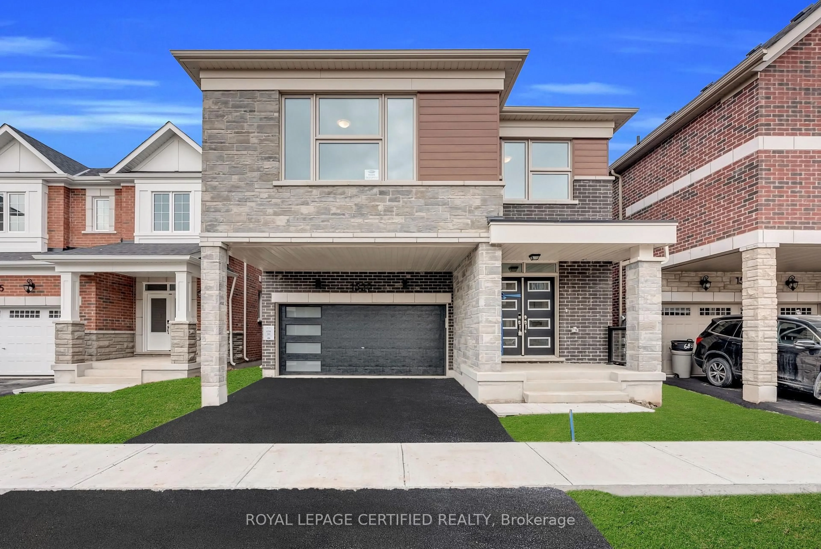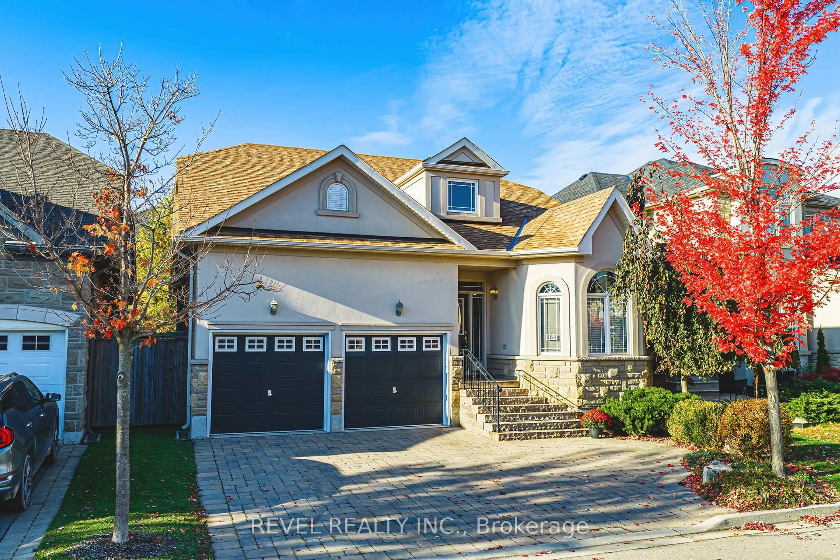Lovingly Maintained 32 ft Front Detached Brick and Stone Premium Elevation in Sought-After 16 Mile Creek Neighborhood. Featuring approx. 2000 SF Above Grade 4 Bedrooms, 3 Bathrooms, Loaded w Upgrades Throughout.The Exterior Showcases Interlocking Stonework (2021) in both the Front & Back, with an Extended 3-Car Driveway Offering Ample Parking Space.Step Inside to Discover 9 Ft Ceilings on the Main Level, Engineered Hardwood Flooring Throughout & Custom Wall Paneling/Wainscoting that Adds a Touch of Elegance.The Upgraded Powder Room Features a Custom Built-In Vanity with Designer Wall Paneling, Creating a Stylish and Functional Space.The Heart of the Home is the Two-Tone Chef's Kitchen, Highlighted by a Waterfall Quartz Island, Built-In Top-of-the-Line Appliances, & Thoughtfully Designed Storage Incl. a Spice Rack, Garbage Pull-Out, and Extra Island Storage. A Separate Mudroom Closet w Pantry Storage Adds Everyday Convenience.The Great Rm is an Entertainer's Dream, Featuring a Statement Wall, Electric Built-In Fireplace, Large Windows, & a Walkout to a Private Backyard. The Backyard has been Professionally Landscaped with Interlocking Stonework and a Manicured Lawn, Perfect for Outdoor Enjoyment. A Staircase with Designer Wall Paneling Leads to the Upper Level, Where You'll Find 4 Generously Sized Bedrooms, Including Custom Built-In Closets in Two Bedrms.The Primary Bedrm Offers a Refined Retreat with Wall Sconces, a 5-Piece Spa-Inspired Ensuite Featuring Dual Sinks, a Stand-Alone Soaker Tub, and a Spacious Walk-In Closet.The Lower Level Includes a Laundry Area & Rough-Ins for a Future Bathroom, Providing Endless Potential. Minutes to Retail Grocery Plazas, Top-Rated Schools, GO Transit, Scenic Trails and more. EXTRAS: Built-In SS Appliances, Window Coverings (Roller Shades, Motorized in Great Room & Primary Bedroom), Gazebo, Custom Closets in Bedms + Pantry Closet in Mudroom, Bidets, Interlocking Stone (Front & Back), EV Ready, Wall Paneling, Electric Fireplace.
Inclusions: EXTRAS: Top of the line Built-In SS Appliances, All Electrical Light Fixtures Including wall lamp sconces in Primary Bedroom, Pot Lights, All Existing Window Coverings Inc. Roller Shades. Motorized in Great Rm & Primary Bedroom. Gazebo in backyard, All Custom Built-In Closets/Drawers in Bedrooms + Custom Pantry Closet in Mudroom, Bidets in Bathrooms, Interlocking Stone/front & back, EV ready, Wall Panelling, Electric Fireplace, 3pc rough-in in basement.
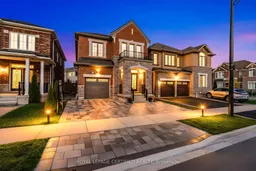 49
49

