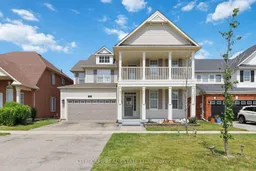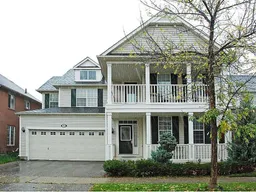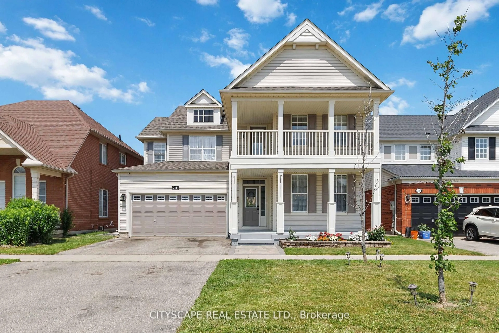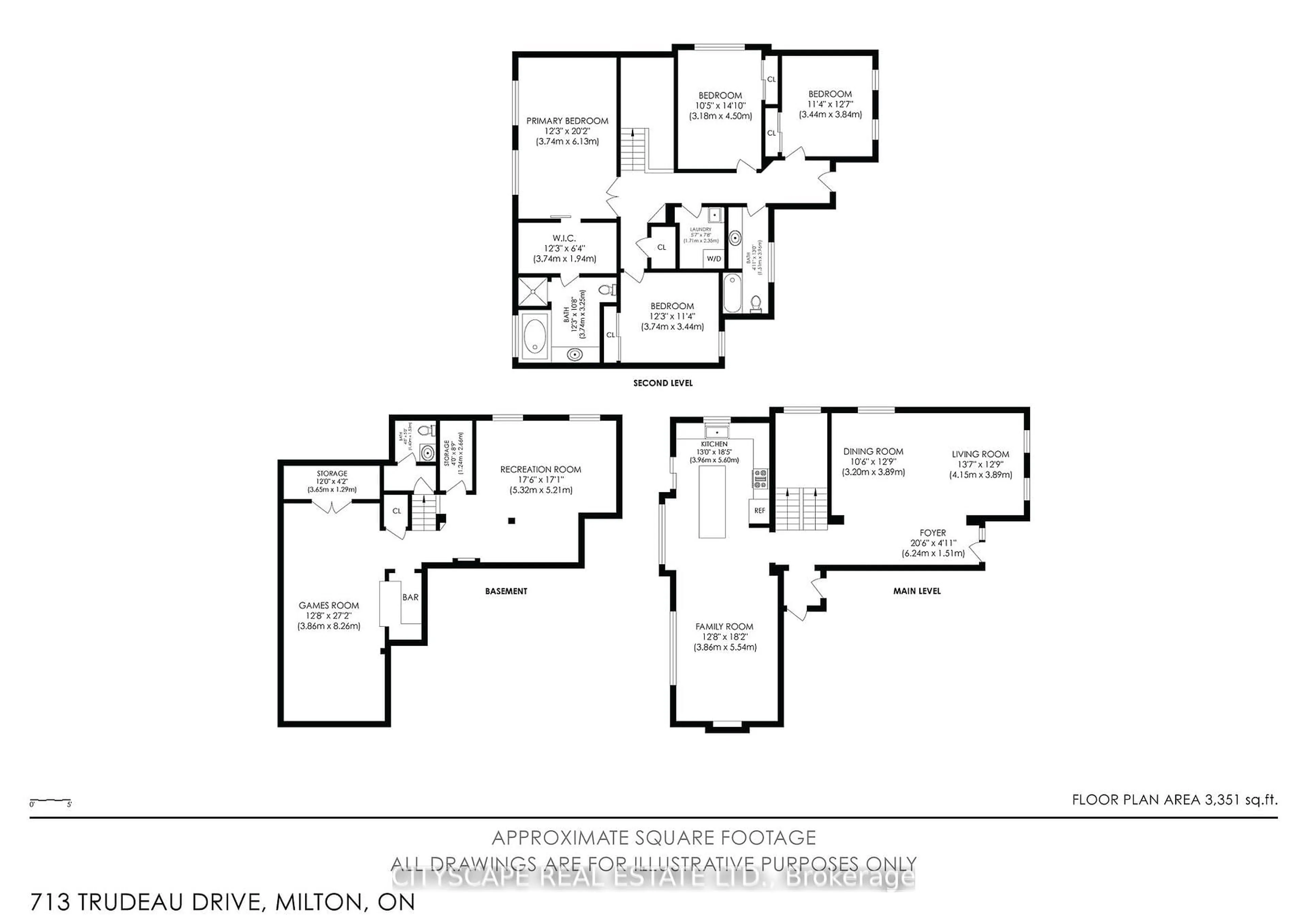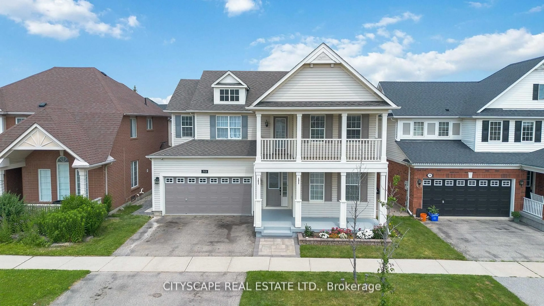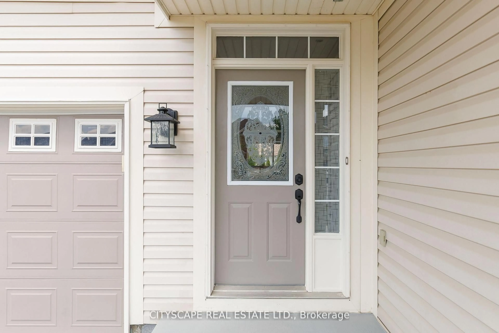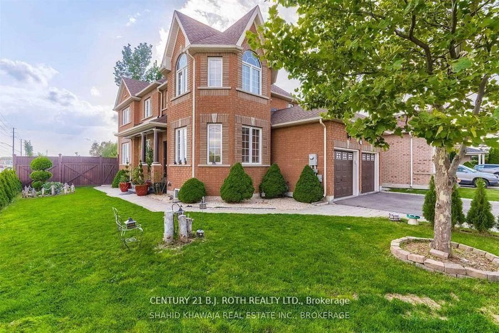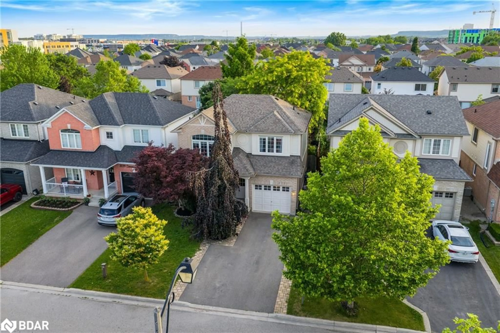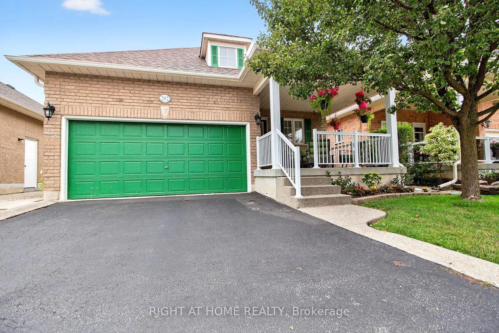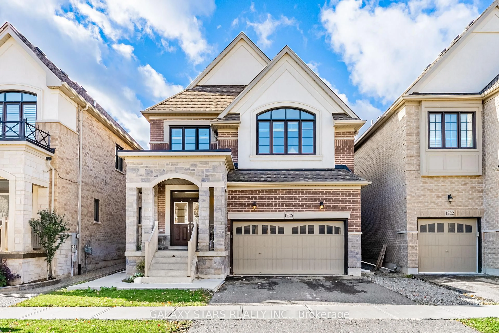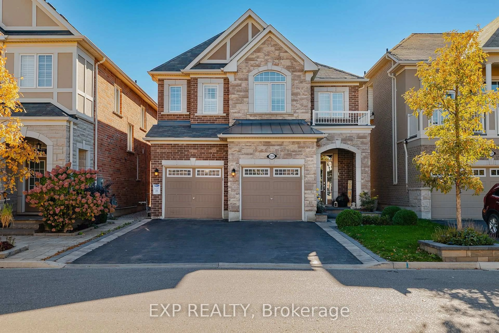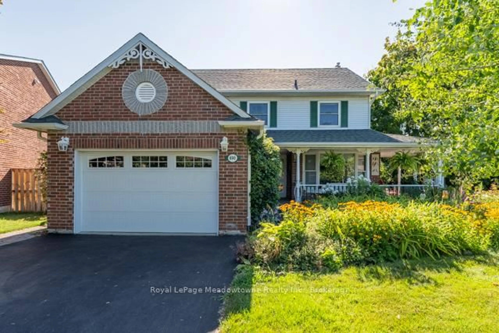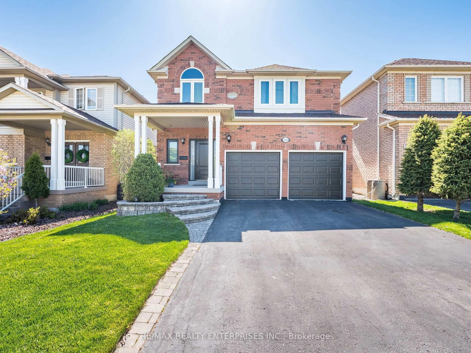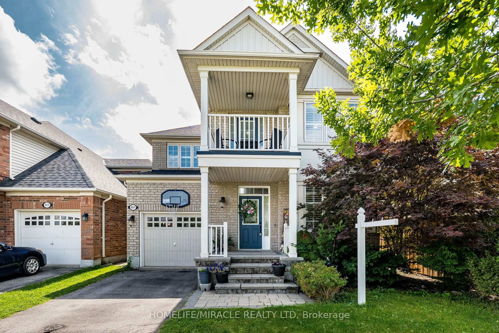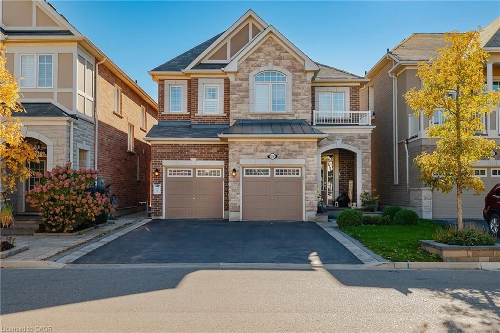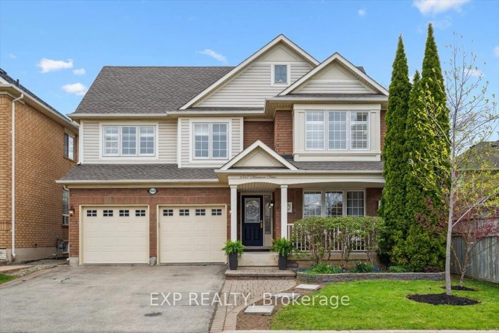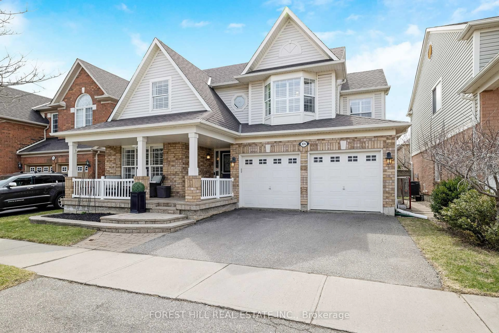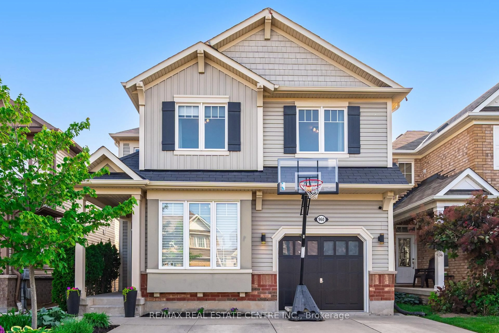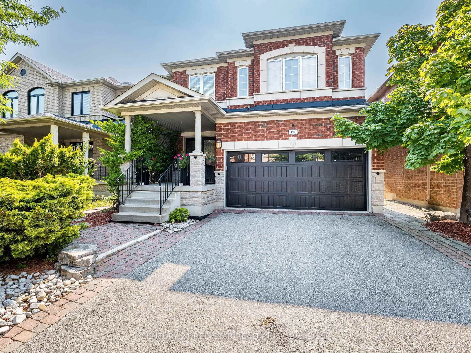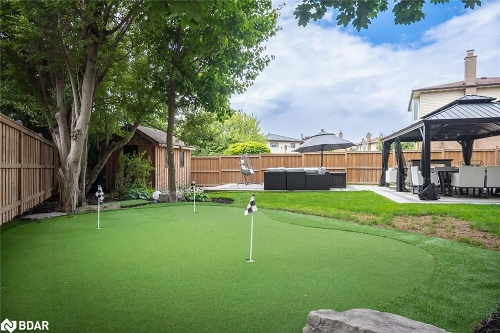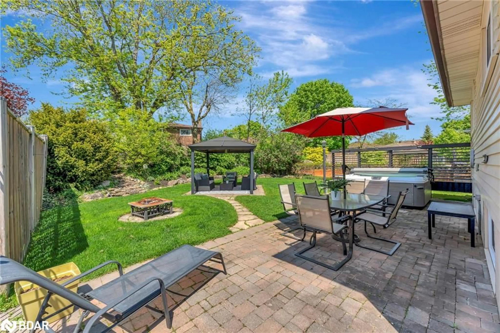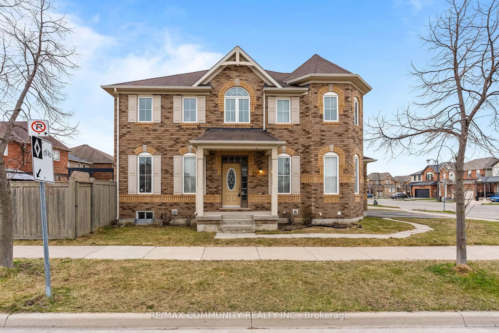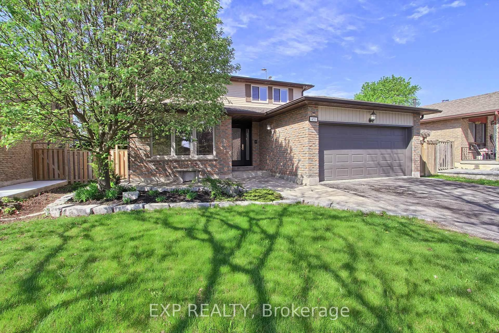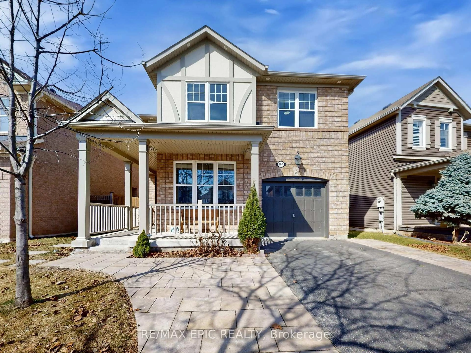713 Trudeau Dr, Milton, Ontario L9T 5L3
Contact us about this property
Highlights
Estimated valueThis is the price Wahi expects this property to sell for.
The calculation is powered by our Instant Home Value Estimate, which uses current market and property price trends to estimate your home’s value with a 90% accuracy rate.Not available
Price/Sqft$584/sqft
Monthly cost
Open Calculator

Curious about what homes are selling for in this area?
Get a report on comparable homes with helpful insights and trends.
+9
Properties sold*
$1.3M
Median sold price*
*Based on last 30 days
Description
Welcome to this Spacious & Sun-Filled Family Home in Prime Location! This beautifully maintained Mattamy, Sunderland Model, featuring a bright and functional layout perfect for modern family living. Boasting 9 ft. ceilings, gleaming hardwood floors, and oversized windows throughout the main level, this home is designed to impress with natural light and an open-concept flow. The main floor offers a spacious family room complete with a cozy gas fireplace, elegant blinds, and a large bow window. The family-sized eat-in kitchen is a chefs dream equipped with stainless steel appliances, a center island with breakfast counter, ceramic tiled backsplash, and oversized windows. Patio doors lead to a fully fenced, professionally landscaped backyard ideal for outdoor entertaining. Enjoy direct access to an oversized double-car garage with bonus storage space. A convenient mid-level landing features a built-in study niche, perfect for a homework station. Upstairs, the primary retreat impresses with double-door entry, large windows, dual walk-in closets, and a luxurious en-suite with separate soaker tub and glass-enclosed shower. The spacious second, third, and fourth bedrooms offer double closets and abundant natural light. A hardwood-lined upper hallway leads to a walk-out door to a generous covered balcony your private outdoor sanctuary. Additional features include: Oversized 2nd-floor laundry room with sink and walk-in linen closet. Professionally finished basement with open-concept layout, dimmable halogen pot lights, Berber carpet, large storage closet and separate utility room. Newer furnace and A/C (2019) for worry-free comfort. Located within walking distance to parks, shopping, and public transit, with quick access to Hwy 401this is a home that offers both luxury and convenience. 2 extra parkings available between sidewalk & road. A must-see for families seeking space, style, and superb location! Property link: https://tours.snaphouss.com/713trudeaudrivemiltonon?b=0
Upcoming Open House
Property Details
Interior
Features
2nd Floor
3rd Br
4.5 x 3.18hardwood floor / Large Window
4th Br
3.84 x 3.44hardwood floor / Large Window
Bathroom
3.96 x 1.514 Pc Bath / Tile Floor
Laundry
2.35 x 1.71Tile Floor
Exterior
Features
Parking
Garage spaces 2
Garage type Attached
Other parking spaces 2
Total parking spaces 4
Property History
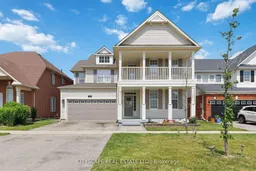 50
50