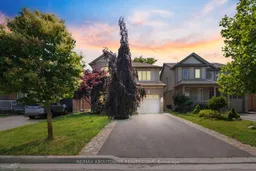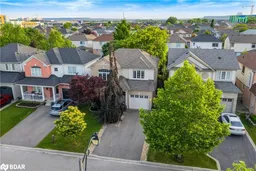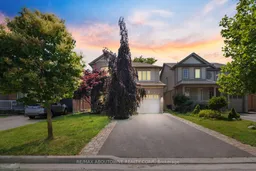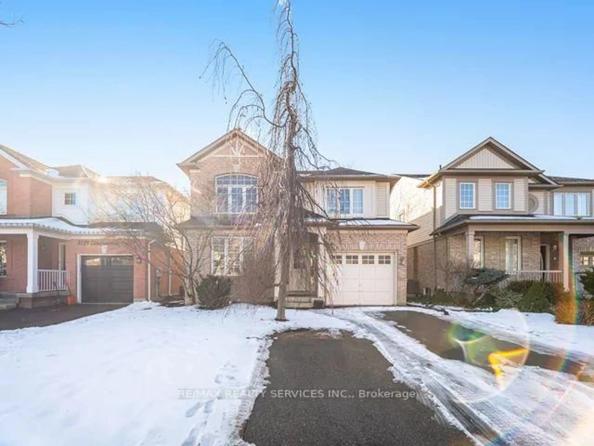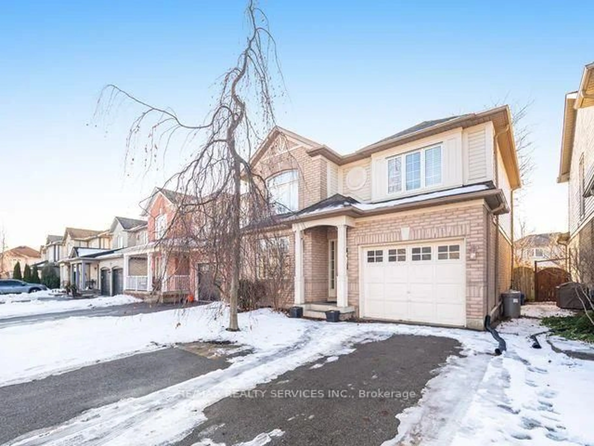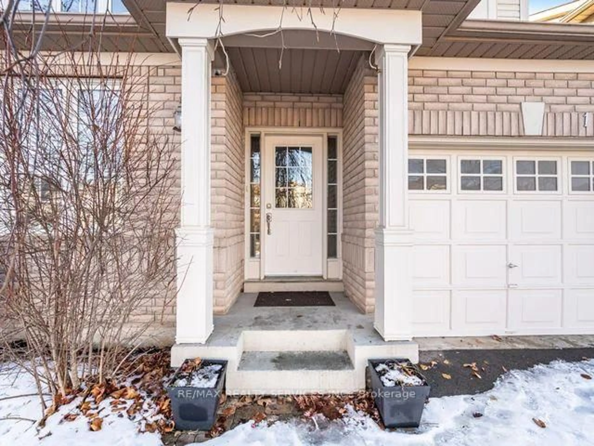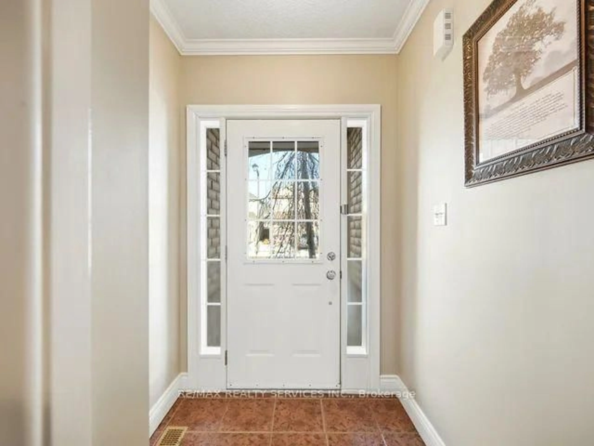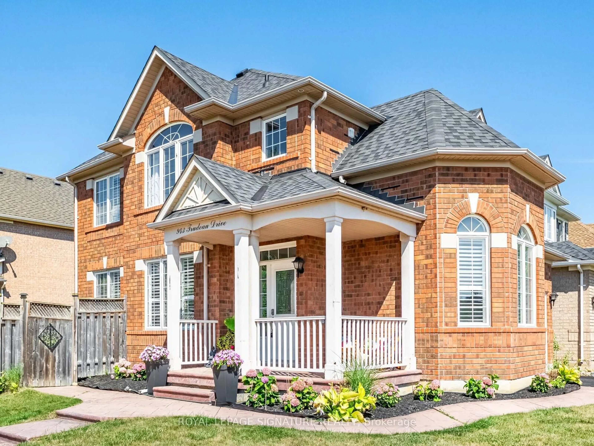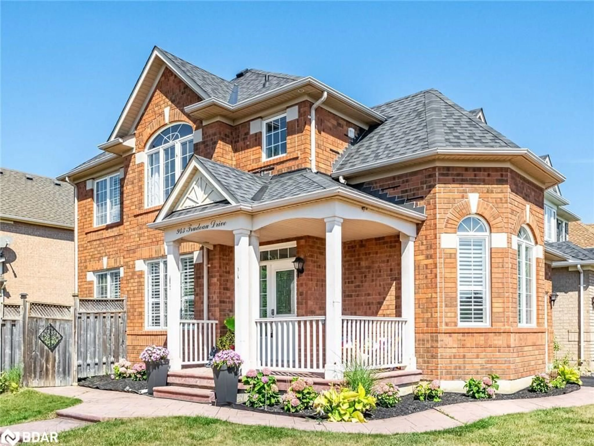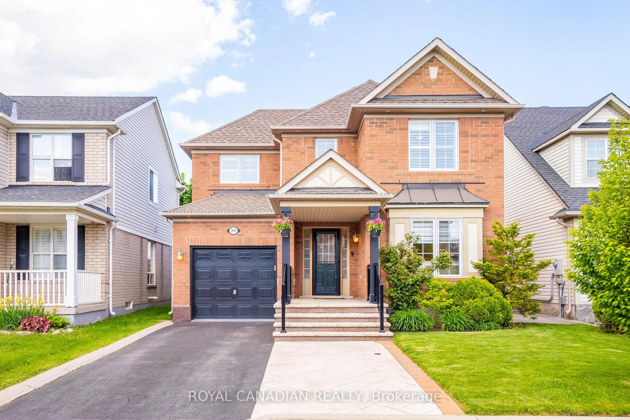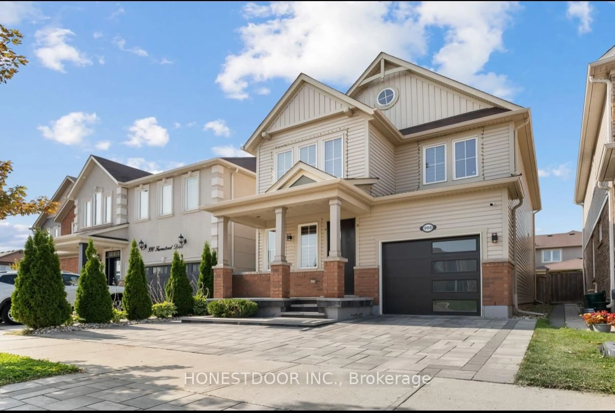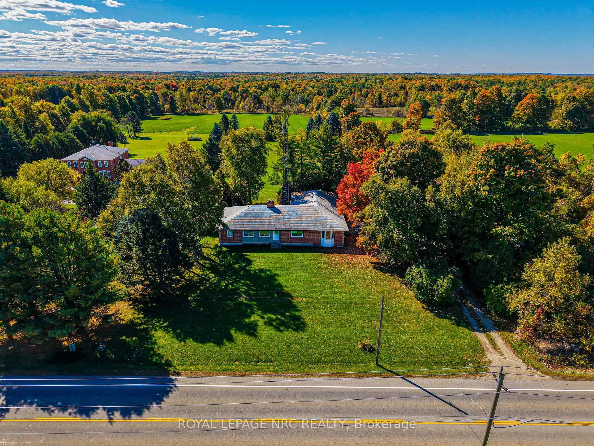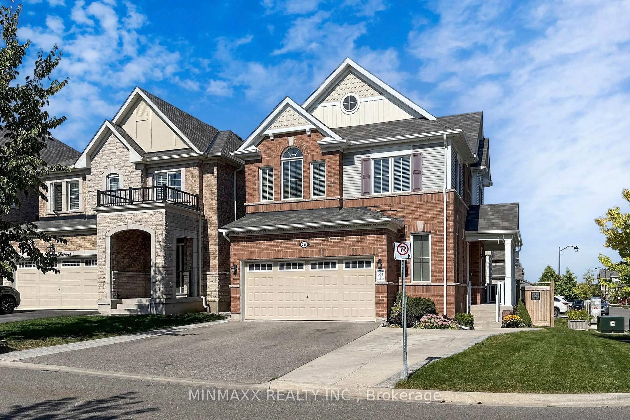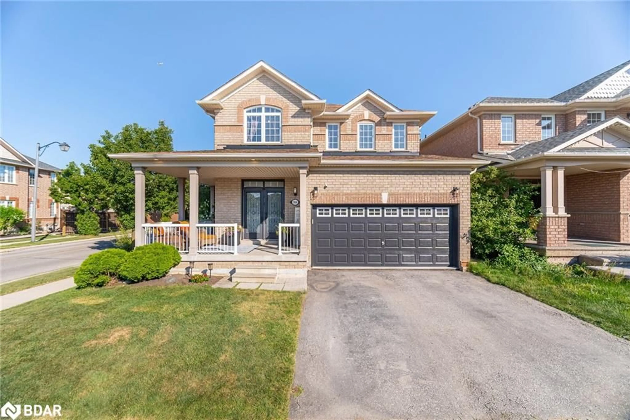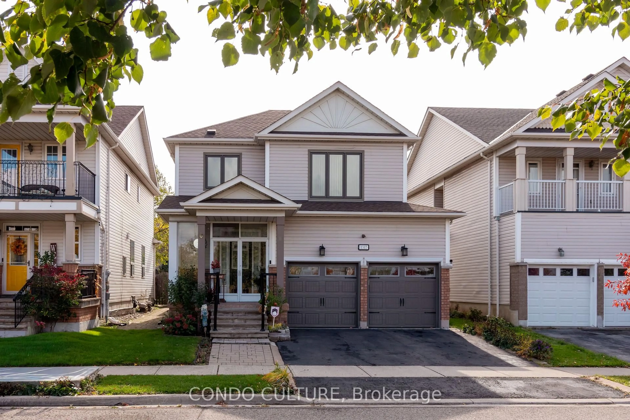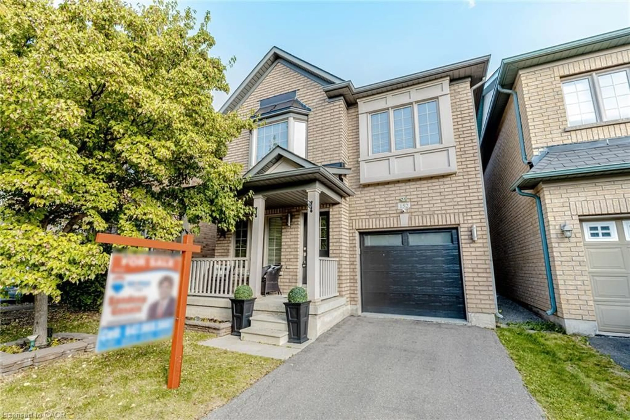1131 Zimmerman Cres, Milton, Ontario L9T 5T2
Contact us about this property
Highlights
Estimated valueThis is the price Wahi expects this property to sell for.
The calculation is powered by our Instant Home Value Estimate, which uses current market and property price trends to estimate your home’s value with a 90% accuracy rate.Not available
Price/Sqft$641/sqft
Monthly cost
Open Calculator
Description
Discover spacious family Home in Milton's sought-after Beaty Neighbourhood built in 2002. This detached Home features 3 well appointed Bedrooms and 4 Bathrooms offering ample space for everyone. The main floor impresses with a separate Dining Room with hardwood floors and a decorative coffered ceiling, separate Family Room also finished with hardwood floors, pot lights and crown moulding. The heart of the Home is the beautifully upgraded Kitchen (2017), boasting high-quality designer Thomas-Ville cabinets, quartz counters, built-in Stainless Steel Appliances, 36 inch Franke Fireclay Apron double sink, custom hardware and a walk out to deck overlooking a fully landscaped yard perfect for entertaining. The finished Basement (2017) extends your living space, highlighted by elegant hardwood floors and a cozy stone Gas Fireplace, creating an ideal retreat or entertainment zone. Also plenty of storage closets in the Basement and a 3-Pc Bathroom. Move right into this Turn Key property where modern upgrades meet classic comfort in prime location with 4 parking spots.
Property Details
Interior
Features
Main Floor
Foyer
1.63 x 1.82Ceramic Floor / Crown Moulding / Closet
Dining
3.39 x 3.6hardwood floor / Crown Moulding / Coffered Ceiling
Family
4.49 x 3.28hardwood floor / Crown Moulding / Pot Lights
Bathroom
1.32 x 1.5Ceramic Floor / 2 Pc Bath / B/I Vanity
Exterior
Features
Parking
Garage spaces 1
Garage type Attached
Other parking spaces 3
Total parking spaces 4
Property History
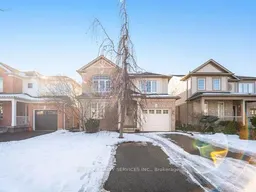 50
50