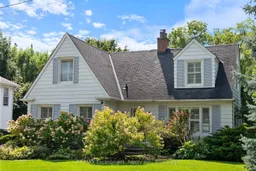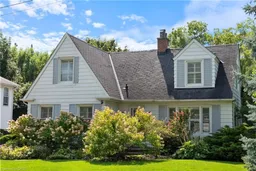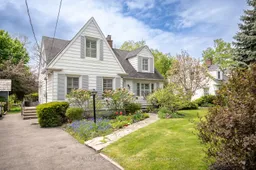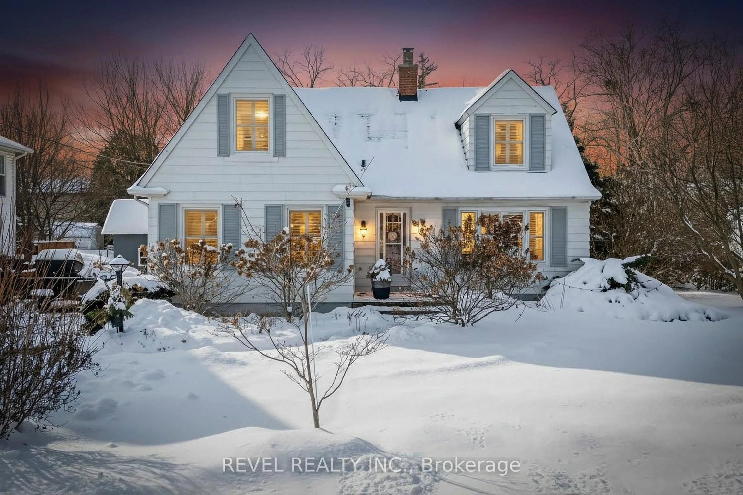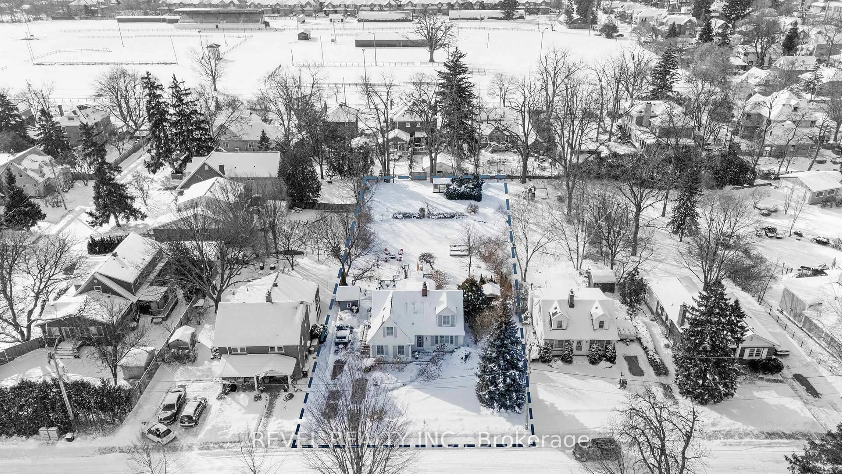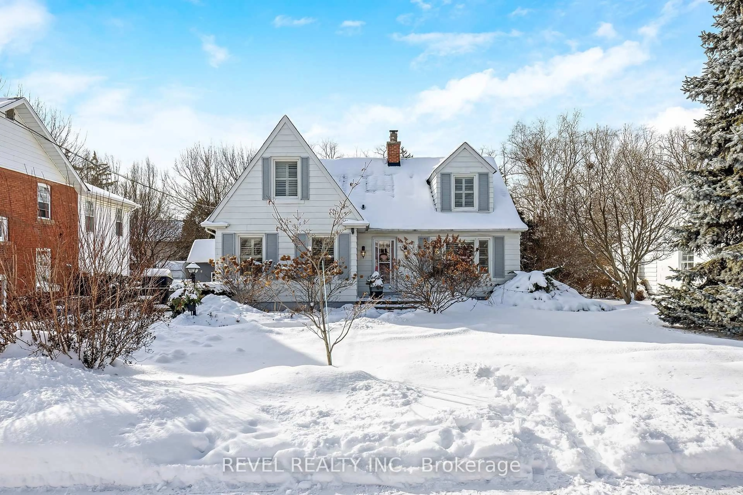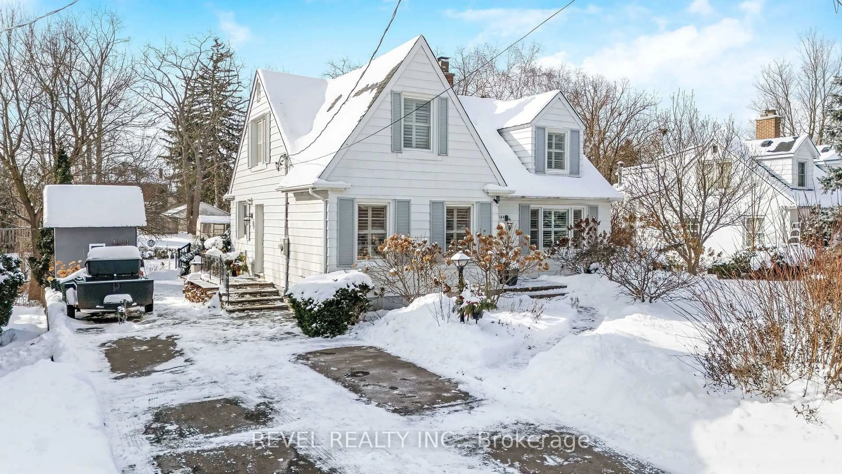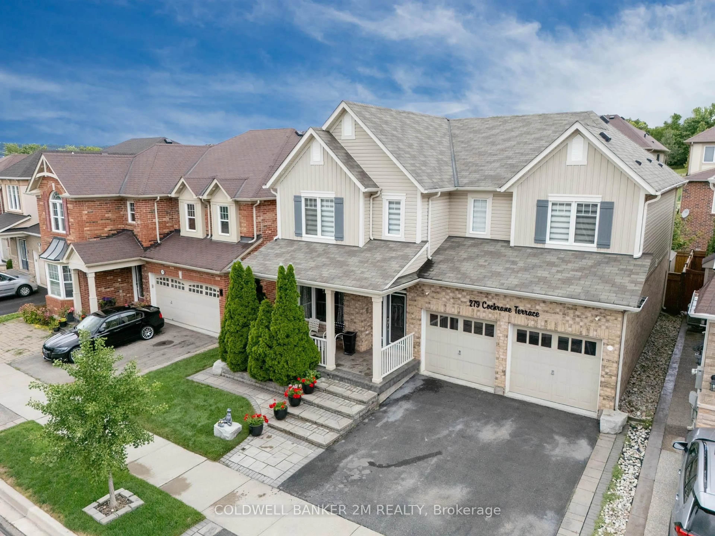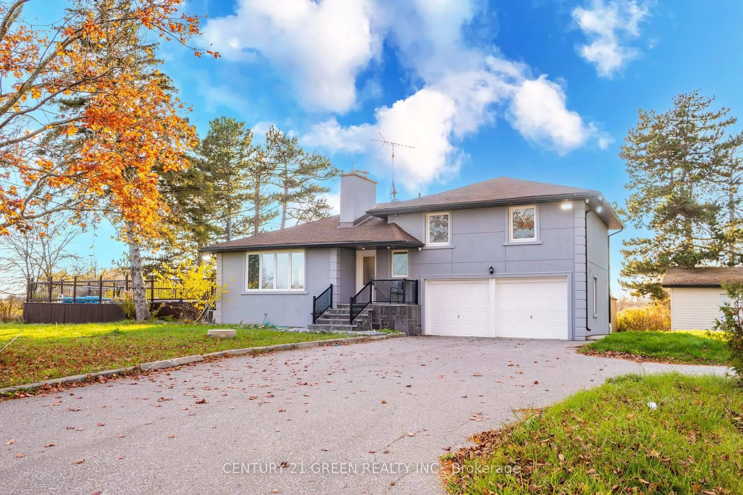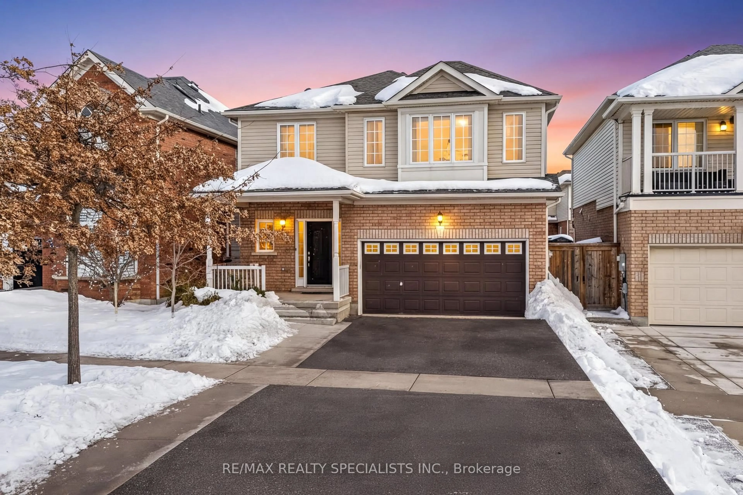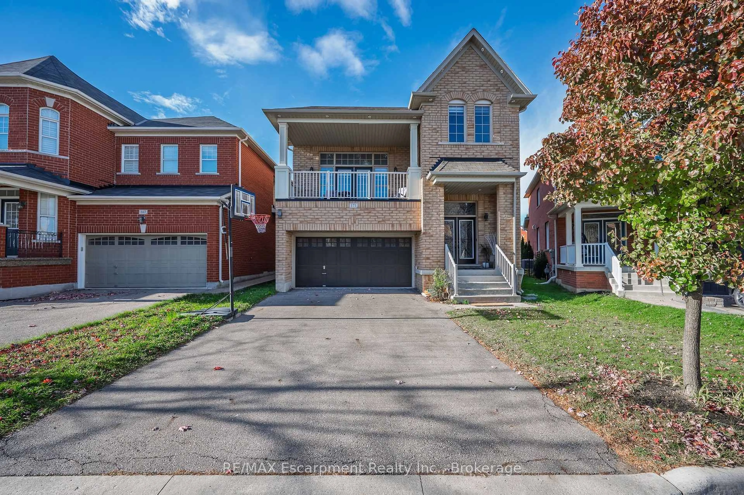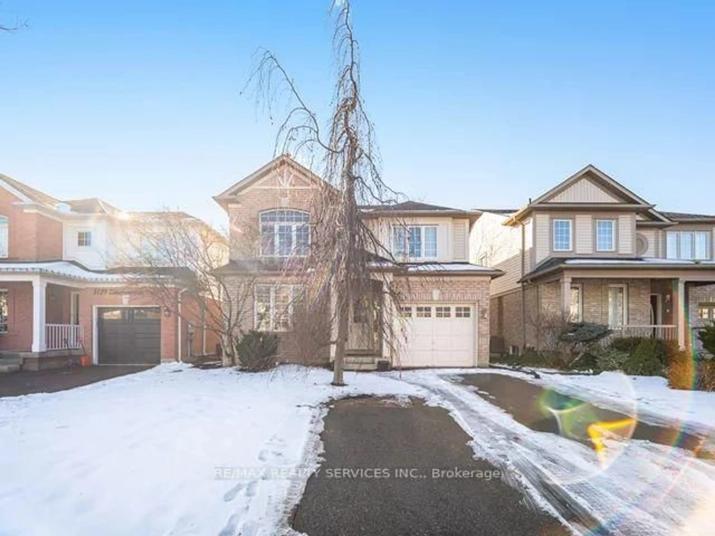124 Lydia Ave, Milton, Ontario L9T 2H1
Contact us about this property
Highlights
Estimated valueThis is the price Wahi expects this property to sell for.
The calculation is powered by our Instant Home Value Estimate, which uses current market and property price trends to estimate your home’s value with a 90% accuracy rate.Not available
Price/Sqft$539/sqft
Monthly cost
Open Calculator
Description
Located on one of Old Milton's most desirable streets, this charming 1-storey home offers a rare opportunity to own a character-filled property on an oversized 77' x 237' lot in a mature, walkable neighbourhood. Just steps from downtown shops, restaurants, and the Mill Pond, this home combines an exceptional location with generous lot size and timeless appeal.The main floor features a welcoming entry with a traditional wood staircase and classic detailing. The bright family room offers hardwood flooring, a wood-burning fireplace, and cornice mouldings, while a separate sitting room provides a flexible space ideal for a home office or study.The kitchen includes light wood cabinetry, stainless steel appliances, a pot filler, breakfast bar seating, additional cabinetry, and a convenient side entry from the driveway. A sitting room or den off the kitchen connects seamlessly to the sunroom, creating a practical and functional layout.The incredible sunroom is filled with natural light, features patio doors leading to the back deck, and offers views of the expansive backyard and beautiful gardens.The upper level offers two bedrooms, including a spacious primary with two closets and a bonus sitting area. Sloped ceilings, hardwood flooring, and large windows add character. Drawings for a potential upper-level addition are available for buyers considering future expansion.The finished lower level includes a recreation area with an electric fireplace, a two-piece bathroom, and ample storage space. Enjoy the privacy of the expansive backyard year-round, complete with a hot tub.
Property Details
Interior
Features
Lower Floor
Laundry
2.0 x 1.0Family
6.65 x 3.65Exterior
Features
Parking
Garage spaces -
Garage type -
Total parking spaces 4
Property History
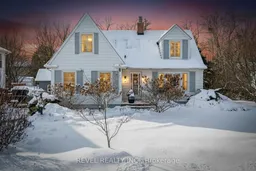 50
50