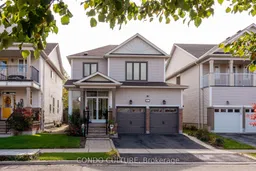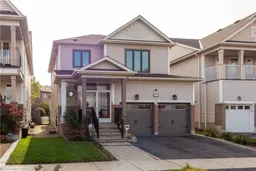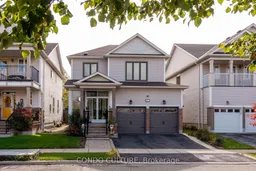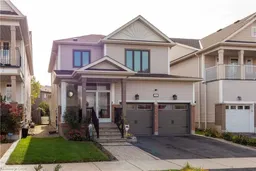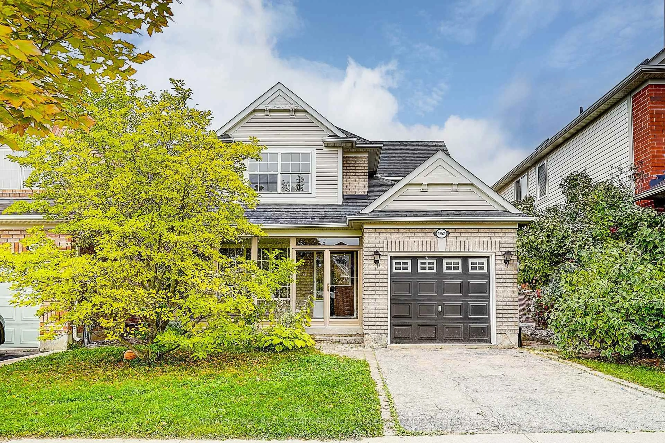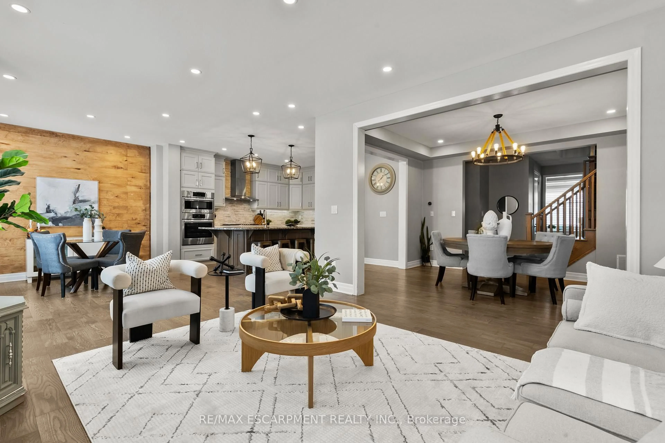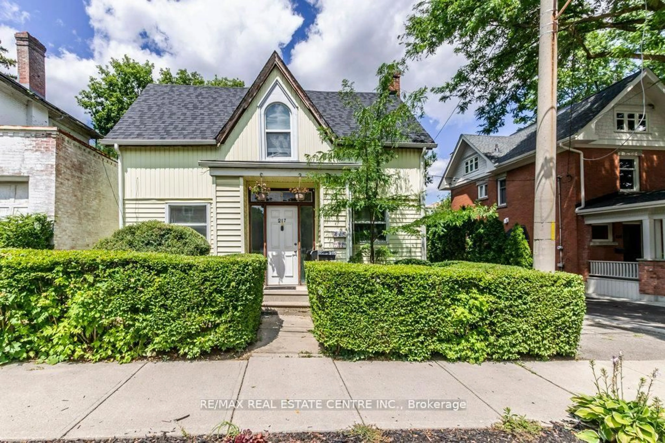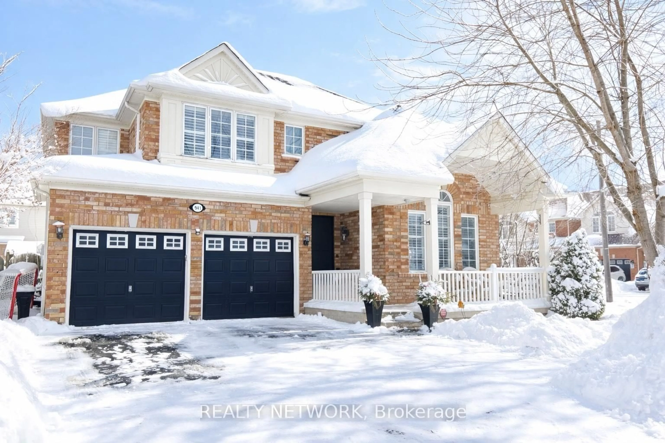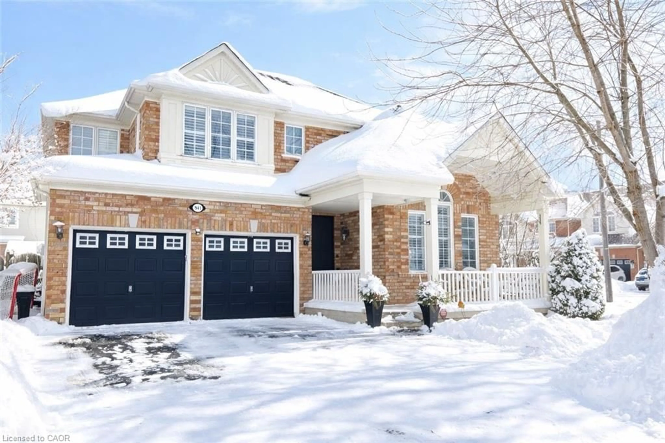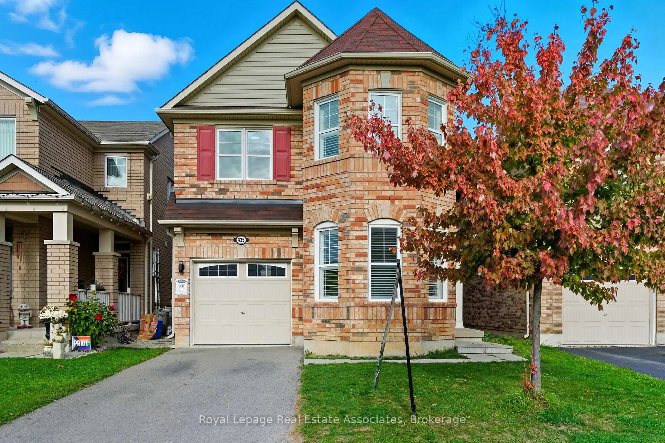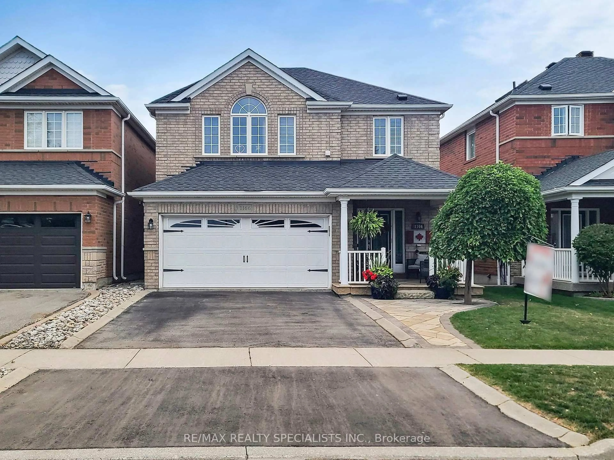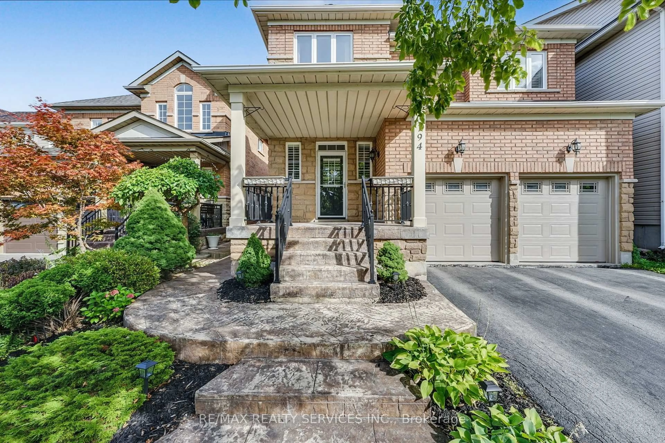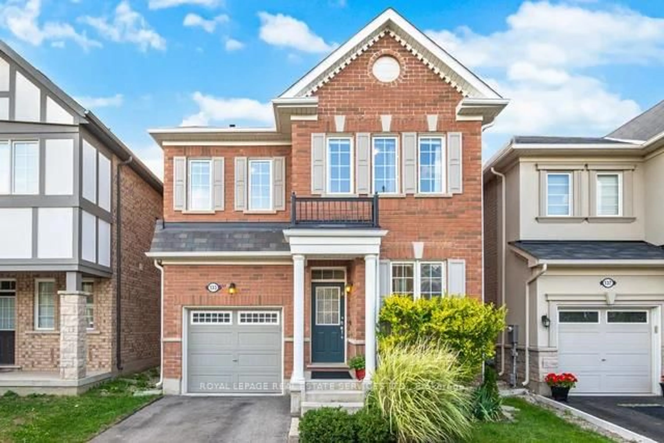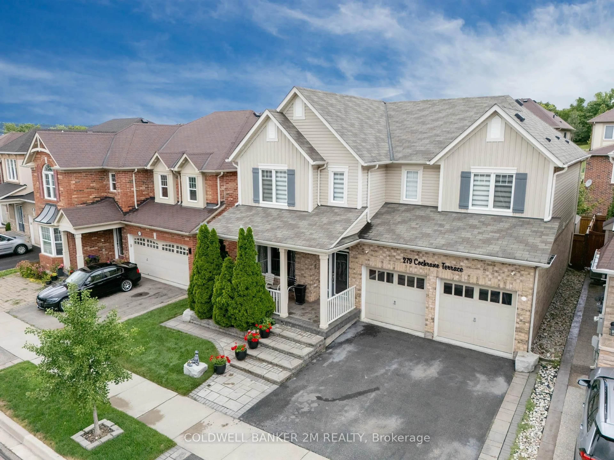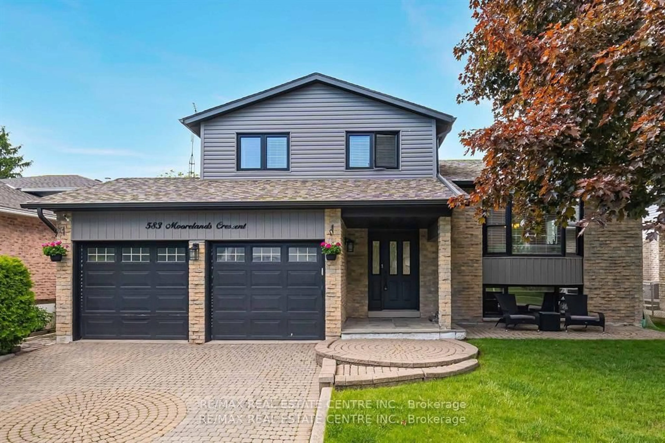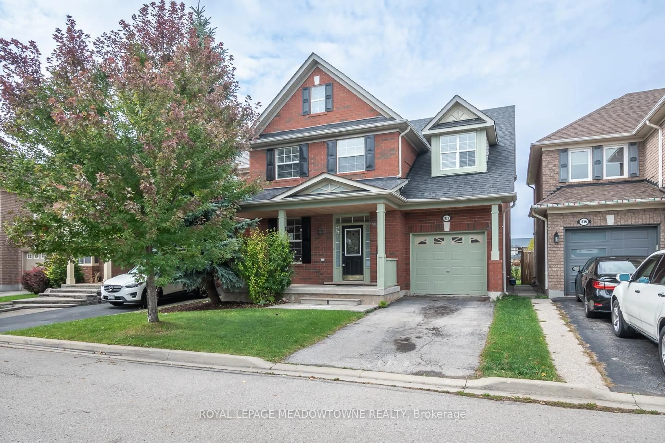Beautifully Updated Family Home in a Desirable Milton Neighbourhood! Pride of ownership shines in this move-in ready 3-bedroom, 4-bath home located on a quiet, family-friendly street in one of Milton's most sought-after areas. Recent upgrades include brand new hardwood floors, a modern staircase, and triple-pane windows installed in 2025, including the patio door. The open-concept kitchen features quartz countertops, stainless steel appliances, and direct access to the backyard, overlooking a cozy family room with a gas fireplace. Upstairs, the primary suite offers a peaceful retreat with a walk-in closet, granite vanity, separate shower, and corner soaker tub. Two additional bedrooms and a 4-piece bath complete the level. The finished basement includes a 3-piece bathroom, cold storage, and fresh paint-perfect for a rec room or guest suite. Step outside to a fully fenced backyard with a new deck, gazebo, and serene pond-ideal for relaxing or entertaining. Additional highlights include custom shutters, a front porch enclosure, an insulated 2-car garage, and roof shingles replaced in 2019. Close to schools, parks, shopping, and major commuter routes, this beautifully maintained home offers style, comfort, and convenience.
Inclusions: Dishwasher, Dryer, Garage Door Opener, Refrigerator, Stove, Washer. Existing stainless steel appliances, washer and dryer, garage door openers and remotes. All window coverings, lighting and electrical fixtures. Pond equipment and gazebo.
