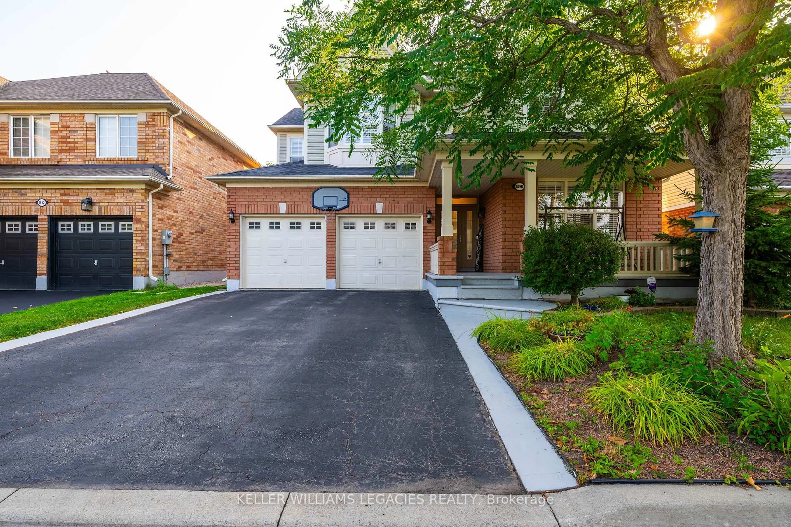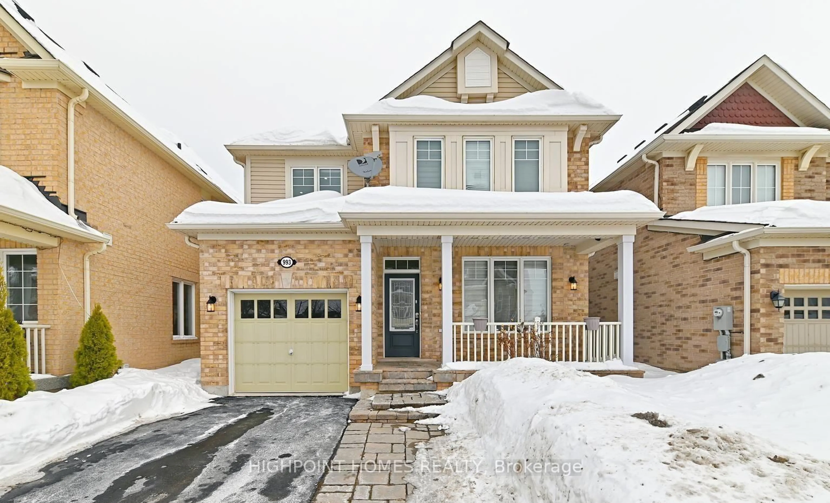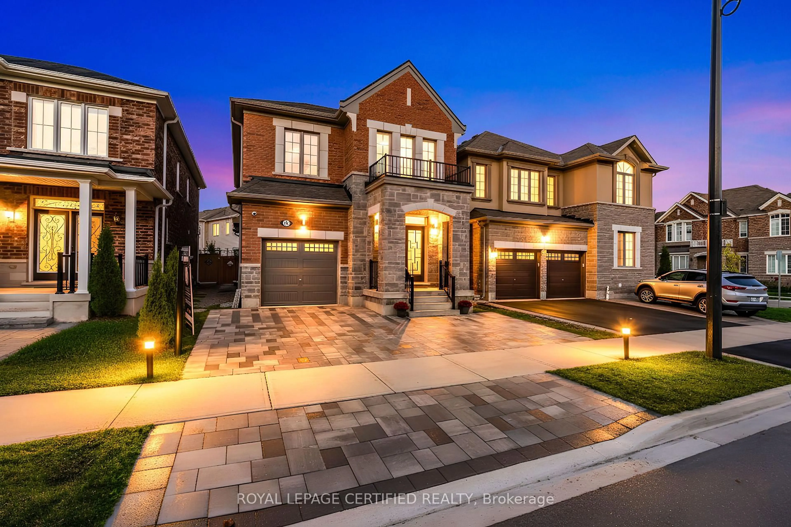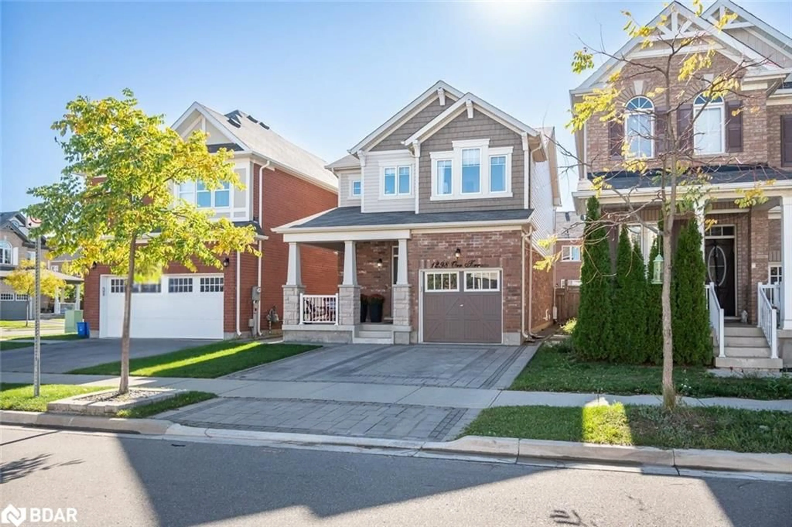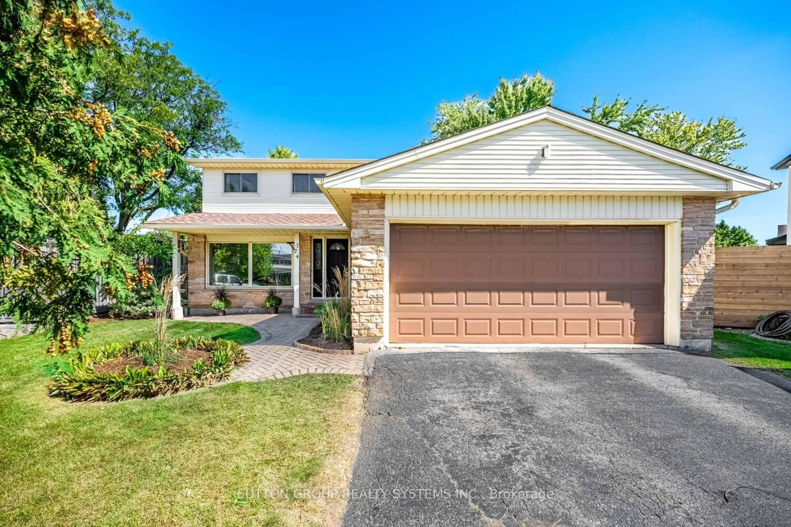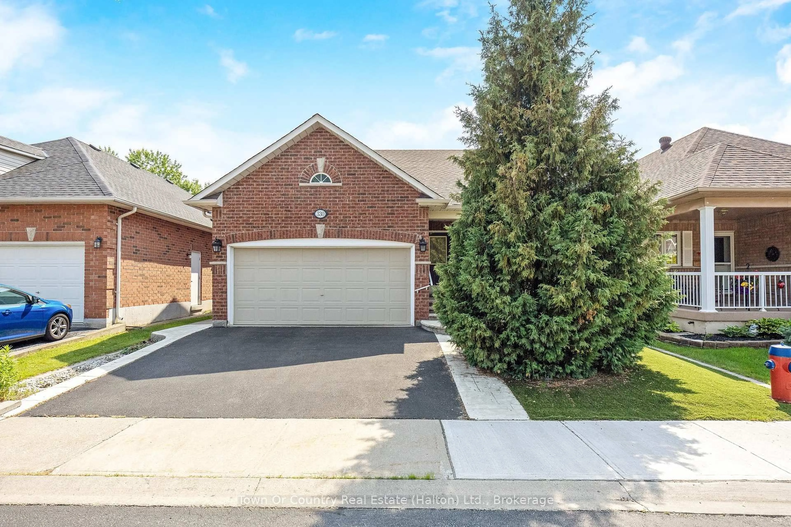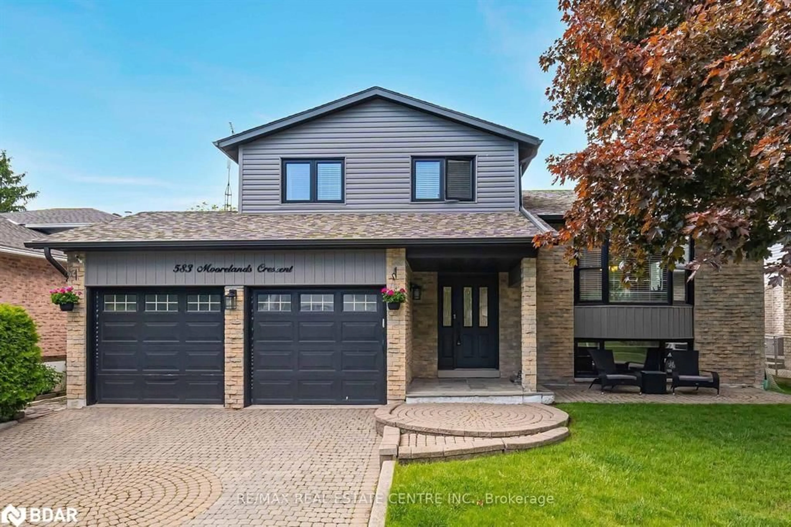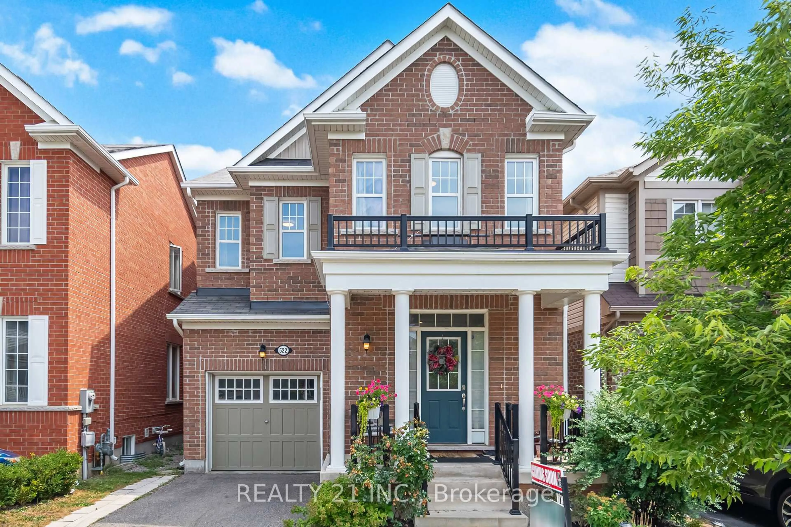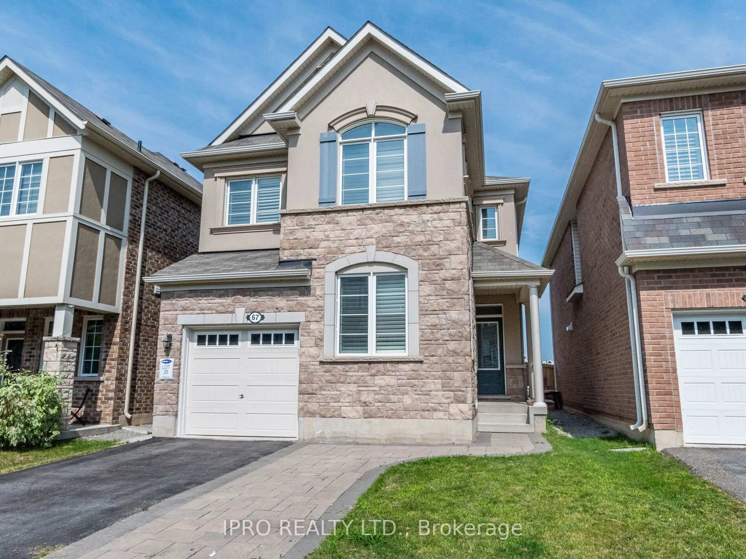Welcome to 811 Watson Terrace - a beautifully updated, move-in-ready detached home in one of Milton's most desirable pockets. This charming 3+1 bedroom home sits on a quiet, resident-only terrace, offering peace, privacy, and minimal traffic. Step inside to a bright, open-concept main floor where natural light fills the space from morning to evening. The smart layout ensures every corner of the home is functional and inviting, perfect for both everyday living and entertaining. All four bathrooms have been tastefully renovated with modern finishes, and the luxurious primary ensuite features an enlarged glass shower and freestanding soaking tub - your very own spa-like retreat. The fully finished basement adds even more living space, with a sleek, bright design ideal for movie nights, hosting guests, or creating a home office or gym. Outdoor lovers will appreciate the proximity to Watson Park, trails, and greenspace, while commuters and shoppers will love the easy access to Mississauga, Oakville, and Milton's growing selection of shops, restaurants, and conveniences. Within minutes drive to Toronto Premium Outlet Mall and Milton GO station. Here, you truly get the best of both worlds - nature and neighbourhood charm, with the convenience of the city just minutes away. A home that is welcoming and effortlessly functional - in a location that truly has it all. Don't miss your chance to make 811 Watson Terrace yours.
Inclusions: S/S Fridge, S/S Stove, S/S Dishwasher (2023), B/I Microwave/Hood, Washer & Dryer (2024), All Electric Light Fixtures, California Shutters, Owned: Furnace, Tankless Water Heater, Central Air - All 2018, Newer Roof (2017), Garage Door Opener, Central Vacuum. Recently renovated bathrooms (2022) and finished basement (2025). Pot lights on main and basement level. Attic Insulation (2022). Front yard stones installation (2025). Most light fixtures and switches replaced (2024).
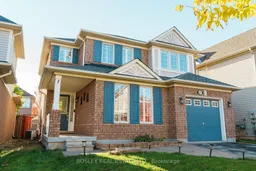 50
50

