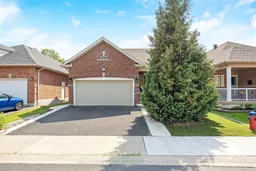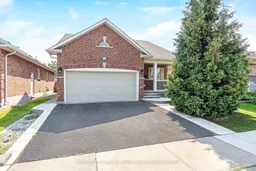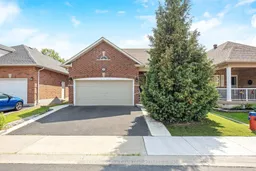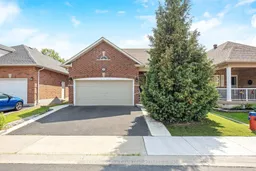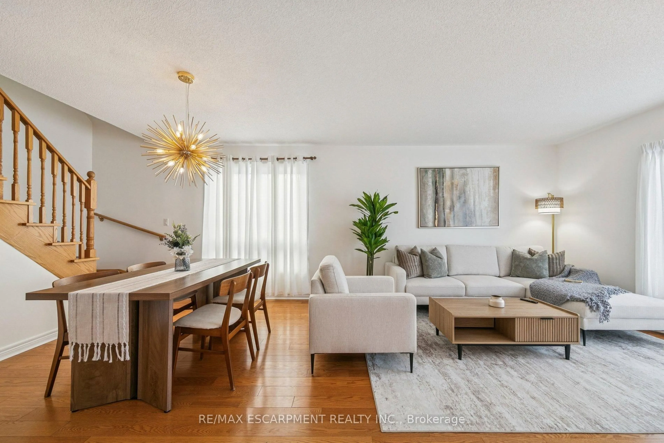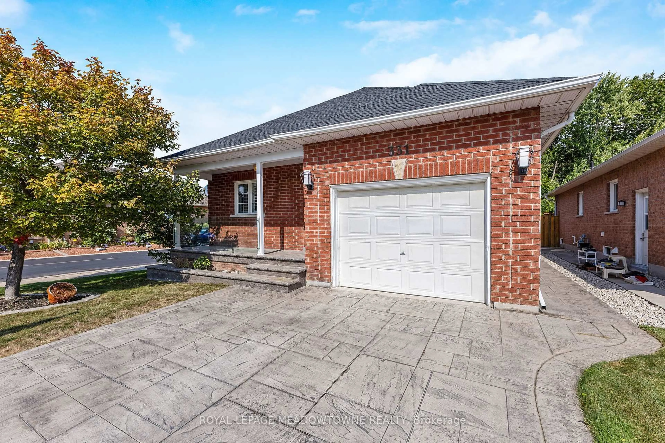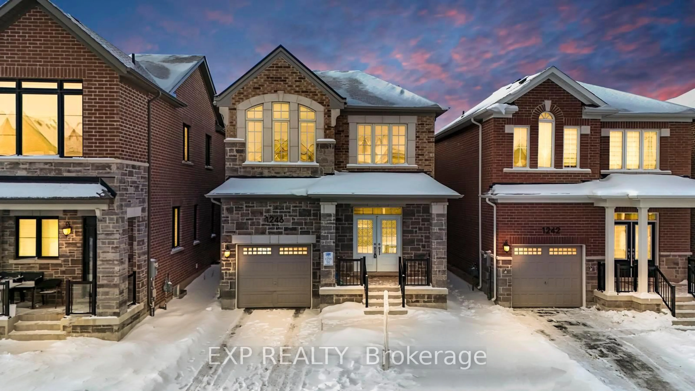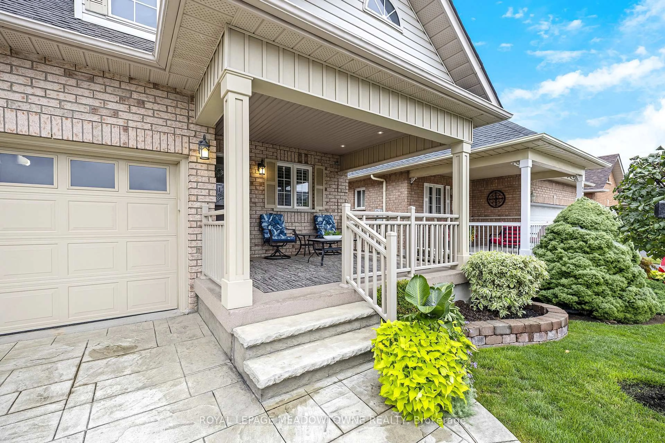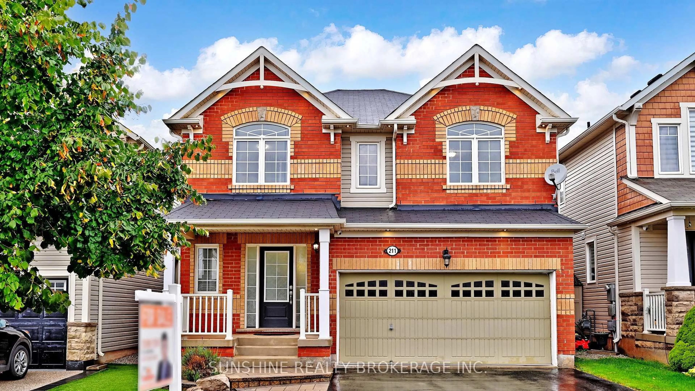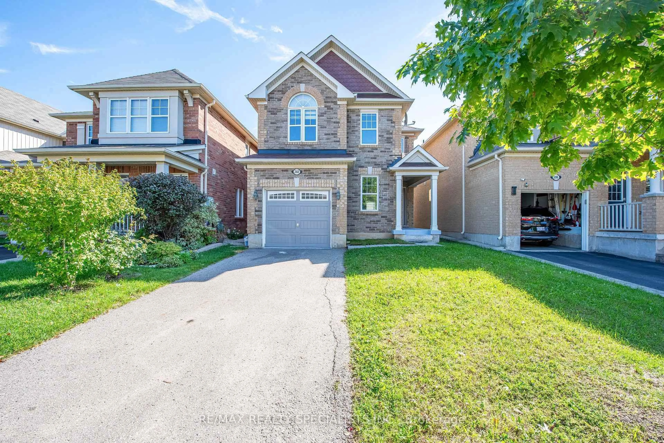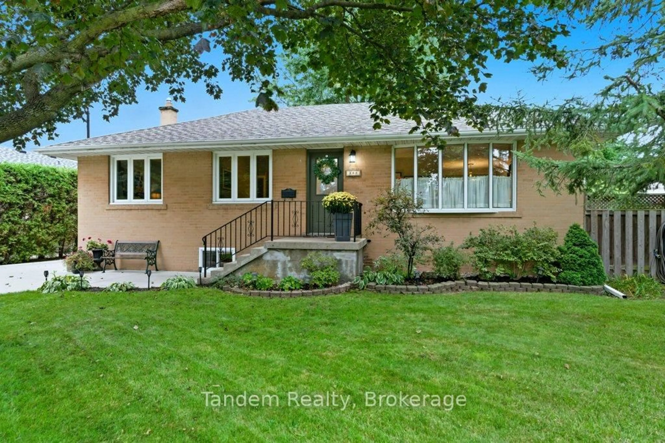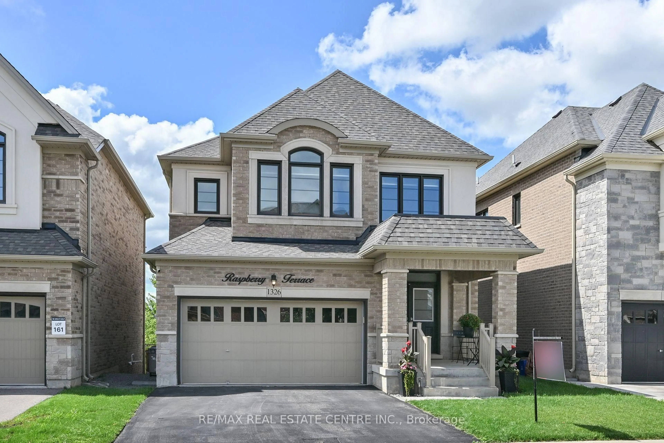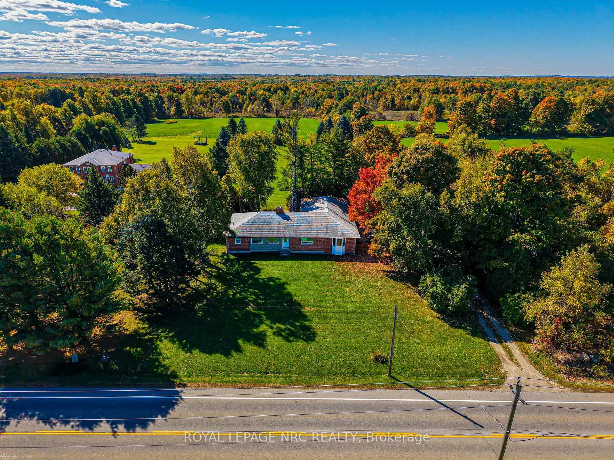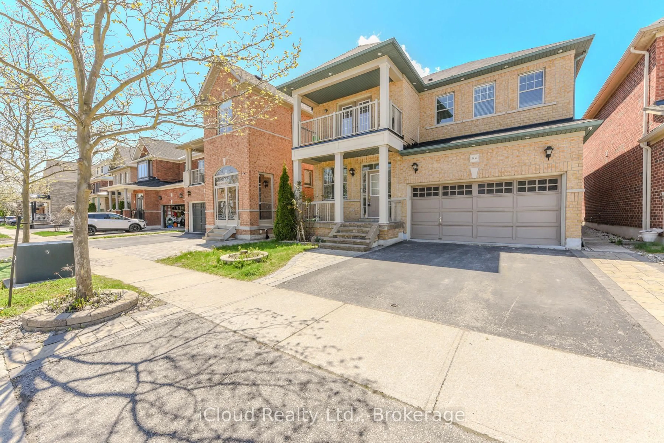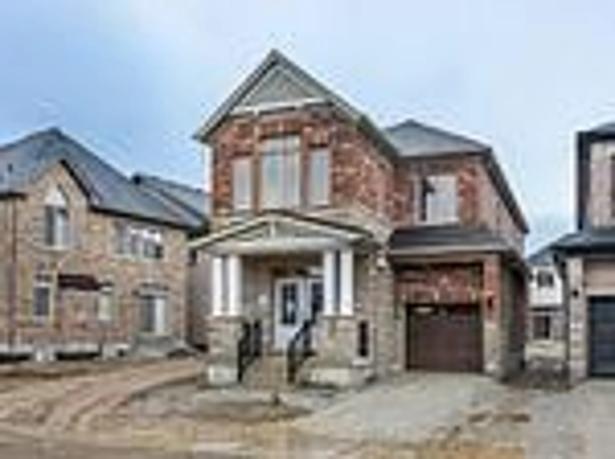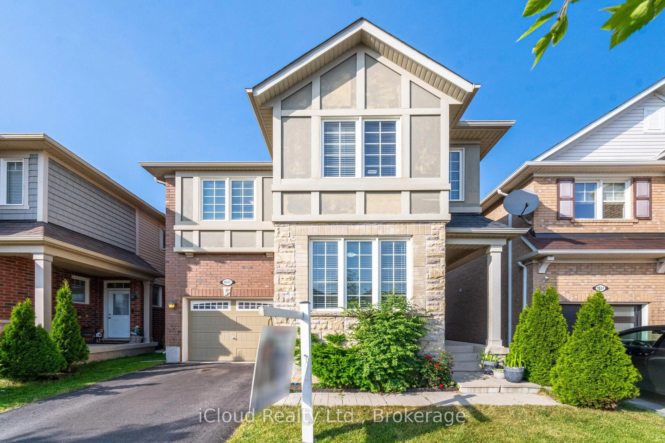Located in Milton's desirable Drury Park subdivision, this open concept bungalow with a fully finished basement sits on a quiet lot backing onto greenspace. The main level features gleaming hardwood floors, crown moulding, and California shutters throughout. The open-concept floorplan offers an eat-in kitchen overlooking the living room which features a custom built-in around the fireplace. A formal dining room provides plenty of space for hosting family dinners, while the spacious primary bedroom allows for any bed size and boasts a 4-pc ensuite bath. The main level is completed with an additional full bathroom (3-pc) and a private main floor laundry room. Moving downstairs to the finished basement, you will be treated to a large rec room/family room and a 2nd spacious bedroom that offers a full walk-in closet. The basement also offers a 2-pc bath and multiple storage rooms. The fully fenced private backyard backs on to EC Drury School and features a large deck w/natural gas BBQ hookup and roll-out awning, a custom storage shed, and artificial grass to keep yard maintenance to a minimum. This lovely property is completed with a private double wide driveway and an attached double car garage w/ inside entry door. This sought-after location not only offers a quiet and peaceful setting, it also provides quick access to walking & biking trails, a variety of shopping plazas, Milton District Hospital, the Milton Go-Station, and multiple playgrounds where you can entertain the grandkids! Call today to book your private showing!
Inclusions: Fridge, Stove, Dishwasher, Built-in Microwave, Washer, Dryer, All Window Coverings, All Electric Lighting Fixtures, Water Softener, Auto Garage Door Opener, Storage Shed (All Inclusions in as-is condition)
