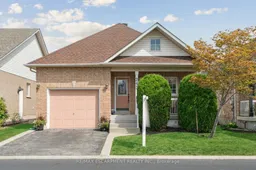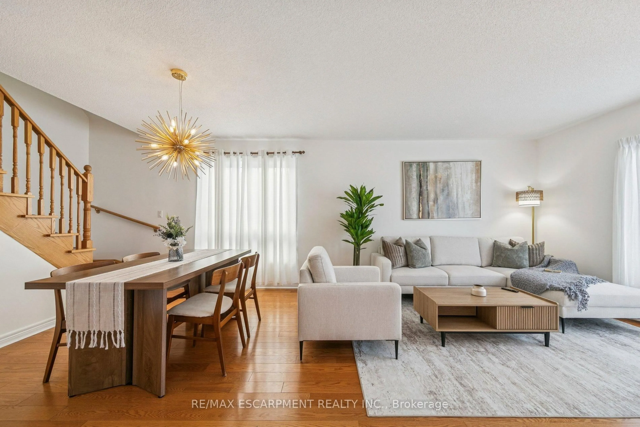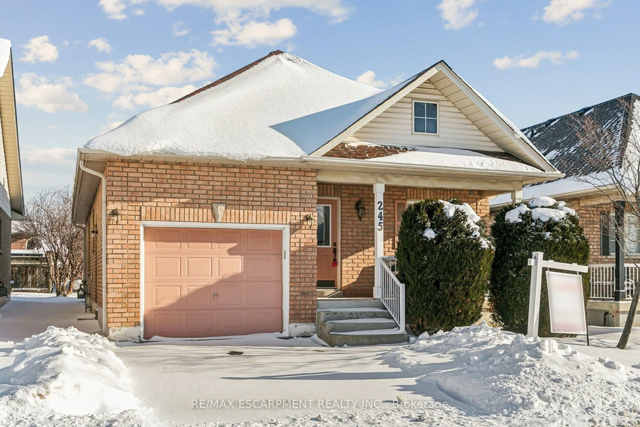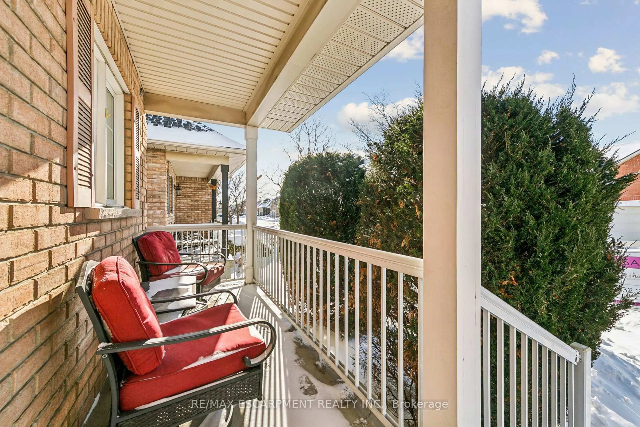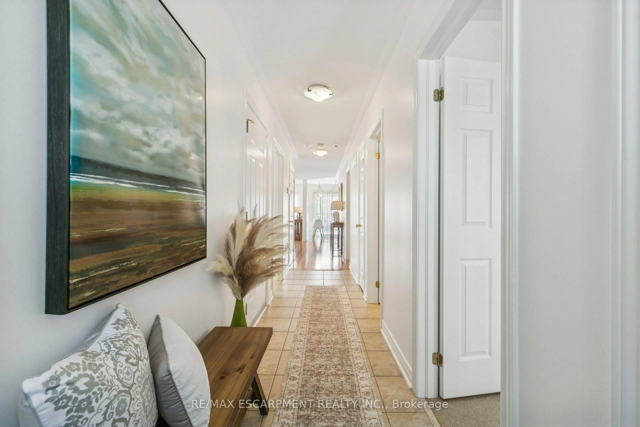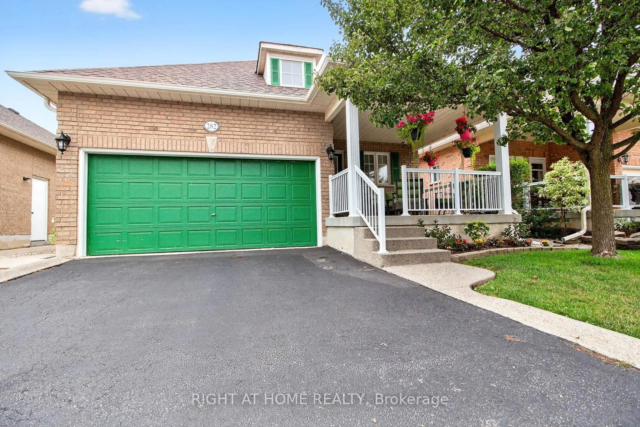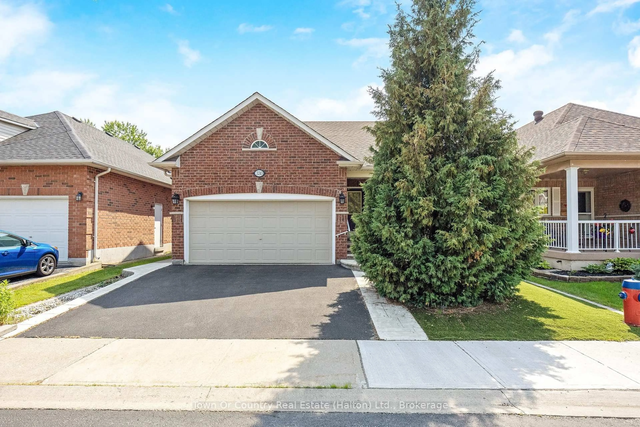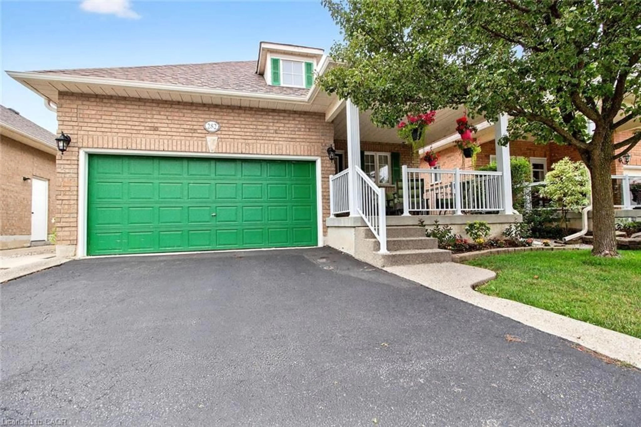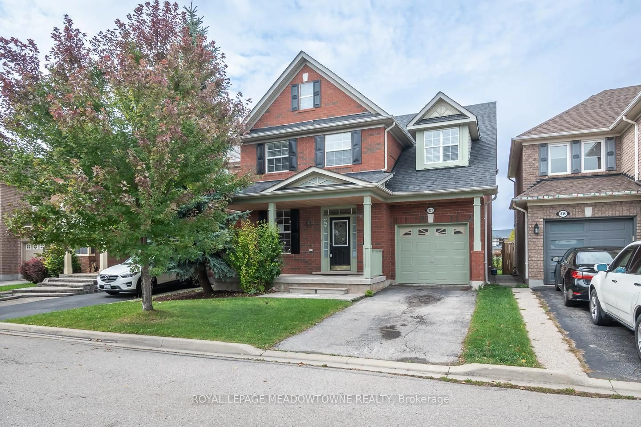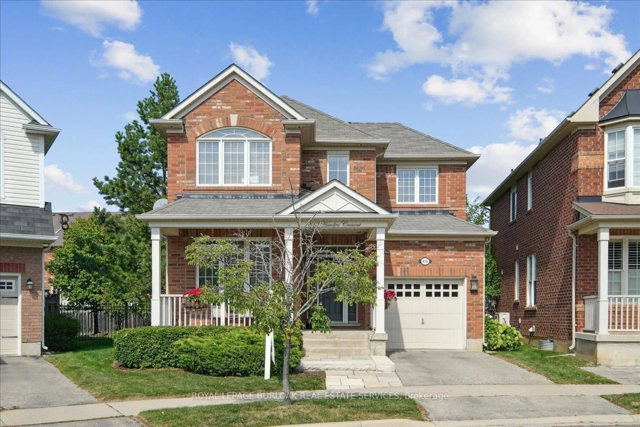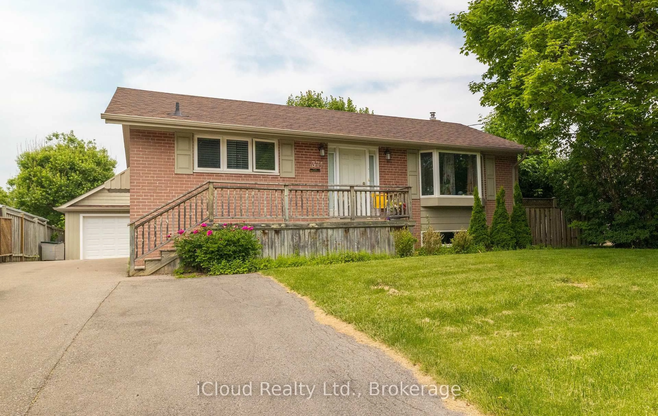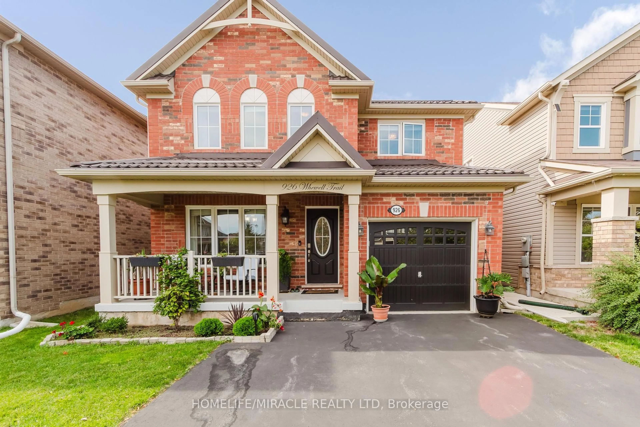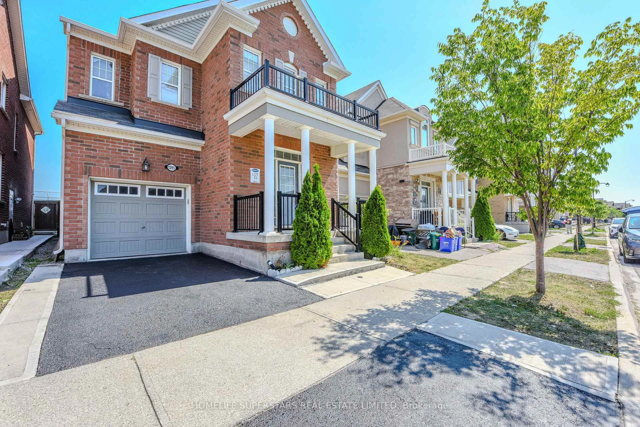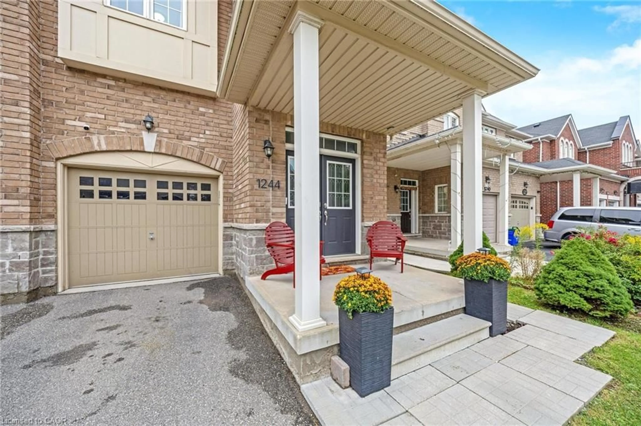245 Centennial Forest Dr, Milton, Ontario L9T 5W9
Contact us about this property
Highlights
Estimated valueThis is the price Wahi expects this property to sell for.
The calculation is powered by our Instant Home Value Estimate, which uses current market and property price trends to estimate your home’s value with a 90% accuracy rate.Not available
Price/Sqft$788/sqft
Monthly cost
Open Calculator
Description
Welcome Home to Easy and Elegant Living. Homes like this don't come along often and once you step inside, you'll understand why. This beautiful 3-bedroom, 2.5-bath detached bungaloft is tucked into the heart of the highly loved Drury Park community and sits on a generous 37' x 91' lot, offering space, comfort, and flexibility in all the right ways.From the moment you arrive, the charming front porch invites you to slow down and feel at home. Inside, the layout opens up effortlessly, filled with natural light and a sense of warmth that's hard to find. With 1450 sq ft above grade, this home is ideal for downsizers who still want room to breathe and plenty of space for full-sized, cherished furniture pieces. The open living and dining area is perfect for hosting family dinners or cozy evenings in, featuring rich hardwood floors and a bright bay window that lets the sunshine pour in. The kitchen blends style and function beautifully, with granite countertops, custom tile backsplash and modern tile flooring. Just off the kitchen, step outside to your backyard patio - the perfect spot for morning coffee, quiet afternoons or relaxed evenings with friends. The main-floor primary bedroom is a true retreat, offering a spacious layout, walk-in closet, and a 4-piece ensuite with quartz countertops and California shutters. A second bedroom on the main level provides flexibility for guests, hobbies, or a home office. Upstairs, the loft-level bedroom with its own 2-piece ensuite and walk-in closet creates a private escape for overnight guests or a peaceful retreat space of your own. You'll also appreciate the thoughtful updates throughout, including: 1) Brand new broadloom in all bedrooms 2) Updated quartz countertops in bathrooms 3) New furnace in 2025 4) Roof replaced in 2019 5) An unfinished basement ready for your vision - whether storage, a workshop, or future living space. Come in, take a look, and imagine how comfortably this home could fit your next chapter.
Property Details
Interior
Features
Main Floor
2nd Br
2.77 x 2.74Broadloom / Double Closet / O/Looks Frontyard
Laundry
0.0 x 0.0Ceramic Floor / Window / Closet
Breakfast
4.47 x 3.05Tile Floor / W/O To Patio / Combined W/Kitchen
Living
6.45 x 4.88hardwood floor / Bay Window / Combined W/Dining
Exterior
Features
Parking
Garage spaces 1
Garage type Attached
Other parking spaces 1
Total parking spaces 2
Property History
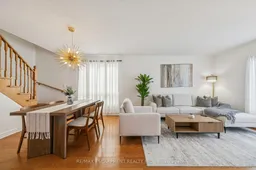 43
43
