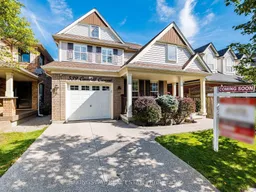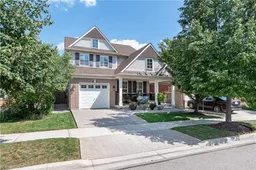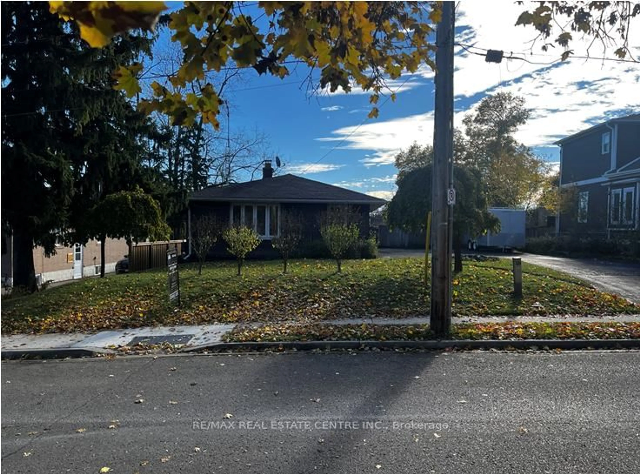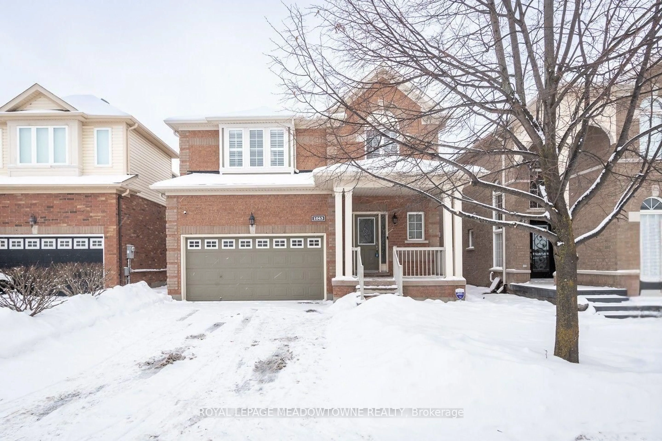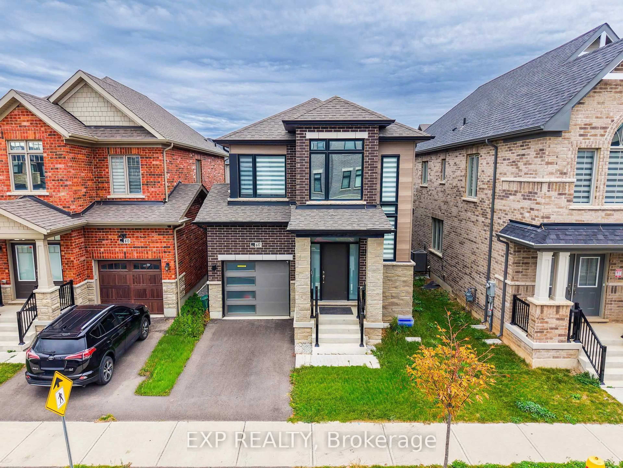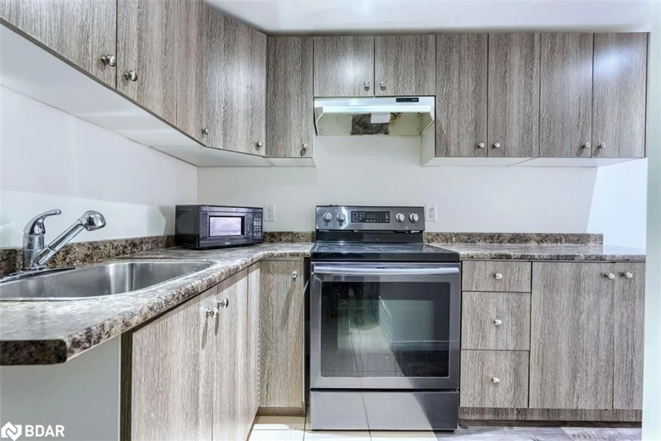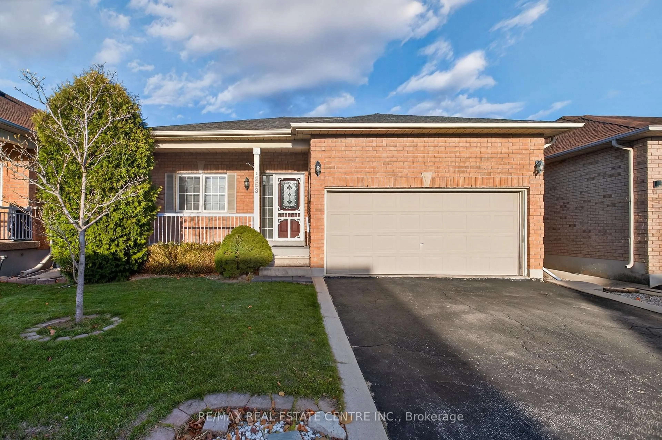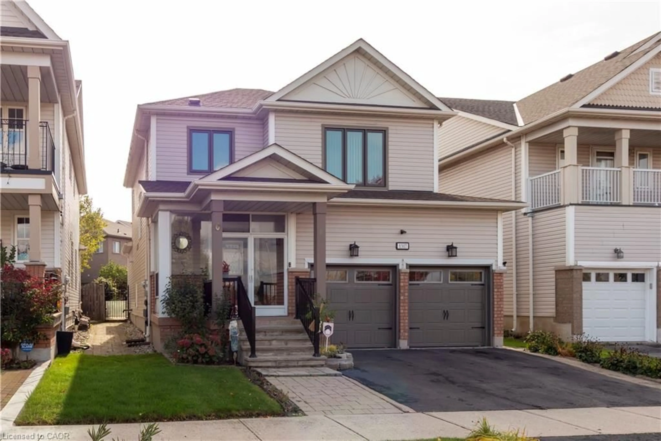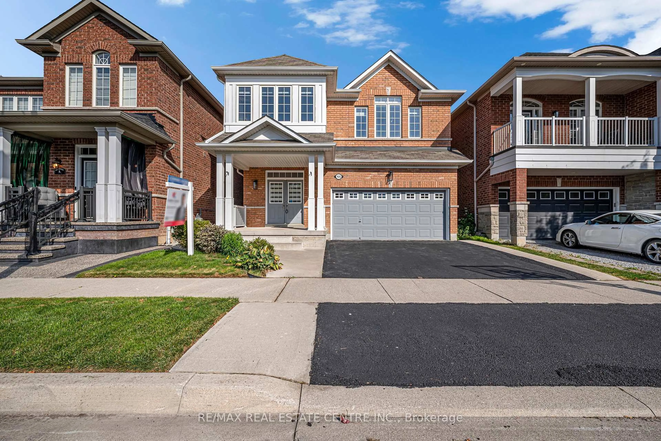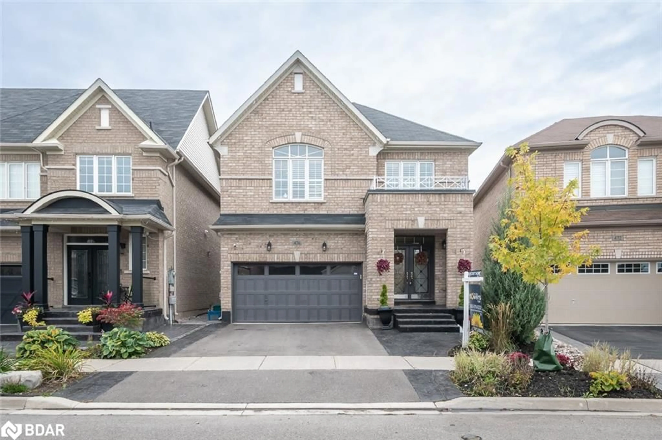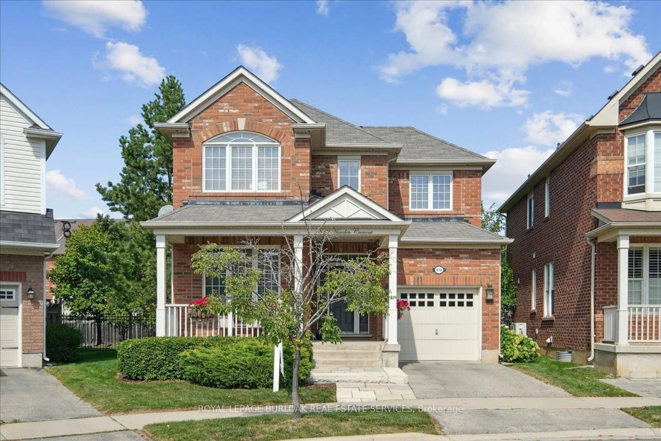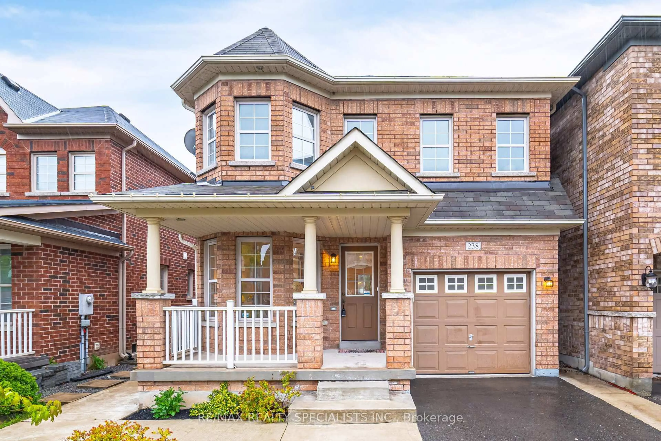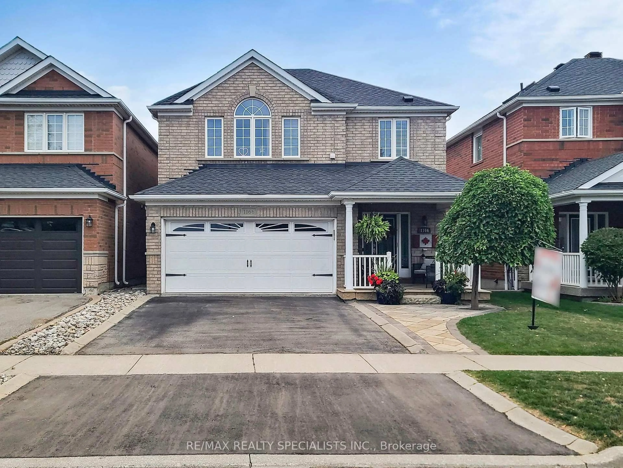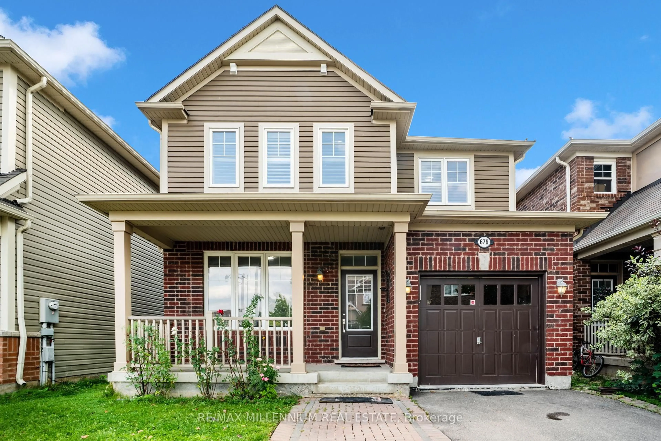This stunning, move-in ready modern family home is packed with high-end upgrades, thoughtful features, and timeless style offering the perfect blend of comfort, functionality, and location. Recently updated with a new furnace and A/C (2021), sleek kitchen appliances all under warranty, and a built-in filtered drinking water system, this home is designed for everyday convenience. Custom window treatments by Milton Blinds and elegant Closets by Design wardrobes add a polished touch throughout, while permanent Nova LED lighting creates effortless ambiance year-round. Enjoy two cozy gas fireplaces one on the main floor and one in the fully finished basement perfect for relaxing evenings or entertaining guests. The basement also features a spacious bedroom and full bathroom, making it ideal for in-laws, guests, or potential rental income. Outdoors, a fully automated irrigation system keeps your garden lush and low-maintenance. Located just 5 minutes from Hwy 401 and surrounded by top-rated public, Catholic, and French schools, plus major retailers like Walmart and Superstore, this home truly has it all. With modern finishes, versatile living spaces, and unbeatable convenience, its a rare find you wont want to miss. Microwave 2023Window Blinds 2025Closets By Design 2023Nova Soffit Lighting 2024Lawn Irrigation System 2021Kitchen Appliances - All Stainless Steel (Gas Stove 2023, Fridge 2024, Dishwasher 2023)AC and Furnace 2021Tankless Water Heater - Regularly Serviced 2 Exterior Security Cameras,
Inclusions: Microwave 2023Window Blinds 2025Closets By Design 2023Nova Soffit Lighting 2024Lawn Irrigation System 2021Kitchen Appliances - All Stainless Steel (Gas Stove 2023, Fridge 2024, Dishwasher 2023)AC and Furnace 2021Two Exterior Security Cameras (1 Front Entrance , 1 Backyard)Tankless Water Heater - Regularly Serviced. Patio With Furniture, Garden Shed
