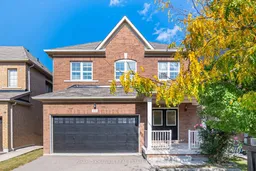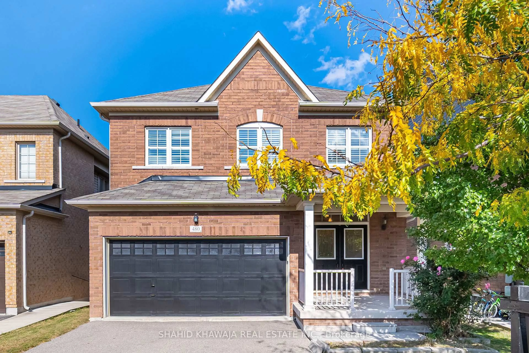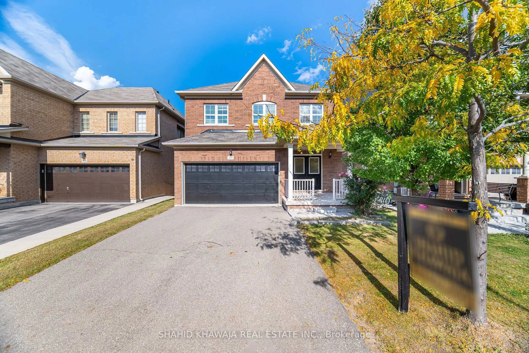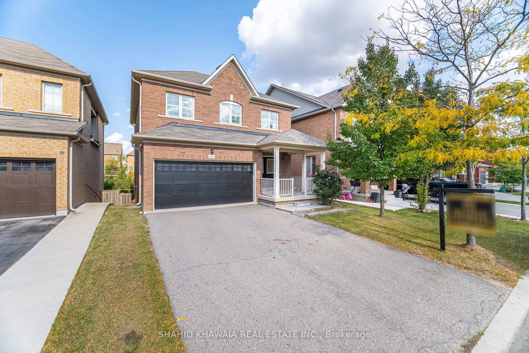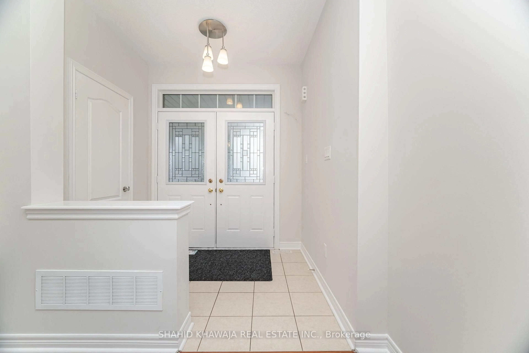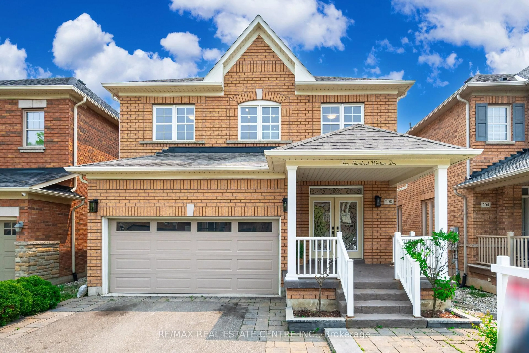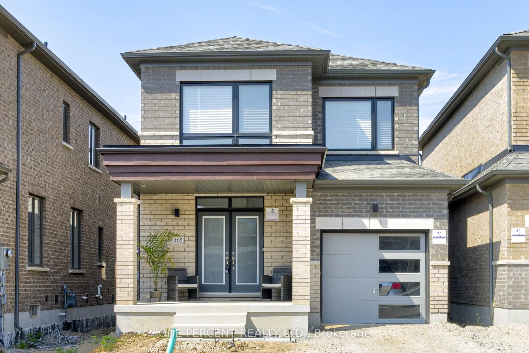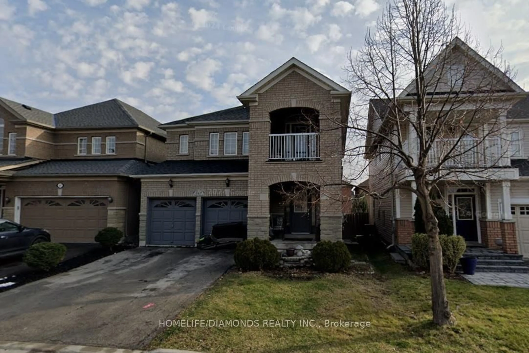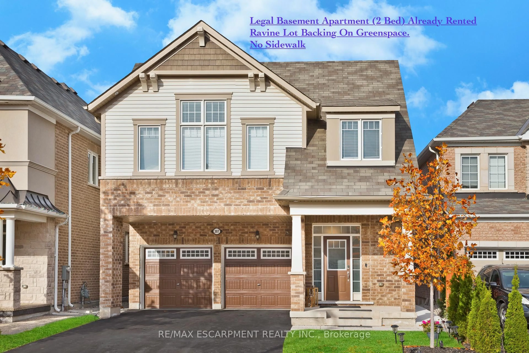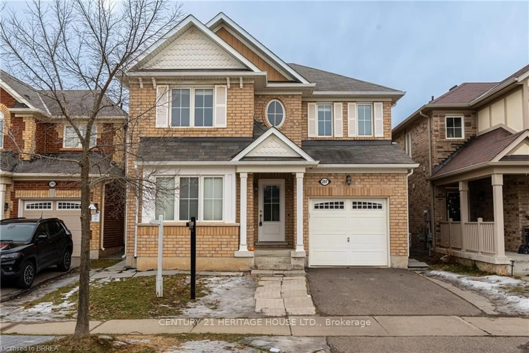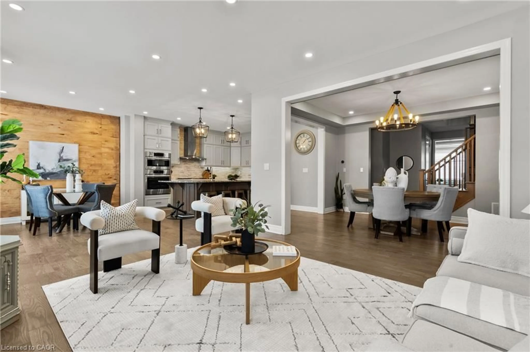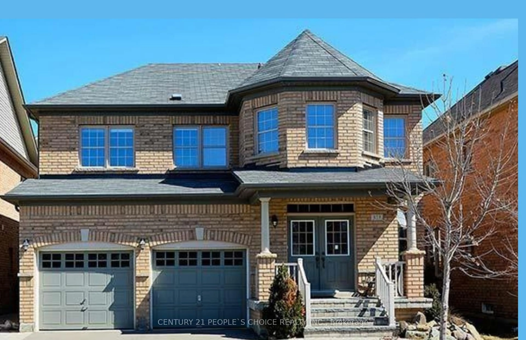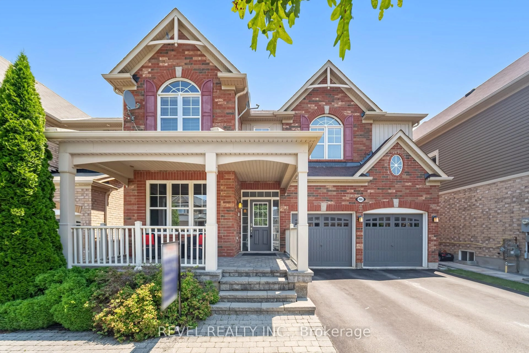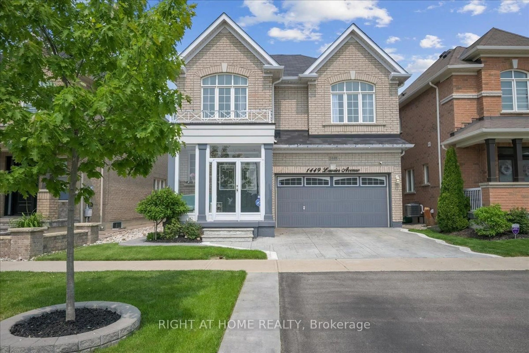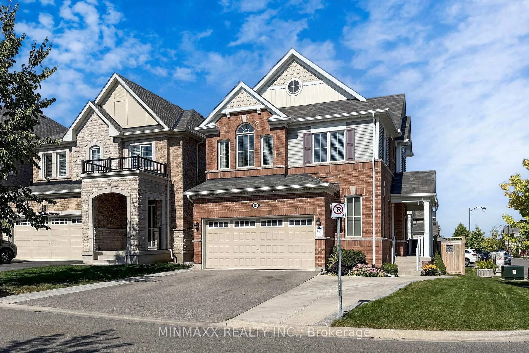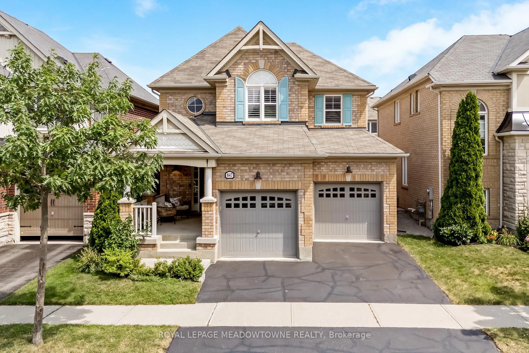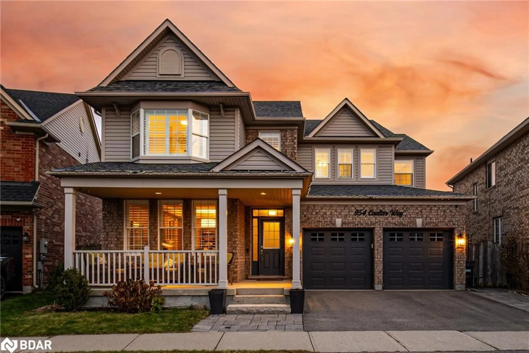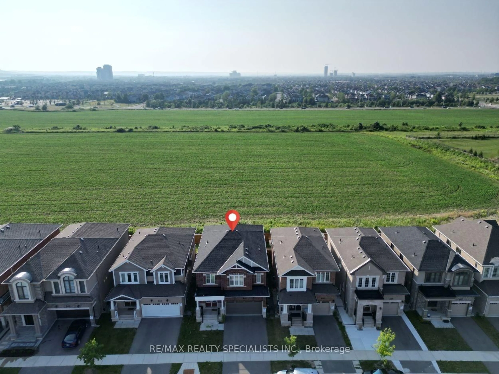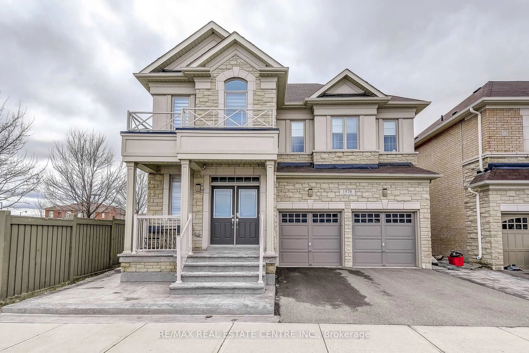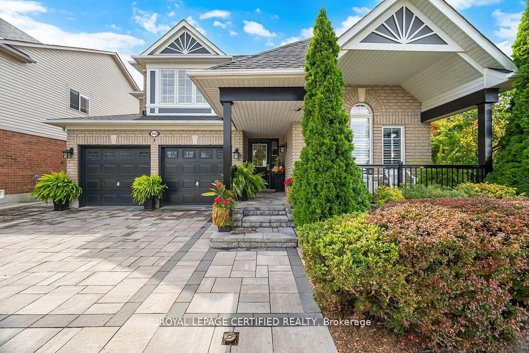480 Nairn Circ, Milton, Ontario L9T 8A7
Contact us about this property
Highlights
Estimated valueThis is the price Wahi expects this property to sell for.
The calculation is powered by our Instant Home Value Estimate, which uses current market and property price trends to estimate your home’s value with a 90% accuracy rate.Not available
Price/Sqft$539/sqft
Monthly cost
Open Calculator
Description
** View Tour ** Premium Lot Backing onto Ravine W/No Rear Neighbors & Has A Finished W/O Basement Apartment ** Immerse yourself in the sought-after Scott community w/ this Upgraded Well Maintained Detached Double garage Home Boasting 4+1 Bedrooms , 4 Bath W/ Professionally Finished Walk/Out Basement Ideal for Extra rental income ** Front Covered Porch For Extra Sitting * Exquisite All Brick Model W/ Grand Double -Door Entry leads to Very Functional Open Concept Living & Dining Room Featuring Big Windows fitted with California shutters for Lots of Natural Light *9' Ft Ceiling on Main Level & Adorns with Freshly Painted Walls **The main level fts 2 independent living spaces perfect for families seeking privacy or flexibility ** Bright & Cozy Family Rm w/ a gas Fireplace Overlooking Green Space & are ideal for both relaxation & entertaining **Chef's kitchen is equipped with Built-in Stainless Steel appliances, Custom Book Match countertops & Backsplash With A Coffee Nook on one Side **Delightful Eat-in kitchen blends function and style ,W/O Thru Glass Sliding Doors To a Custom Deck ideal for morning routines or evening prep & gives a Perfect balance of natural beauty *Upstairs Host primary Retreat stands out w/ A Lg Window , Ceiling Fan , Spacious walk-in closets & a 5-pc ensuite featuring His/ Her Vanity , a soaker tub & Stand Alone Glass shower ** 3 More Generous Sized Bedrooms Shares Another Full 4 pc Bath Each with their own closet Space * Allure of this Home Extends to its Finished walk-out Basement W/ Extra Bedroom & Above Grade windows ,A Kitchenet , Full 4pc Bath with Glass Shower & A Tub ** Basement Serving a Huge recreational Space with Pot Lights & W/O Thru Large Sliding Doors onto the Backyard for all outdoor Entertainment **No-Sidewalk Offering 6 Car Parking** Carpet Free ** This beautiful home ensures a fantastic location easy access to top-rated schools, beautiful parks & escarpment, A perfect balance of nature, comfort & convenience ** Shows A+++
Property Details
Interior
Features
Main Floor
Family
5.51 x 3.55hardwood floor / Gas Fireplace / O/Looks Backyard
Kitchen
3.94 x 3.07Quartz Counter / W/O To Deck / Stainless Steel Appl
Breakfast
3.22 x 2.66Ceramic Floor / O/Looks Ravine / Pantry
Laundry
2.92 x 1.83Access To Garage / Access To Garage / Renovated
Exterior
Features
Parking
Garage spaces 2
Garage type Attached
Other parking spaces 4
Total parking spaces 6
Property History
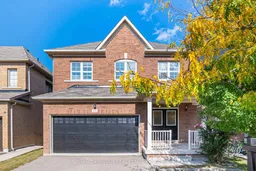 45
45