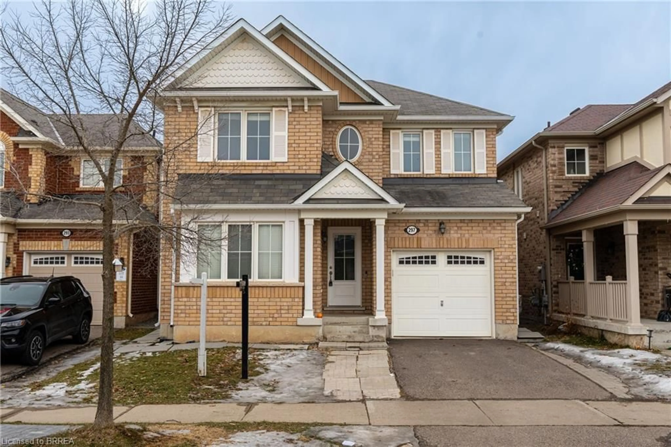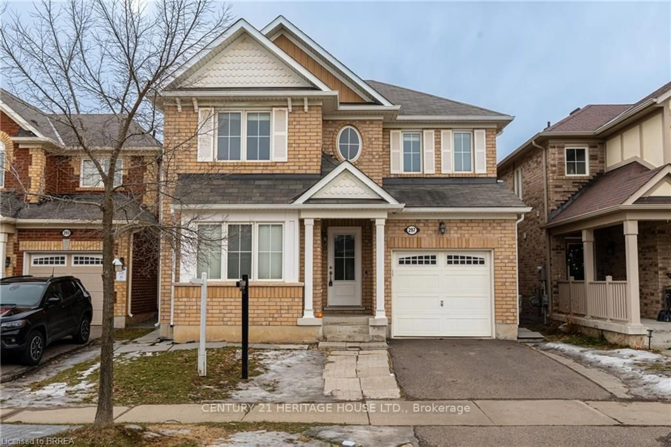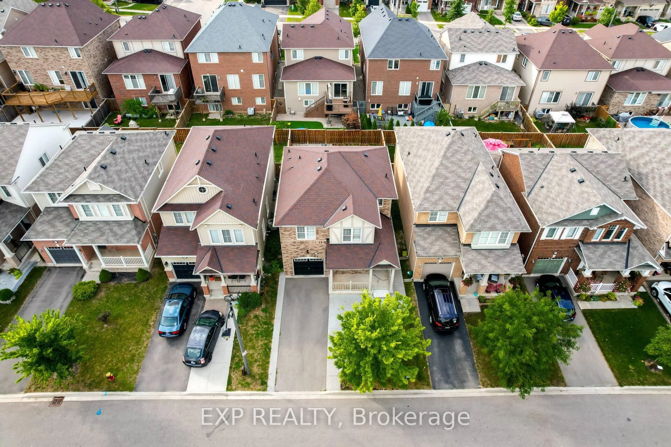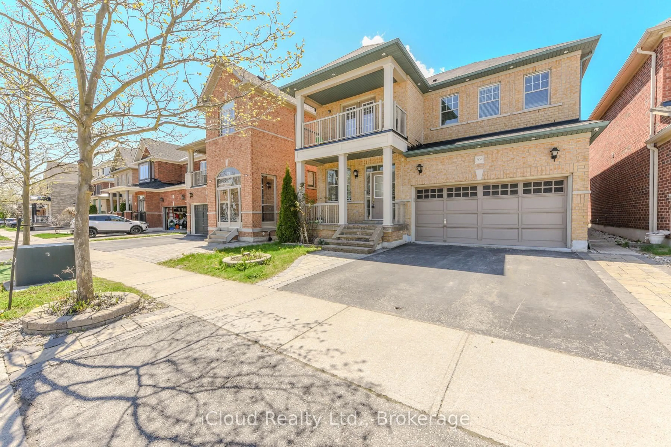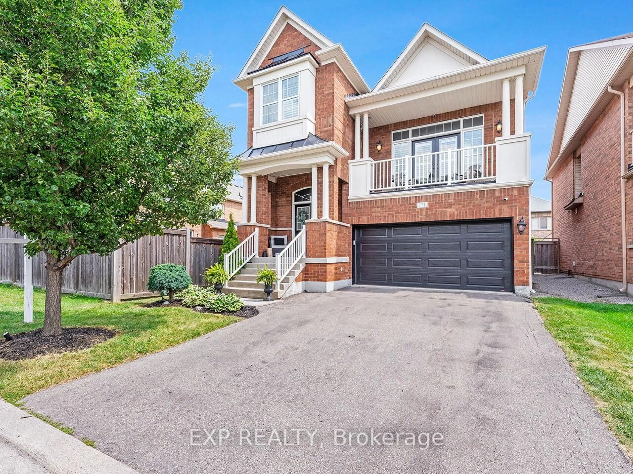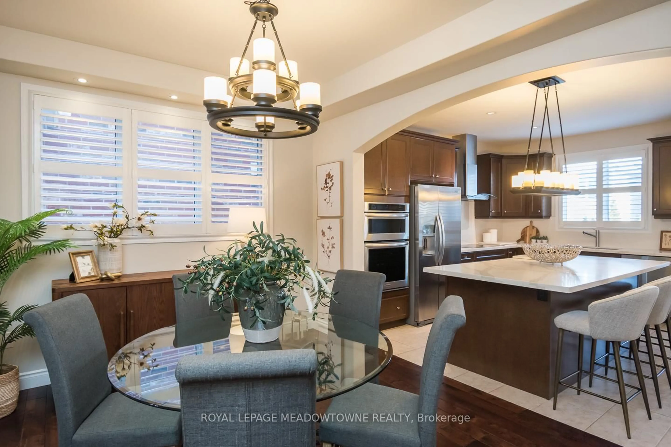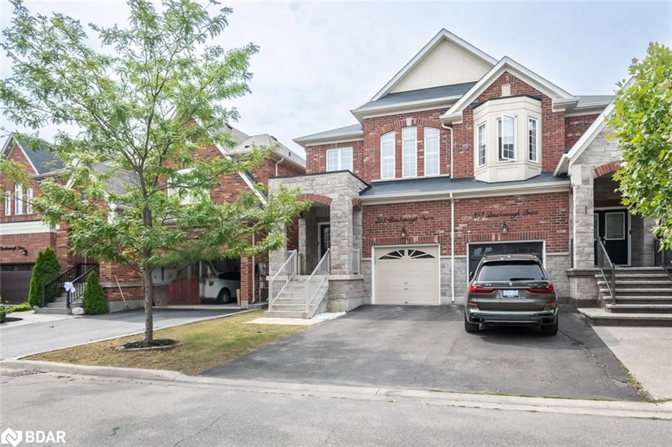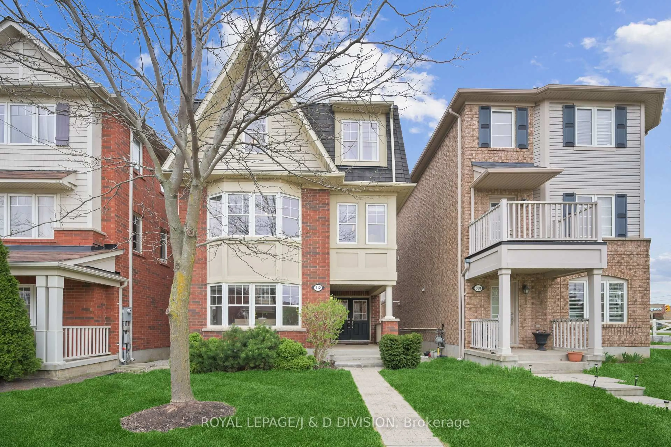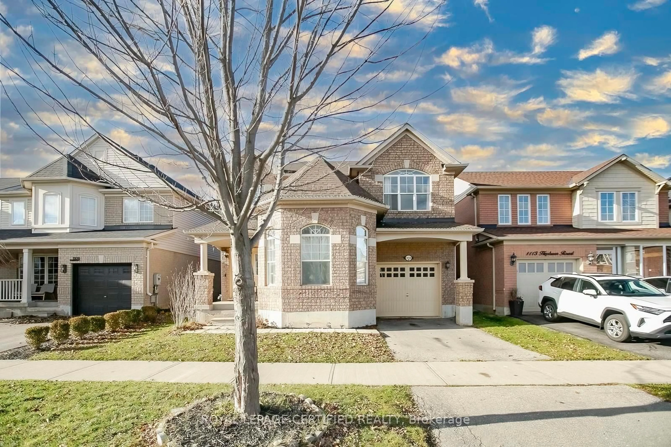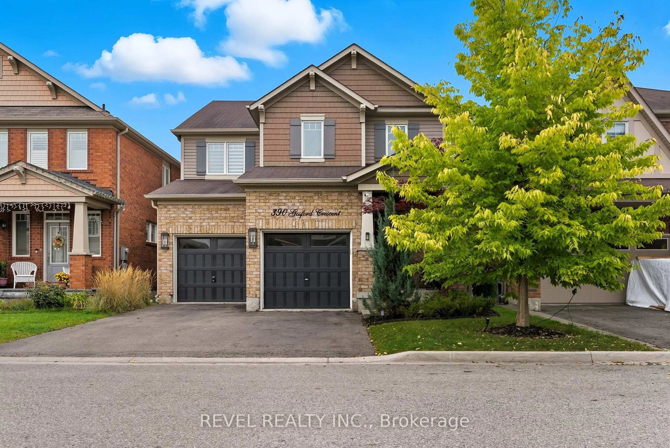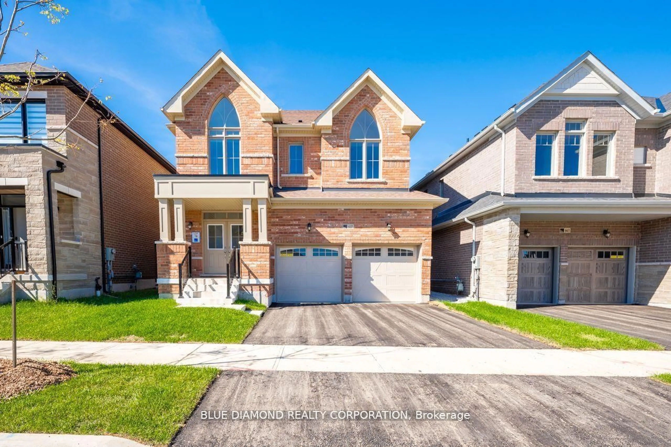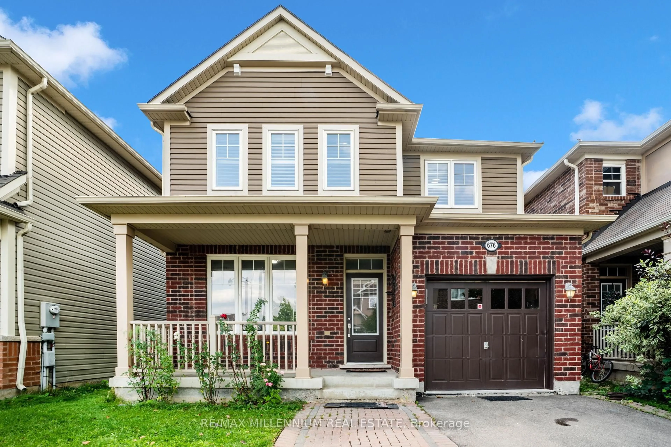Beautifully Maintained All-Brick Detached Home in Milton's Desirable Neighbourhood, Offering a Bright and Functional Layout-Perfect for Family Living.This 3-Bedroom , 3-Bathrooms home features a Welcoming Living Room/ Dining Room, Office/Den and a modern eat-in Renovated kitchen on Main Floor. Upstairs -Primary Bedroom includes a walk-in closet and private 4-piece ensuite, with two additional Spacious bedrooms. House is Recently Renovated Starting with Renovated Kitchen , New Quartz Counter Top , Quartz Backsplash ,Stylish Black Kitchen Faucet, Brand New Stove ,Brand New Exhaust Fan , Brand New 2 Stage High Efficiency Furnace , Brand New Zebra Blinds in whole house ,New Pot Lights on Main Floor and All New Light Fixtures on Ceilings Upstairs , All Washrooms Renovated as well with New Toilets, New Quartz Counter Tops in Upper Washrooms , New Stylish Black Faucets , Freshly Painted in whole house and list go on. Pls come and Check , before its gone.The unspoiled basement provides endless potential, and recent upgrades include a brand New 2-stage high-efficiency Furnace with Transferable Warranty. Located near Parks, Splash pad, Milton Sports Centre, Top-Rated Schools, and Milton District Hospital -this move-in-ready Gem is in a True Family-Friendly Neighbourhood.
Inclusions: Stainless Steel Fridge, Brand New Stove, Dishwasher,Brand New Zebra Blinds, All Electrical Light Fixtures, Gas Furnace, Central Air Conditioning, Garage Remote Opener.
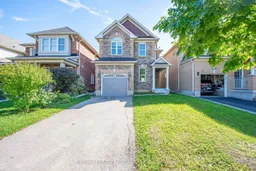 36
36

