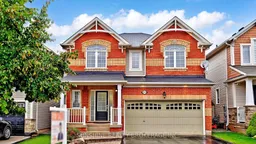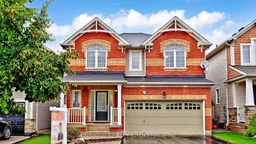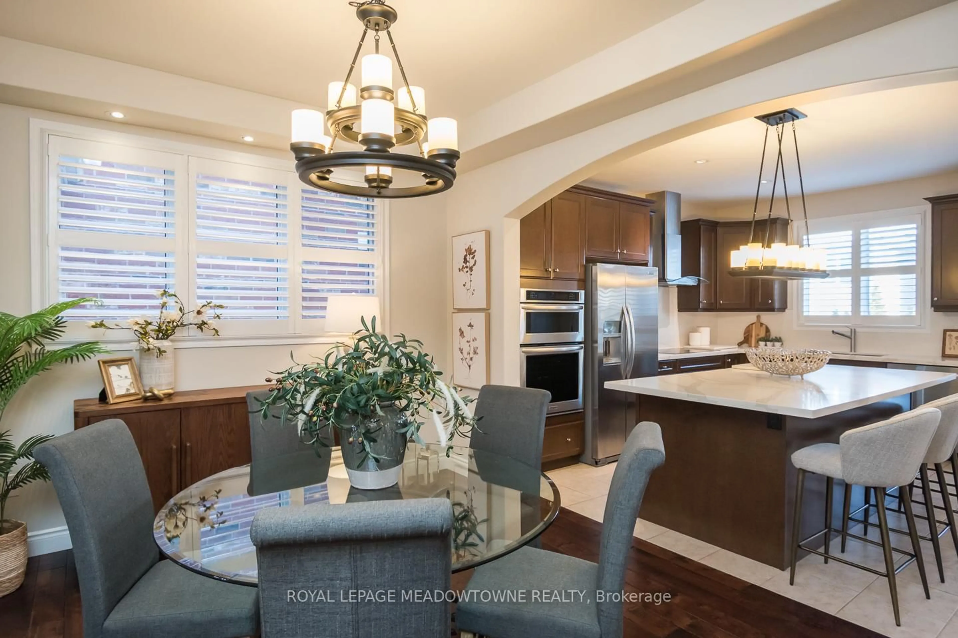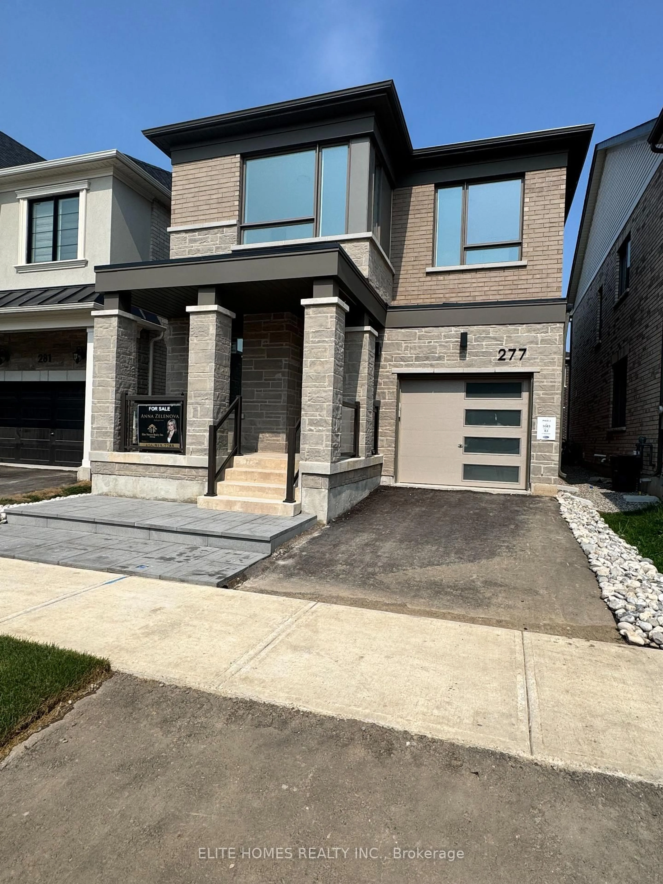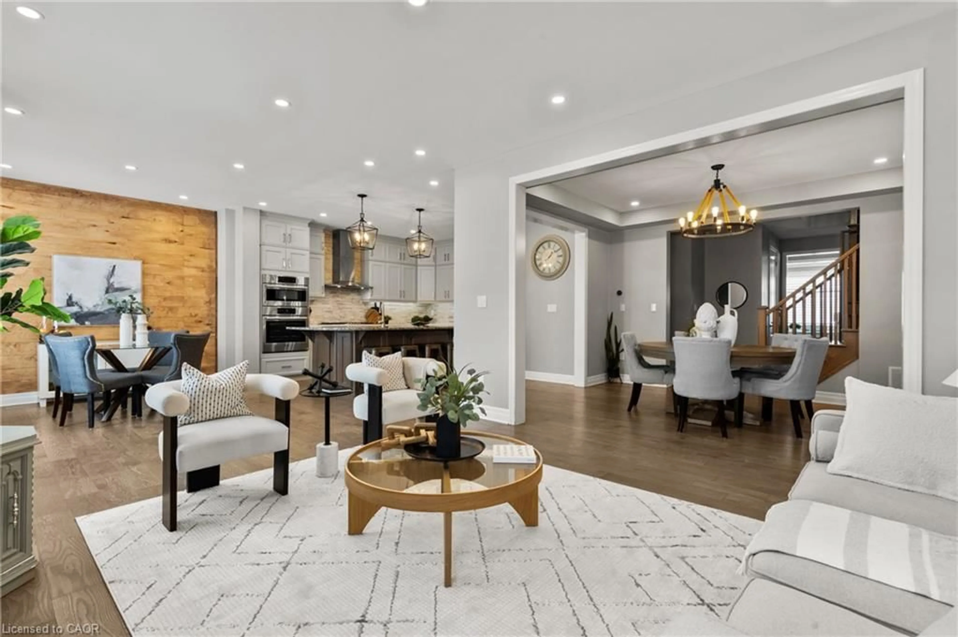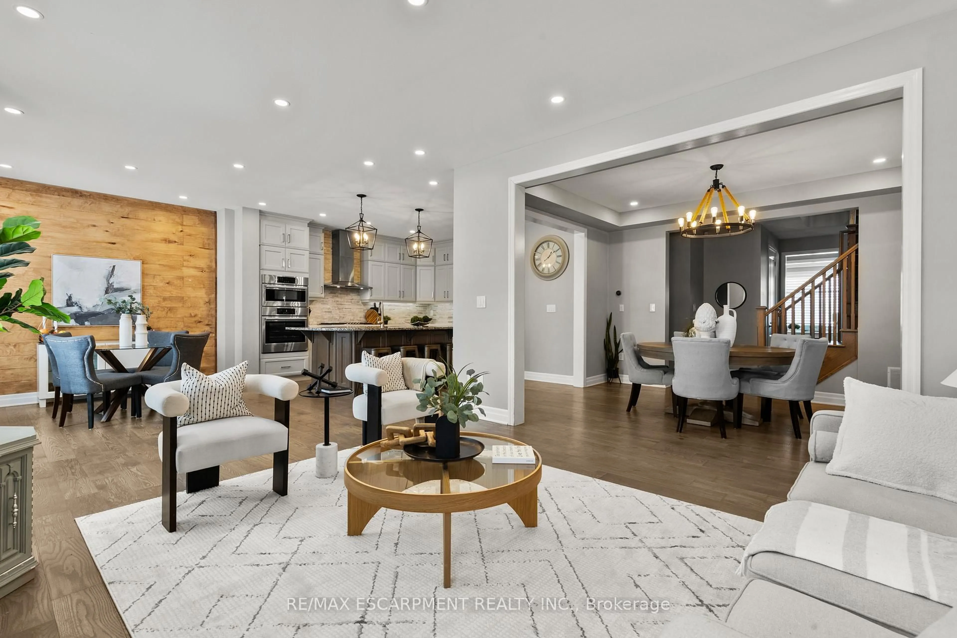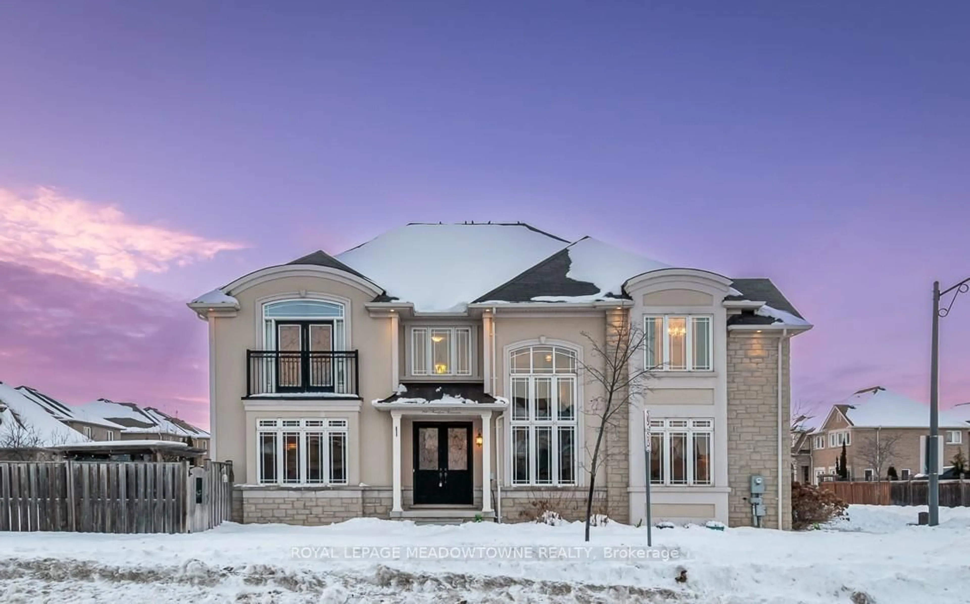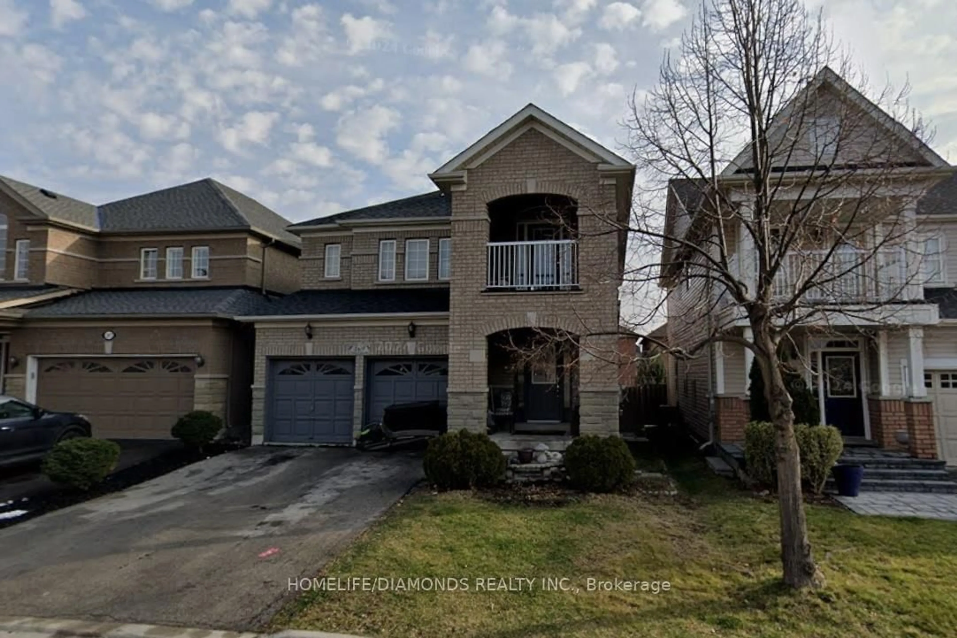Welcome to this beautifully upgraded all-brick Mattamy home on a quiet, family-friendly crescent in the heart of Milton. Offering 2,318 sq ft of well-designed living space plus a fully finished basement, this home features an open-concept main floor with hardwood flooring, a chef's kitchen with good counters, large island, stylish backsplash, and a formal dining room with large cabinetry. The main floor also includes a private den, perfect for a home office or playroom. Upstairs boasts 4 spacious bedrooms, including a massive primary suite with a 4-piece ensuite, plus a versatile Great Room may be easily converted into a 5th bedroom with ensuite-making it 5 beds and 3 baths on the second floor. Enjoy the convenience of second-floor laundry and two full 4-piece bathrooms. The finished basement offers 1+1 bedrooms, a full kitchen with appliances, and flexible living space ideal for customers or rental potential. Located steps from parks, top-rated schools, scenic parks, shopping, Asian supermarket, Milton Sports Centre, hospital, and GO Station, this is the perfect family home in a vibrant, sought-after community. This is more than a house. It's a place to call home!
Inclusions: 2 S/S Stove, 2 S/S Fridge, 2 S/S Dishwasher, 2 S/S Range Hood. Front Load Washer & Dryers. Existing Light Fixtures, Existing Windows Covering.
