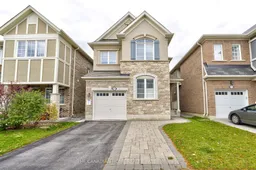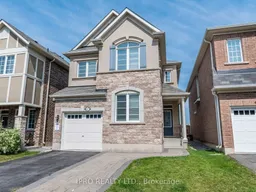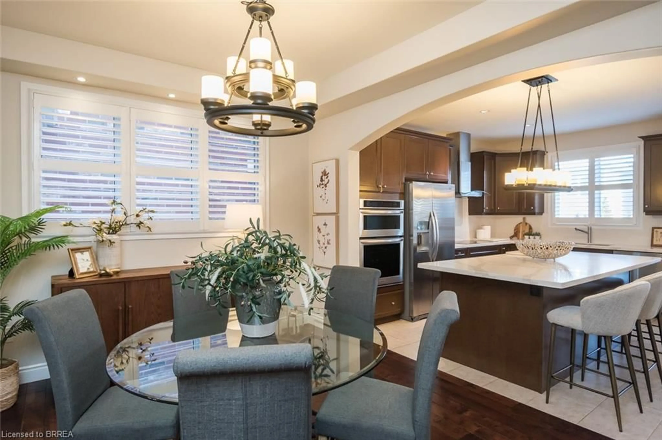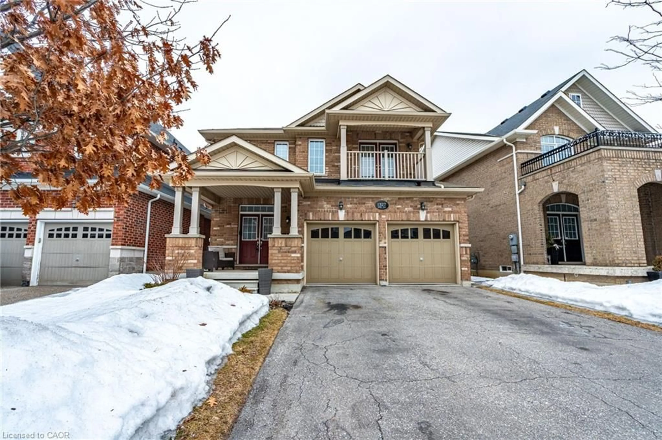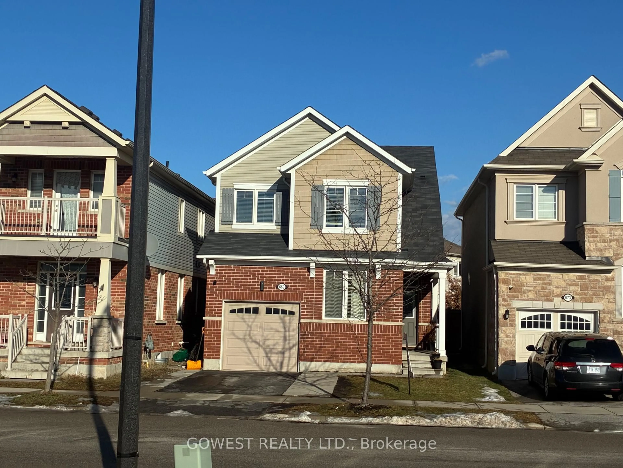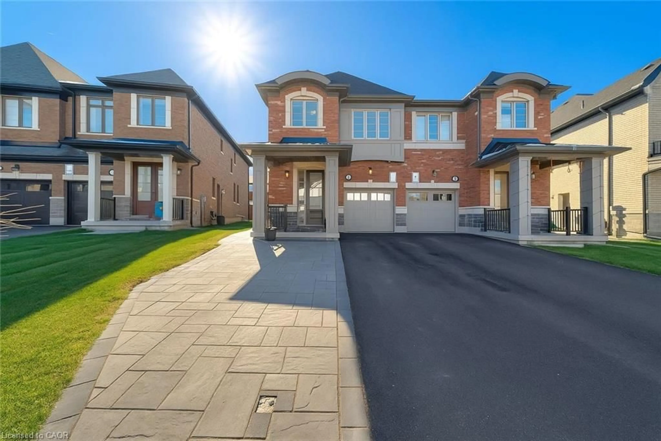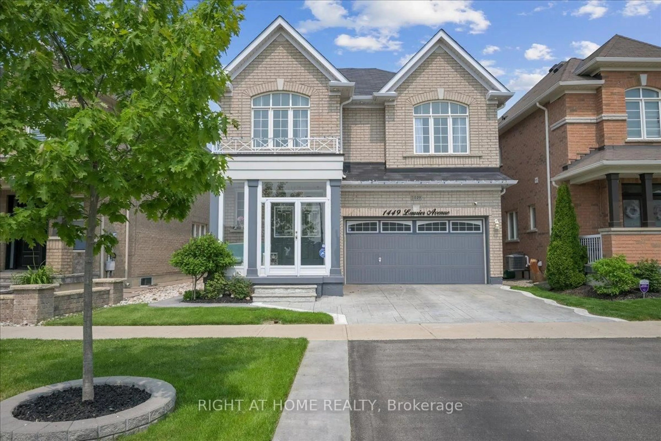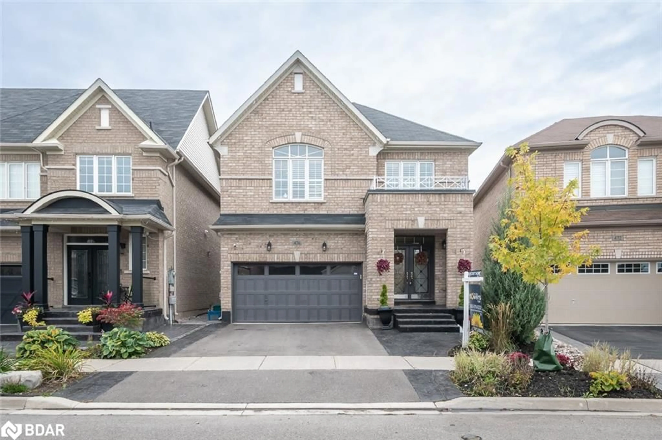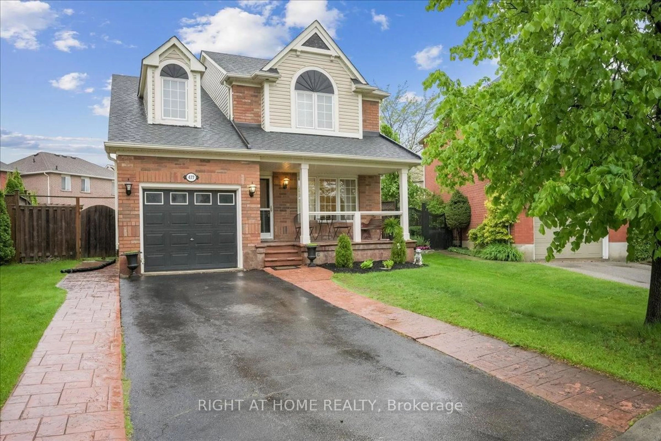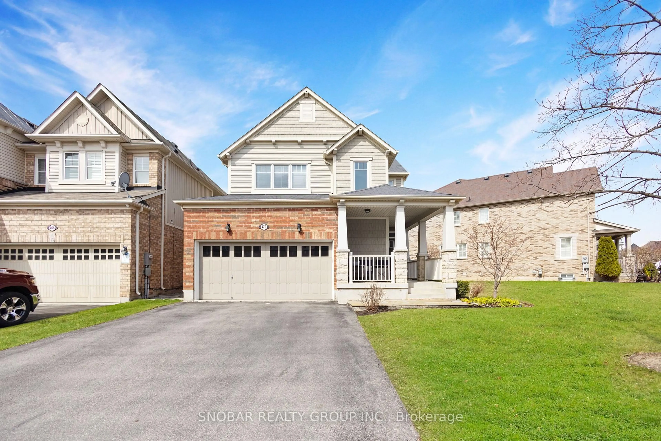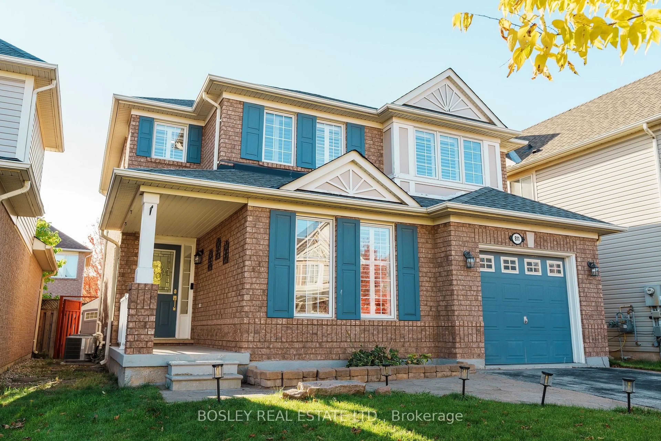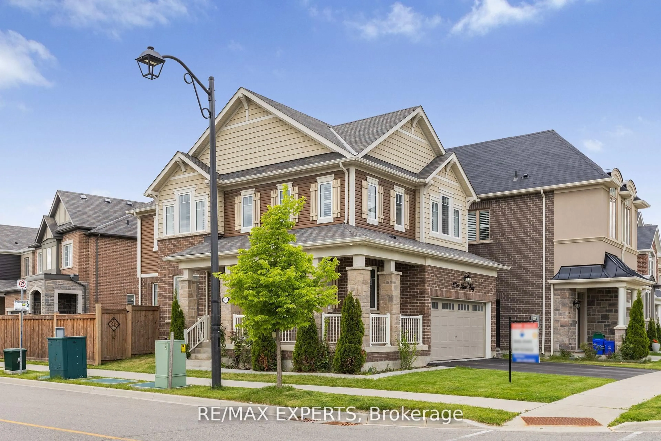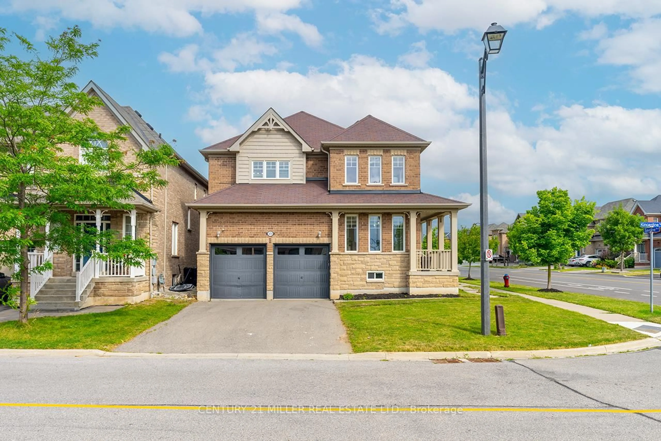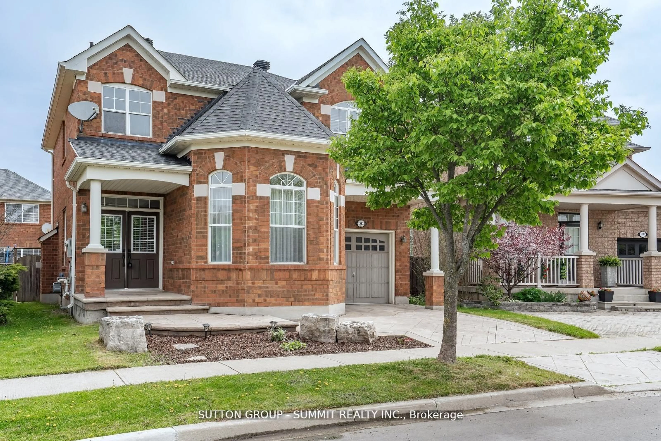Welcome to this stunning 4 bdrm Mattamy Detached home in the highly sought-after Ford community! Boasting approximately 1,850 sqft above ground, with additional living space in beautifully finished basement. This home features a spacious, open-concept layout perfect for modern living. The main floor is enhanced with smooth 9' ceilings, upgraded hardwood flooring, stylish light fixtures. The large home office in main floor is filled with natural sunlight. The kitchen is a true showstopper, offering extended cabinetry, stainless steel appliances, a custom backsplash, and a large quartz island perfect for casual dining and meal prep. The eat-in kitchen overlooks a fully fenced backyard, complete with a large storage shed and a gas line for BBQ, the perfect space for summer gatherings. Upstairs, the oak staircase leads to four generously sized bedrooms, each featuring large windows and closet space. The primary bedroom is a luxurious retreat with a walk-in closet and a 5-piece ensuite. The finished basement with a separate entrance is a true highlight, pot lighted throughout, offering a fantastic space for entertainment, or a space for additional income with separate laundry. Widened driveway for additional parking space. Convenient access to schools, parks, shopping, Toronto Premium Outlets, public transit, and highways 403/407. Dont miss out on this spectacular home!
Inclusions: All elfs, all window coverings, 2 washer, 2 dryer, SS kitchen appliances, fridge, oven, dishwasher, built-in microwave, hood fan, kitchen appliances in basement, garden shed, 2 garage door opener remote.
