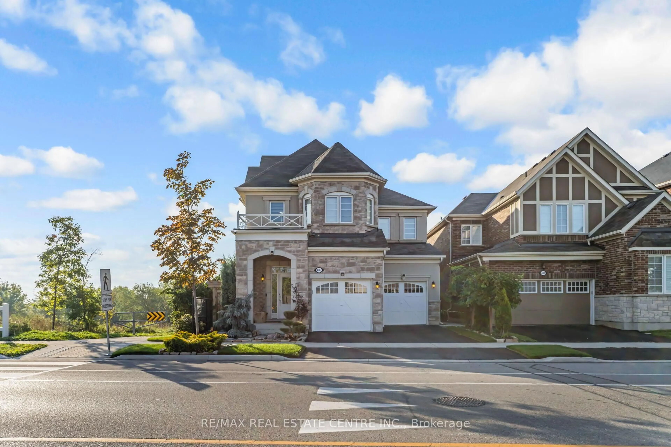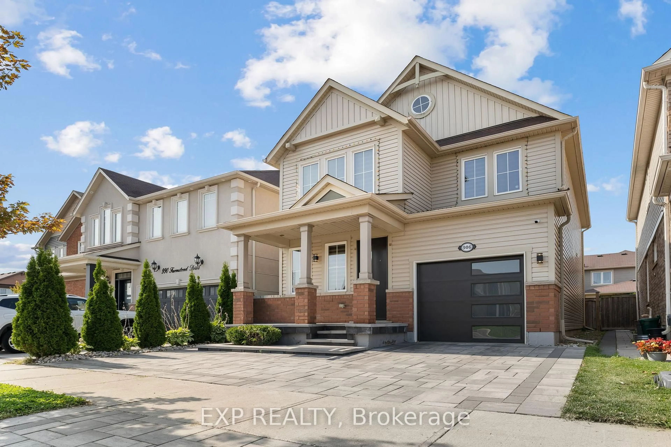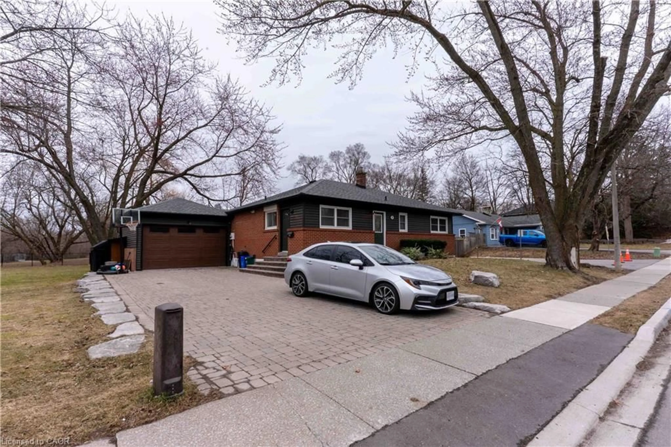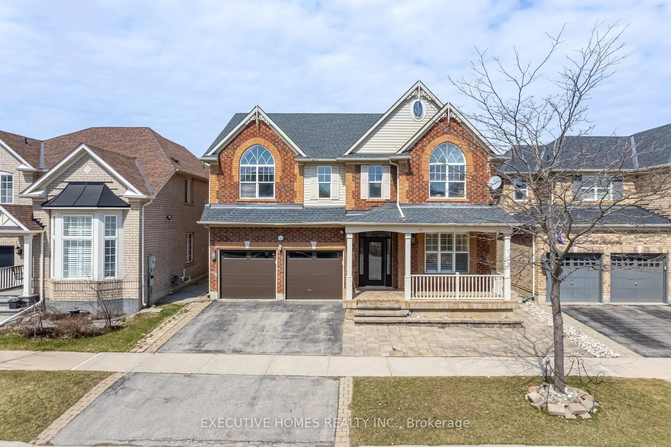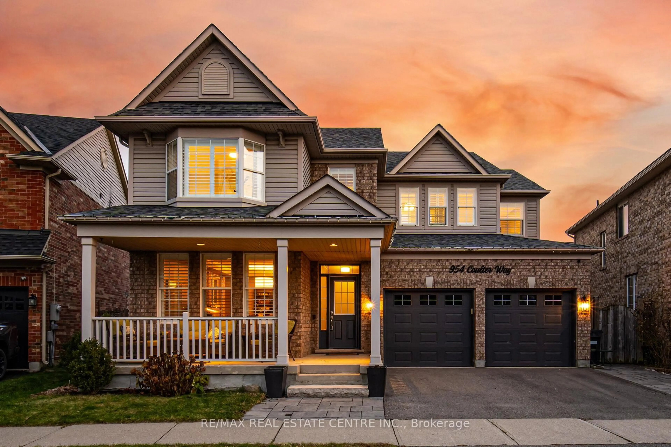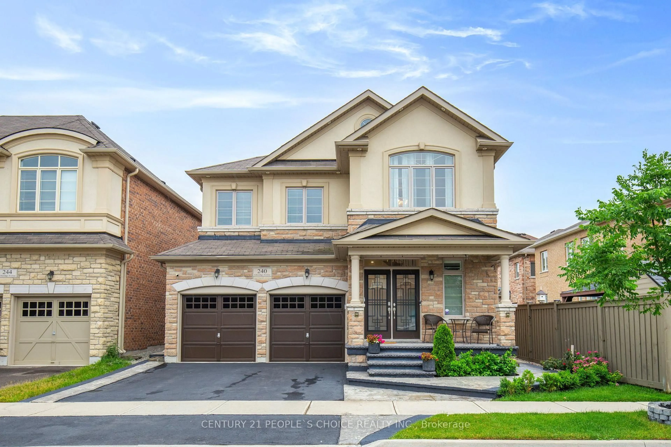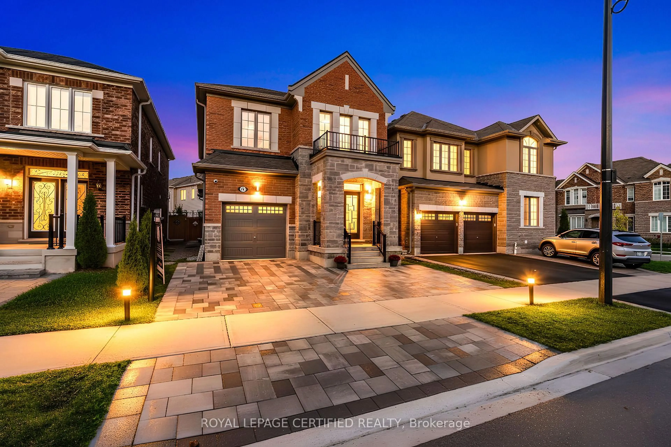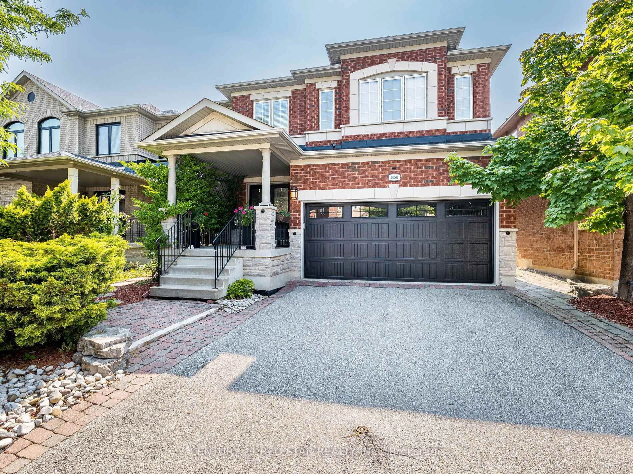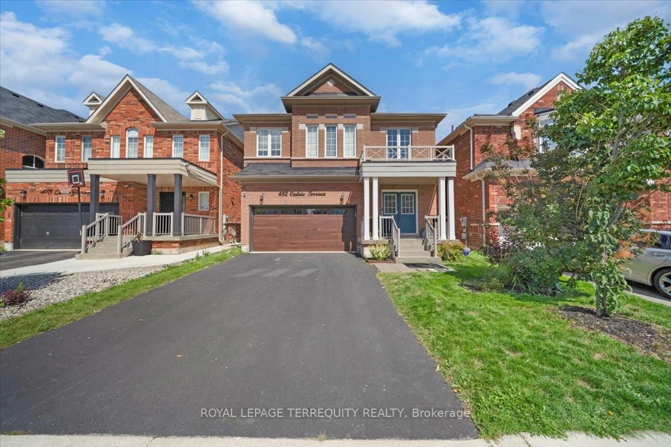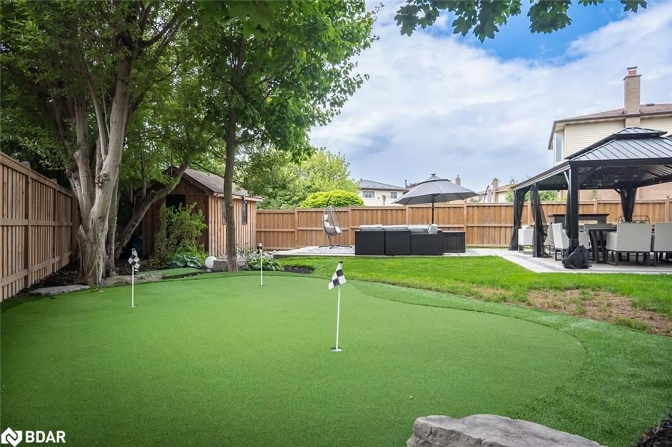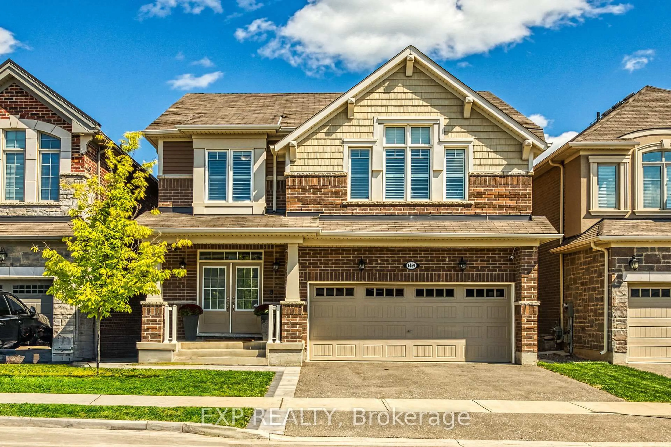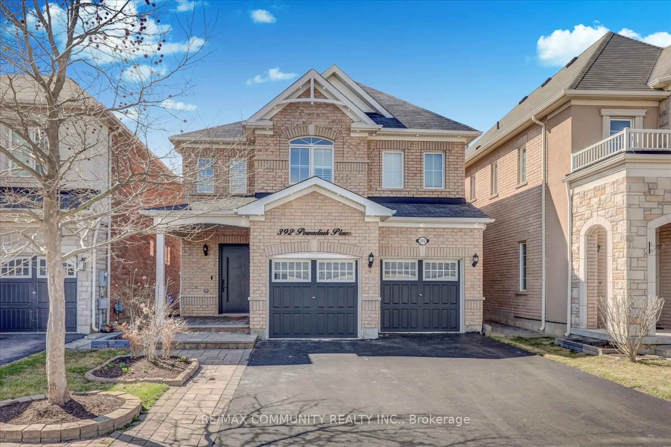A spacious family retreat in Milton's sought-after Beaty Neighbourhood nestled on a crescent. Discover the perfect blend of comfort, elegance, and community at this beautifully maintained Mattamy Scotswood model, offering 2,355 sq ft above grade, thoughtfully designed living space plus a professionally finished basement recently painted with brand new carpet ideal for modern family living and entertaining. Set on a generous 46-foot lot, offering a double car garage, and a covered porch, this home is nestled in Milton's desirable Beaty neighbourhood, cherished for its top-rated schools, within walking distance to the library, easy access to Hwy 401 & 407, lush parks, and tight-knit, family-friendly atmosphere. Step inside to find rich hardwood flooring, new quartz countertops, and a timeless white kitchen with a spacious walk-in pantry combining beauty and functionality in the heart of the home. Large windows adorned with California shutters flood the space with natural light, creating an airy, welcoming ambiance. The fireplace in the family room is your focal feature that creates a calm and inviting space to unwind. Upstairs, you'll find 4 generously sized bedrooms, each designed for comfort. The primary suite is a true sanctuary, boasting a spa-like ensuite bath with a soaker tub, glass-enclosed shower, large vanity with a new quartz counter, and an expansive walk-in closet making it the perfect place to unwind after a busy day. The finished basement adds incredible versatility whether you envision a media lounge, home gym, office, or playroom, plus lots of room for storage, the possibilities are endless. Step outside to your entertainer's backyard, complete with a low to no-maintenance composite deck ideal for barbecues, gatherings, or relaxing with your morning coffee. Additional updates include a roof replaced approximately 2 years ago, Furnace & A/C updates. Don't miss your chance to own this exceptional home in one of Milton's most beloved communities.
Inclusions: Fridge, Gas Cooking Range, Dishwasher, Hood Exhaust, Clothes Washer & Dryer, California Shutters, Pergola in backyard, All Electrical Lighting.
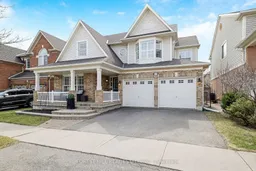 48
48

