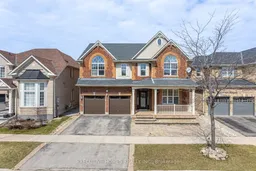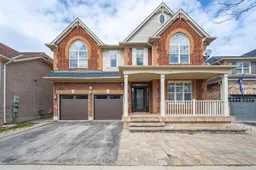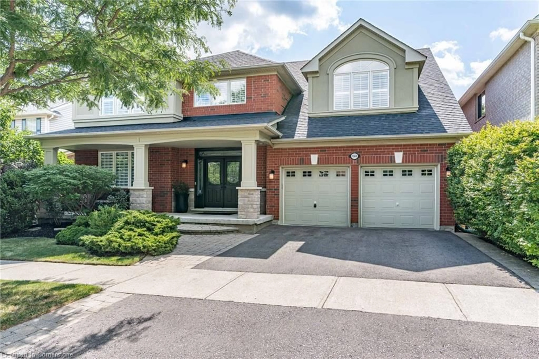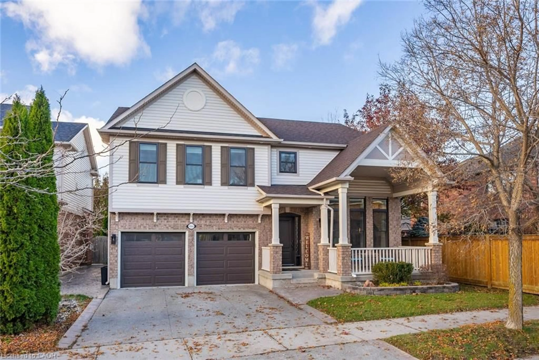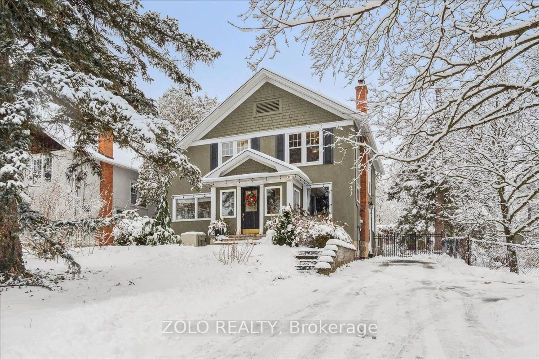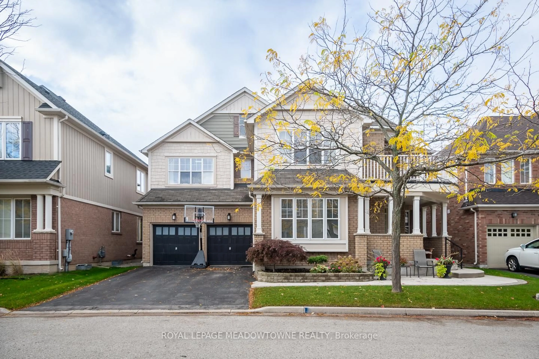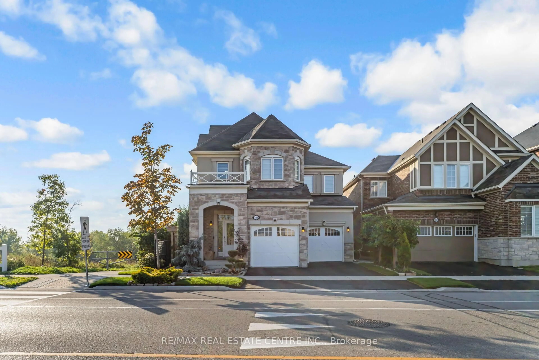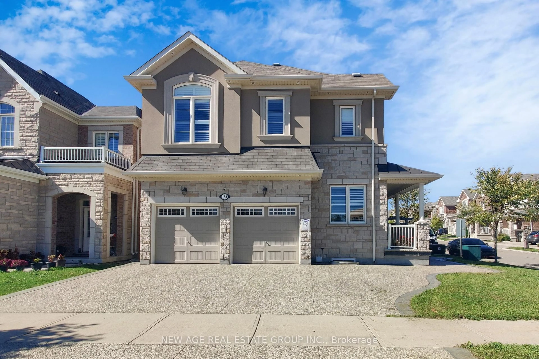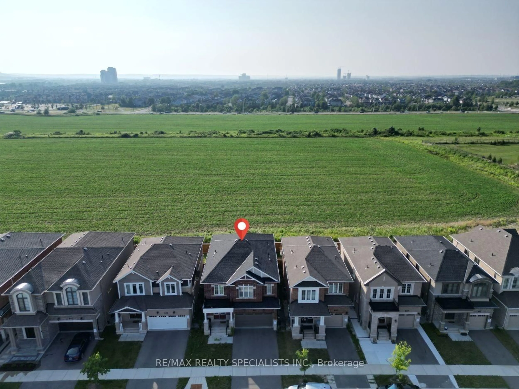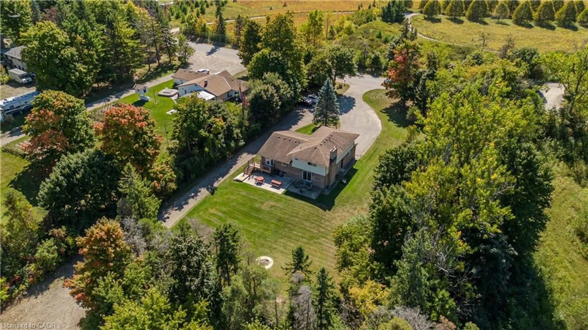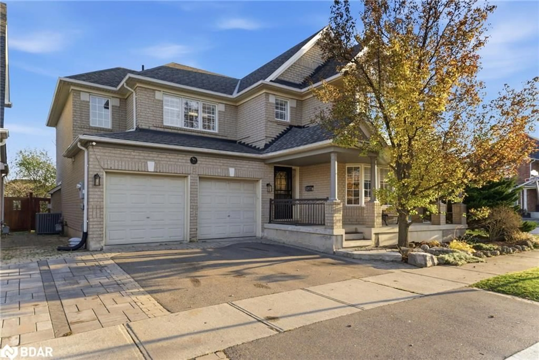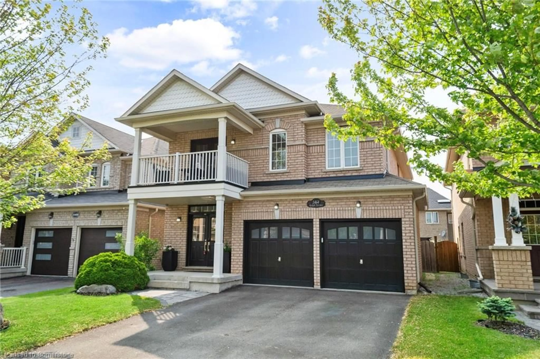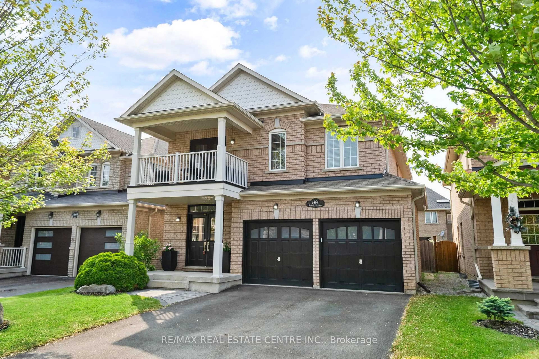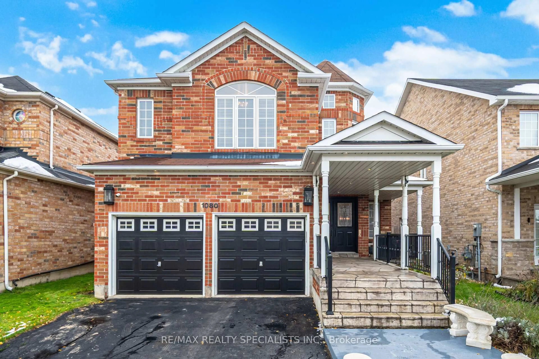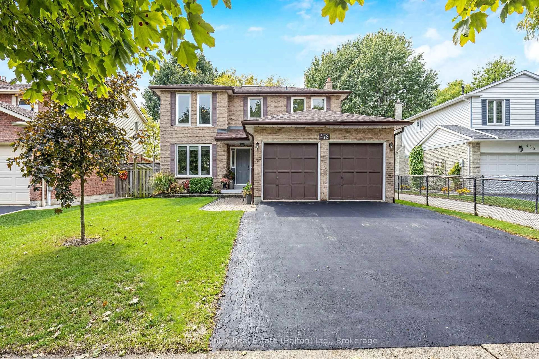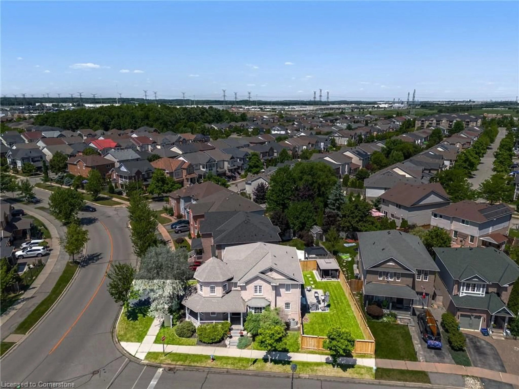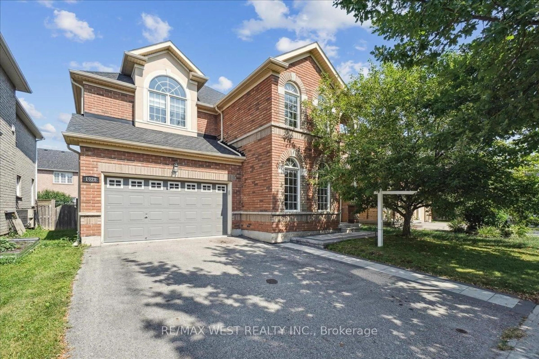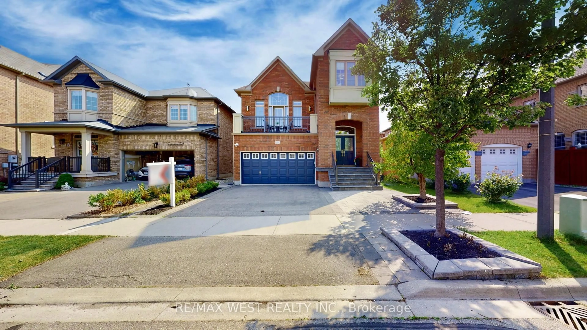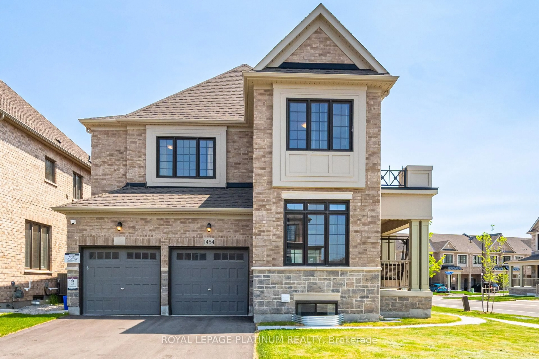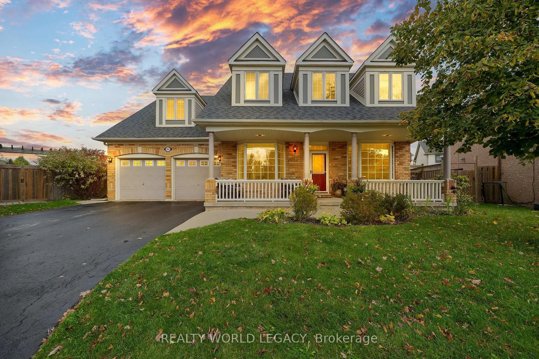A Must-See Turn-Key Home in Milton! (3,500+ SQFT of living space). This stunning, fully renovated detached home w/ a legal basement apartment is loaded with premium upgrades and designed for modern living. Enjoy a fantastic open-concept layout that seamlessly connects the elegant kitchen to the spacious family room-featuring new large-format porcelain tiles throughout the main floor and a custom built-in wall unit and walk-in mudroom that adds both style and functionality. The formal living and dining areas offer ideal spaces for entertaining, while the upper level boasts four generously sized bedrooms plus a versatile loft-perfect for a home office, study, or playroom. This house features a newly renovated legal 2-bedroom basement apartment with a separate entrance providing an excellent potential for rental income or multigenerational living. Over $150K spent on renovations, including Oak stairs with metal spindles, fresh paint, brand new countertops, updated primary ensuite with sleek glass walk-in shower and a soaker tub, upgraded powder room, and pot lights throughout the house. Fully fenced private backyard with interlocking has a charming vibe with a gazebo. Enjoy peace of mind with new furnace & AC unit, garage door, modern appliances and an integrated security system. Located in a family-friendly neighborhood with easy access to highway, schools, parks, and more this home truly has it all. Don't miss your chance to make it yours!
Inclusions: Ss Fridge, Stove, Washer & Dryer, Dishwasher, Blinds, All Elfs. Bsmt. Appliances
