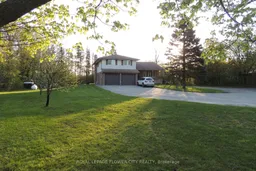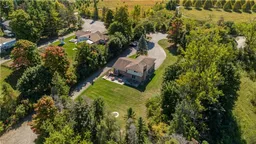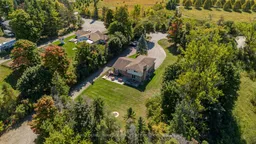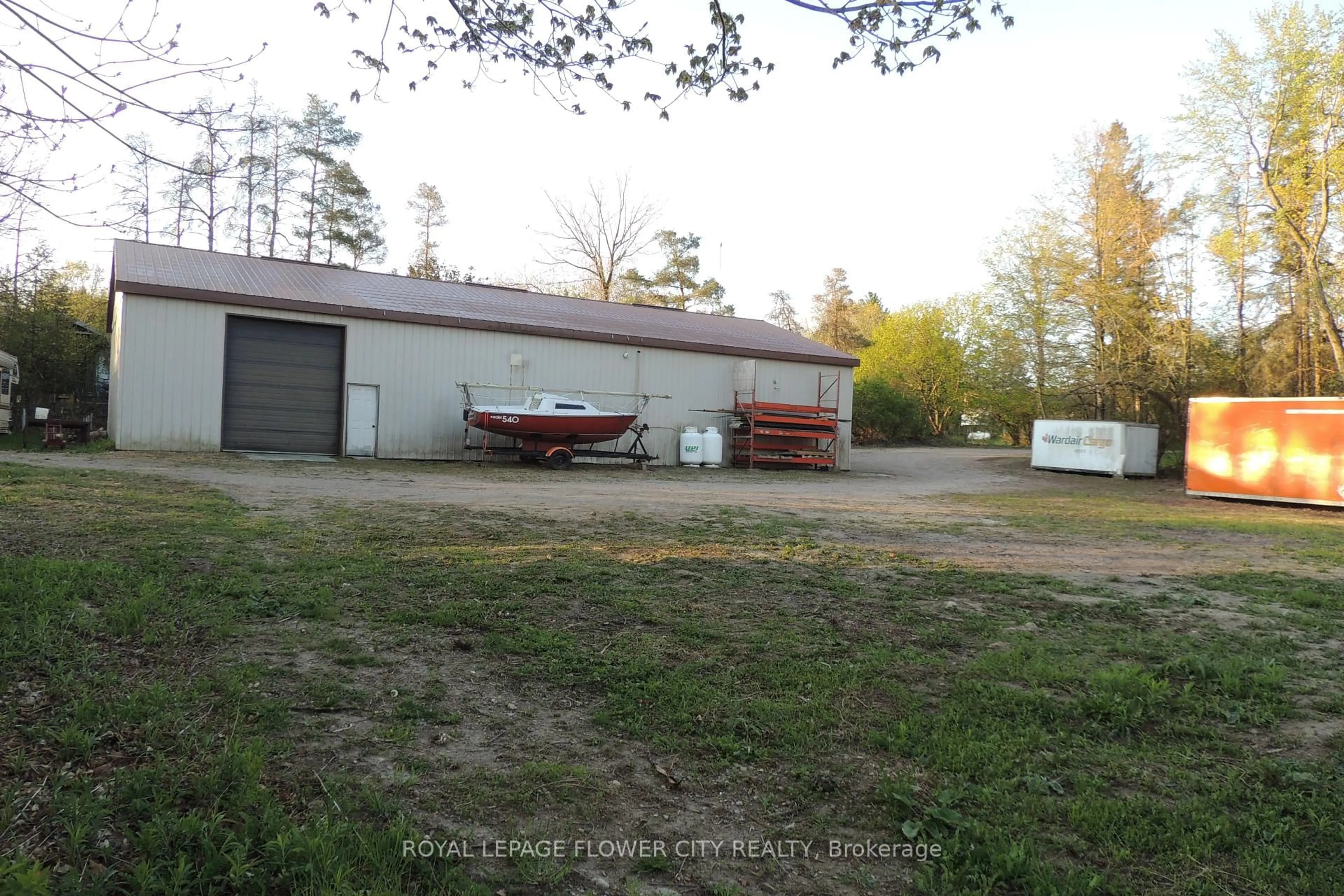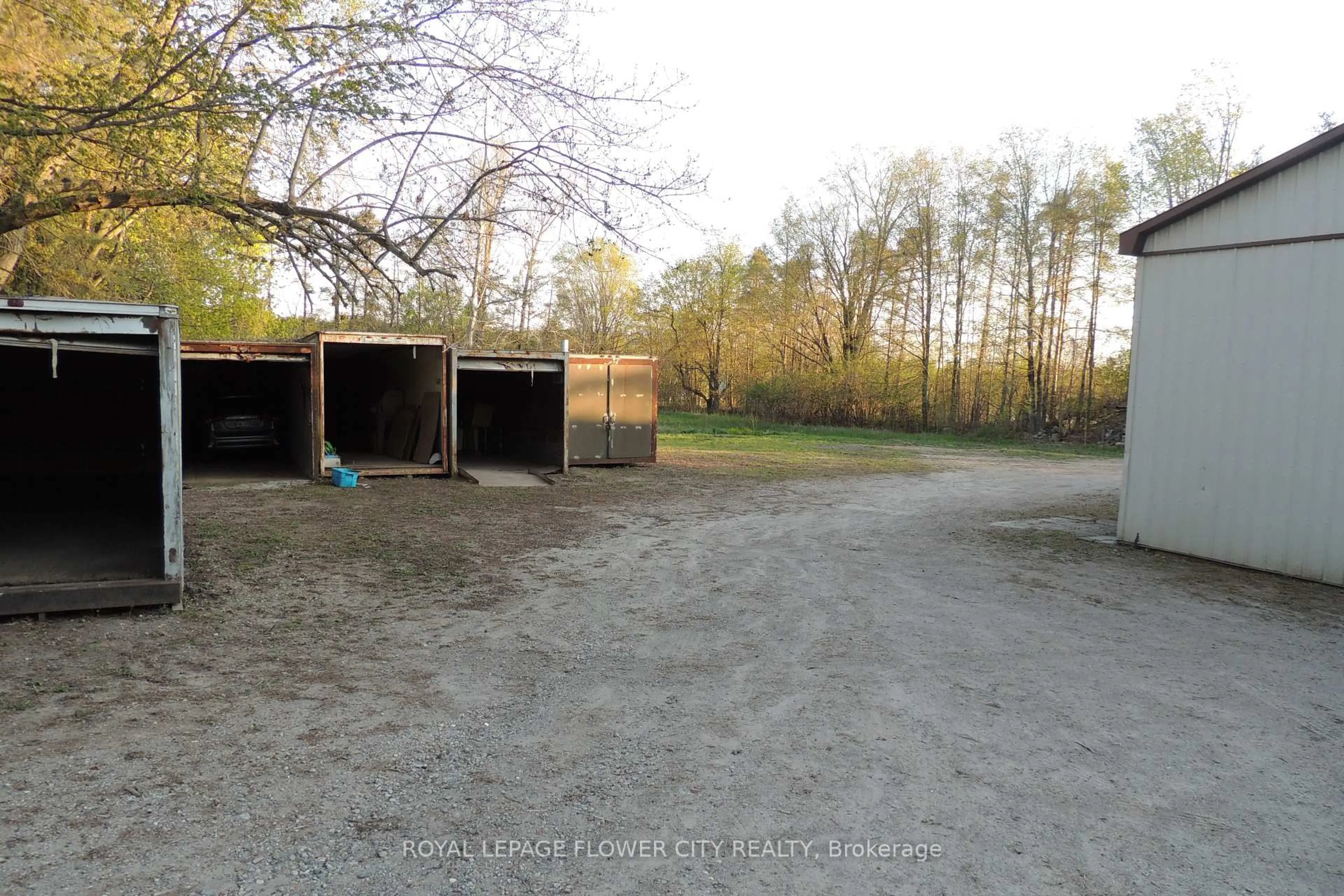4871 Wellington Rd 29 Rd, Guelph/Eramosa, Ontario N1H 6H8
Contact us about this property
Highlights
Estimated valueThis is the price Wahi expects this property to sell for.
The calculation is powered by our Instant Home Value Estimate, which uses current market and property price trends to estimate your home’s value with a 90% accuracy rate.Not available
Price/Sqft$314/sqft
Monthly cost
Open Calculator
Description
A Rare Fusion of Residential Luxury & Legal Commercial Utility. Nestled on 1.67 acres, this estate represents a unique opportunity to secure a versatile property with prestigious Agricultural (A) Zoning and a Home Occupation - Trade designation. This substantial multi-level residence is designed for those who refuse to compromise between a serene family lifestyle and professional ambitions. Located near Hwy 401 and Guelph, it offers a private, tree-lined sanctuary with a massive driveway for 20+ vehicles-ideal for personal use or a professional fleet.The interior features a thoughtful layout across multiple levels, prioritizing open-concept flow and natural light. With approx. 2,200 sq. ft. of space suitable for an Executive HQ or Home Office, it caters perfectly to the modern entrepreneur. The main floor boasts hardwood floors and a bright eat-in kitchen with stainless appliances. Whether hosting in the formal dining room or relaxing in the fireplace-centered living room, the home exudes a "value-first" atmosphere. The upper levels host 4 generous bedrooms, including a primary suite with a walk-in closet and 3-piece ensuite.The true differentiator is the 3,200 sq. ft. industrial-grade workshop (80'x40'). Permitted for trades such as sheet metal work, carpentry, and electrical under the Township's recent By-law 33/2024, this heated facility is a powerhouse of productivity. Outfitted with independent hydro Meter, 600V 3-Phase power offers unparalleled flexibility. The backyard transitions from business to pleasure with a fire pit, concrete patio, and elevated deck.Investment Opportunity: The sale of the existing service business is an option. A client list may be provided over a renegotiated price, subject to approval of the Seller's Accountant and Lawyer. This is a strategic asset to future-proof your lifestyle and business in Wellington County.
Property Details
Interior
Features
Exterior
Features
Parking
Garage spaces -
Garage type -
Total parking spaces 20
Property History
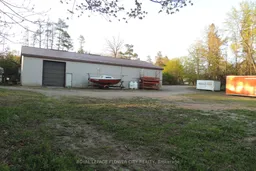 2
2