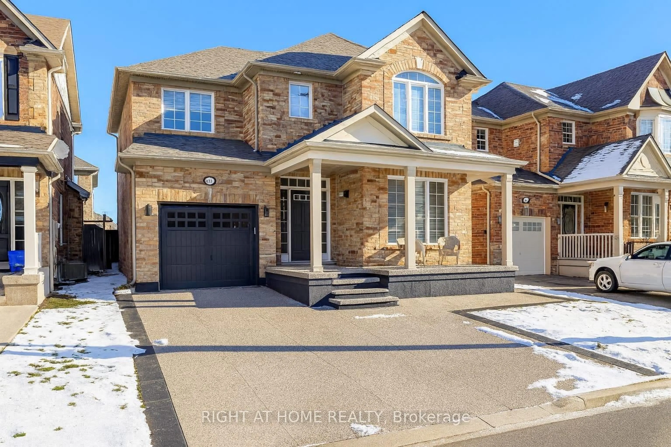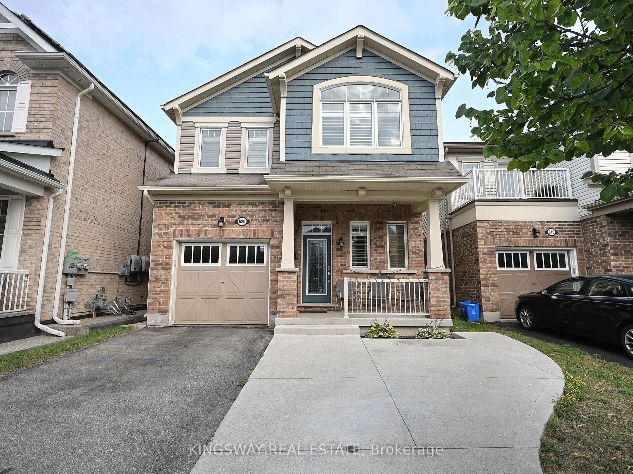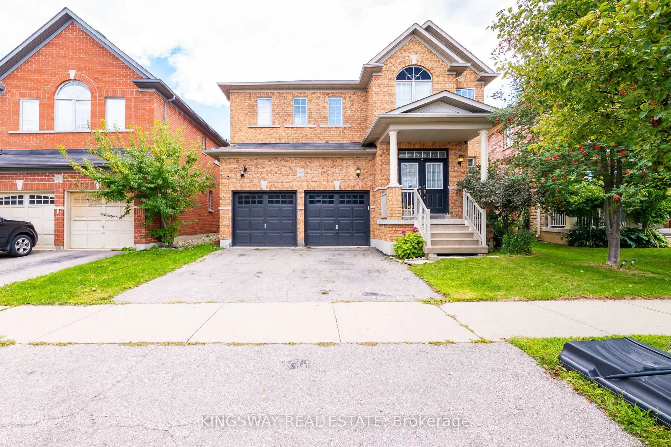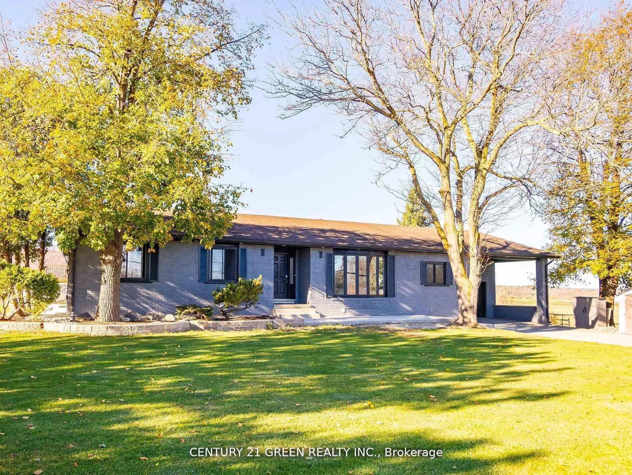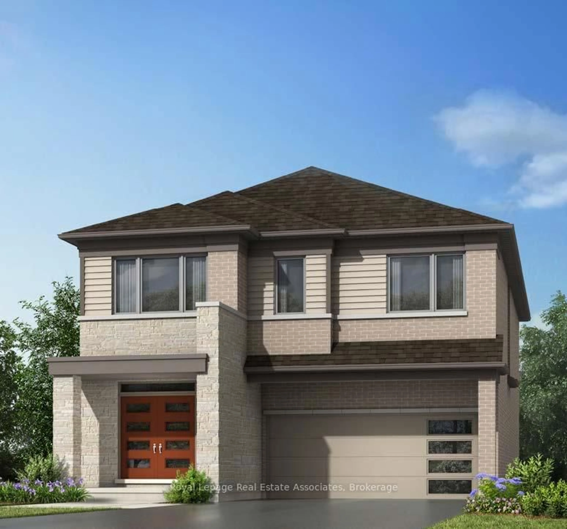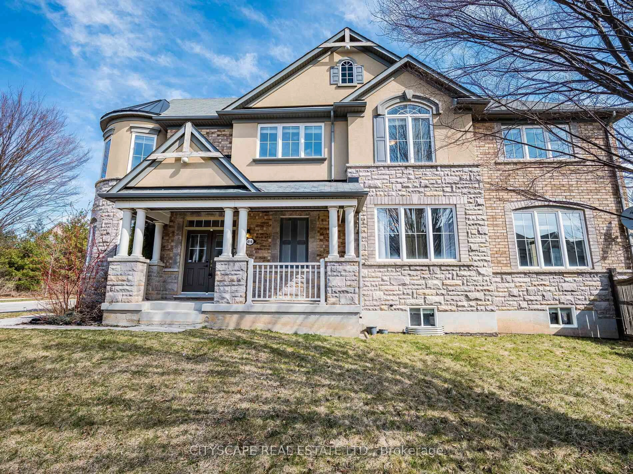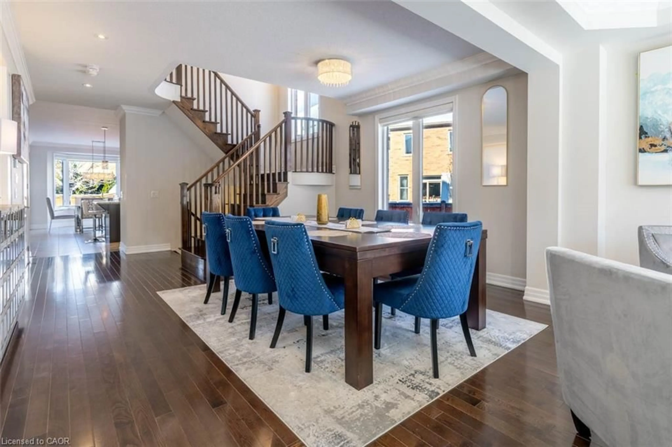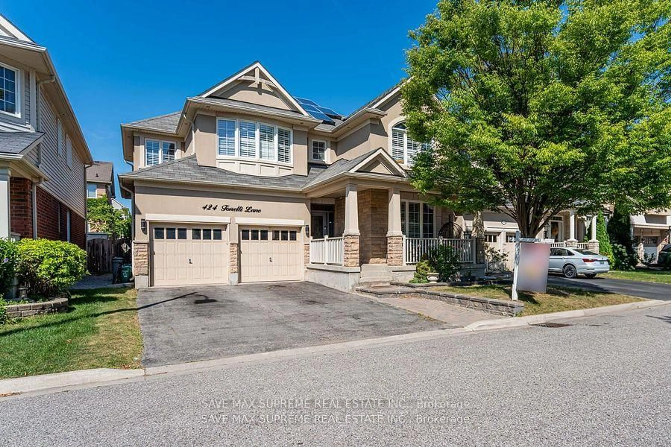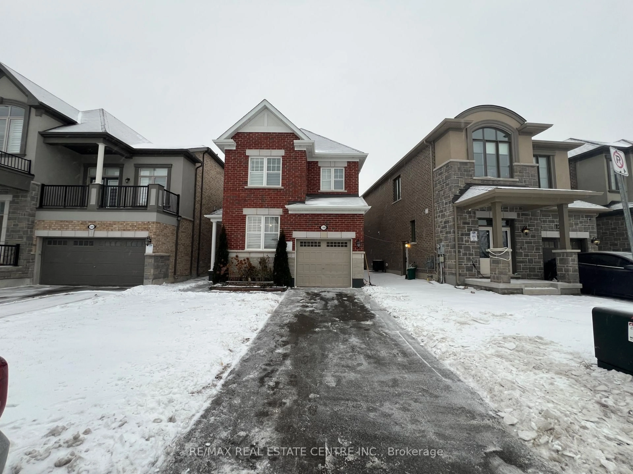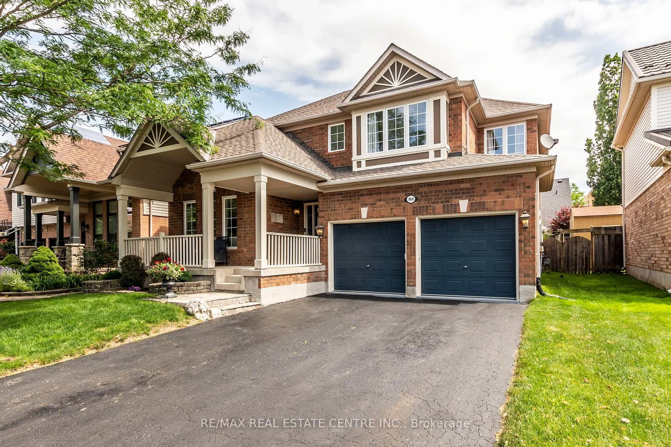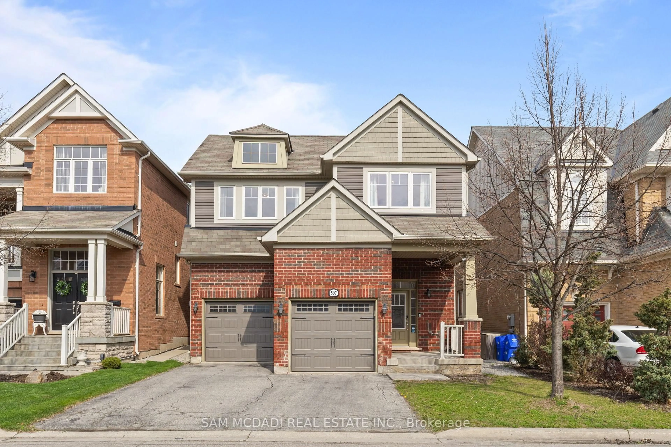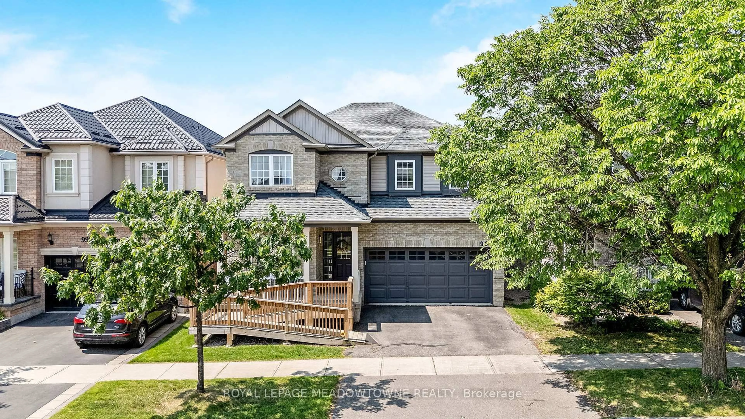Spacious 4-bedroom, 4-bathroom, 2-storey detached home in Beaty. Open concept living room and kitchen with a walk-out to back deck. Upgraded kitchen features quartz counters and backsplash, and a large centre island. Separate formal dining room for entertaining. 4 generous bedrooms upstairs. Primary bedroom features a large walk-in closet and a large 5-piece ensuite bathroom. Three other bedrooms upstairs, all with ample closet space (another walk-in closet in the second bedroom!). Second floor laundry room. Finished basement with large rec room, office space, and a 3-piece bathroom. Rough-in for water and gas at the back wall if you want to add your own kitchen or wet bar. Backyard features a large deck for entertaining with a permanent gazebo, a yard for playing, and a shed. New roof (2023). Close to Hwys, parks, schools, and less than 12-minute drive to Milton GO Station.
Inclusions: All electrical light fixtures, all window coverings, Fridge, gas stove, hood fan, dishwasher, washer, dryer, Gazebo, shed, pink swing in upstairs back bedroom, central vacuum and attachments, sump pump, TV mount in living room.
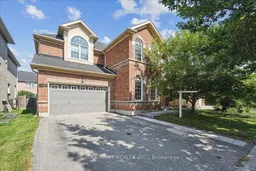 13
13

