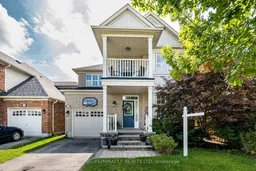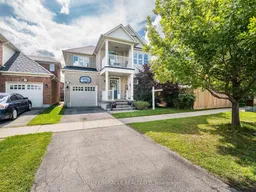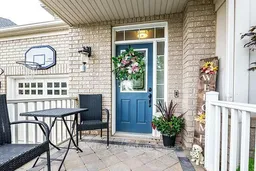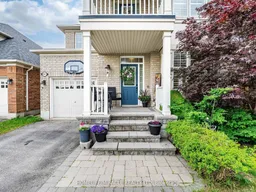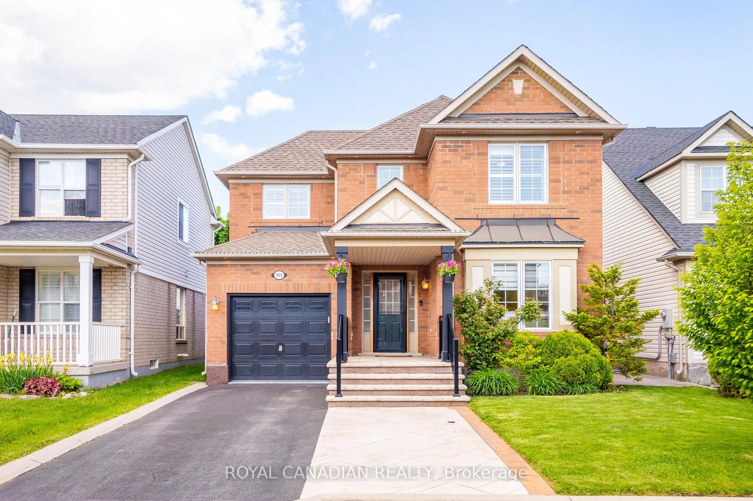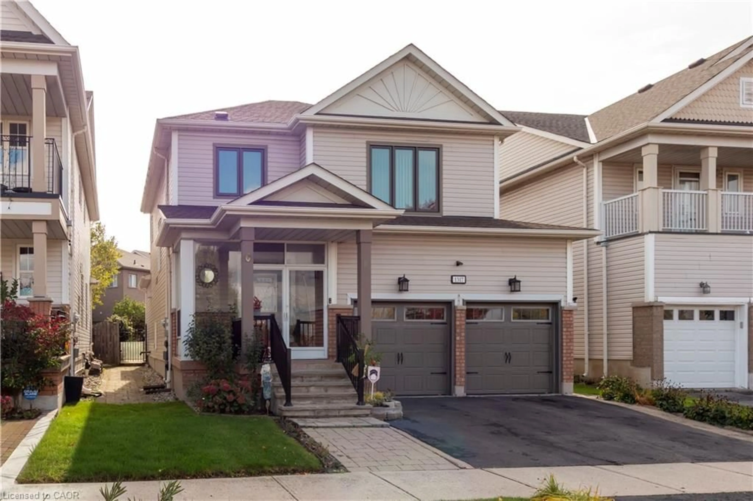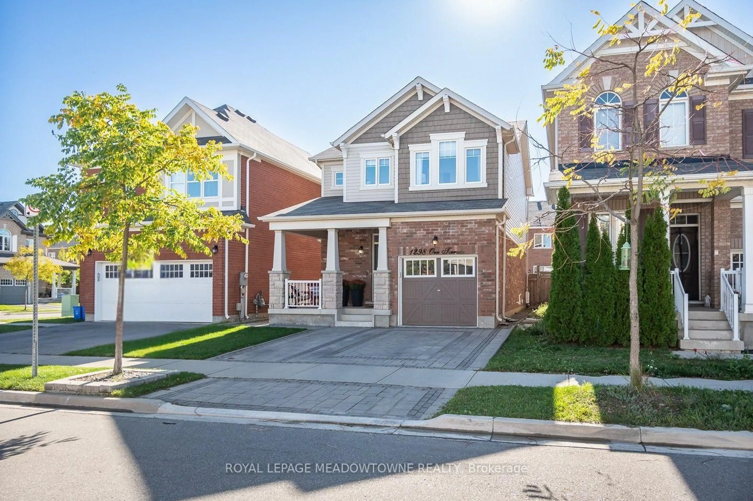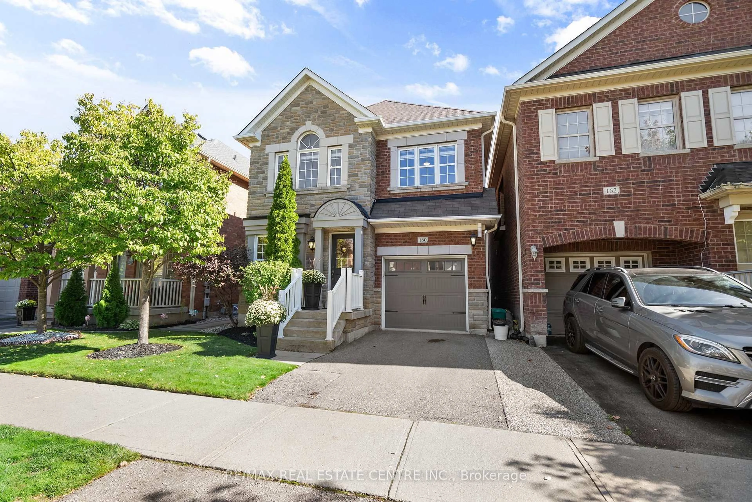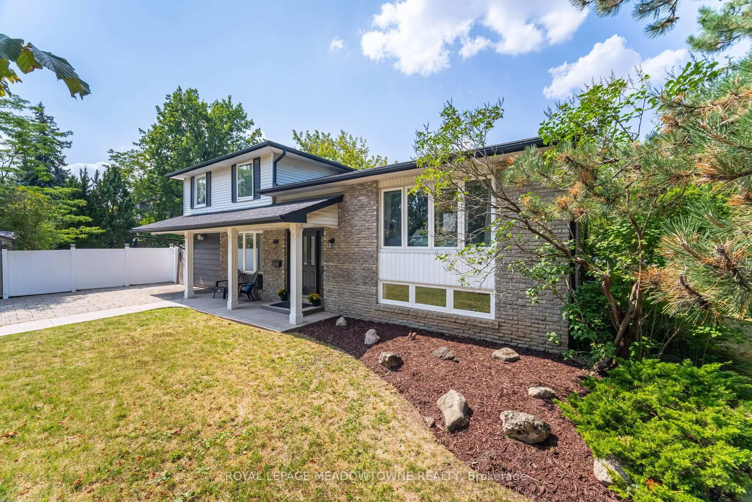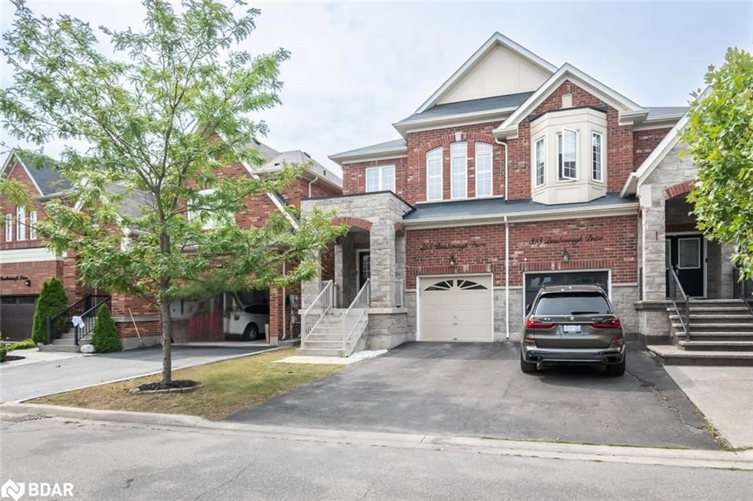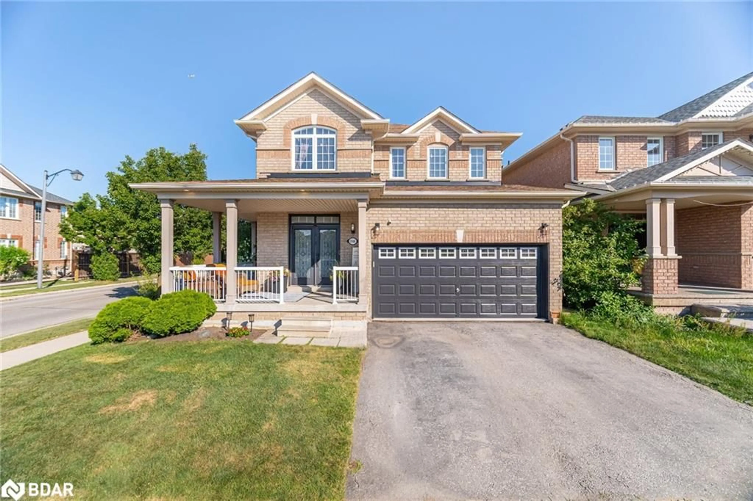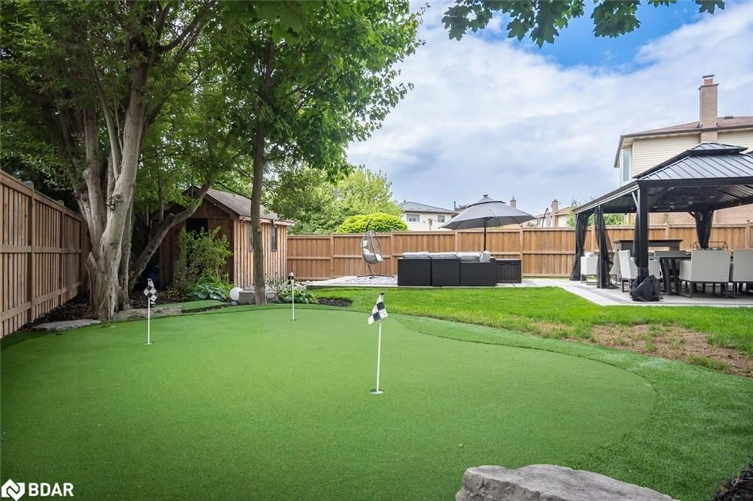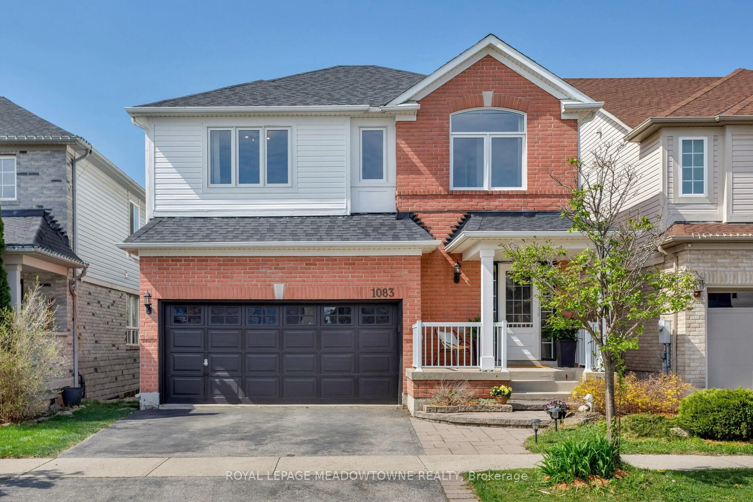-Beautifully maintained with Professionally Finished Basement and move-in ready, this spacious Detached home is located in one of Milton's most sought-after neighborhoods Beaty. Directly across from Beaty Park, and just steps to top-rated schools, Milton YMCA, and local amenities, including Tim Hortons, Starbucks, FreshCo, and Metro. Enjoy quick access to Hwy 401/407 and the GO Station, making commuting a breeze. The home features a charming covered front porch and a second-floor balcony, both perfect for relaxing with a coffee and enjoying park views. Inside, the main floor boasts 9 ft ceilings, an open-concept layout, hardwood floors, large windows with California shutters, and a combined living/dining space and Large Family Room with elegant lighting. The eat-in kitchen includes quartz countertops, stainless steel appliances, backsplash, pantry, and walkout to the backyard, and overlooks a bright Family Room. Upstairs offers 3 spacious bedrooms, large windows with California shutters and 2 Full Washrooms, including a primary with 4-pc ensuite and walk-in closet, plus a bonus office nook with access to the upper level balcony. The finished basement features a large rec room with pot lights and built-in speakers, Separate Laundry Room with custom ironing counter, rough-in for a bathroom, and office space ideal for a future in-law suite.-A perfect home for growing families or anyone looking for space, comfort, and convenience in a prime Milton location!Detailed Floor Plans and Feature Sheet Attached. Roofing Shingles replaced in 2022.
Inclusions: Interior: All Existing Appliances (SS Fridge, SS Gas Stove, Built-In Dish Washer, Front Loading Washer & Dryer, Over the Range Exhaust Hood), Electrical Light Fixtures. Eco bee Thermostat, Built-In Basement Speakers. Exterior: Trampoline, Storage Shed. Extras: 9Ft Ceilings, Professionally Finished Basement.
