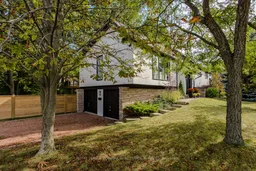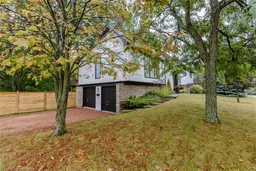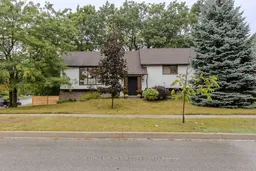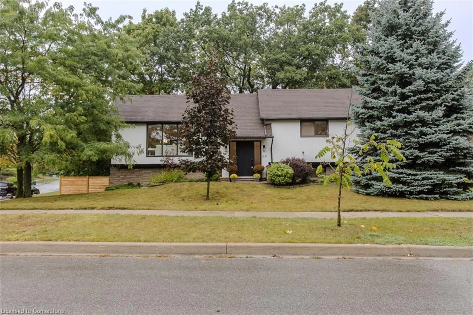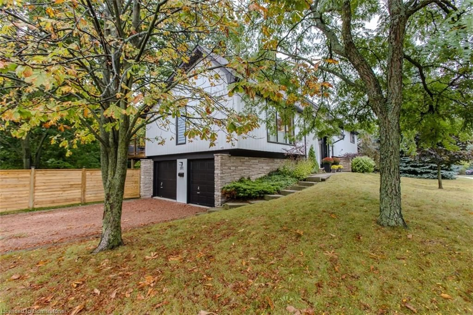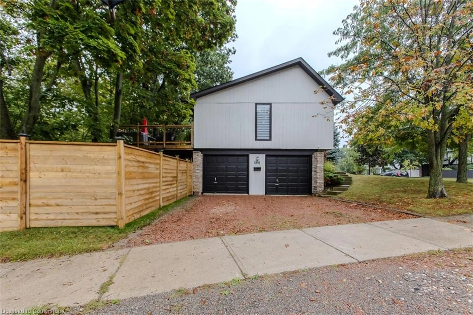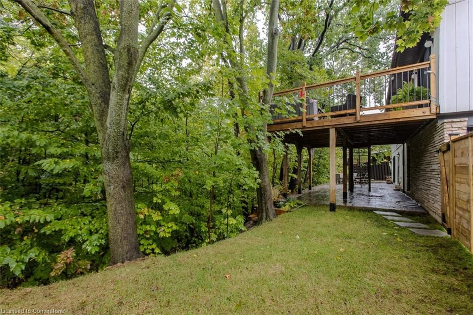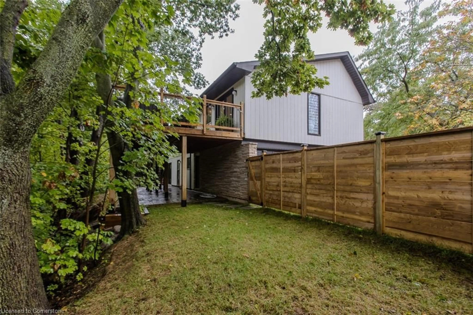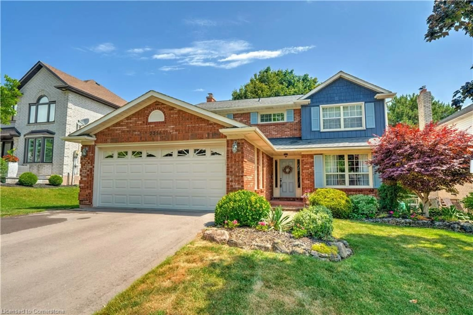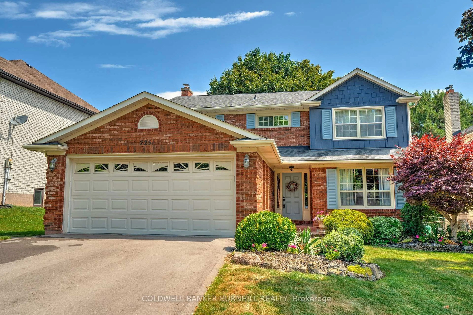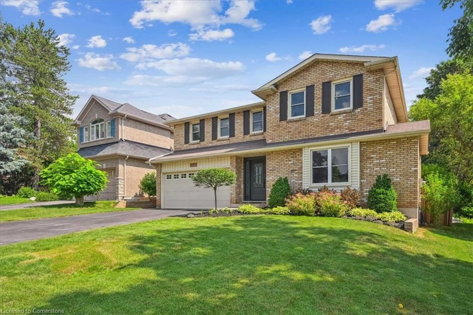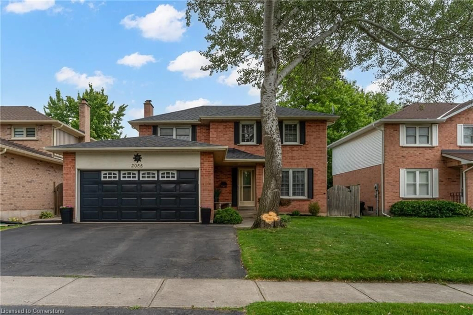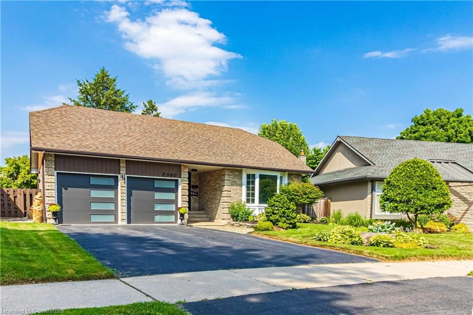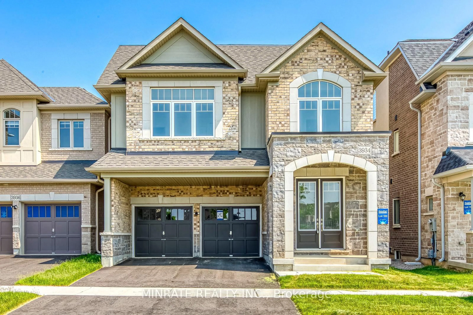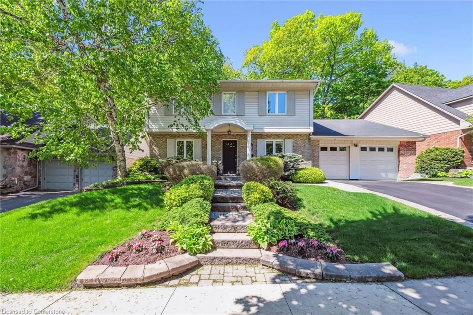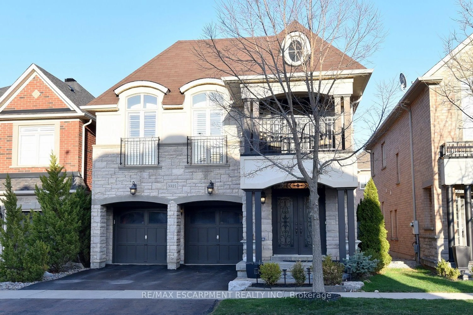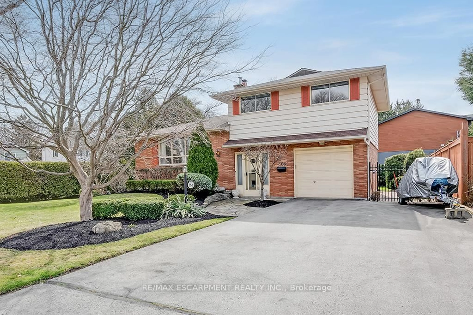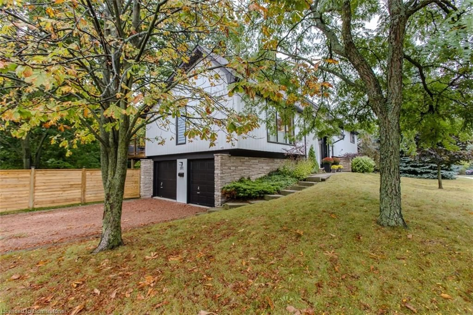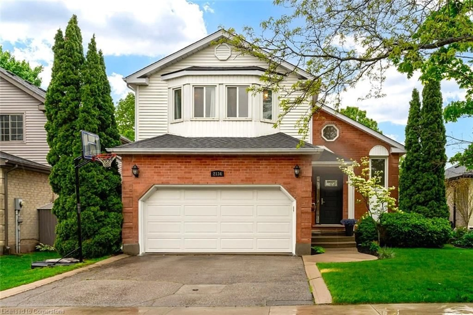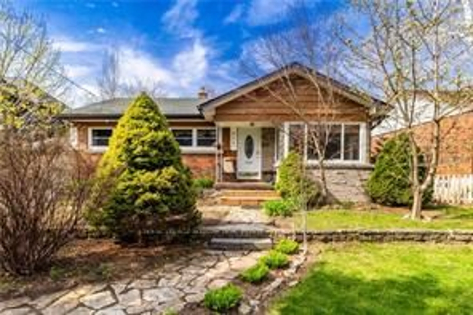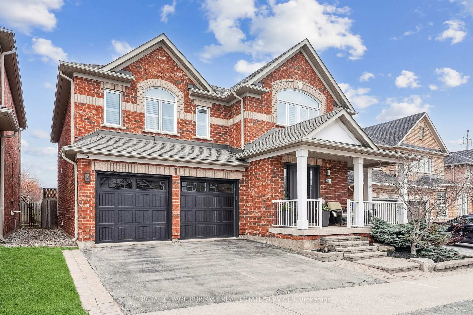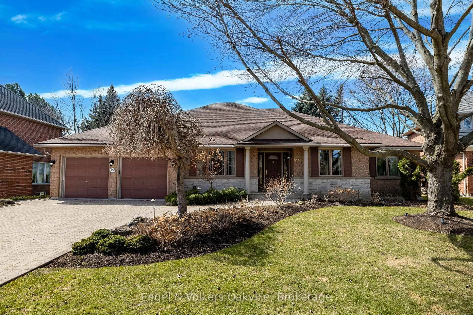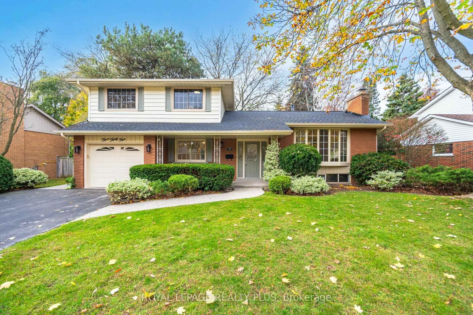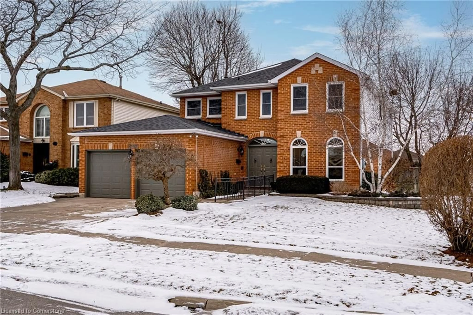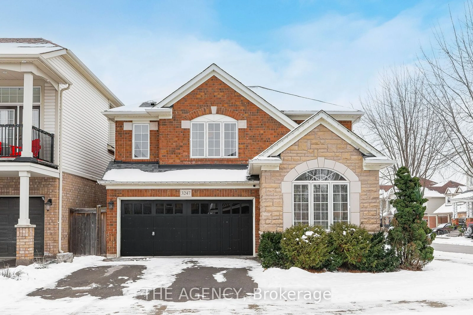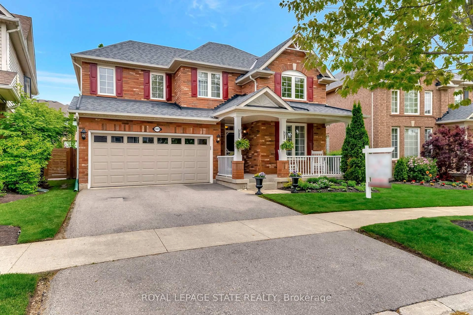1891 Heather Hills Dr, Burlington, Ontario L7P 2Z1
Contact us about this property
Highlights
Estimated valueThis is the price Wahi expects this property to sell for.
The calculation is powered by our Instant Home Value Estimate, which uses current market and property price trends to estimate your home’s value with a 90% accuracy rate.Not available
Price/Sqft$832/sqft
Monthly cost
Open Calculator

Curious about what homes are selling for in this area?
Get a report on comparable homes with helpful insights and trends.
+1
Properties sold*
$1.9M
Median sold price*
*Based on last 30 days
Description
Welcome to your dream home in a sought-after neighborhood! This fully renovated 4+1 bedroom raised bungalow backs onto a stunning Tyandaga ravine, offering serene views and nature right at your doorstep. The chef's kitchen features waterfall quartz counters and a beautiful tile backsplash, looking out over the spacious great room, all with modern light hardwood flooring and gorgeous light features. Enjoy seamless indoor-outdoor living with new tow-tier decking that walks out form the lower level, ideal for entertaining or relaxing. The primary suite boasts a luxurious 3-pierce ensuite, complemented by a stylish 4-piece main bath. The lower level includes a living room, cozy bedroom, a modern powder room, an a versatile office space. With golf nearby an escarpment trails just steps away, this home perfectly combines modern comfort with an active lifestyle. Complete with double car garage and convenient inside entry, don't miss out on this exceptional opportunity!
Property Details
Interior
Features
Main Floor
Bathroom
3-Piece
Bedroom
3.68 x 3.17Bedroom
3.10 x 3.00Bedroom
3.86 x 3.17Exterior
Features
Parking
Garage spaces 2
Garage type -
Other parking spaces 2
Total parking spaces 4
Property History
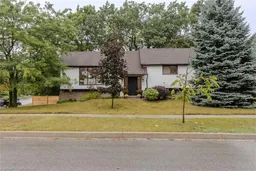 47
47