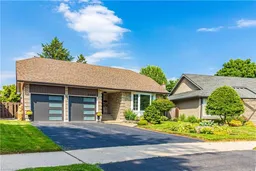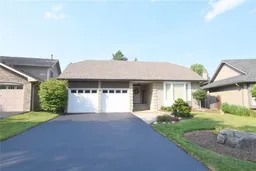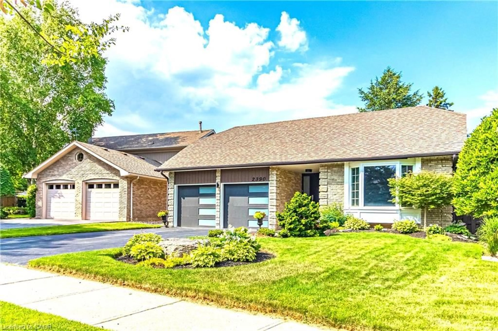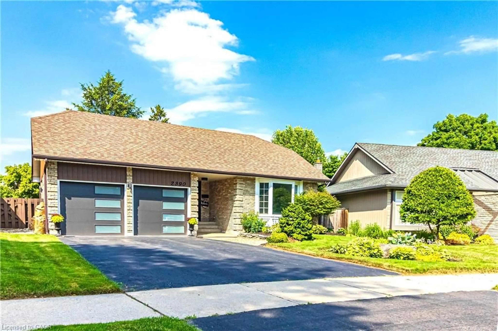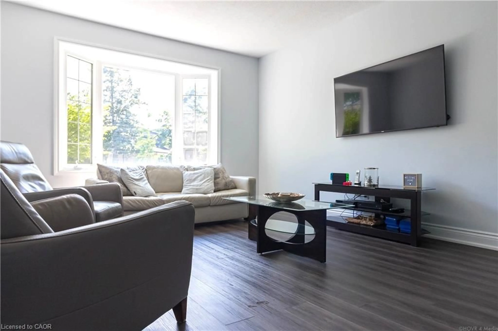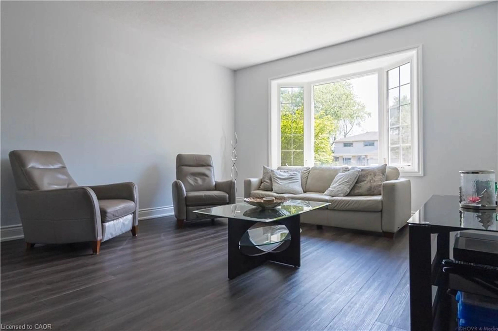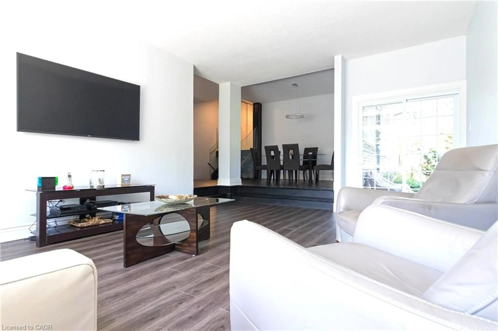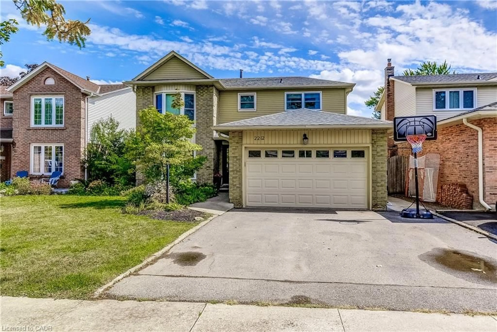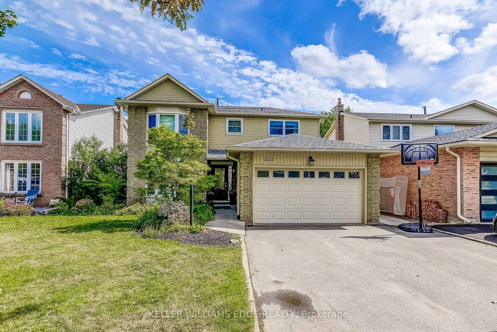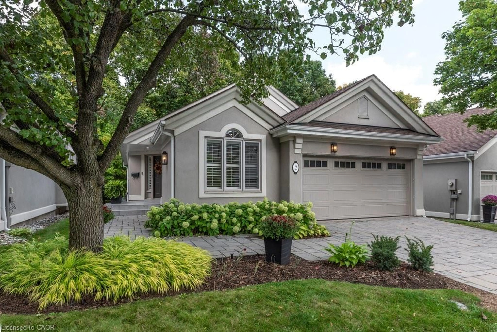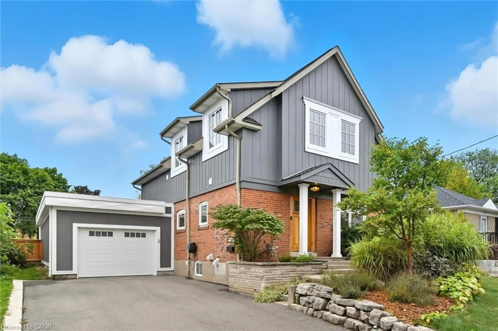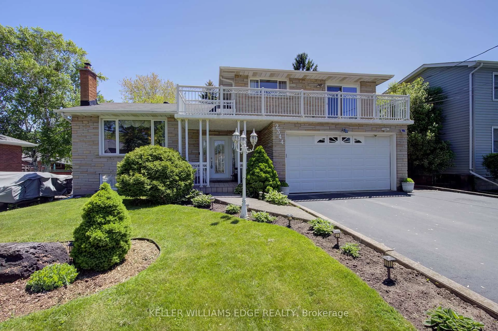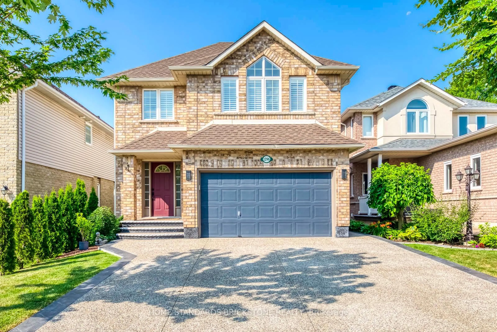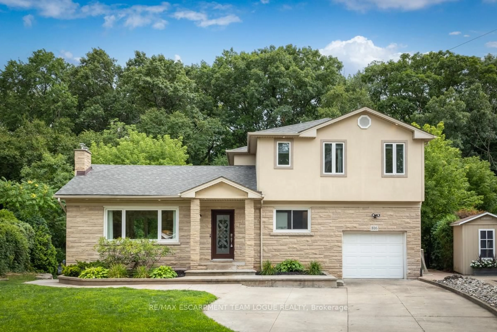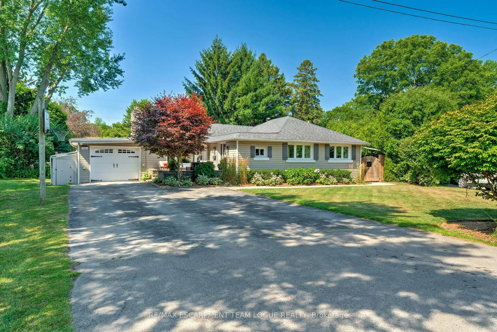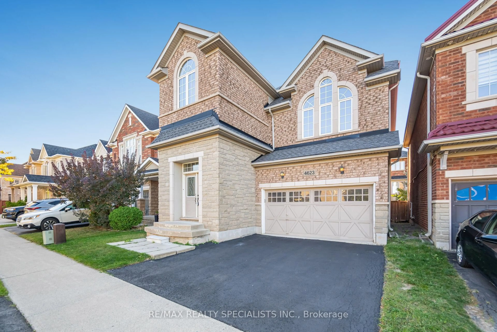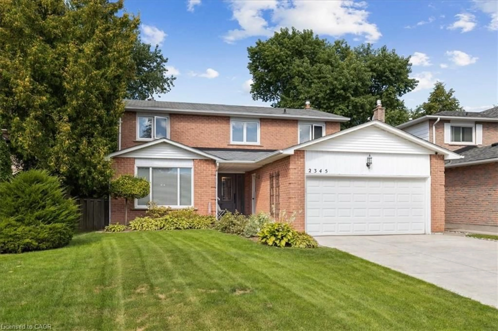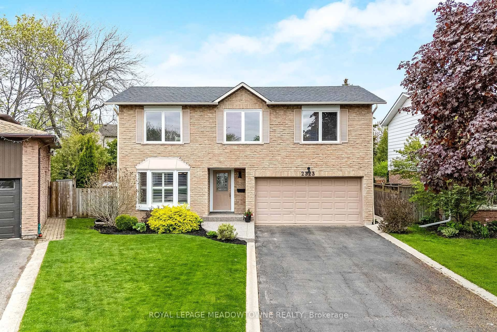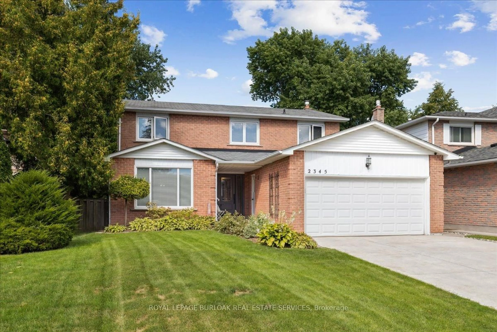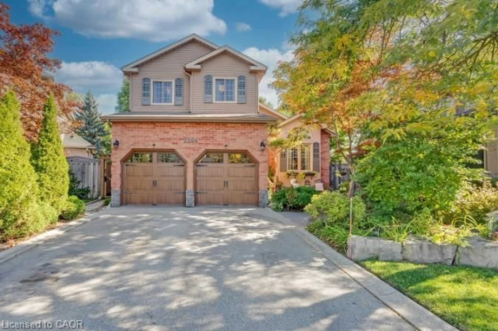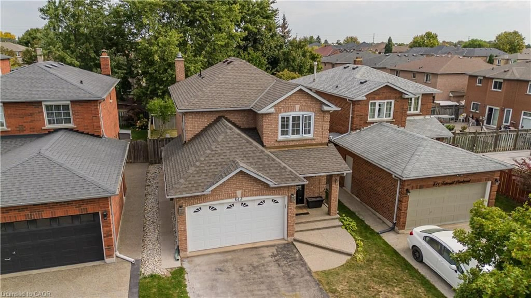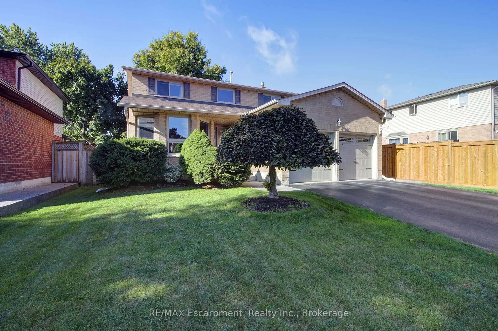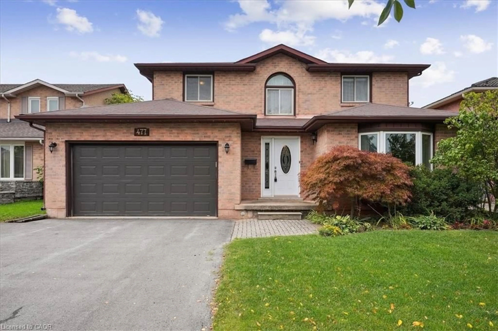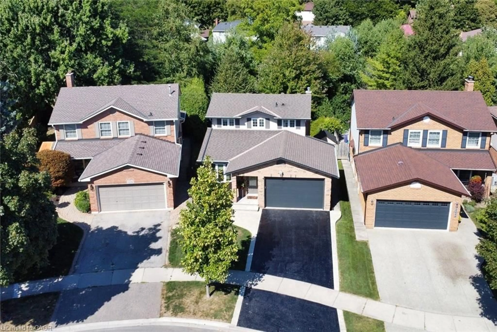2390 Sinclair Cir, Burlington, Ontario L7P 3C3
Contact us about this property
Highlights
Estimated valueThis is the price Wahi expects this property to sell for.
The calculation is powered by our Instant Home Value Estimate, which uses current market and property price trends to estimate your home’s value with a 90% accuracy rate.Not available
Price/Sqft$469/sqft
Monthly cost
Open Calculator

Curious about what homes are selling for in this area?
Get a report on comparable homes with helpful insights and trends.
+7
Properties sold*
$1.2M
Median sold price*
*Based on last 30 days
Description
Stunning Fully Renovated Back-Split Detached Home – Move-In Ready! Welcome to this beautifully renovated back-split home, fully updated in 2022, nestled in a quiet, family-friendly neighborhood. Boasting one of the largest lots in the circle, this home combines modern finishes with functional living spaces. Main Floor: Bright and airy living room with abundant natural light, dining area, and a modern kitchen featuring brand-new stainless steel appliances, quartz countertops, and ample cabinetry. Step through the door from the kitchen to enjoy your spacious backyard, perfect for entertaining or relaxing. Second Floor: The luxurious primary bedroom offers a private ensuite and wall-to-wall closets. Two additional bedrooms and a 3-piece bathroom complete the upper level. Basement: Fully finished with a huge family room, 2-piece bathroom, a bedroom, and a laundry area. Sliding doors lead directly to the backyard, creating seamless indoor-outdoor living. Additional Features: 1,000 sqft of standing crawl space – ideal for a children’s play area, hobby room, or extra storage. Quiet street in a sought-after area. Move-in ready with modern upgrades throughout. Don’t miss this rare opportunity to own a spacious, fully renovated home with large lot, perfect for families seeking style, comfort, and convenience!
Property Details
Interior
Features
Main Floor
Living Room
5.77 x 4.24Kitchen
4.90 x 3.15Dining Room
3.40 x 3.10Exterior
Features
Parking
Garage spaces 2
Garage type -
Other parking spaces 4
Total parking spaces 6
Property History
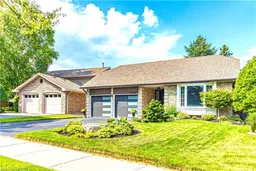 38
38
