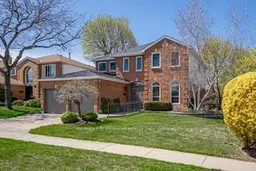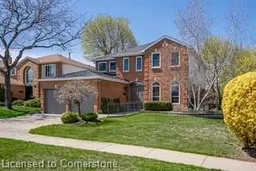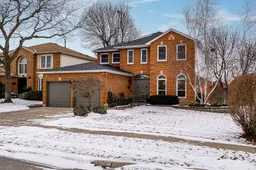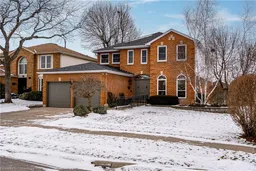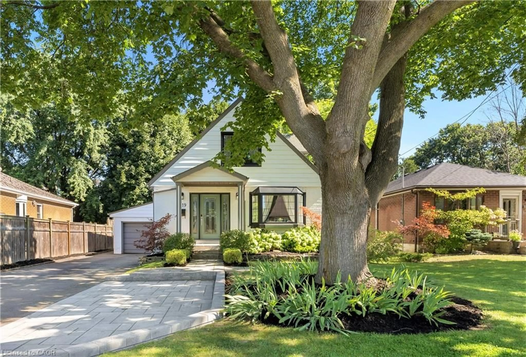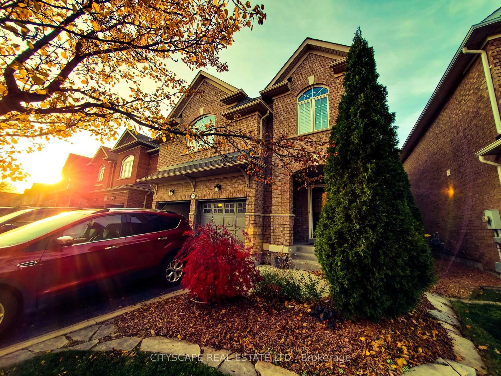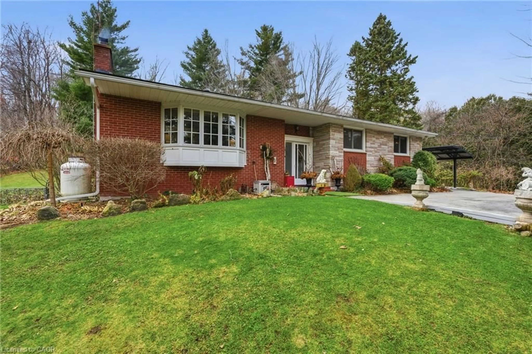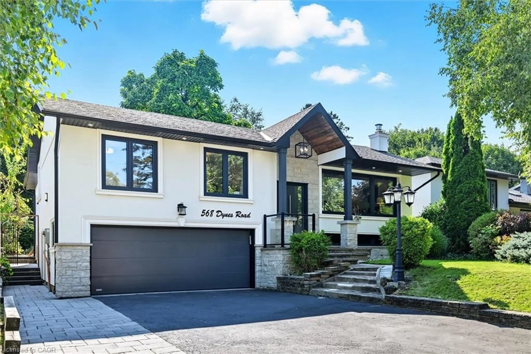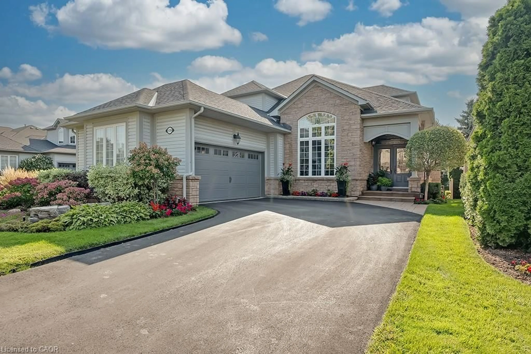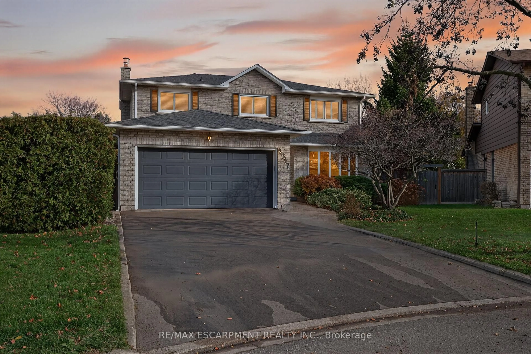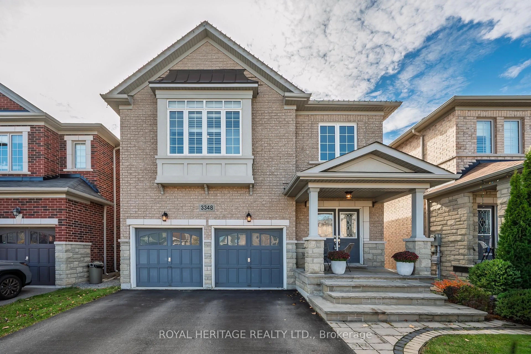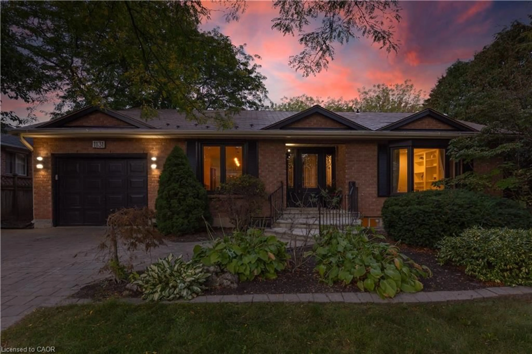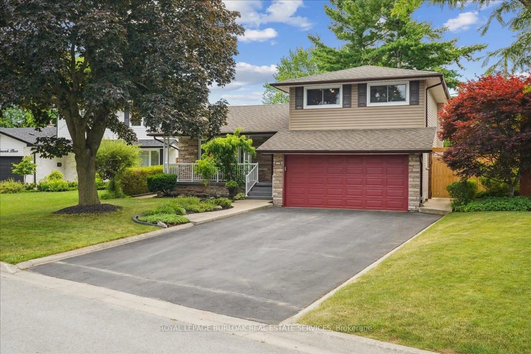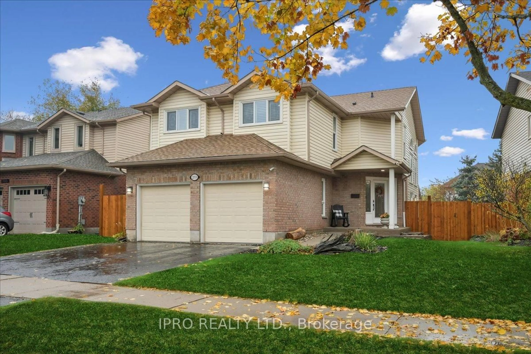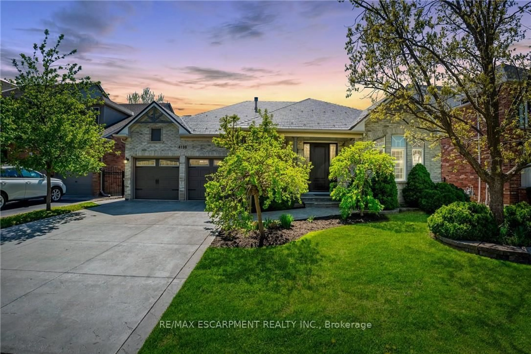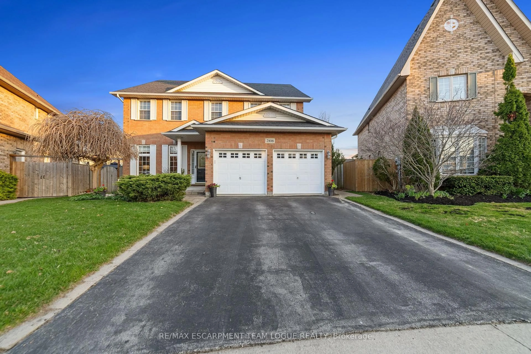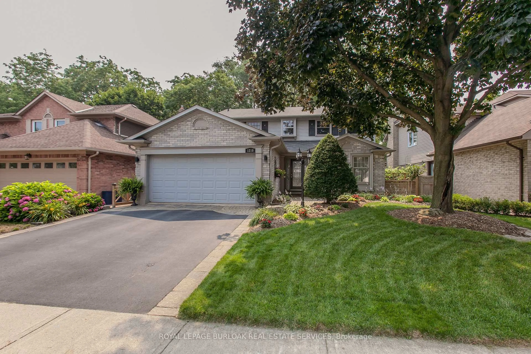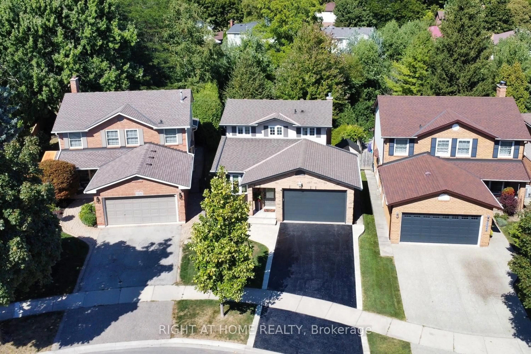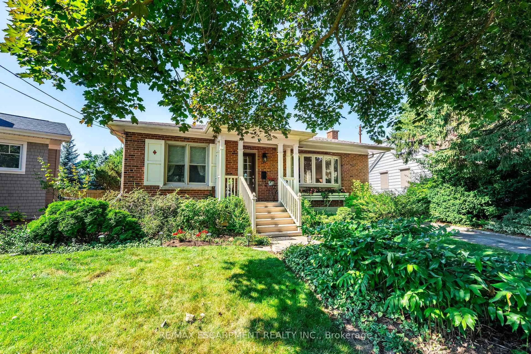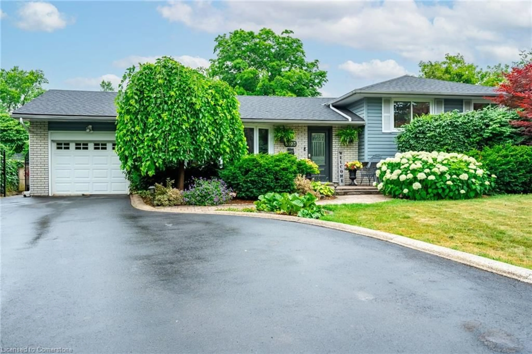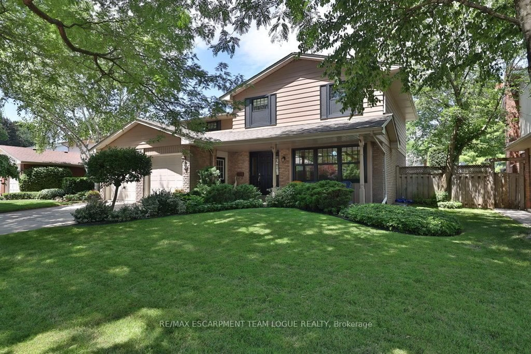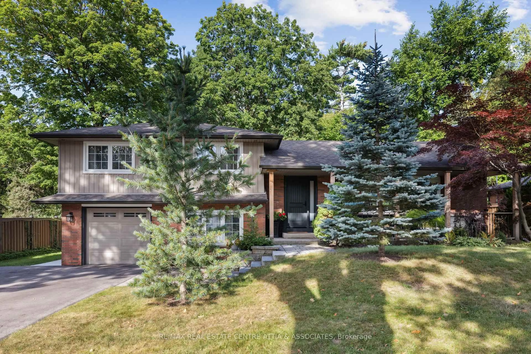Welcome to a true gem in Headon Forest! This spacious, one-owner home offers family sized space on an oversized lot backing onto peaceful greenspace and steps from Ireland Park. Boasting one of Costain Homes' largest models, this 5 bedroom property (with a main-floor den/bedroom option) features 3.5 baths, including a functional laundry bath perfect for pet care or accessibility. The hardwood-floored main floor offers a stylish dining room with built-in shelving, a massive eat-in kitchen, and a family room with custom cabinetry and a gas fireplace. Upstairs, retreat to the grand principal suite with a sitting area, a spa-like ensuite featuring a step-up tub, separate shower, and double sinks. Three additional bedrooms and a double-sink main bath complete the upper level. The outdoor space shines with mature trees, Rain tree irrigation system, a large deck, and perennial gardens, creating an oasis in the city. Close to parks, schools, and urban conveniences, this home is the perfect blend of style and location.
Inclusions: Central Vac, Dishwasher, Dryer, Garage Door Opener, Refrigerator, Stove, Washer, Window Coverings, Custom Cabinetry in Family Room
