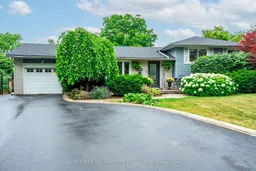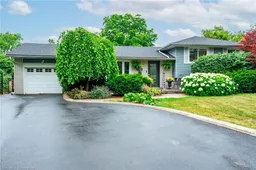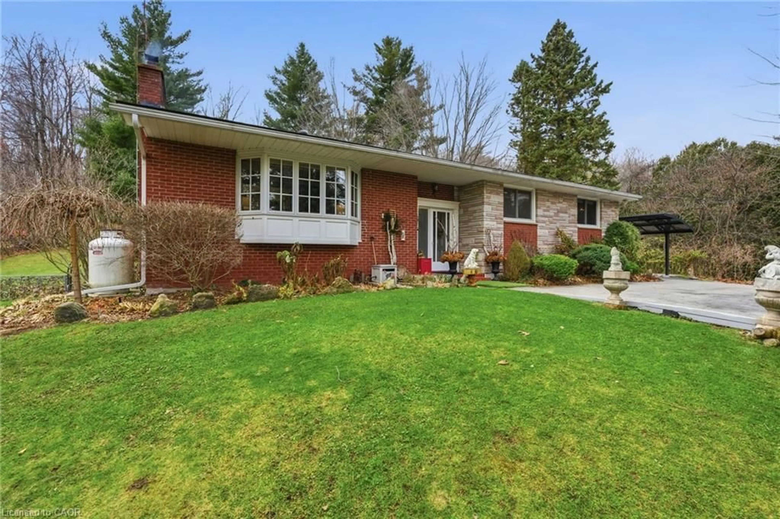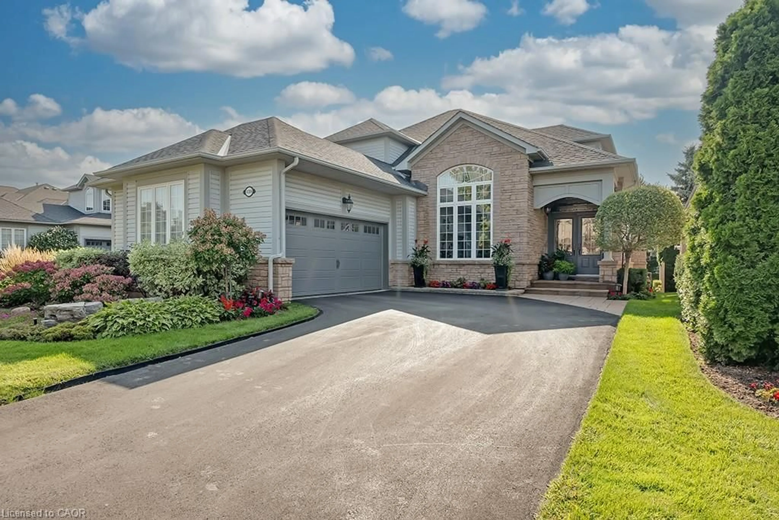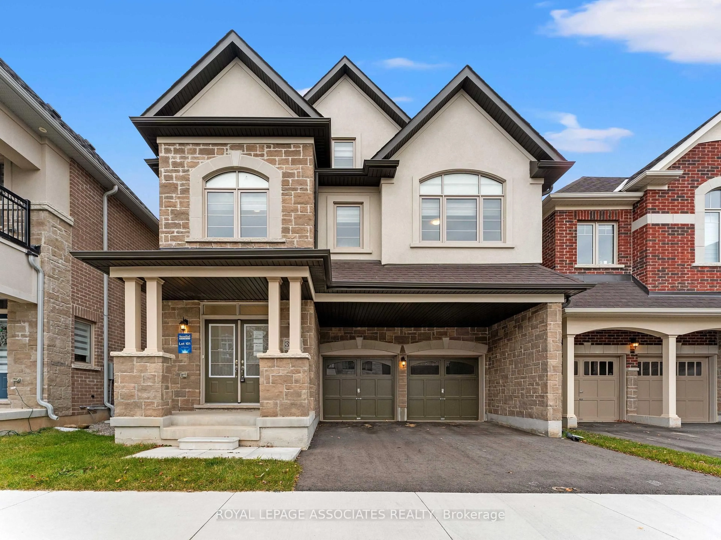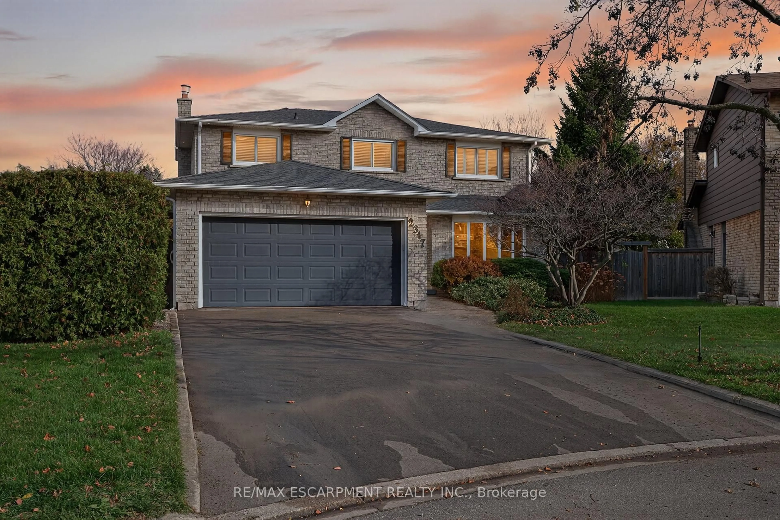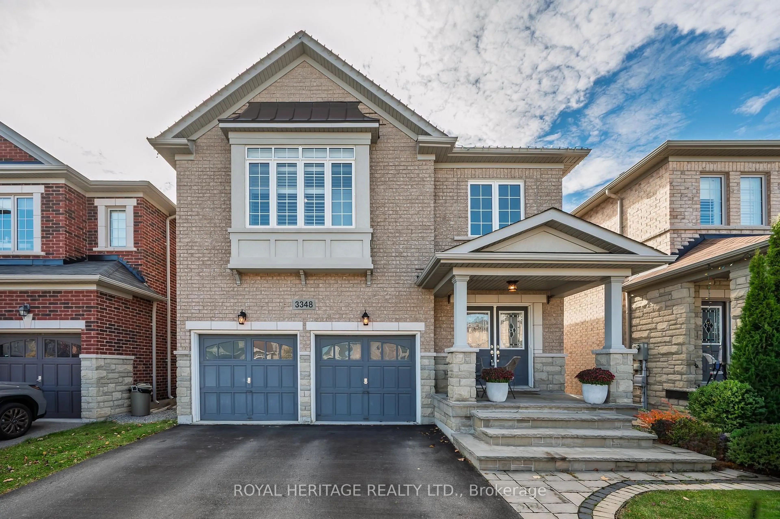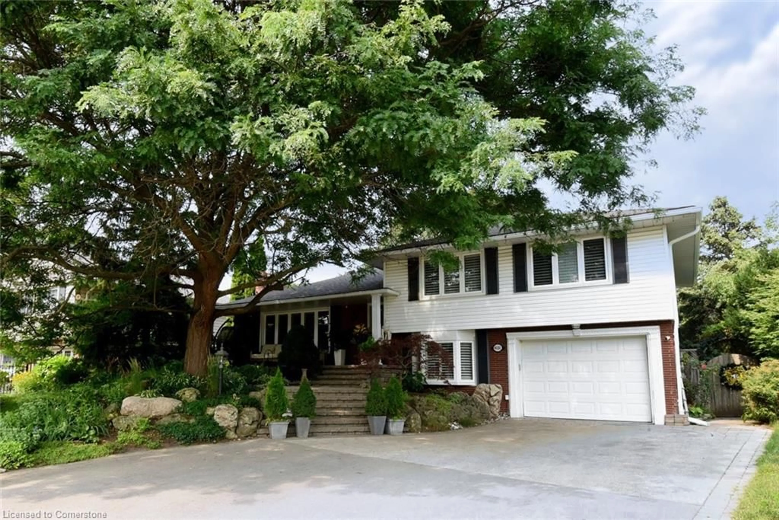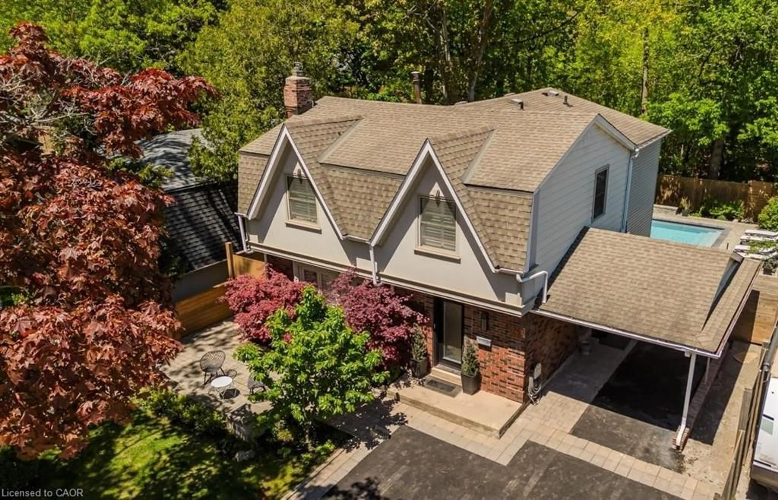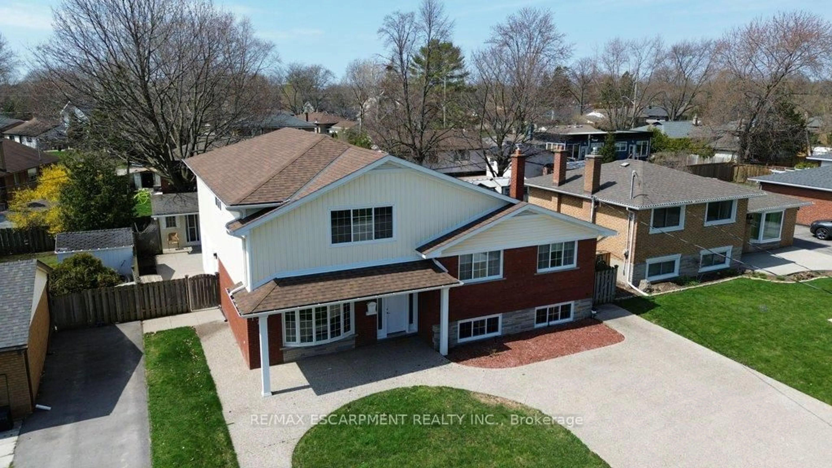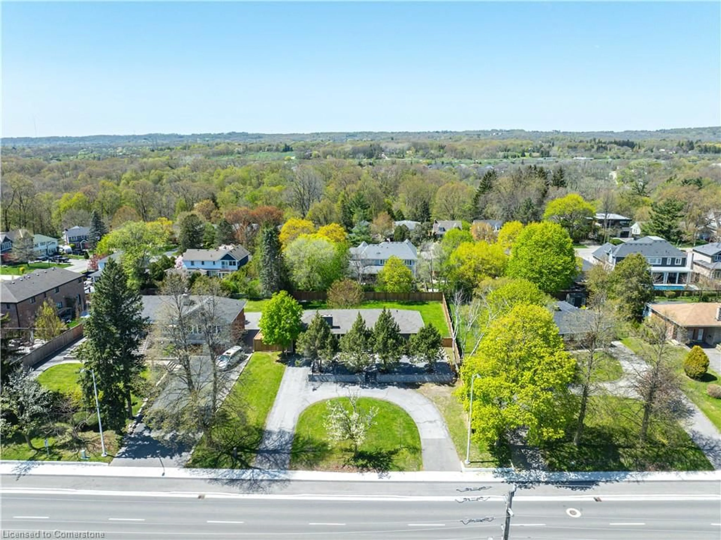Rare Opportunity! Premium Lot with Backyard Oasis in Elizabeth Gardens. Welcome to this rarely offered 4+1 bedroom home nestled on a quiet crescent in the highly desirable Elizabeth Gardens neighbourhood. Situated on a premium oversized lot, this property features a stunning backyard oasis complete with an inground pool, lush landscaping, and plenty of space to relax or entertain your very own cottage retreat in the city without the long commute! Inside, you'll find two and a half bathrooms and spacious living areas with numerous updates throughout (see supplements). The lower level offers a generous family room with a gorgeous marble stone bar, a bonus office space, and a separate entry to the backyard, providing excellent potential for an in-law suite or private workspace. Enjoy five-car parking and a location that's just steps to excellent schools, parks, shopping, and easy access to the QEW and downtown Burlington. This home is move-in ready yet offers the perfect canvas for you to add your personal touches. An exceptional value and a rare find - don't miss your chance to call this special property home!
Inclusions: Dishwasher, Dryer, Microwave, Pool Equipment, Refrigerator, Stove, Washer, Window Coverings, All electrical light fixtures, ceiling fans, all window coverings, sheds: large 10x12 (2014) and 10x8 (24 years old)
