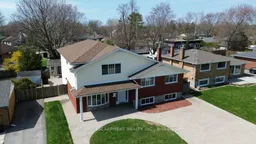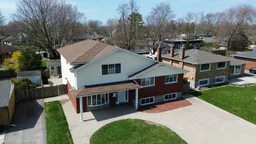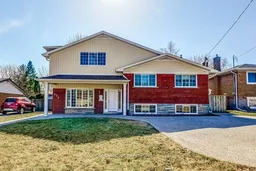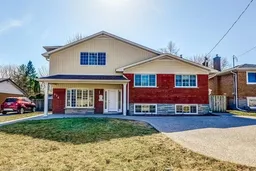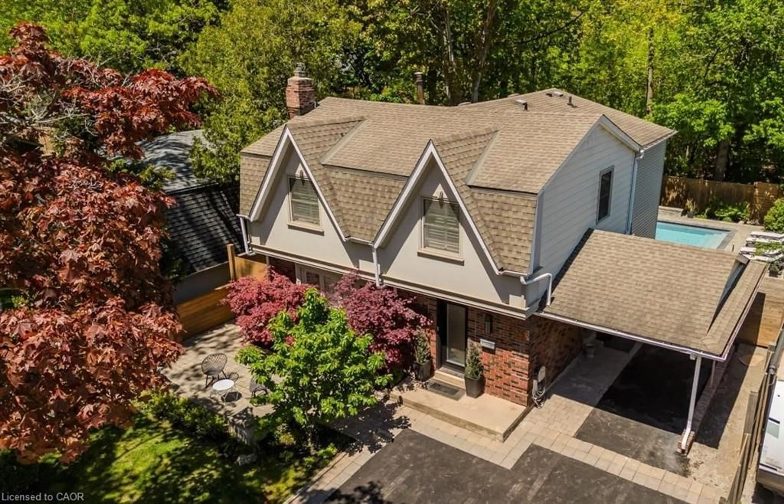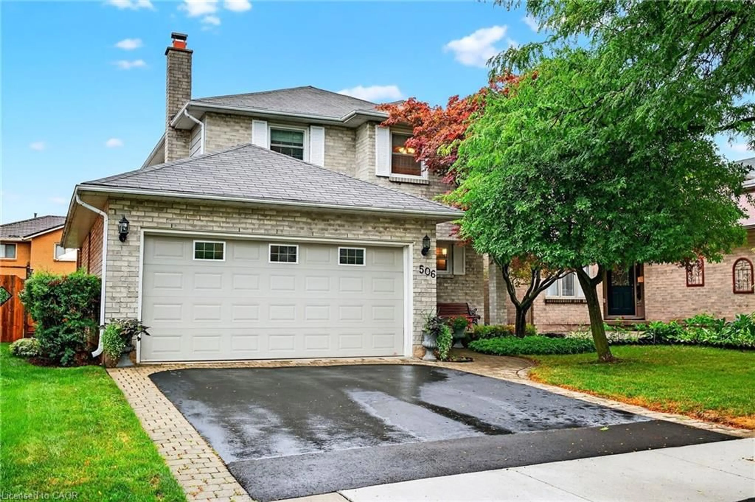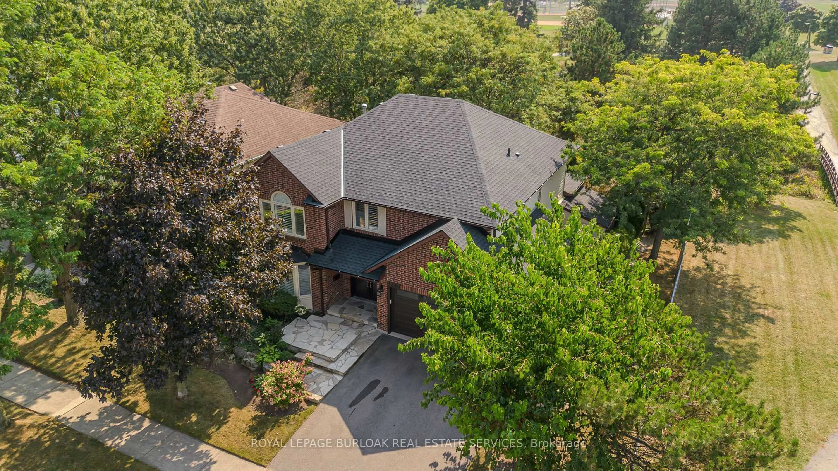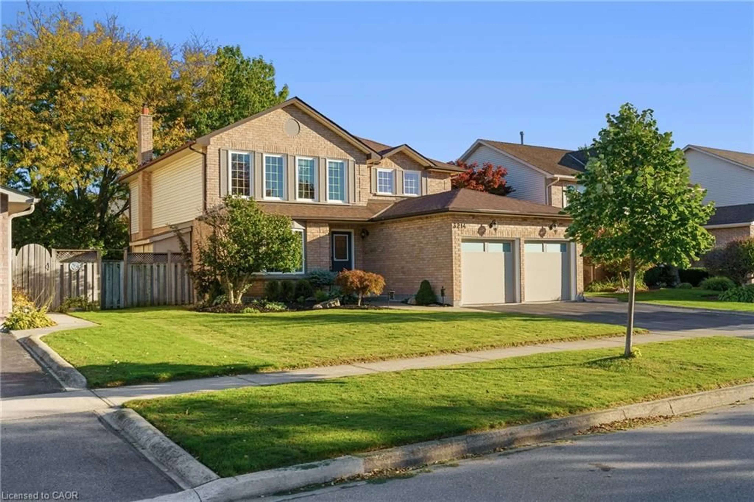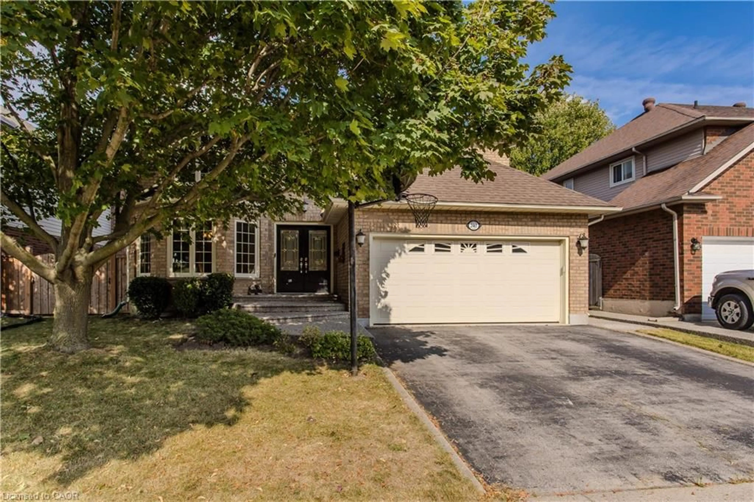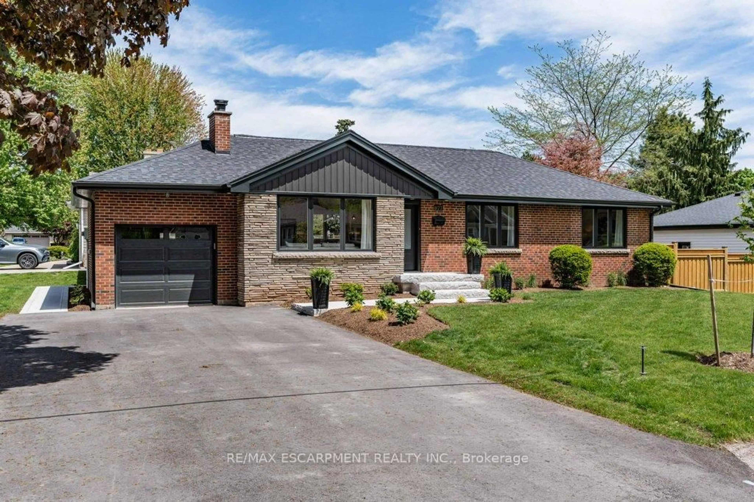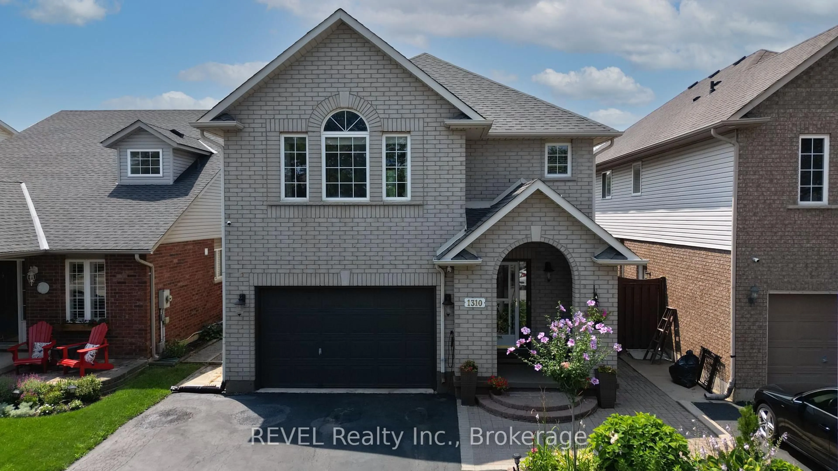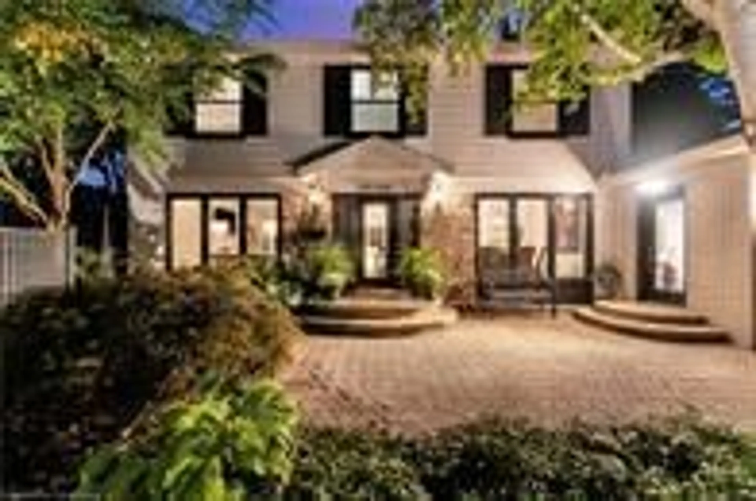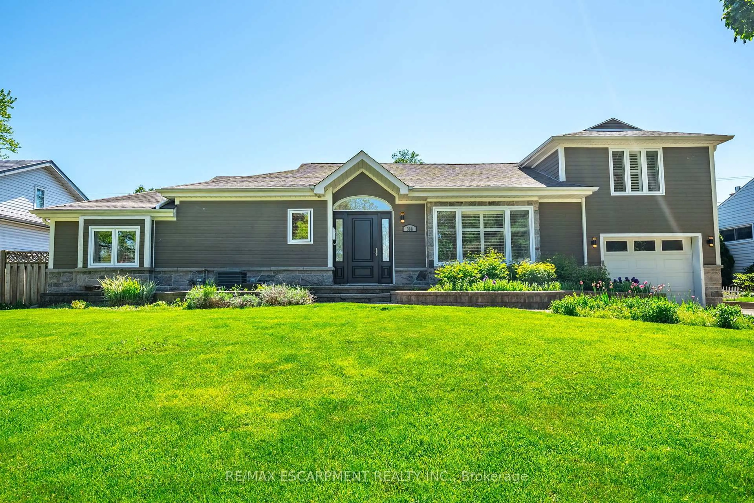Spacious & versatile home in Elizabeth Gardens - Steps to the Lake! Impressive 5-bedroom sidesplit with over 2800 SqFt of finished space, perfectly situated on a tranquil street where the only sounds you'll hear are birds chirping. Just steps from the lake and Burloak Waterfront Park, you can finally enjoy the scenic walks you've been dreaming of! The bright and spacious upper-level addition features 3 bedrooms, a full bathroom with heated flooring, a 2nd laundry room, and a massive family room pre-wired for TV & surround sound - making it perfect as a kids' zone or in-law suite. The Primary Suite is a true retreat, boasting state-of-the-art Kohler fixtures, a jetted tub, smart shower & toilet and heated flooring. With direct access to a 2-piece bath, the adjacent bedroom is an excellent home office option. The spacious living, dining & kitchen areas, with easy access to the expansive backyard with shed, built-in BBQ & bar fridge are ideal for hosting family and friends, whereas the huge lower-level rec room sets the stage for movie nights or relaxing evenings. You will enjoy the easy maintenance of the property with exposed aggregate driveway, walkways and patios, plus a front & back irrigation system. With driveway parking for 6 cars, there's room for everyone! Don't miss this rare opportunity to own a sprawling family home with endless possibilities, in one of Burlington's most desirable neighborhoods close to everyday amenities!
Inclusions: All ELFs & window blinds, ss fridge & freezer, OTR microwave, B/I wall oven, dishwasher, stacked washer/dryer, 3 IKEA wardrobes, lower lvl washer/gas dryer, bsmt fridge, B/I BBQ & bar fridge, backyard shed, hot tub "as is"
