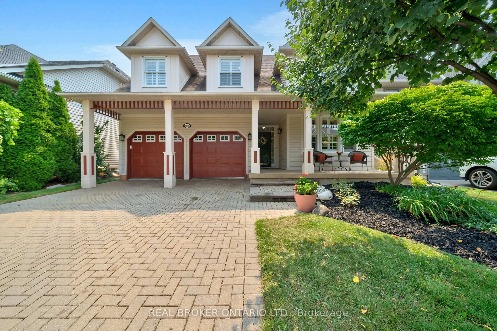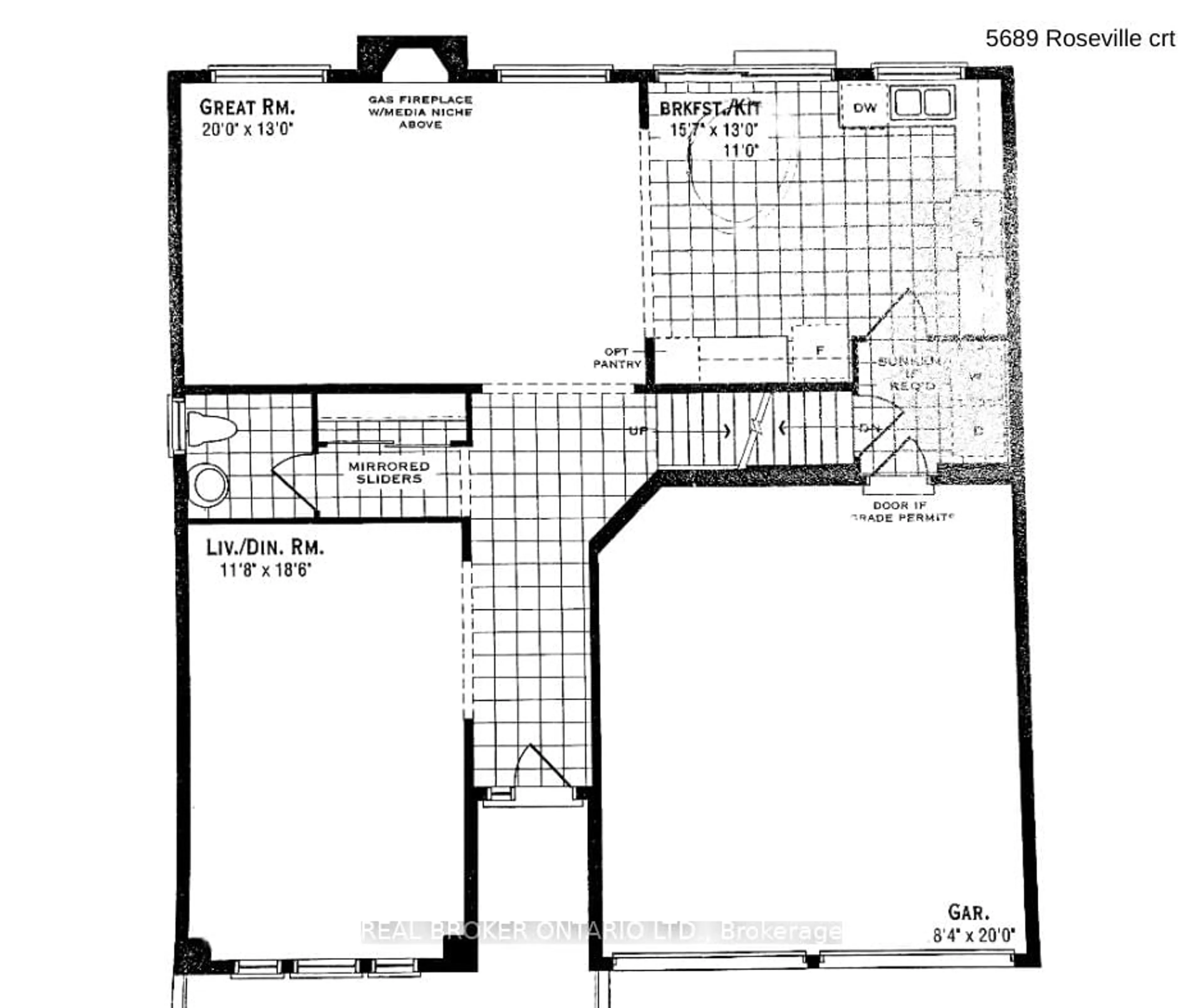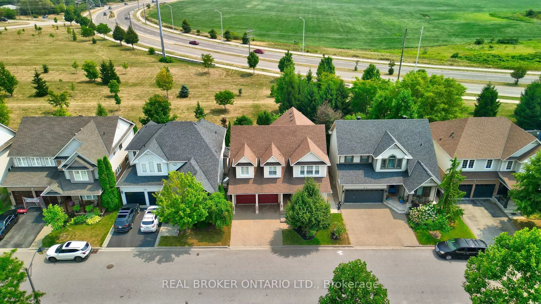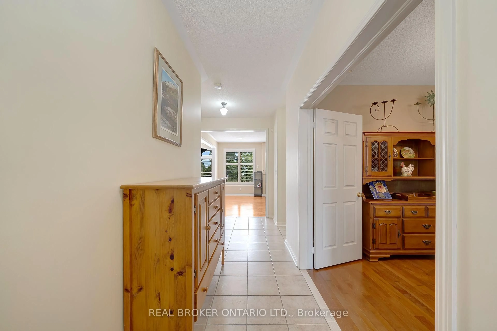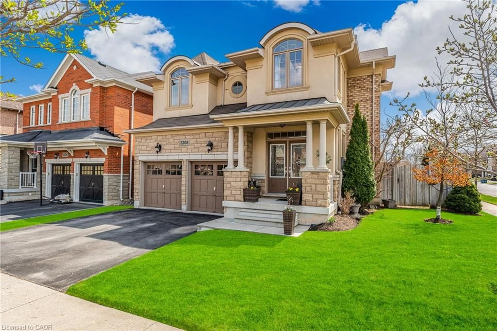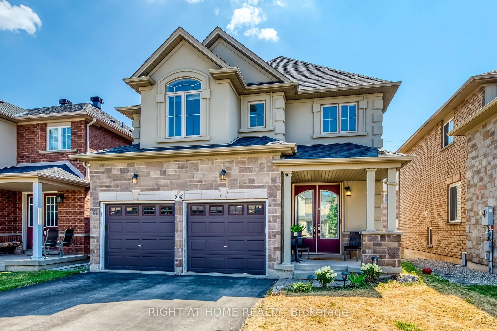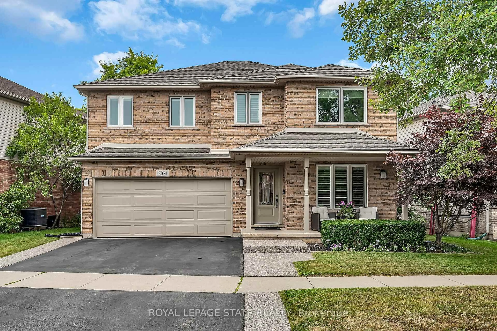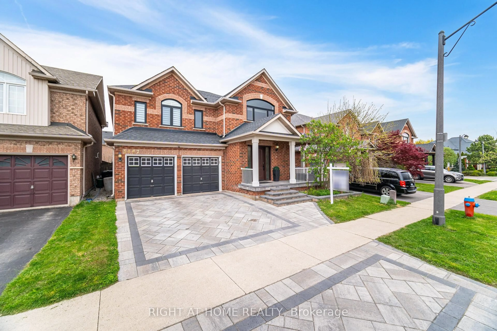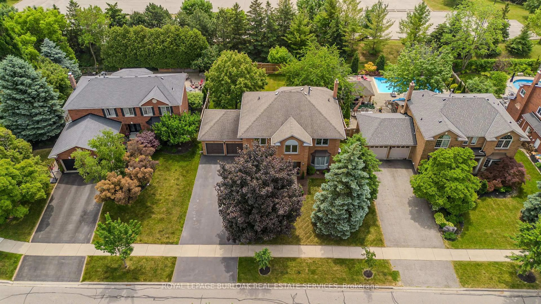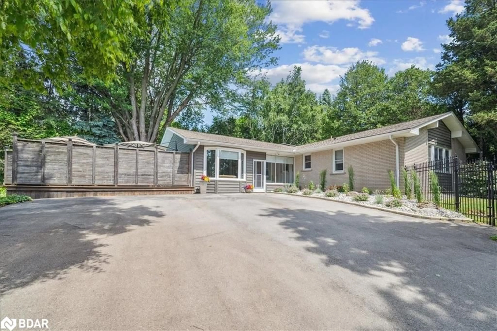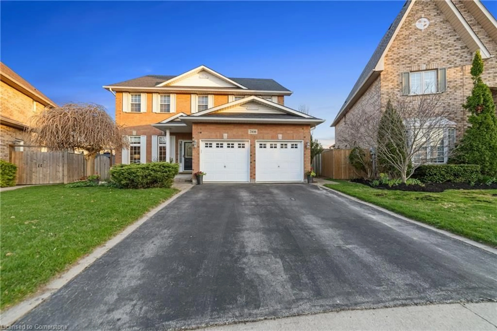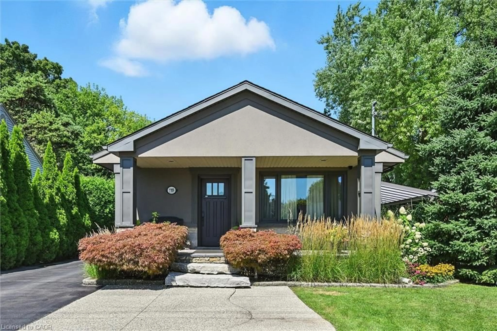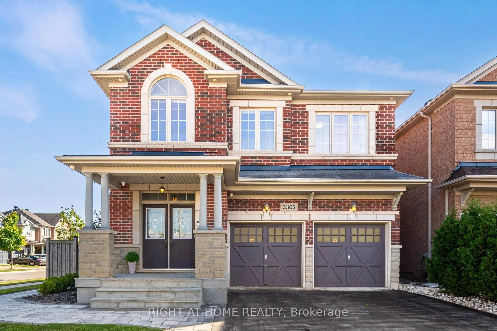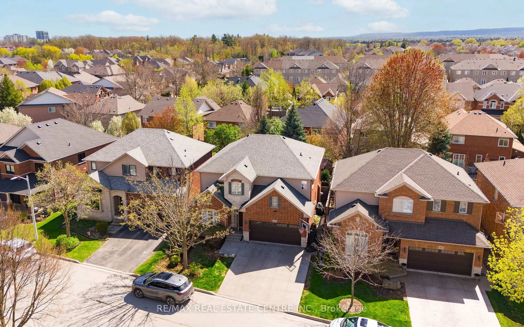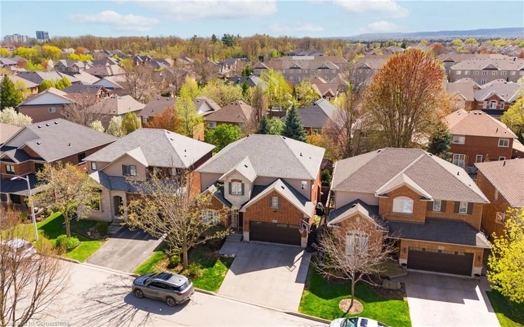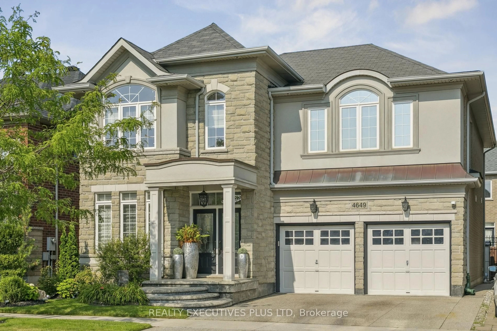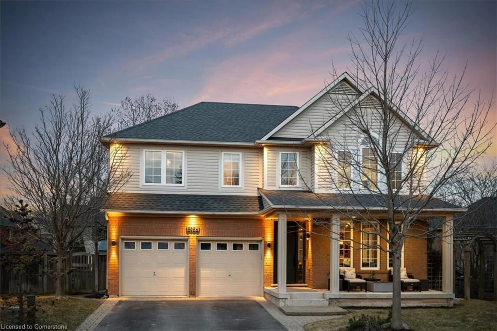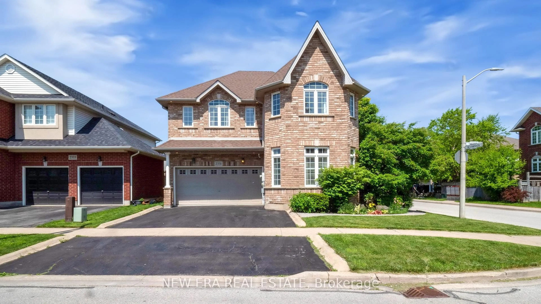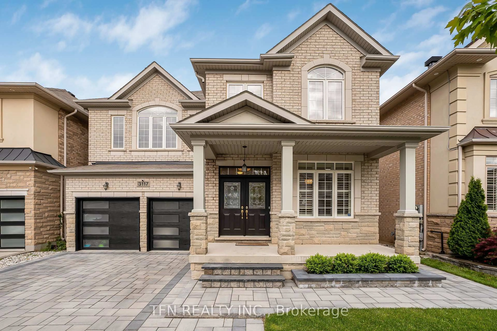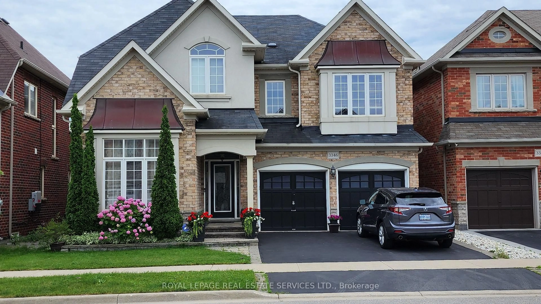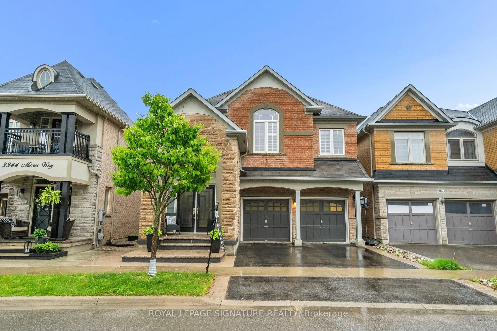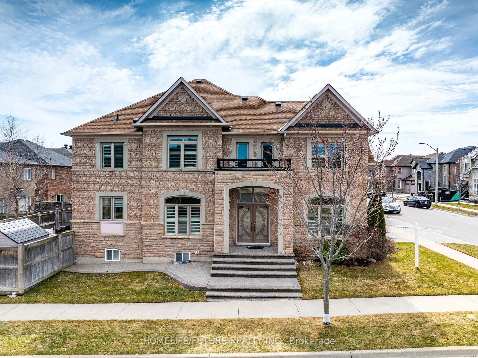5689 Roseville Crt, Burlington, Ontario L7L 6V3
Contact us about this property
Highlights
Estimated valueThis is the price Wahi expects this property to sell for.
The calculation is powered by our Instant Home Value Estimate, which uses current market and property price trends to estimate your home’s value with a 90% accuracy rate.Not available
Price/Sqft$652/sqft
Monthly cost
Open Calculator

Curious about what homes are selling for in this area?
Get a report on comparable homes with helpful insights and trends.
+9
Properties sold*
$1.3M
Median sold price*
*Based on last 30 days
Description
This Cape-Cod-inspired home offers over 2,800 square feet of finished living space and is perfectly situated on a quiet, family-friendly court in Burlington's sought-after Orchard neighbourhood. Roseville Court is ideal for families low traffic, child-safe, and surrounded by nature in a warm, close-knit community. A double-wide interlock brick driveway and covered front porch set the tone for the warmth and charm found throughout. Backing onto expansive green space with direct views of Bronte Creek Provincial Park and access to the Bronte Creek Trail, this is a rare opportunity to enjoy unmatched privacy and nature right in your backyard. Thoughtfully maintained, this 4-bedroom, 4-bathroom, 2-storey home blends comfort and functionality. Inside, 9' ceilings enhance the main floor, where a spacious kitchen w/large island opens to a bright family room with large windows and a cozy gas fireplace. Hardwood floors span the main level and upper hall, while California shutters throughout the home offer energy efficiency and timeless style. Upstairs, you'll find four spacious bedrooms, including a light-filled primary suite with a walk-in shower and soaker tub. The fully finished lower level offers a large family room, a private office with its own bathroom, and ample storage ideal for work-from-home or growing families. Bonus living and dining rooms provide space for formal gatherings. The professionally landscaped backyard offers a private retreat with a deck and patio perfect for entertaining or relaxing outdoors. Recent updates include a newer furnace and AC, a 200-amp electrical panel. Located steps from parks, top-rated schools, Hwy 407, the QEW, and the GO station. Move in this fall and enjoy all the natural beauty and convenience this exceptional family home has to offer.
Property Details
Interior
Features
Main Floor
Living
5.64 x 3.55hardwood floor / California Shutters
Family
6.1 x 3.96Gas Fireplace / hardwood floor / California Shutters
Kitchen
4.75 x 3.96California Shutters
Laundry
2.03 x 1.75Exterior
Features
Parking
Garage spaces 2
Garage type Attached
Other parking spaces 2
Total parking spaces 4
Property History
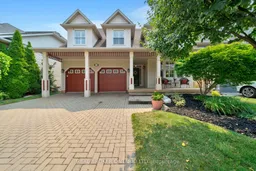 50
50