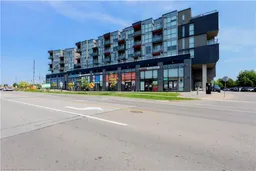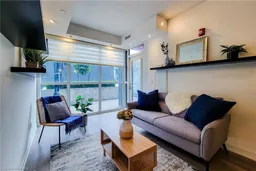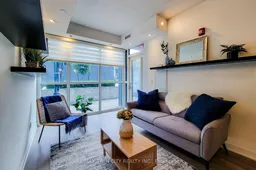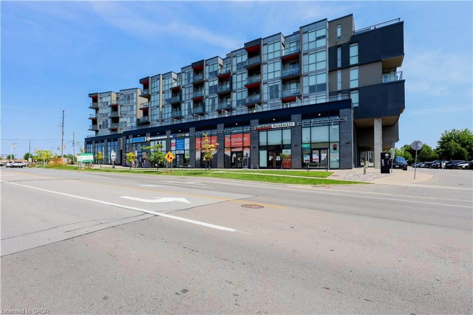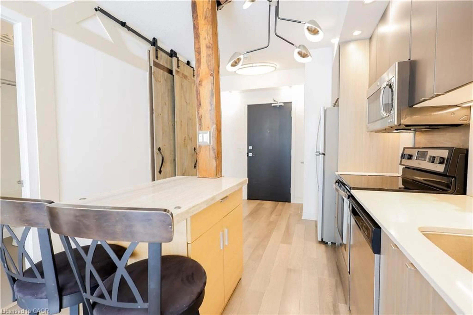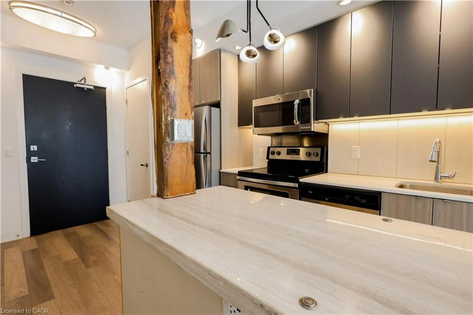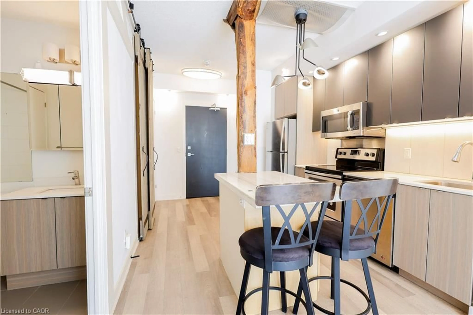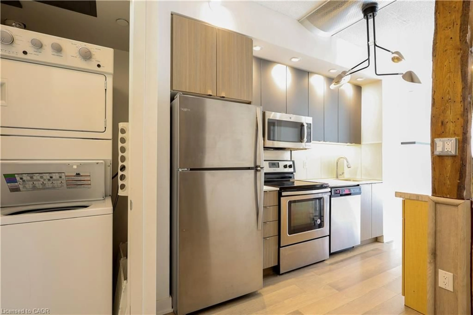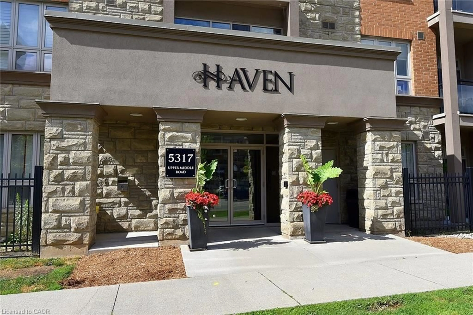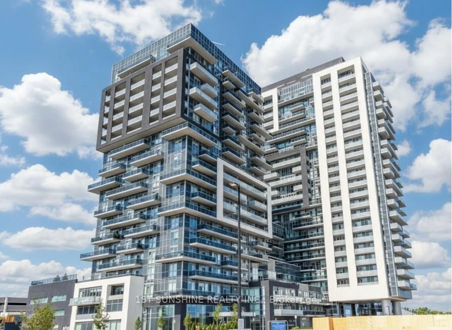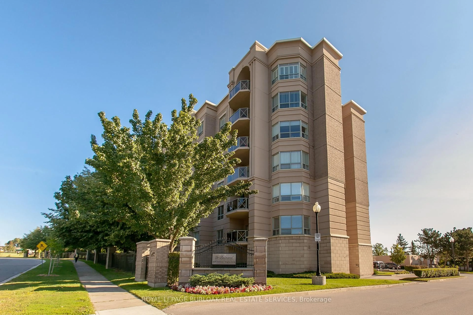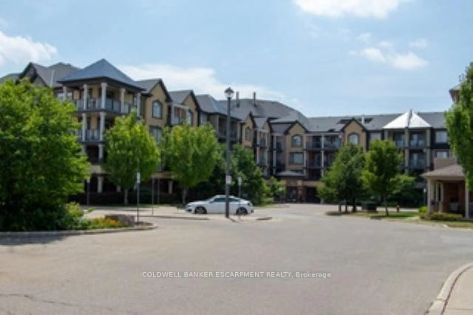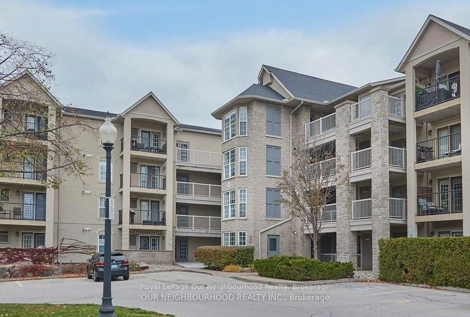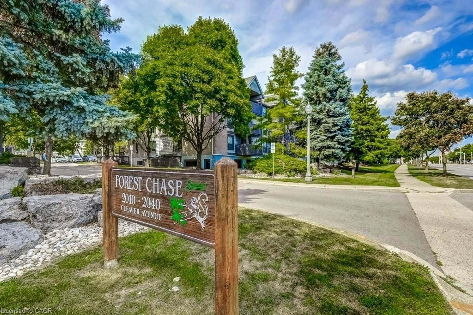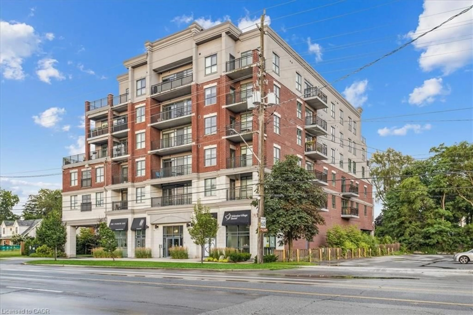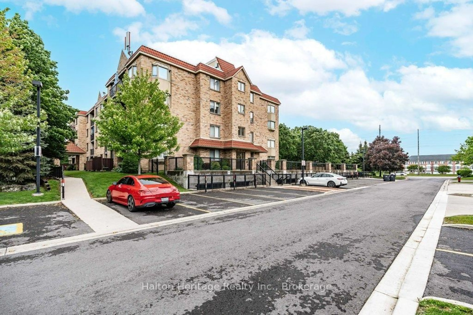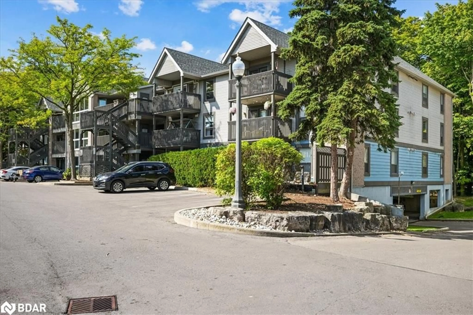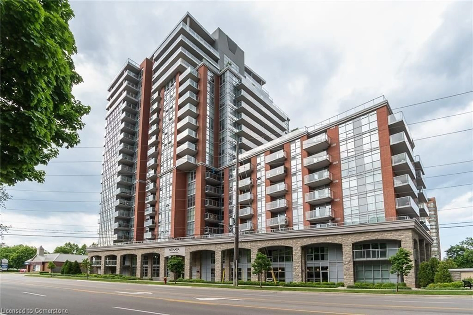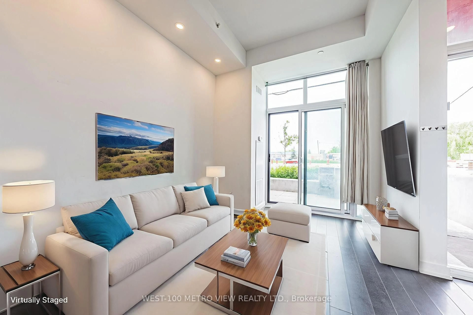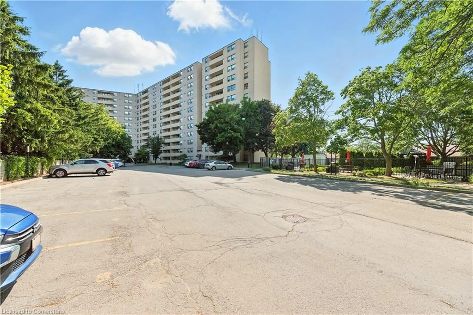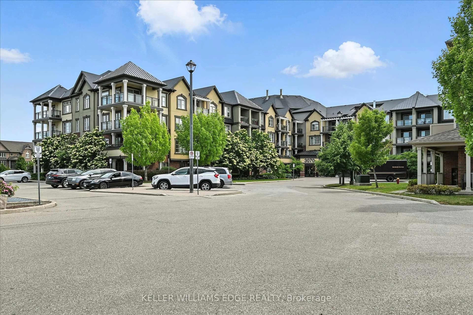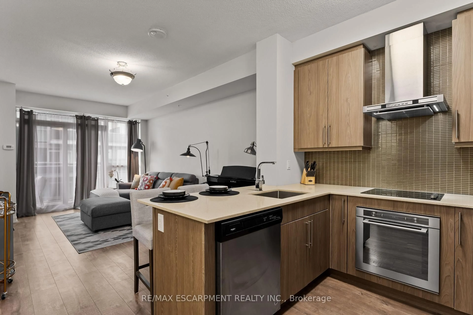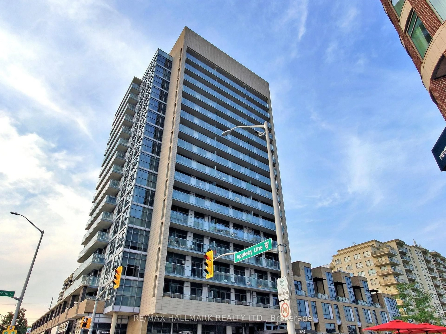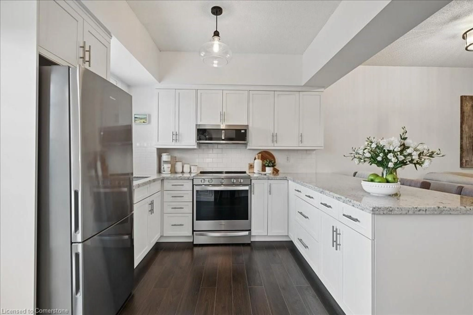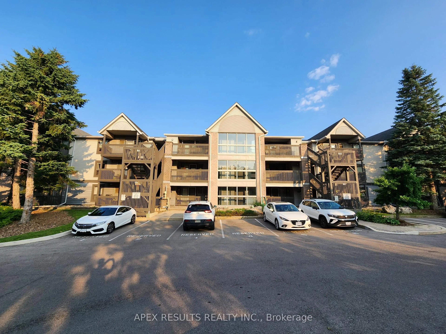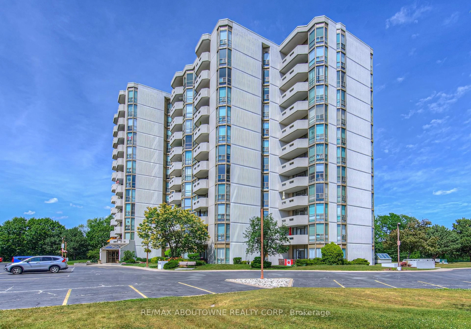5240 Dundas St #B215, Burlington, Ontario L7L 0J6
Contact us about this property
Highlights
Estimated valueThis is the price Wahi expects this property to sell for.
The calculation is powered by our Instant Home Value Estimate, which uses current market and property price trends to estimate your home’s value with a 90% accuracy rate.Not available
Price/Sqft$684/sqft
Monthly cost
Open Calculator

Curious about what homes are selling for in this area?
Get a report on comparable homes with helpful insights and trends.
+1
Properties sold*
$527K
Median sold price*
*Based on last 30 days
Description
Beautifully Maintained and Modern 1 Bedroom Plus Den Condo Located in Burlington's Prime Orchard Neighborhood. Unit is Located in Perfect Spot with Private Outside Terrace/Patio and Right Next to Amenities Building which Includes Gym, Sauna, Steam Room, Plunge Pools, Party & Meeting Room, and BBQ Area. Very Bright Unit with Lots of Natural Light and Updated Lighting. Very Sleek Kitchen with Quartz Countertops, Kitchen Island, and Stainless Steel Appliances. Primary Bedroom Includes Double Closet and Large Floor to Ceiling Window. Open Concept Living Room with Door to Very Spacious Private Terrace/Patio Perfect for Entertaining! Decent Sized Den Suitable for Office, Library, Additional Closet, or Use Your Imagination to Create Your Own Ideal Space. Very Spacious 4-Piece Bath w/ Linen Closet. Convenient In-Suite Laundry and Underground Parking is also Included. Fantastic Location Close to All Amenities Including Highway 407 & QEW, GO Transit, Public Transit, Schools, Parks, Shopping, and Restaurants. Don't Miss Out on this Fantastic Unit in a Very Well Cared for Condo Building!
Property Details
Interior
Features
Main Floor
Living Room
5.69 x 2.74laminate / open concept
Bedroom Primary
3.43 x 2.69Laminate
Eat-in Kitchen
5.36 x 3.00Open Concept
Den
2.16 x 1.83Laminate
Exterior
Features
Parking
Garage spaces 1
Garage type -
Other parking spaces 0
Total parking spaces 1
Condo Details
Amenities
BBQs Permitted, Barbecue, Concierge, Elevator(s), Fitness Center, Game Room
Inclusions
Property History
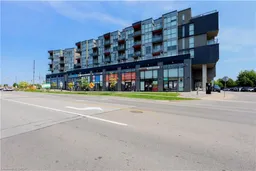 23
23