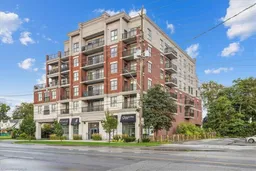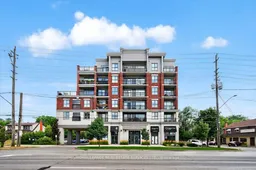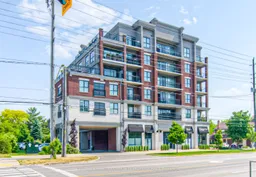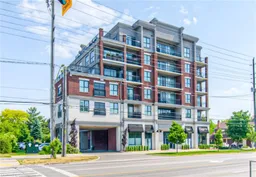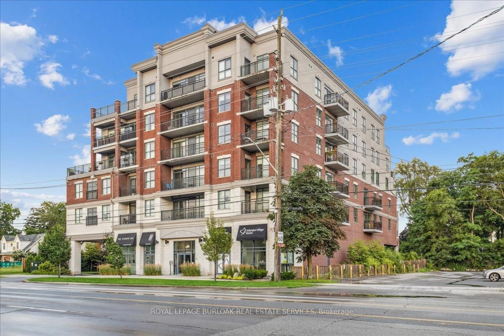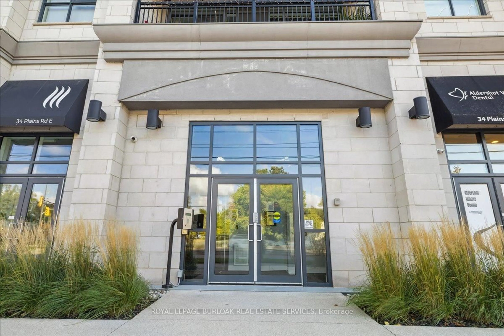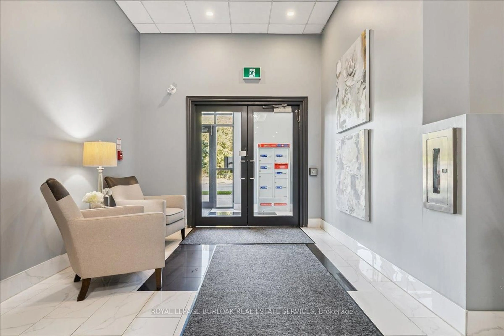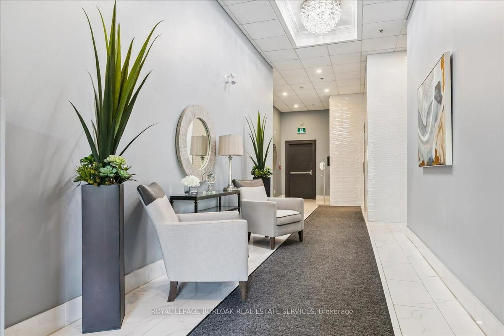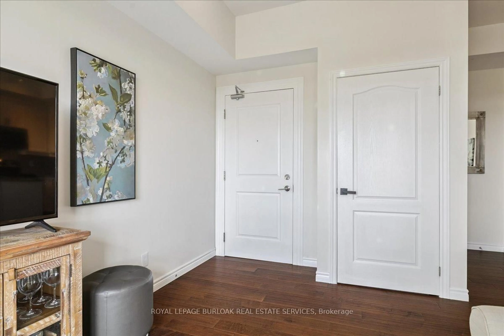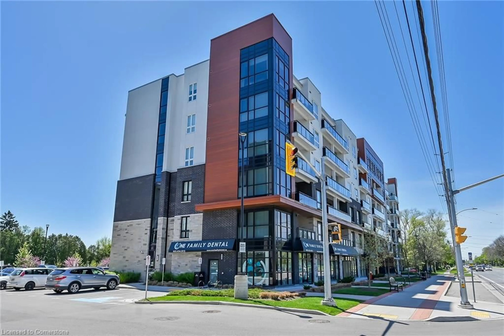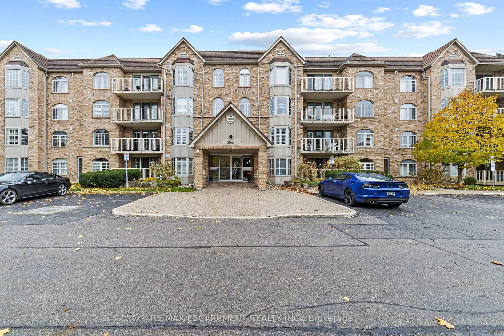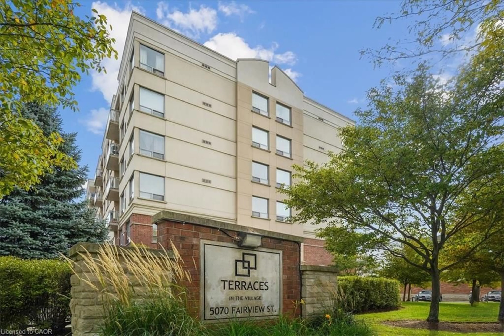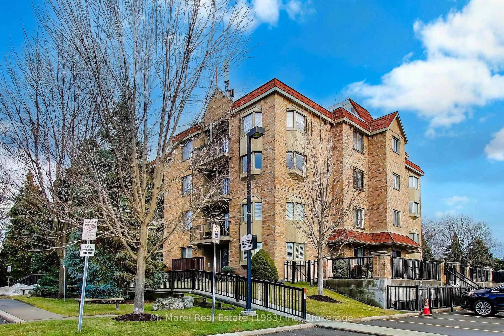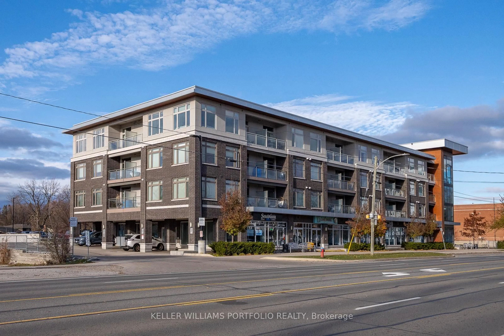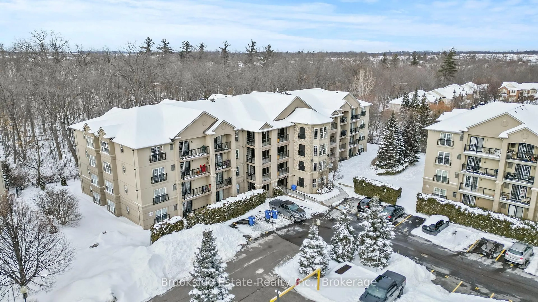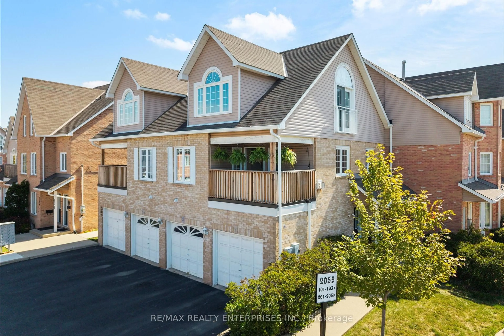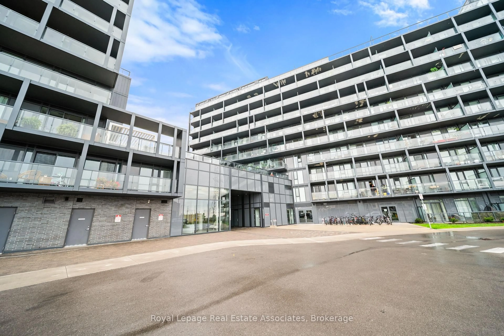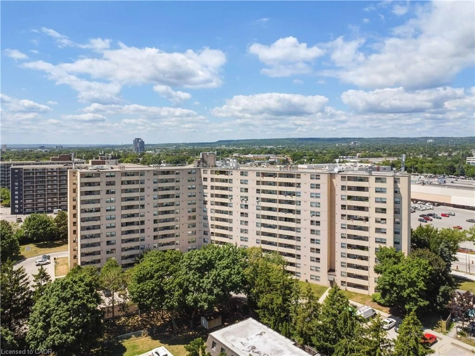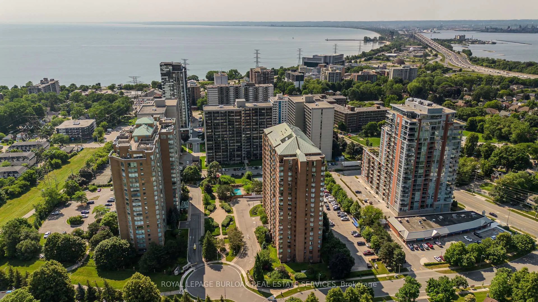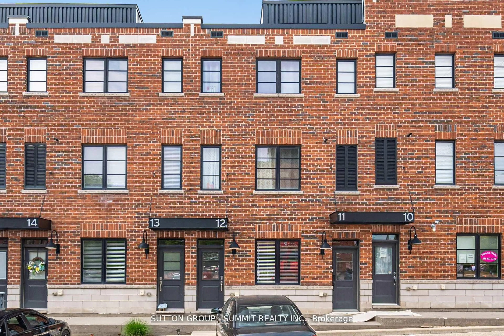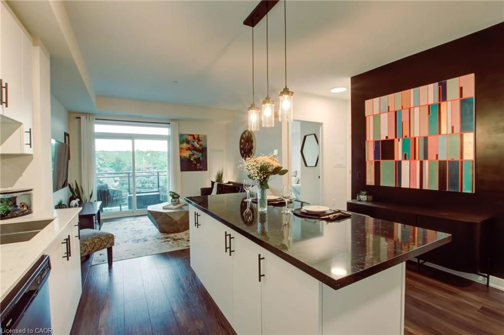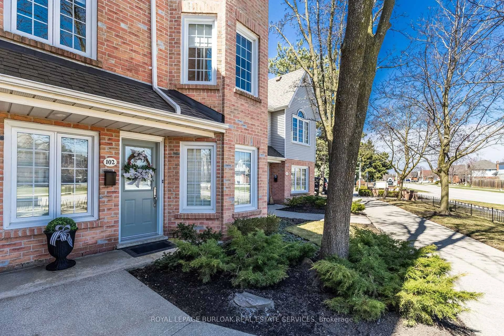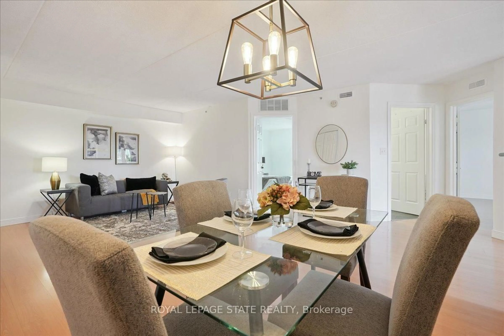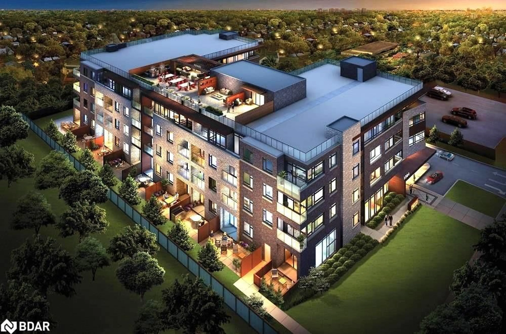34 Plains Rd #501, Burlington, Ontario L7T 0B9
Contact us about this property
Highlights
Estimated valueThis is the price Wahi expects this property to sell for.
The calculation is powered by our Instant Home Value Estimate, which uses current market and property price trends to estimate your home’s value with a 90% accuracy rate.Not available
Price/Sqft$702/sqft
Monthly cost
Open Calculator
Description
A wonderful classic condo unit in Aldershot South! This 2 bedroom, 1 bathroom unit has over 700 square feet and a west facing balcony perfect for watching the sun go down. The unit open ups to bright and airy living room with plenty of natural light, a dedicated room for comfort and the perfect gathering space. Walk-out to the private west-facing balcony and enjoy sunsets all year round. The kitchen provides a peninsula configuration with granite countertops, stainless steel appliances and sufficient cupboard space. Down the hallway sits the primary bedroom with western exposure and a walk-in closet. The second bedroom is a flexible space to fit any buyers needs. The unit is complete with hardwood flooring and a neutral colour palette throughout, a spacious 4-piece main bathroom, and in-suite laundry. With exclusive use of one underground parking space and a locker for any extra storage. Ideally located on the edge of the esteemed Aldershot South neighbourhood, enjoy a stroll to LaSalle Park and the Marina, with easy access to the GO Station, major highways and Mapleview Mall!
Property Details
Interior
Features
Main Floor
Bathroom
2.77 x 1.574 Pc Bath
Kitchen
3.41 x 2.65Living
4.62 x 4.53Primary
4.35 x 3.04Exterior
Features
Parking
Garage spaces 1
Garage type Underground
Other parking spaces 0
Total parking spaces 1
Condo Details
Inclusions
Property History
