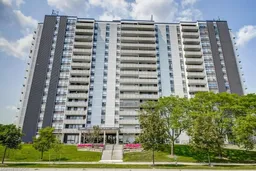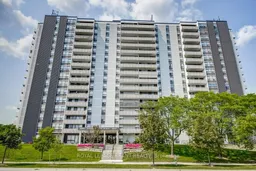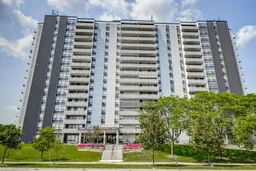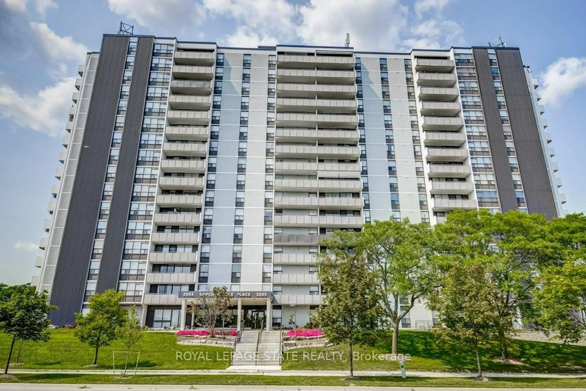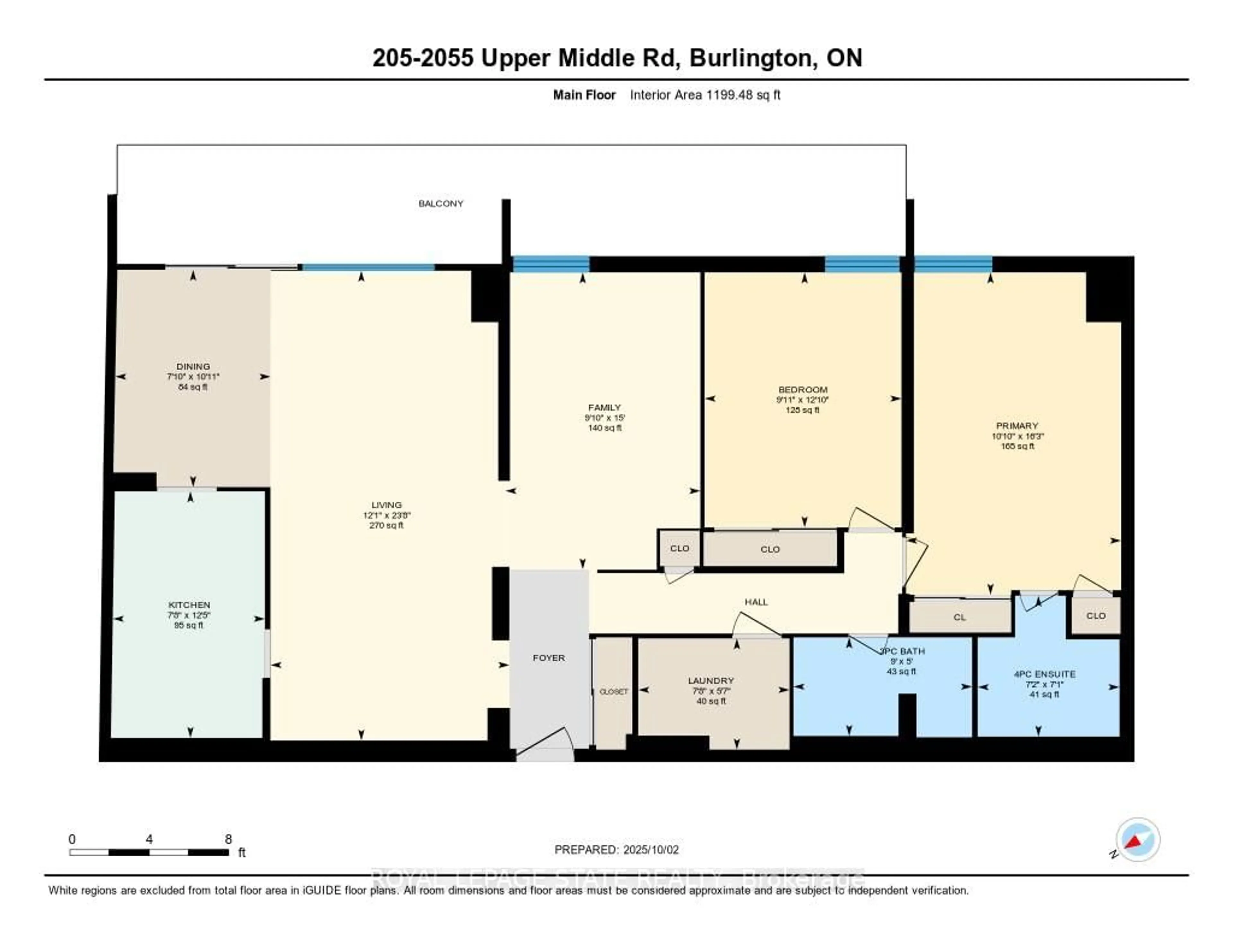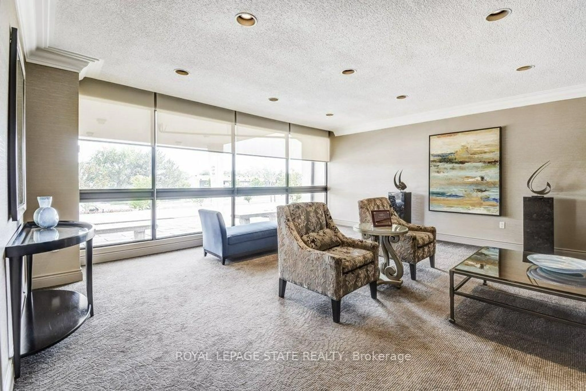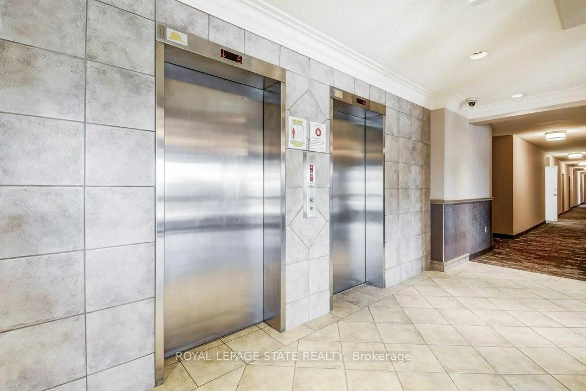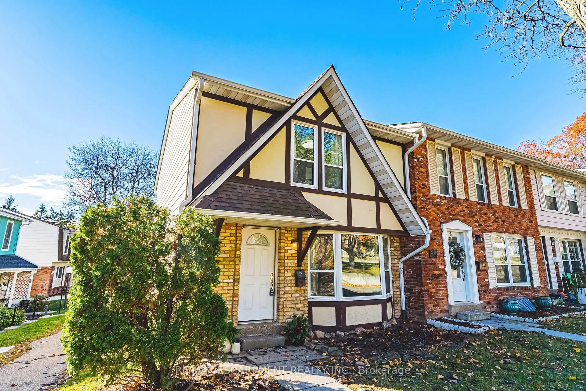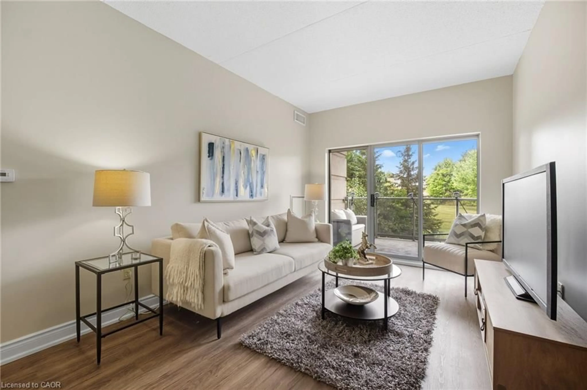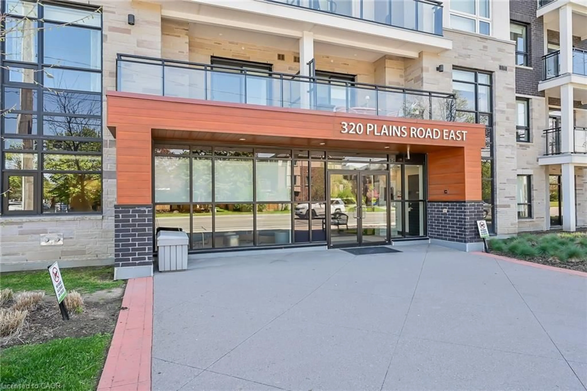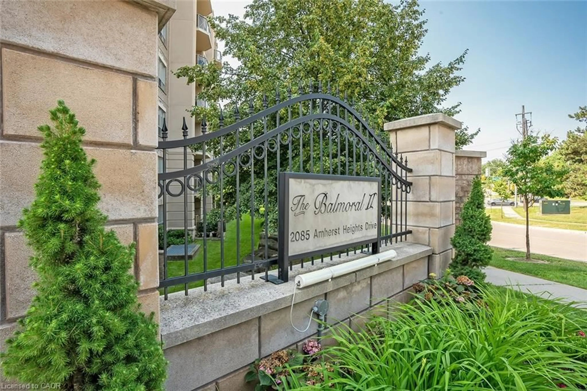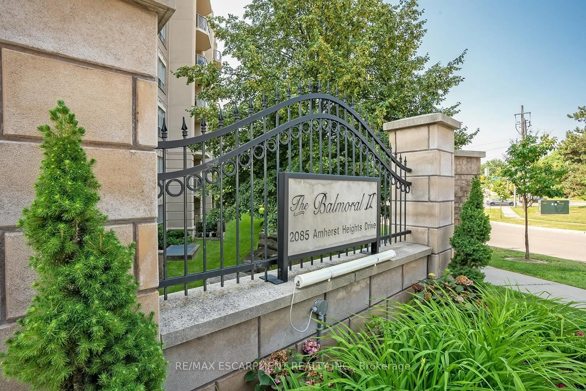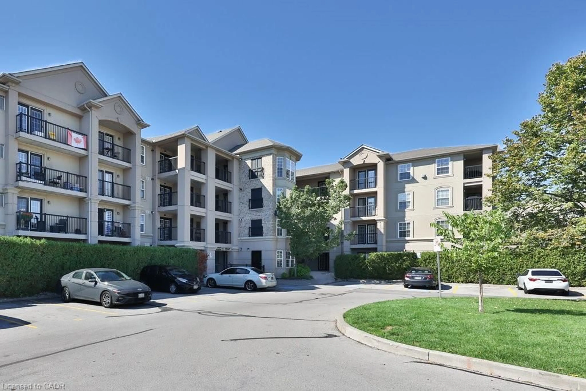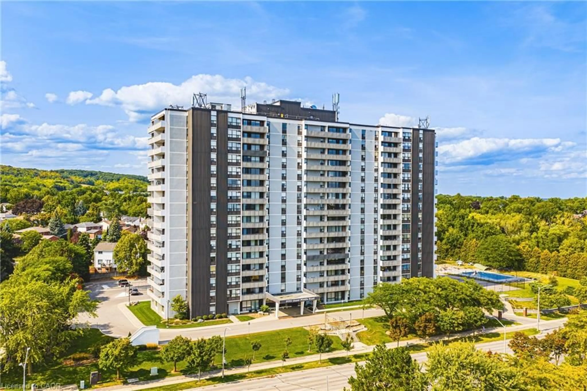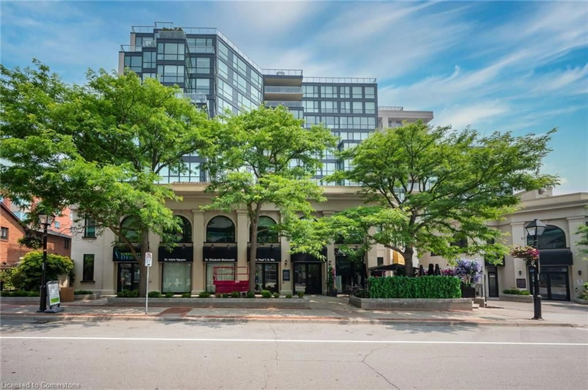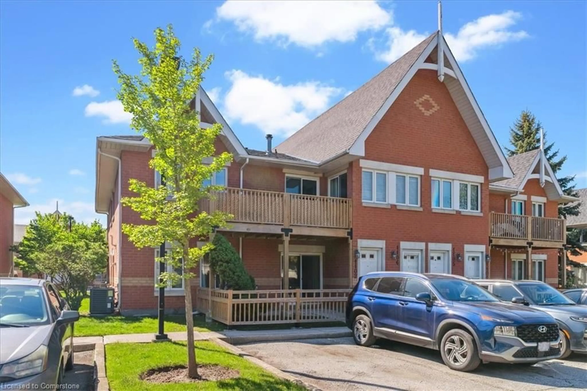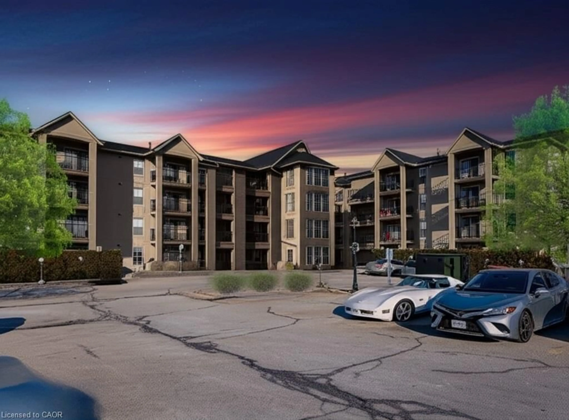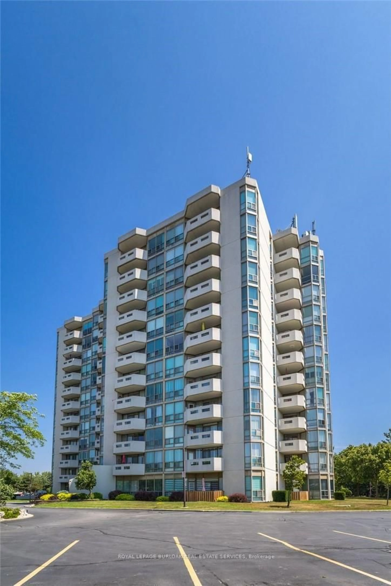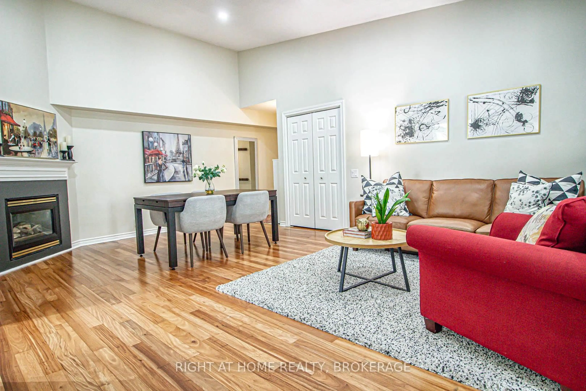2055 Upper Middle Rd #205, Burlington, Ontario L7P 3P4
Contact us about this property
Highlights
Estimated valueThis is the price Wahi expects this property to sell for.
The calculation is powered by our Instant Home Value Estimate, which uses current market and property price trends to estimate your home’s value with a 90% accuracy rate.Not available
Price/Sqft$433/sqft
Monthly cost
Open Calculator
Description
Welcome to a condo that truly feels like home. Offering 1,200 sq. ft. of bright, thoughtfully designed living space, this 2-bedroom plus den suite delivers the size and layout rarely found in newer builds.Enjoy sun-filled rooms with southern exposure, an open-concept living and dining area, and a cheerful kitchen with space for a dinette. Two spacious bedrooms and a versatile den provide flexibility for a home office, family room, or guest space. With two full bathrooms, in-suite laundry, and plenty of storage, comfort and convenience are built in.Residents enjoy fantastic amenities including two fitness centres, tennis court, library, games room, workshop, craft room, guest suite, and an outdoor pool (under construction).Ideally located close to shopping, transit, and major highways - this is easy, spacious living in a welcoming community.
Property Details
Interior
Features
Main Floor
2nd Br
3.92 x 3.03Bathroom
2.17 x 2.184 Pc Ensuite
Br
4.96 x 3.31Living
7.22 x 3.67Exterior
Features
Parking
Garage spaces 1
Garage type Underground
Other parking spaces 0
Total parking spaces 1
Condo Details
Amenities
Elevator, Games Room, Guest Suites, Exercise Room, Outdoor Pool, Party/Meeting Room
Inclusions
Property History
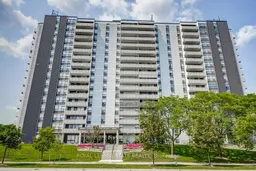 43
43