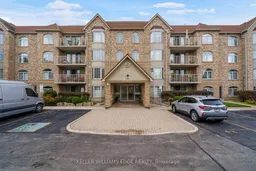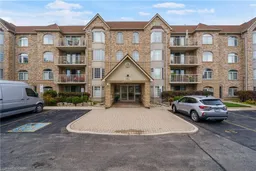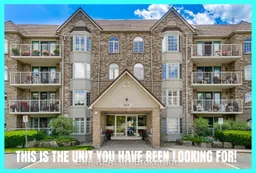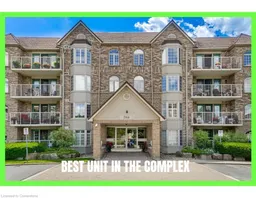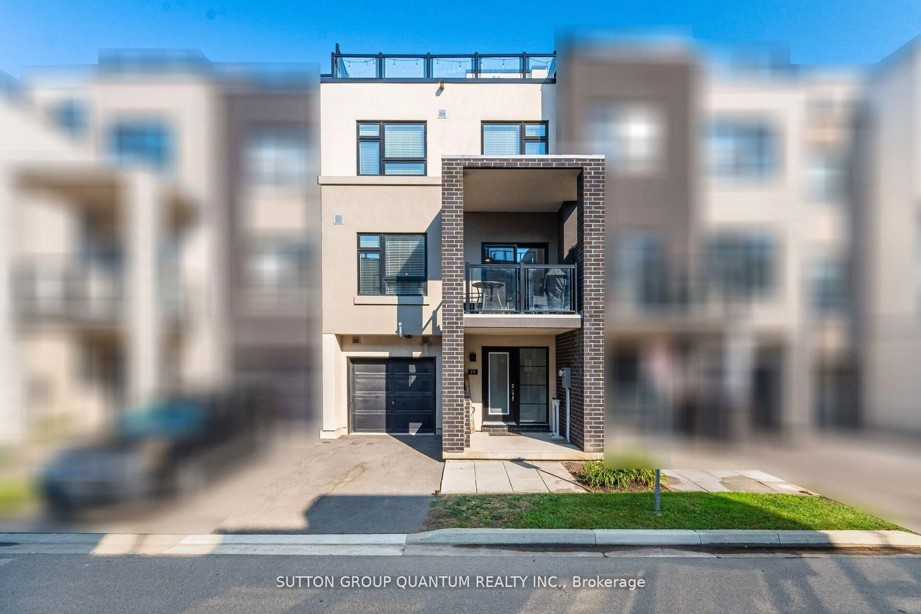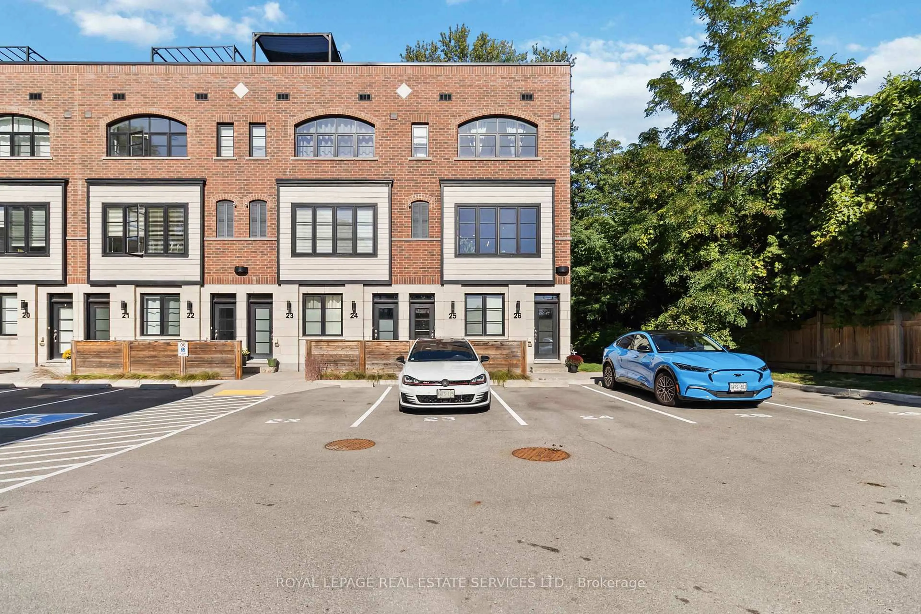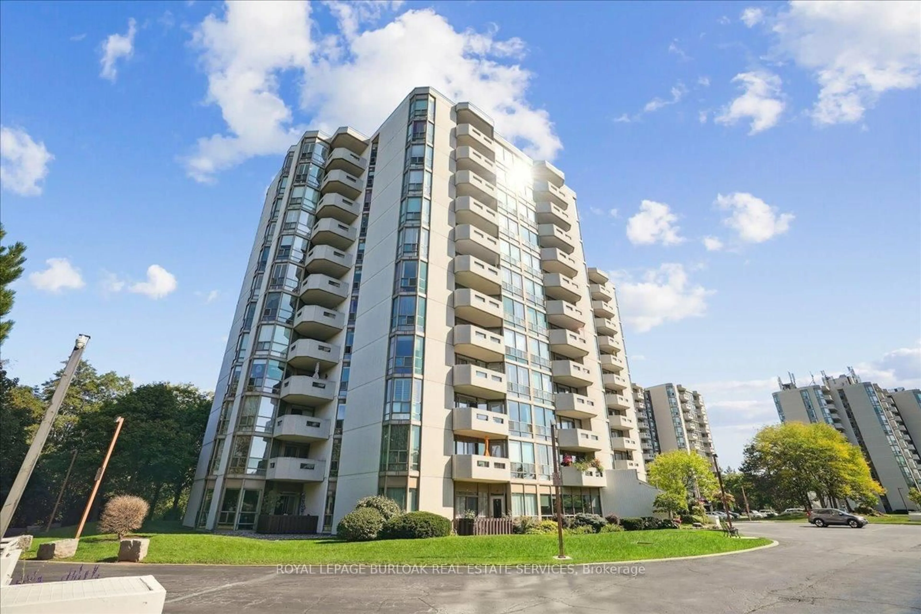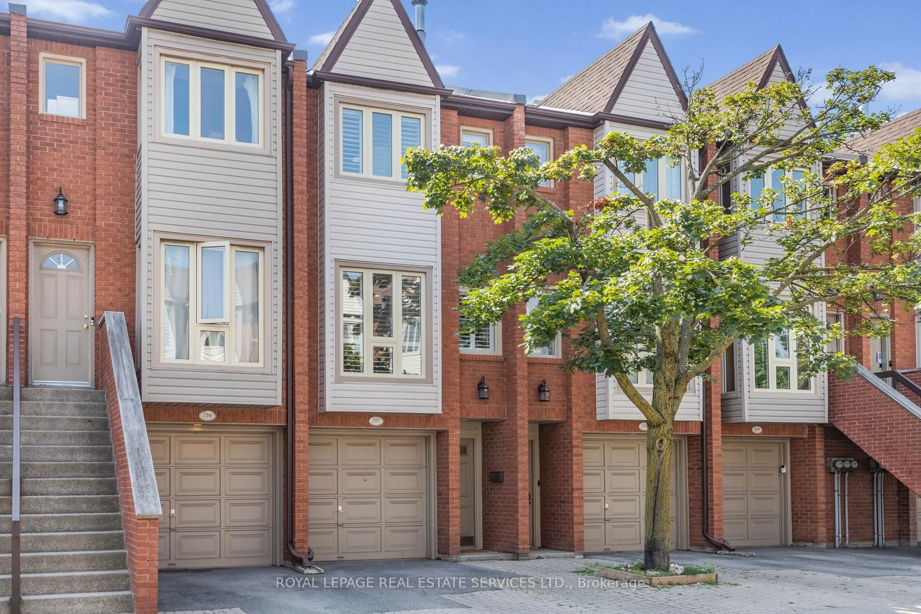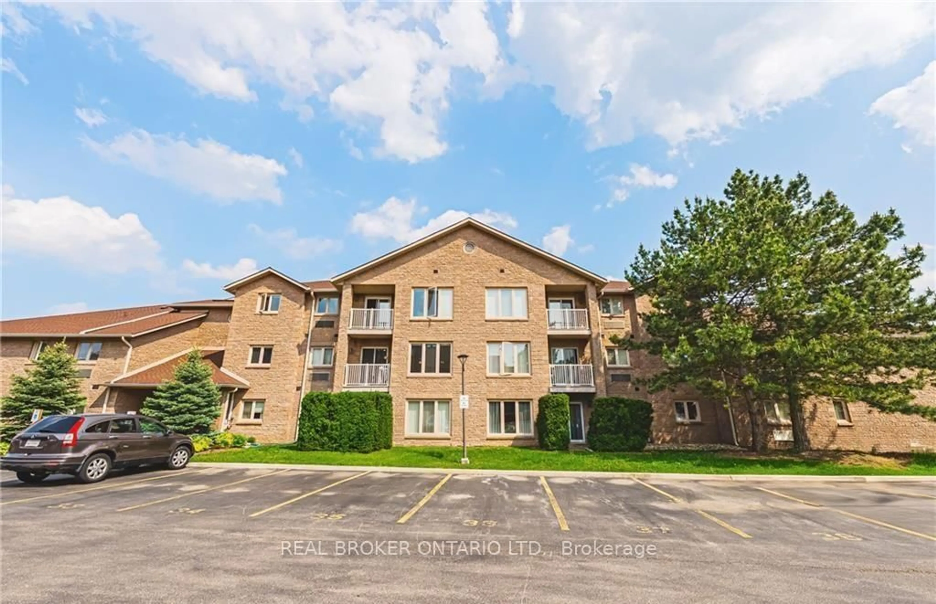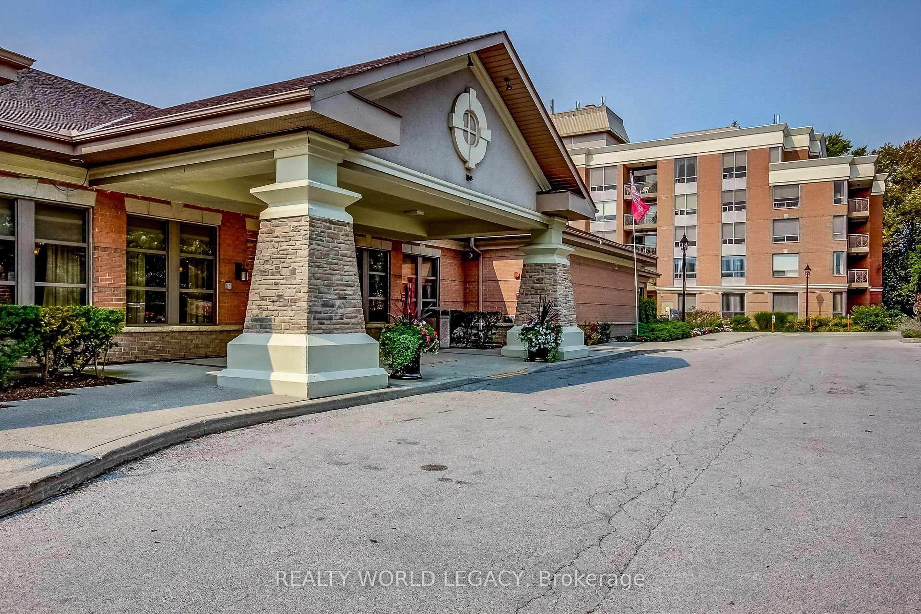Welcome to A304-216 Plains Rd. W. in Aldershots Oaklands Green a quiet, well-managed, and highly sought-after condominium community.This bright and spacious 1,236 sq. ft. 2-bedroom, 2-bath suite offers an inviting south-facing layout filled with natural light. Recent laminate flooring (2024) enhances the living areas, while the bay window and arched transom windows create a warm, airy atmosphere.The generous living/dining room opens through terrace doors to a private balcony overlooking the gardens. The primary bedroom comfortably fits a king-size bed and includes a walk-in closet and a 5-piece ensuite. A well-proportioned second bedroom works perfectly for guests or as a home office. The galley kitchen features stainless steel appliances, and the unit includes in-suite laundry plus a main bath with a separate shower for added convenience. A storage locker and 1 underground parking space are also included.Residents enjoy a pet-friendly (with restrictions), non-smoking complex with a welcoming community centre, complete with a party room, games room, and library.The location is exceptionalwalk to Lake Ontario, LaSalle and Hidden Valley Parks, and enjoy easy access to GO Transit, restaurants, shopping, the RBG, and major highways.Dont miss this opportunitybook your private showing today!
Inclusions: Fridge, Stove, Dishwasher, Rangehood, Microwave, Toaster Oven, Washer, Dryer, All Window Coverings, All Electric Light Fixtures - all in As Is condition
