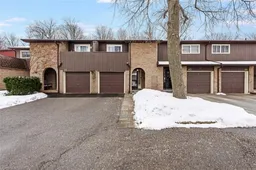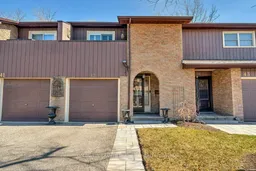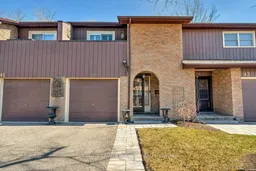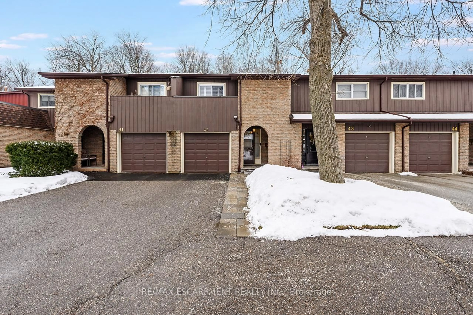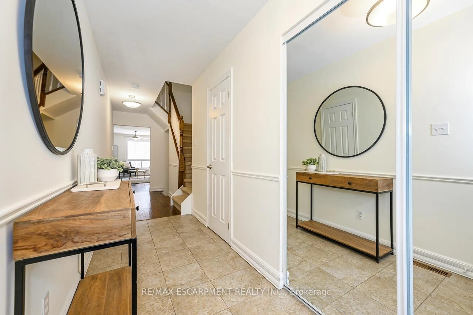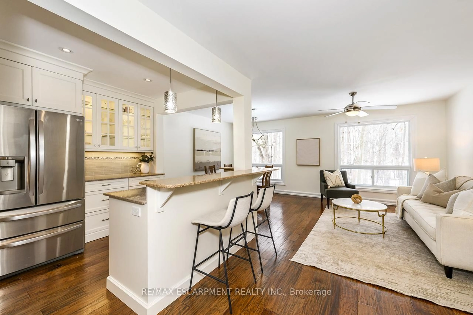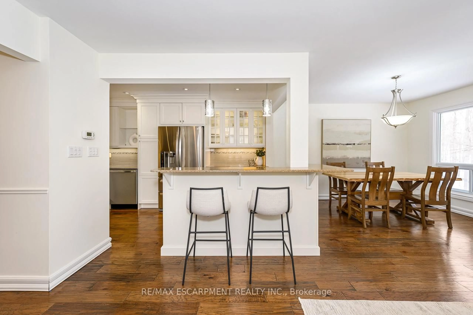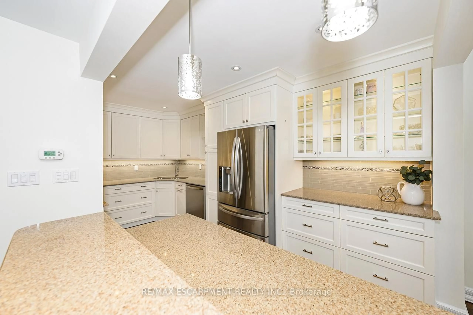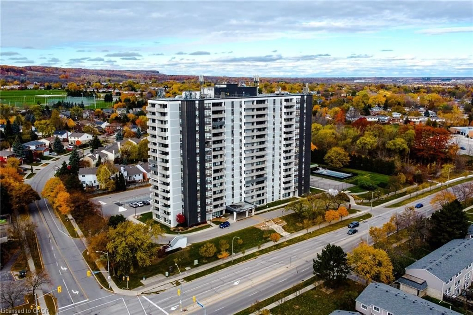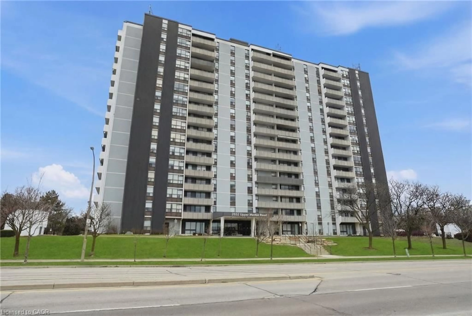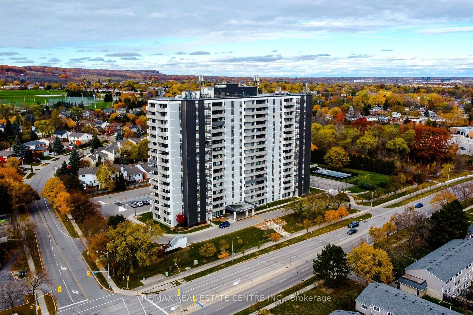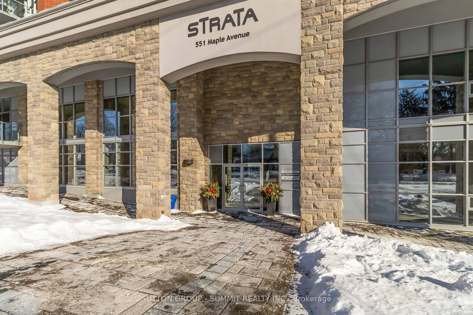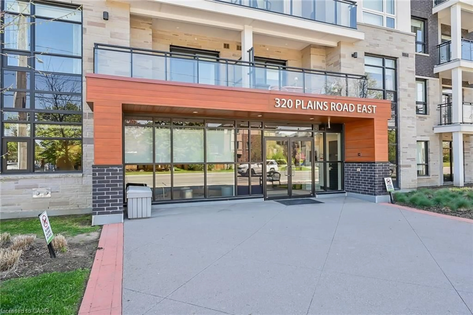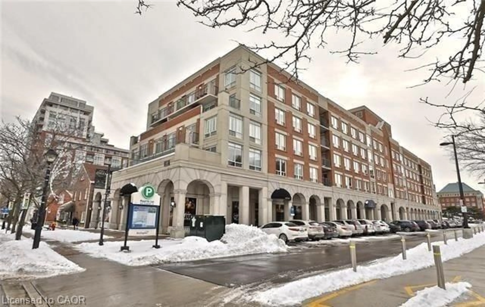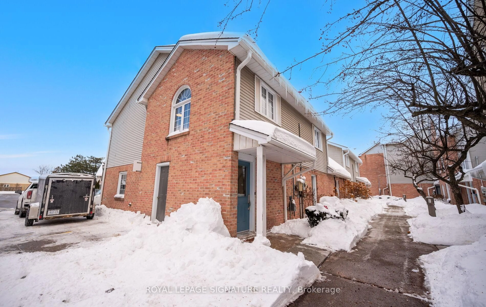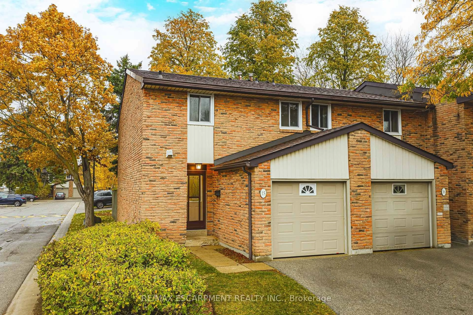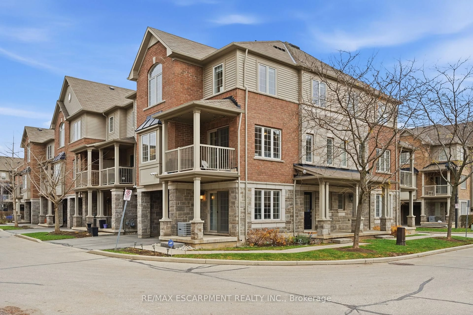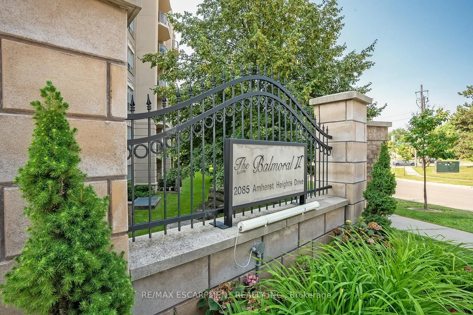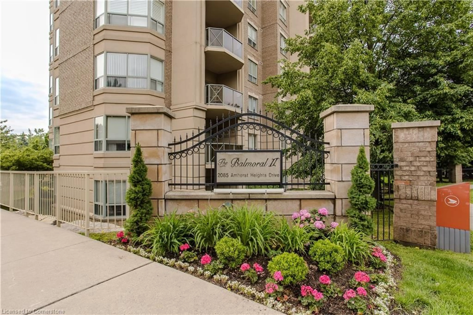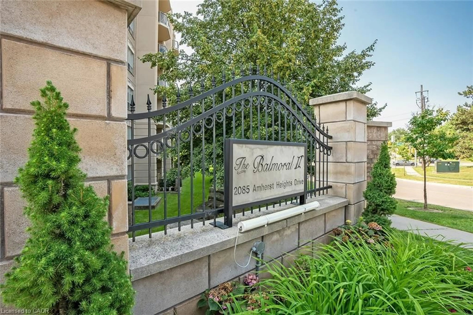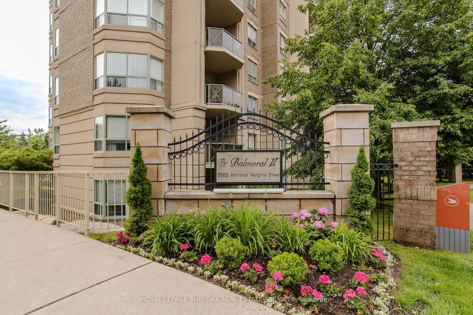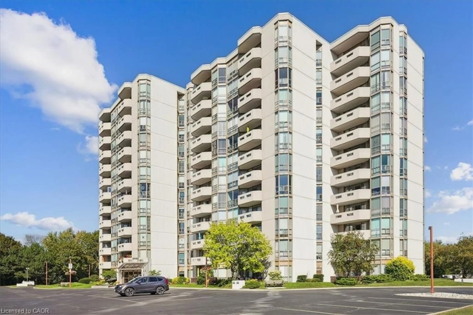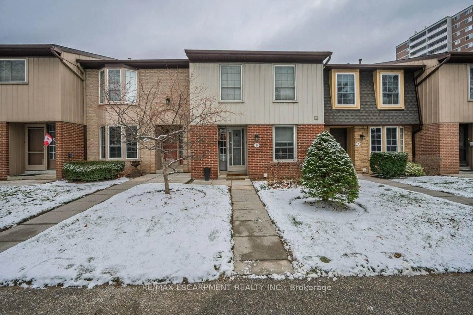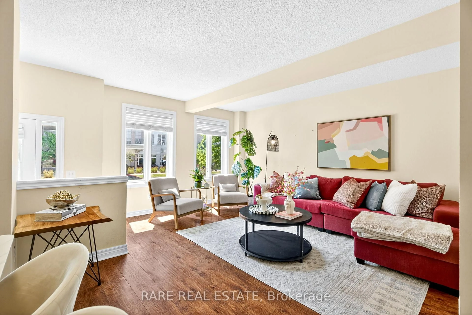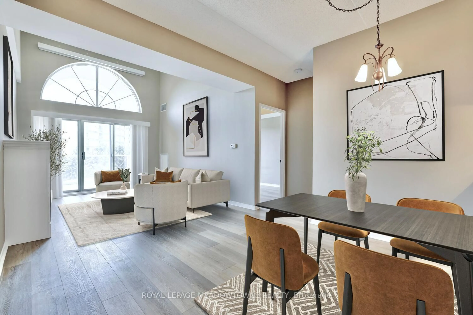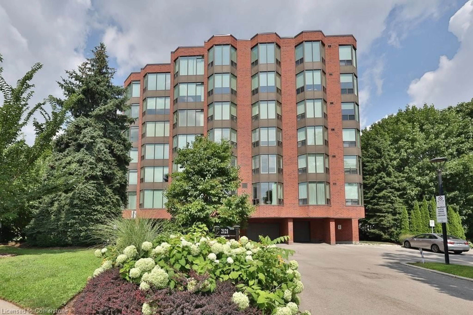2301 Cavendish Dr #42, Burlington, Ontario L7P 3M3
Contact us about this property
Highlights
Estimated valueThis is the price Wahi expects this property to sell for.
The calculation is powered by our Instant Home Value Estimate, which uses current market and property price trends to estimate your home’s value with a 90% accuracy rate.Not available
Price/Sqft$618/sqft
Monthly cost
Open Calculator
Description
Tucked away in the highly sought-after and tranquil Cavendish Woods community, this beautifully maintained 3-bedroom townhome offers the perfect blend of privacy, style, and serene forest-backed living. Newly painted throughout in bright, neutral tones, this home offers a fresh, modern feel and is truly move-in ready. The main floor features a bright, open-concept layout with a cozy gas fireplace and stunning tree-lined views that bring the outdoors in. The beautiful white kitchen is both stylish and functional, complete with stainless steel appliances, granite countertops, and a breakfast bar, perfect for everyday living and effortless entertaining. Upstairs, the grand primary retreat offers a walk-in closet, convenient ensuite privilege, and access to a private balcony, the ideal spot for morning coffee or afternoon reading surrounded by nature. The updated 5-piece bathroom features a glass walk-in shower and a luxurious jetted soaker tub, creating a spa-like experience at home. Two additional spacious bedrooms provide flexibility for family, guests, or a home office. The fully finished walk-out basement offers additional living space with a second gas-burning fireplace, perfect for relaxing or entertaining, and provides seamless access to the serene backyard setting. The basement also offers a finished laundry room and ample storage space. Enjoy maintenance-free living with condo fees that include ALL exterior maintenance, windows, doors, roof, building insurance, water, as well as Bell cable and high-speed internet. This is a rare opportunity to own in one of the area's most desirable and private communities.
Upcoming Open Houses
Property Details
Interior
Features
Main Floor
Kitchen
4.78 x 2.95Living
6.02 x 3.02Fireplace
Dining
3.48 x 2.54Exterior
Features
Parking
Garage spaces 1
Garage type Attached
Other parking spaces 1
Total parking spaces 2
Condo Details
Inclusions
Property History
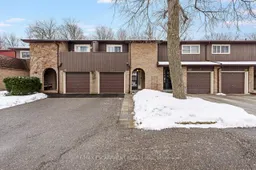 46
46