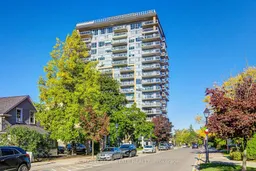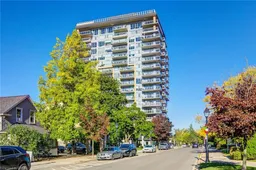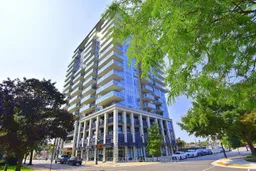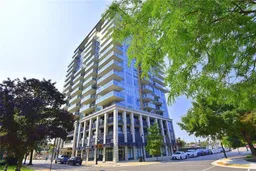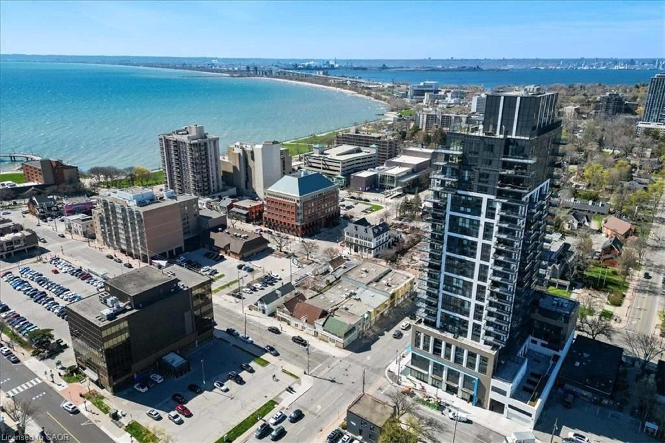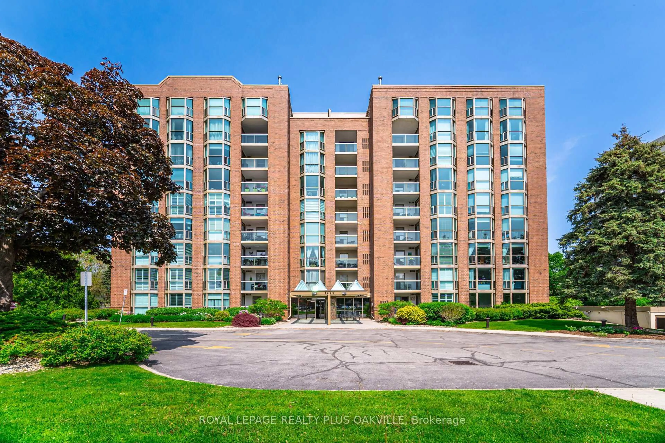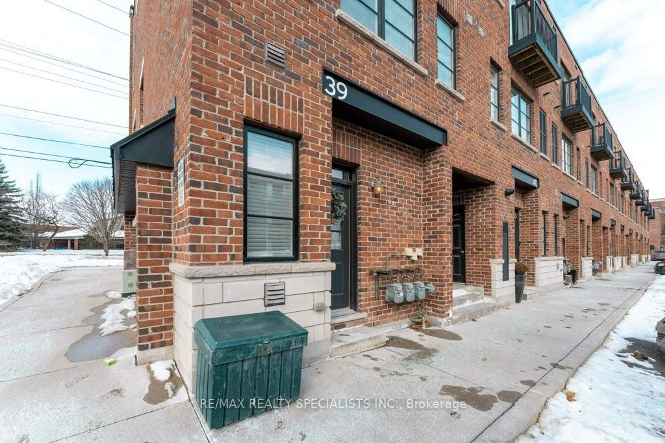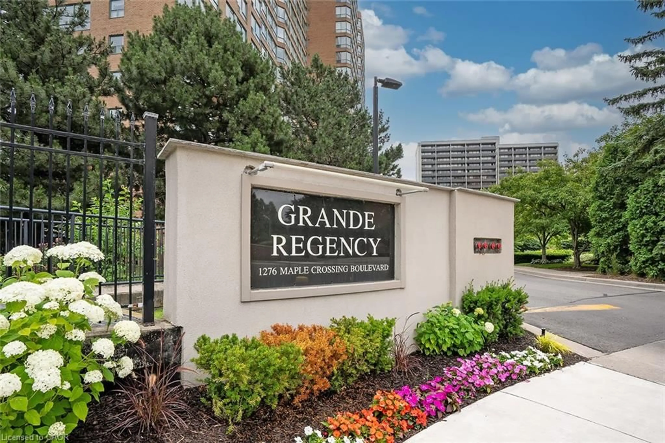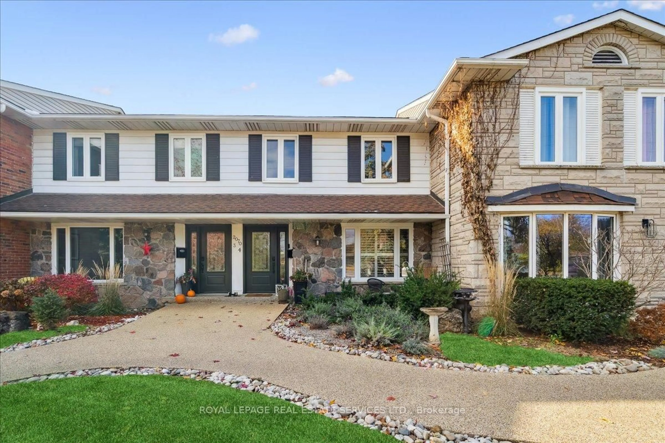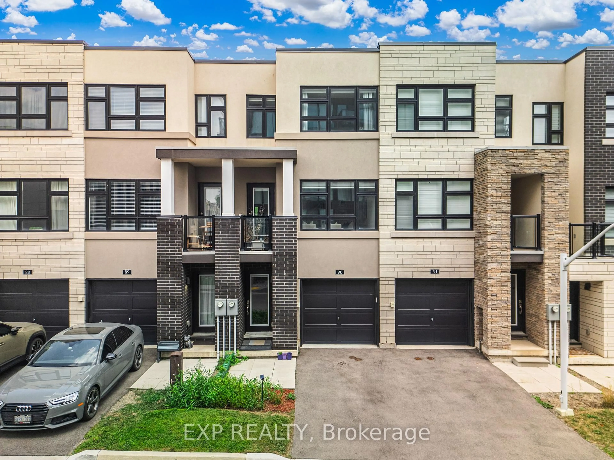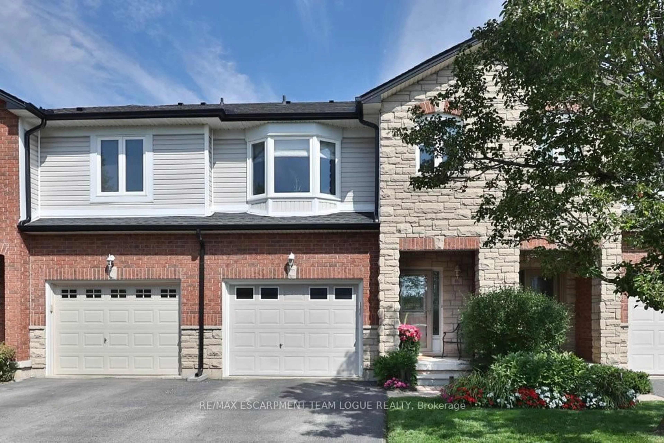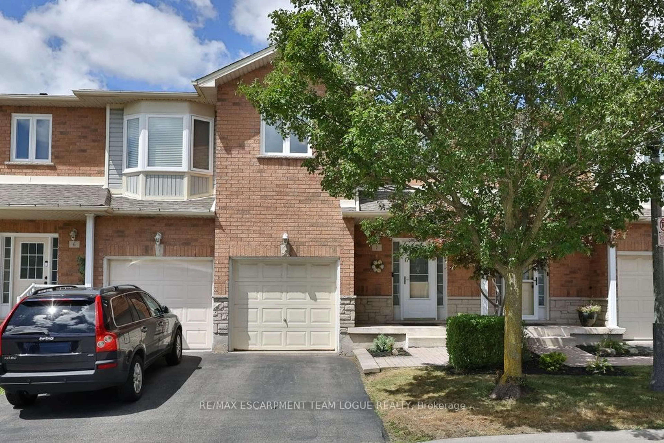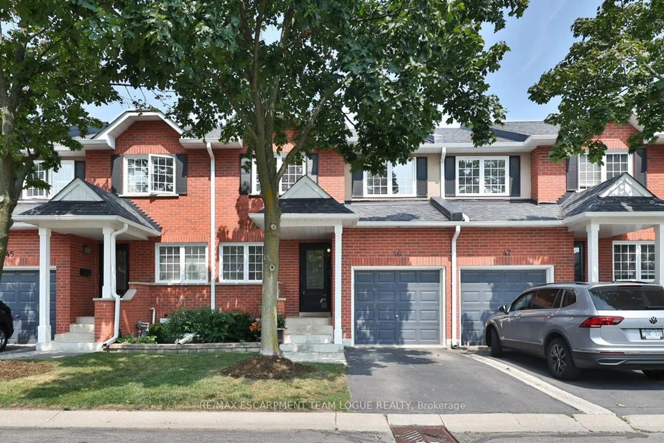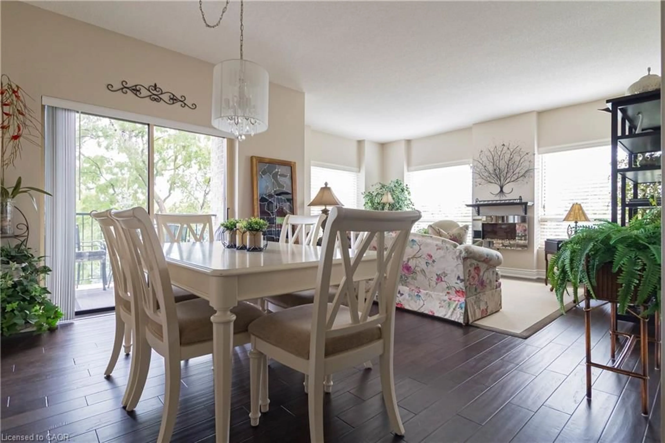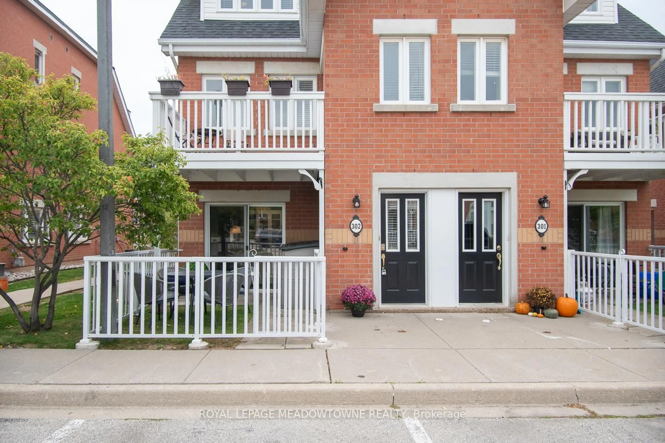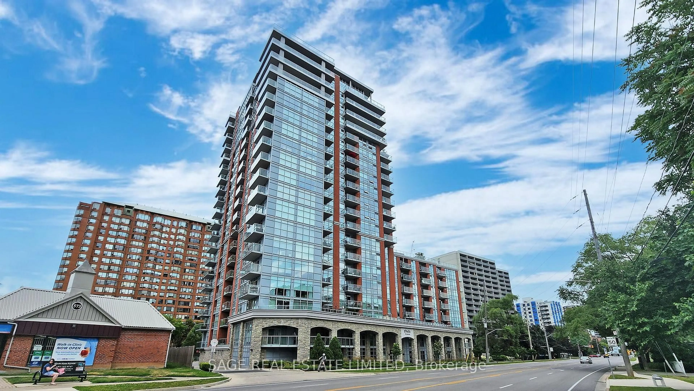Welcome to The Berkeley, one of Burlingtons finest downtown condo buildings; a luxury project by Carriage Gate Homes! Loaded with upgrades at time of construction in 2019, you will be amazed at what this 1 Bedroom, 2 Bath unit has to offer! Ten-foot Ceilings; Wide plank Floors, with larger wood Trim; Upgraded Kitchen Cabinets, with extended height uppers & Crown Molding; Stainless Steel GE Appliances, including upgraded Canopy Hood Fan; Island with Waterfall Quartz Countertop; Marble tile Backsplash; Built-in Kitchen wall unit with double Pantries and Quartz Countertop; freshly painted; Pot lighting throughout the living space; Custom Blinds; in-unit laundry; owned parking spot and storage locker! Enjoy breathtaking views of Lake Ontario from your spacious (175 sqft) terrace! But theres more! The Berkeley offers exceptional amenities including the hotel-inspired lobby, attentive concierge service and 24 hr security, party and games rooms, a rooftop patio with BBQs and lake views, secure bike storage, and a fully equipped gym. Owned parking spot conveniently located beside the elevator. This one wont last!
Inclusions: Built in Micro/range exhaust hood, Fridge, Stove, Dishwasher, Washer, Dryer
