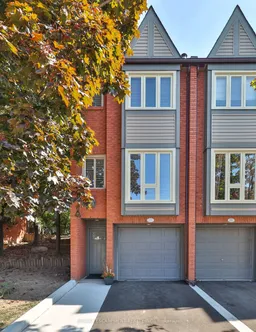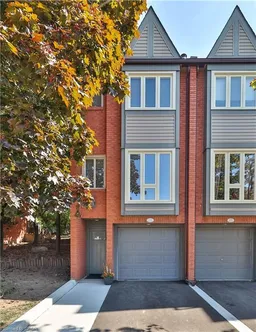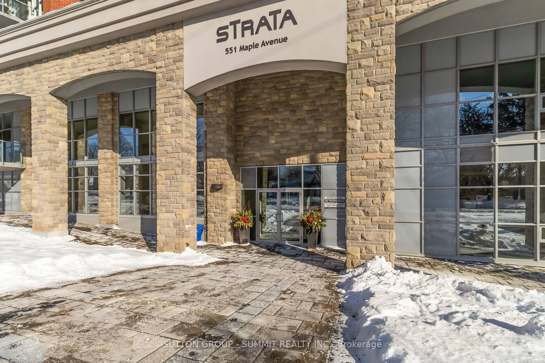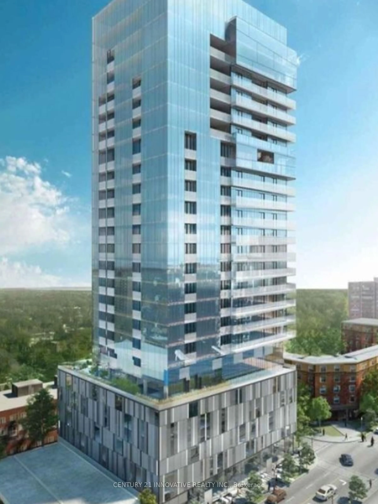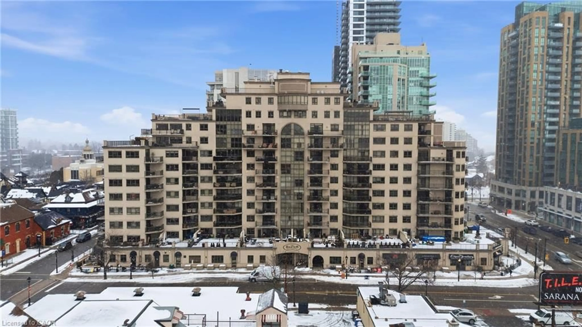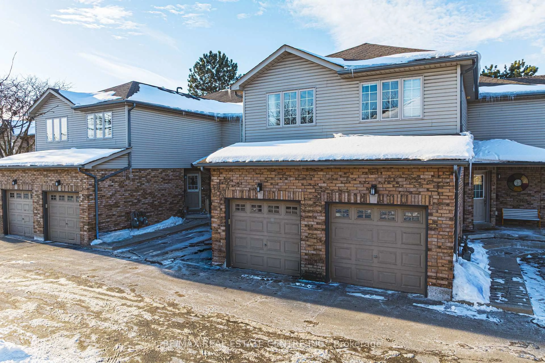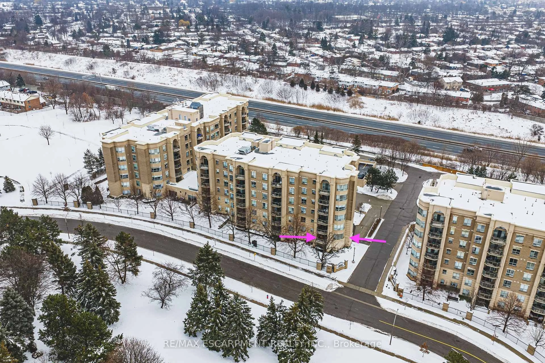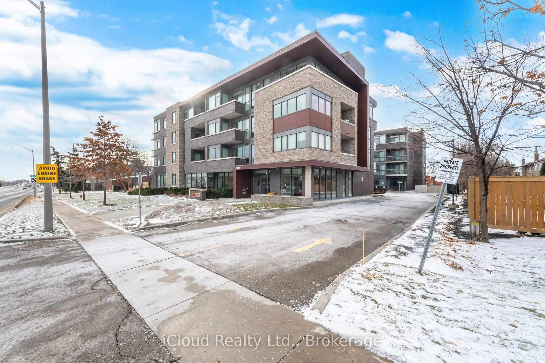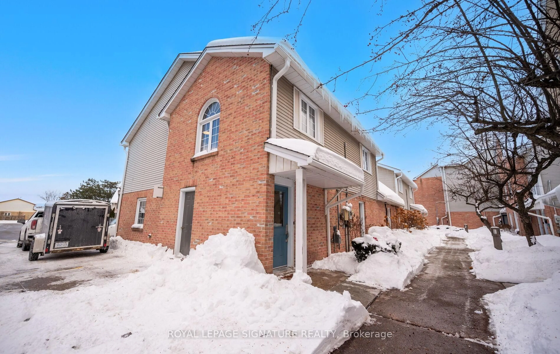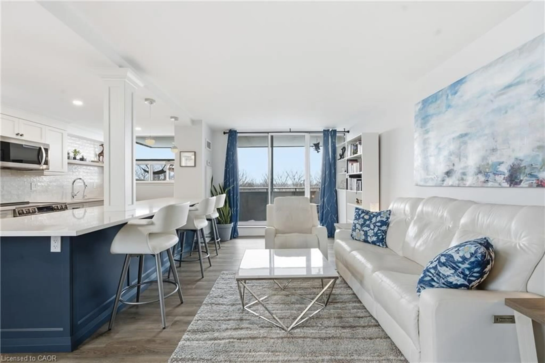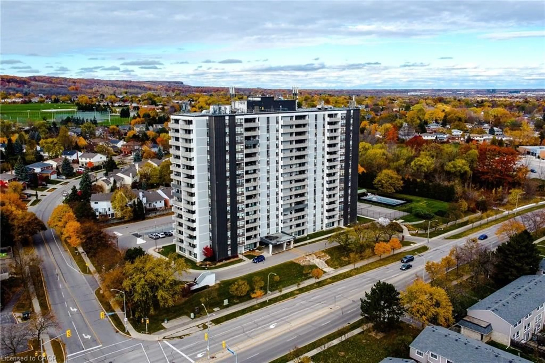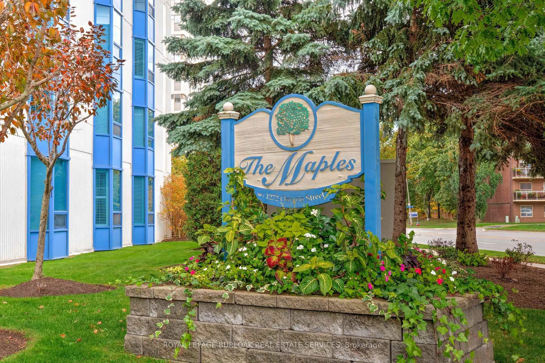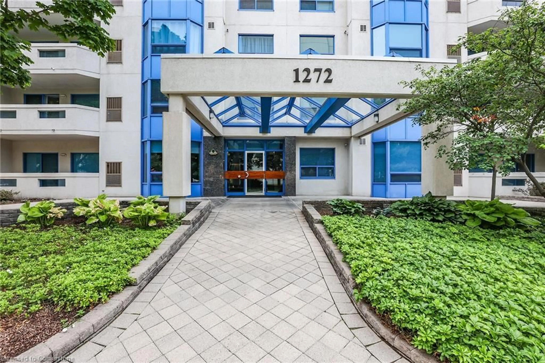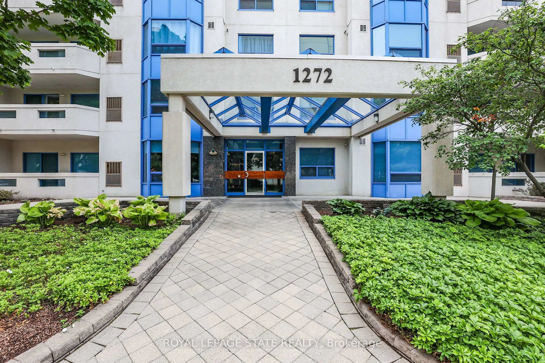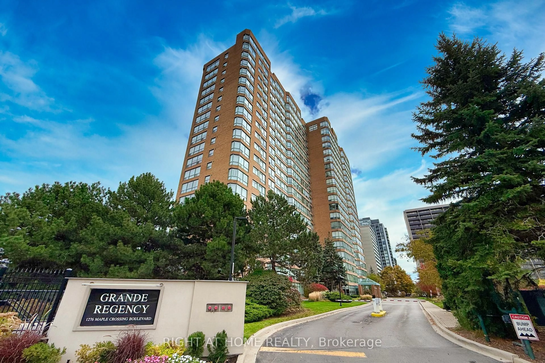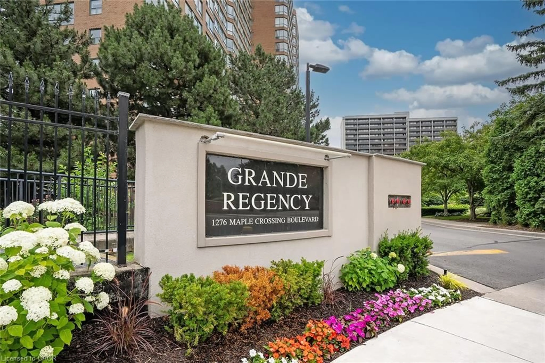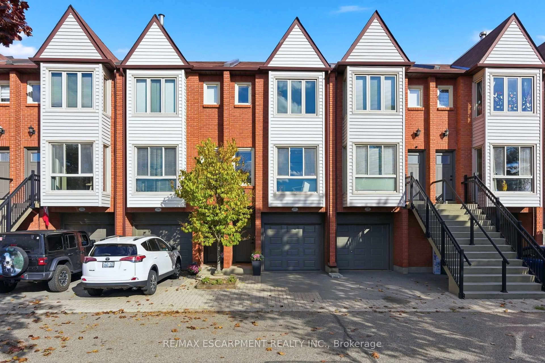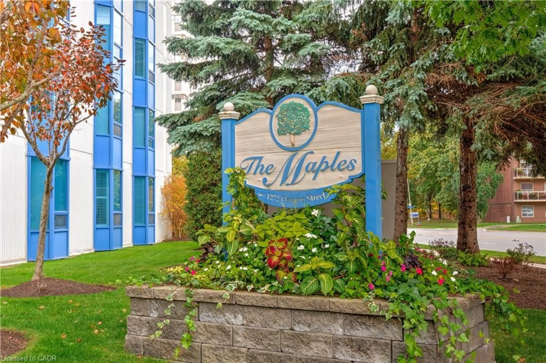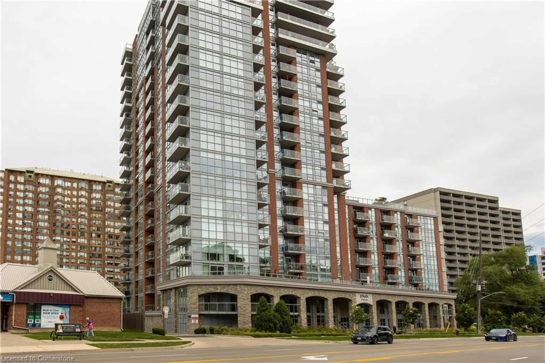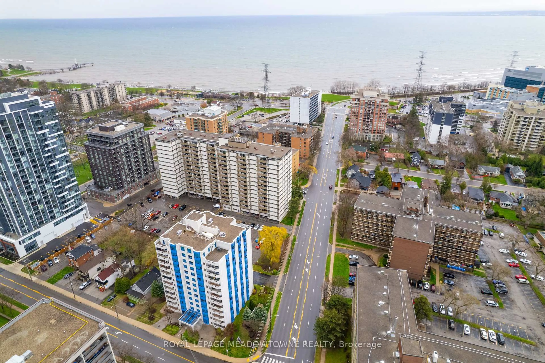Welcome to 132-895 Maple Ave. This Rare stunning end unit, located in the very desirable Maple neighbourhood in Burlington. This 3 level townhouse is located across from Mapleview Mall & offers approximately 1400 ft.2 of living space. It starts with a cozy, finished family room with honey coloured flooring, 3-piece bathroom, work from home hair salon with sink and chair / or makes for a perfect home office area. The main level features a spacious living room, dining room area with gas fireplace, honey high end laminate floors and 2 large windows that allow for sunshine galore. Lovely kitchen has soft close cabinets & drawers as well as a pantry for extra storage. Walkout from kitchen to a private landscaped fully fenced backyard and BBQ. Enjoy this tranquil space for reading or entertaining in the warmer months. The upper level features a skylight with 2 bedrooms and a 4 piece bathroom. The condo board has replaced windows, front door, garage door, walkway and driveway. This end unit has a new Electrical panel, Furnace and AC. Enjoy a short walk to downtown Burlington, Spencer Smith Park, Lake Ontario, restaurants, cafes, Mapleview Mall shops and transit. Whether you're looking for a vibrant urban lifestyle or peaceful green surroundings this home has both. Close to the highway and access to GO trains or a walk to the grocery store, this location has it all. This beautiful desired end unit won't last long!
Inclusions: Fridge, stove, built-in microwave, dishwasher, washer, dryer, all light fixtures, and window coverings and tv wall bracket
