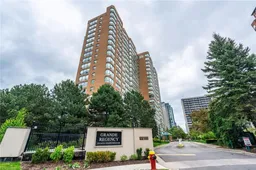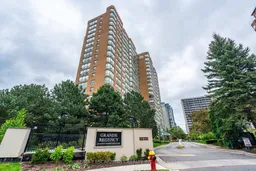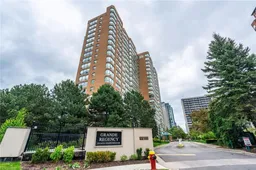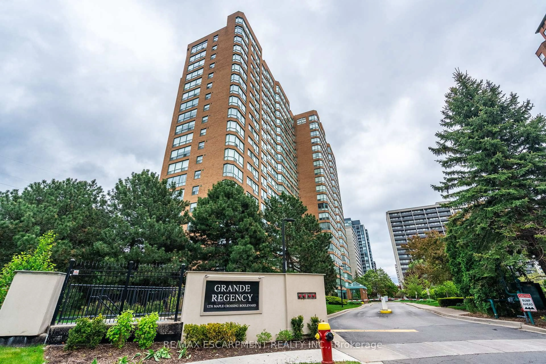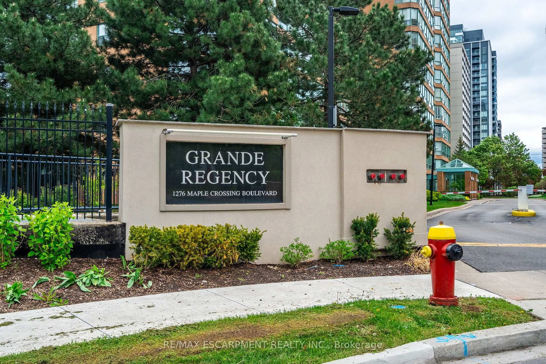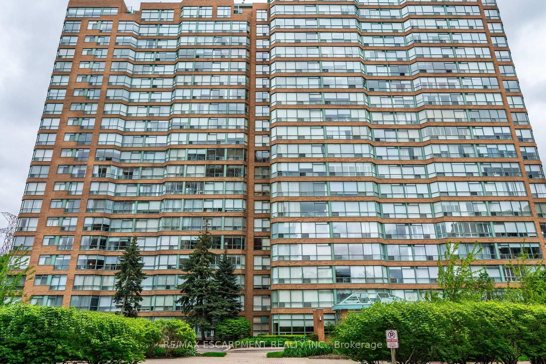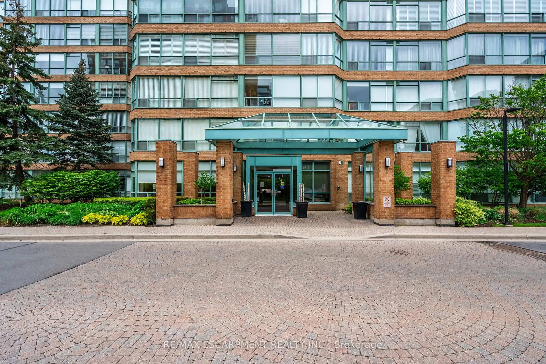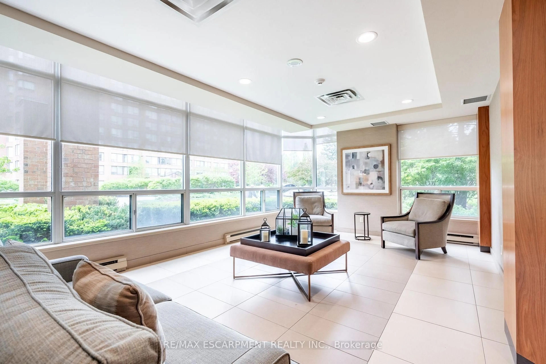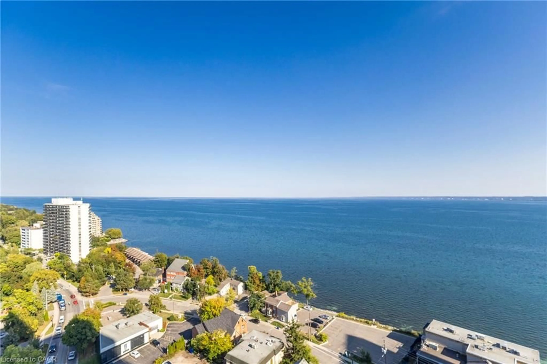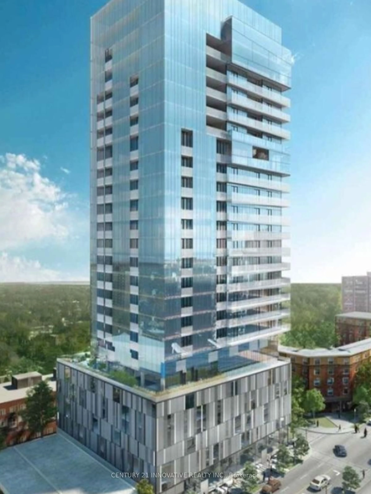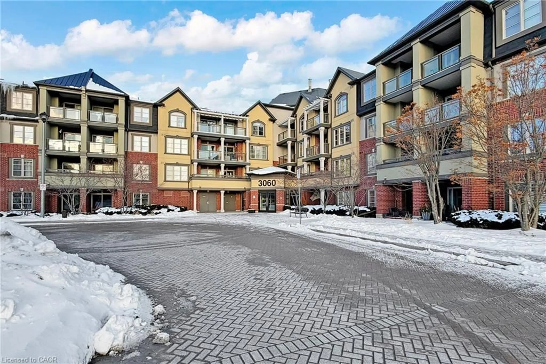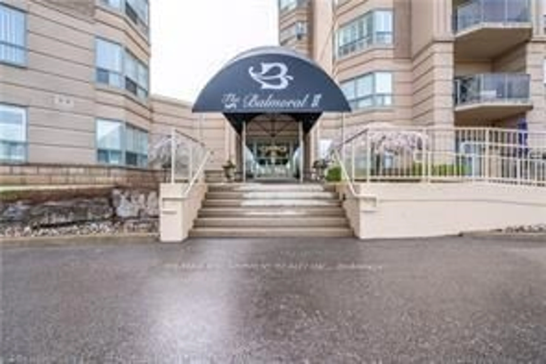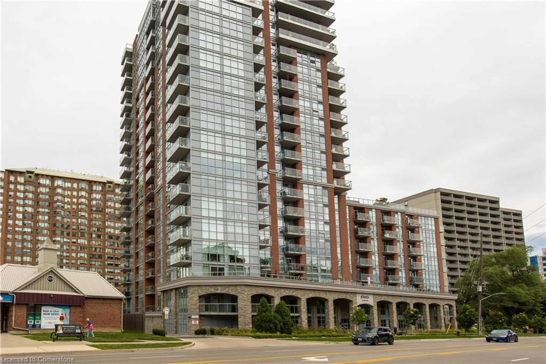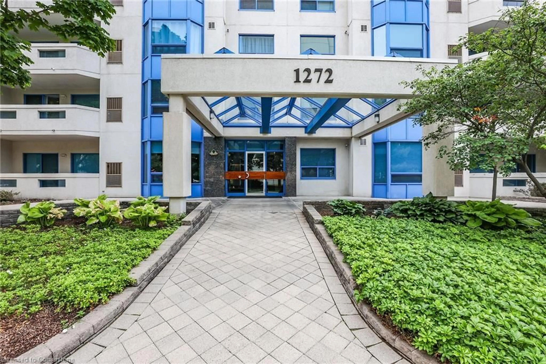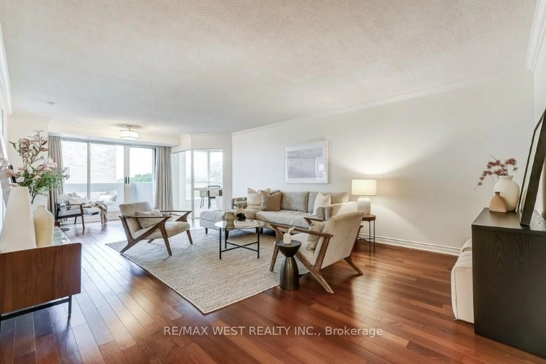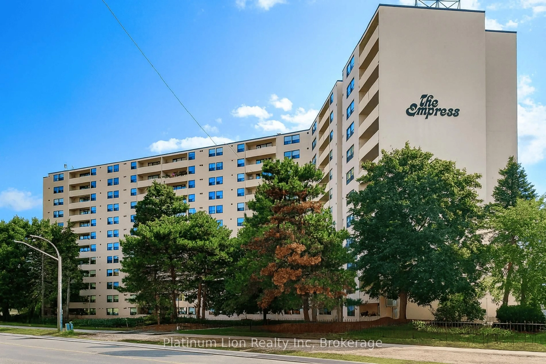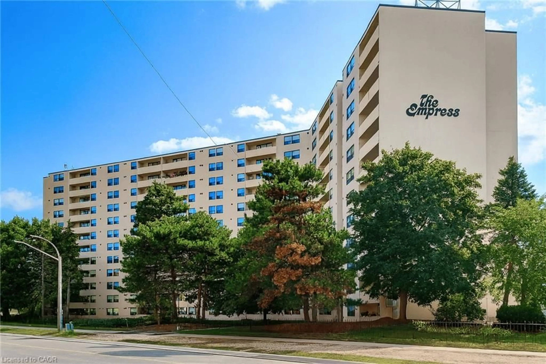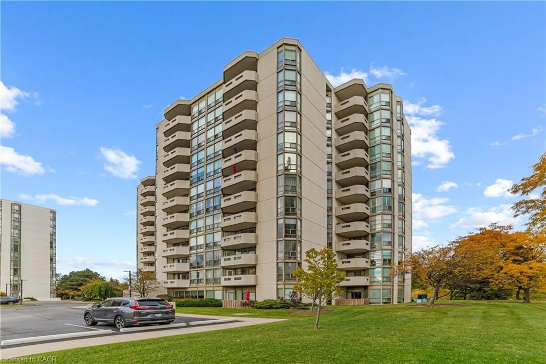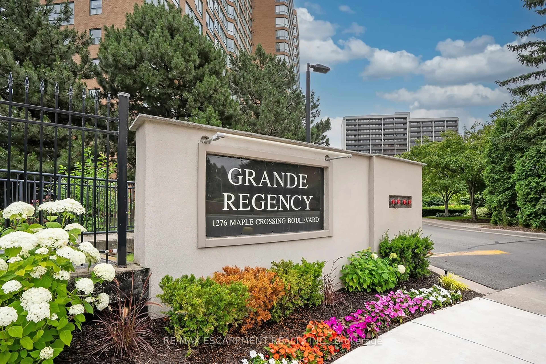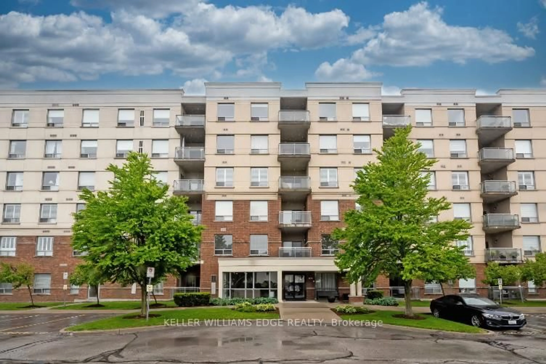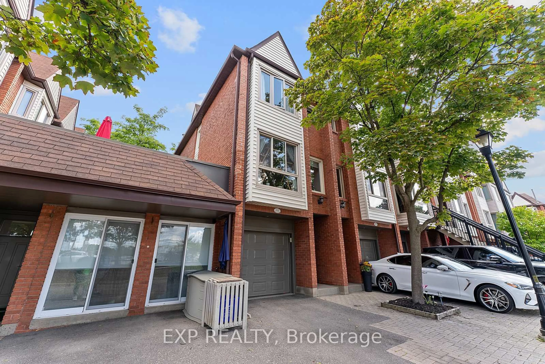1276 Maple Crossing Blvd #1203, Burlington, Ontario L7S 2J9
Contact us about this property
Highlights
Estimated valueThis is the price Wahi expects this property to sell for.
The calculation is powered by our Instant Home Value Estimate, which uses current market and property price trends to estimate your home’s value with a 90% accuracy rate.Not available
Price/Sqft$596/sqft
Monthly cost
Open Calculator
Description
Welcome to an exceptional opportunity to own a beautifully appointed two-bedroom + den, two-bathroom suite in one of Burlington's most prestigious addresses. Set in Burlington's vibrant south core, residents enjoy unparalleled access to the lakefront, scenic parks, fine dining, boutique shopping and top-tier healthcare at nearby Joseph Brant Hospital - all just minutes from your door. Spanning approximately 1,130 square feet, this thoughtfully designed residence offers refined living with a seamless blend of comfort and sophistication. The spacious primary suite features a private four-piece ensuite, while the expansive open-concept living and dining areas provide an ideal setting for entertaining. The stylish eat-in kitchen is enhanced by granite countertops and a charming dinette - ideal for enjoying your morning coffee with panoramic views. Freshly painted and finished with engineered wood flooring throughout, the suite is bathed in natural light and showcases breathtaking views of the Bay and the Escarpment, creating a truly exceptional, elevated living experience. The Grande Regency is an meticulously maintained, smoke-free and pet-free building known for its discreet luxury and first-class amenities, including: 24-hour concierge and security, outdoor pool and sun deck, tennis and racquetball courts, state-of-the-art fitness Centre, sauna and private library, rooftop terrace with BBQ lounge and stylish party room and well-appointed guest suites. All-inclusive condo fees cover utilities, high-speed internet, cable and one underground parking space - delivering effortless convenience in a building celebrated for its exceptional service and lifestyle. RSA.
Property Details
Interior
Features
Main Floor
Kitchen
3.43 x 2.21Dining
5.33 x 3.35Combined W/Living
Laundry
0.0 x 0.0Den
1.98 x 2.9Exterior
Parking
Garage spaces 1
Garage type Underground
Other parking spaces 0
Total parking spaces 1
Condo Details
Inclusions
Property History
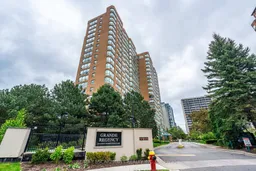 39
39