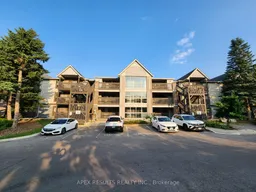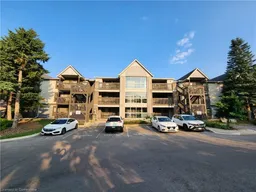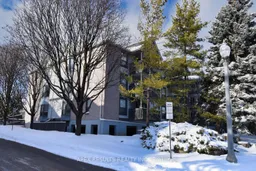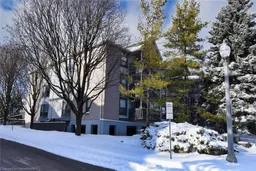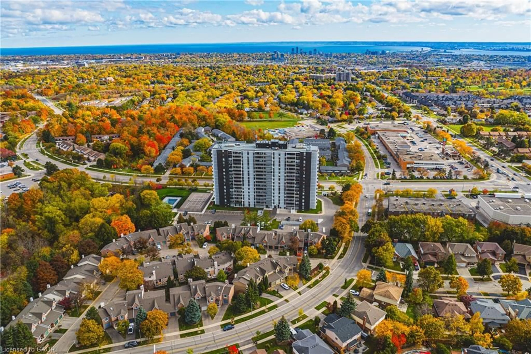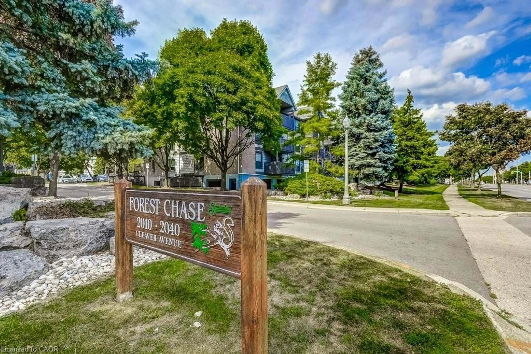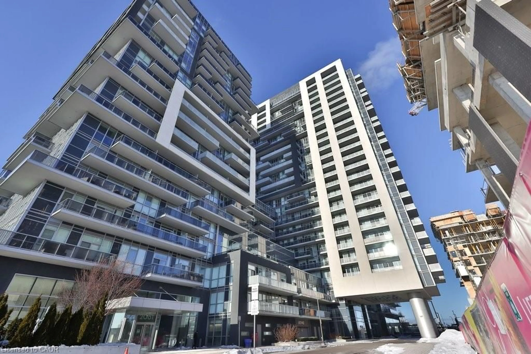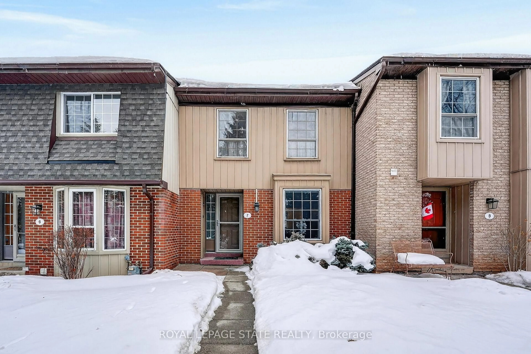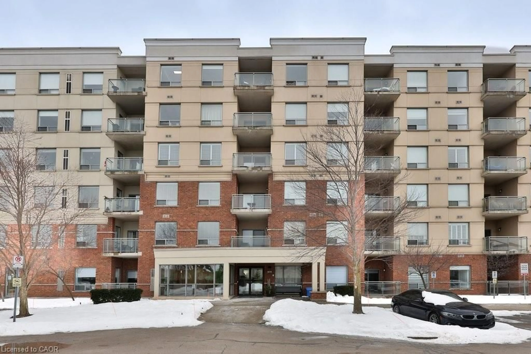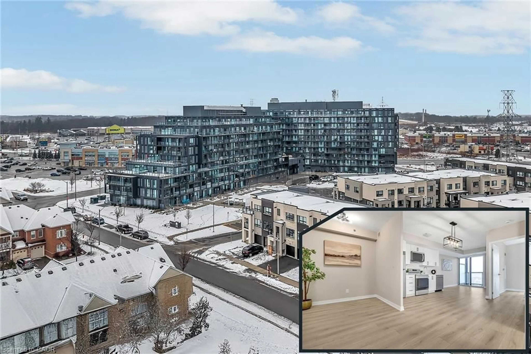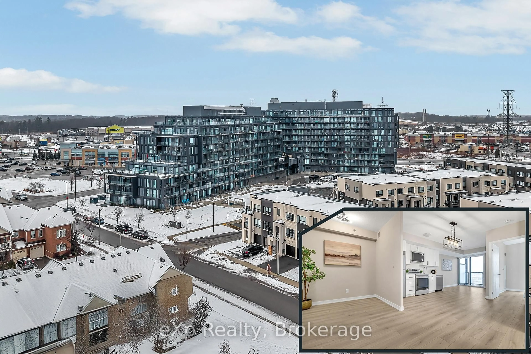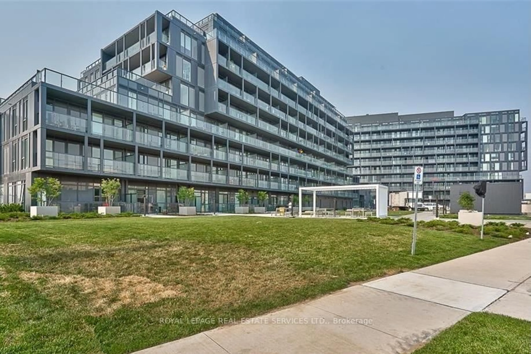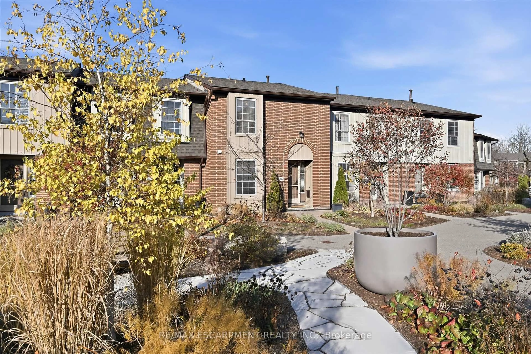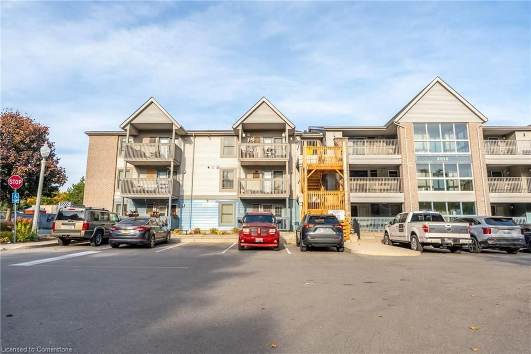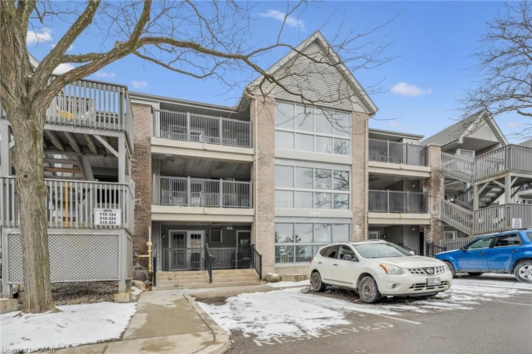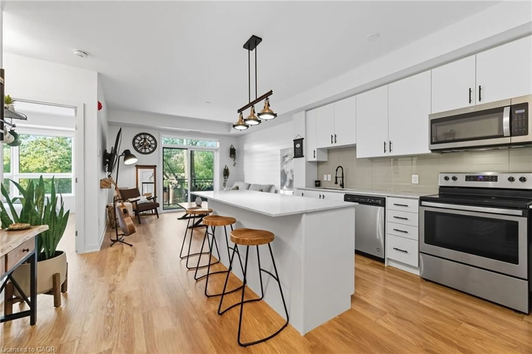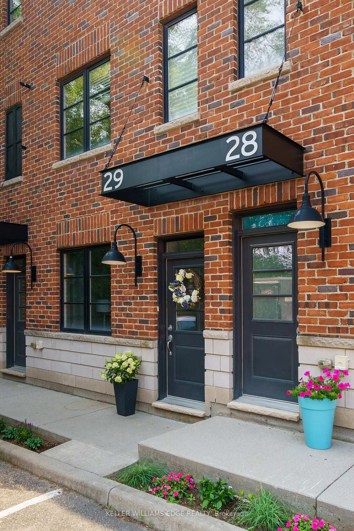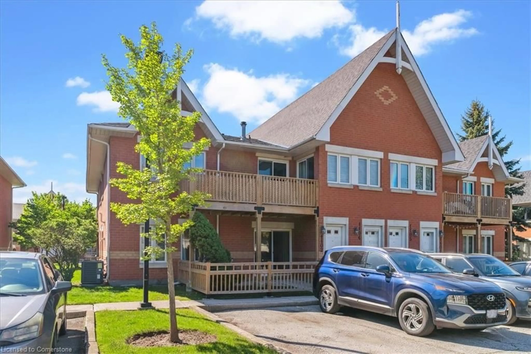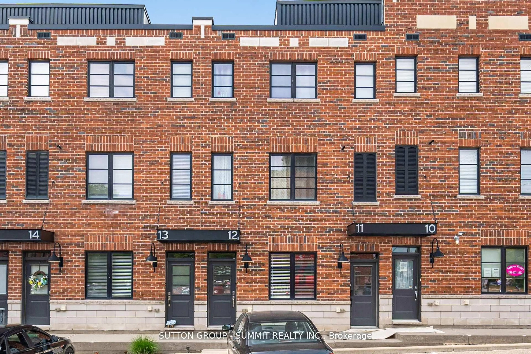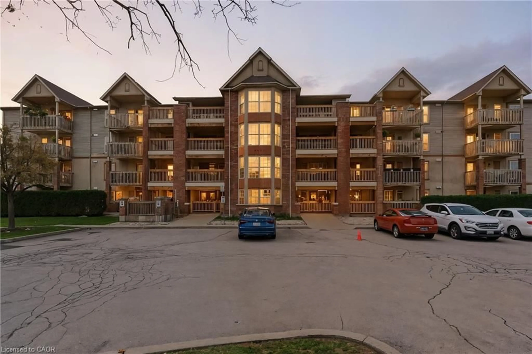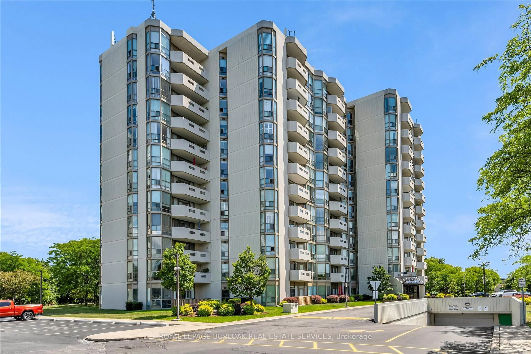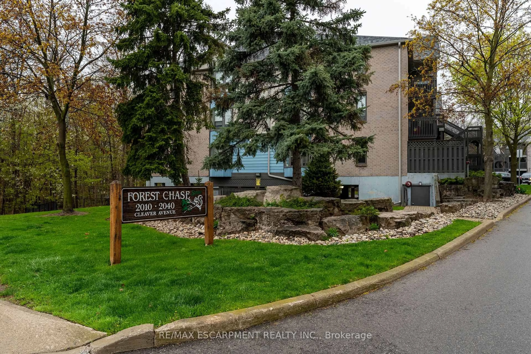Enjoy direct, private, covered access to this fully updated stacked-townhome condo, in Burlington's established Forest Chase condominium community. Walk in to your slate-tiled, dedicated foyer space and continue to your warm and welcoming main living area featuring an open-concept layout with fresh modern lighting and top quality updates. Immediately the custom-designed kitchen will catch your eye, featuring solid cherry-wood cabinetry and quartz countertops, with thoughtful design elements including maximum efficiency corner storage, a touchless faucet, bright undercabinet lighting, all stainless steel appliances, and an overhang to comfortably seat 4 overlooking the living-dining space. The spacious living area allows for endless options: include a separate dining area or just enjoy a massive living room with a french-door walkout to your covered, large private terrace, where Barbecues are allowed and old growth pines provide year-round greenery and privacy. Continuing through the nearly 1000-sq-ft floorplan make note of the spacious primary bedroom with double windows, included electric fireplace, and walk-in closet; the second bedroom also features a great bay window and extra-large closet. Lastly, you'll appreciate the well-appointed, true 5-piece bath, with side-by-side modern vanities, and separated soaker tub and new shower stall. Also, upgraded, stacked in-suite laundry machines sit cleverly hidden yet easily accessible here. Covered, owned parking spot, plenty of visitor parking for your guests, and an elevator top off the community assets in this exclusive enclave. Private, convenient, turn-key quality living at your fingertips.
Inclusions: Fridge, Stove, Dishwasher, M/W Rangehood, Washer/Dryer, All Window Coverings, TV and TV Mount, Surround Sound System, Electric Fireplace in Bedroom, BBQ
