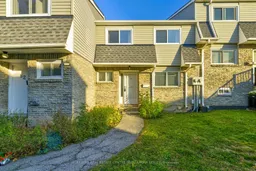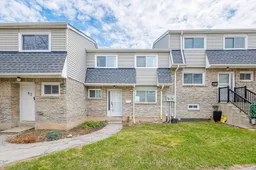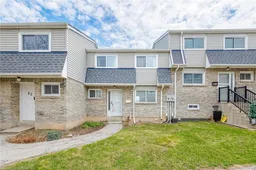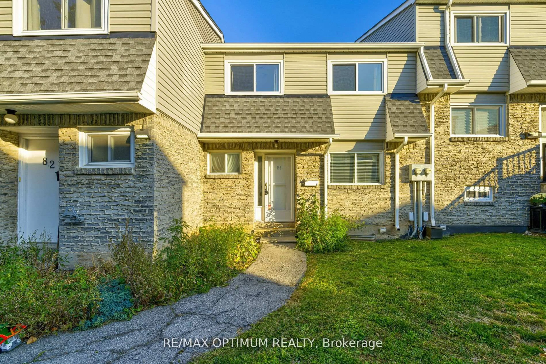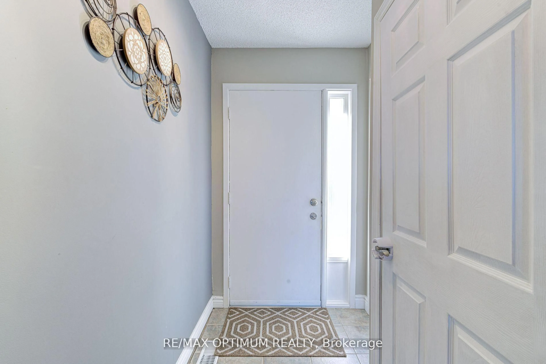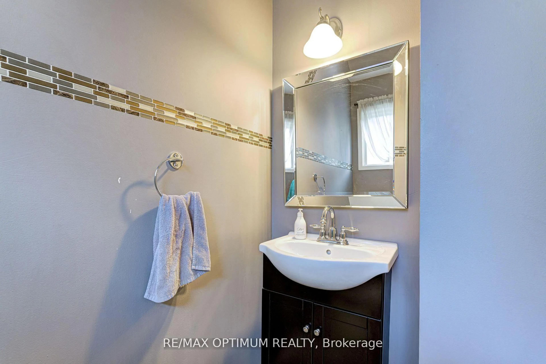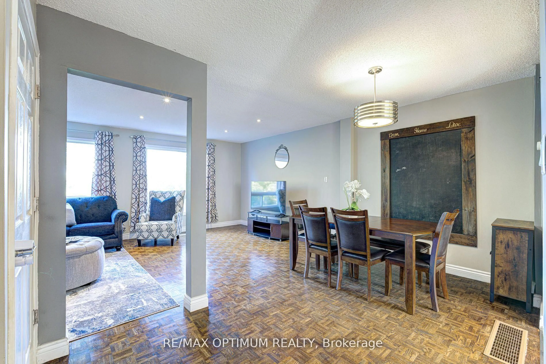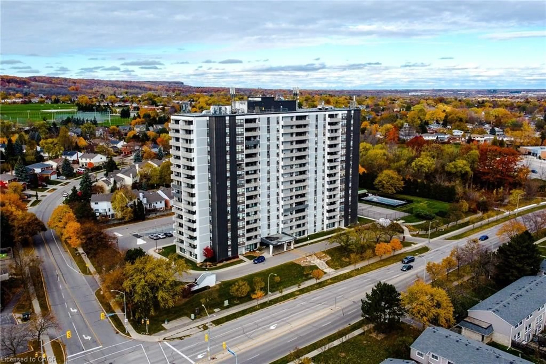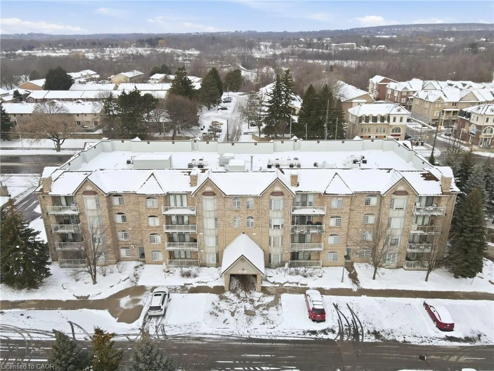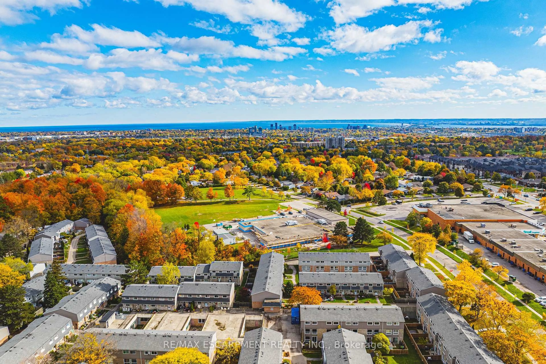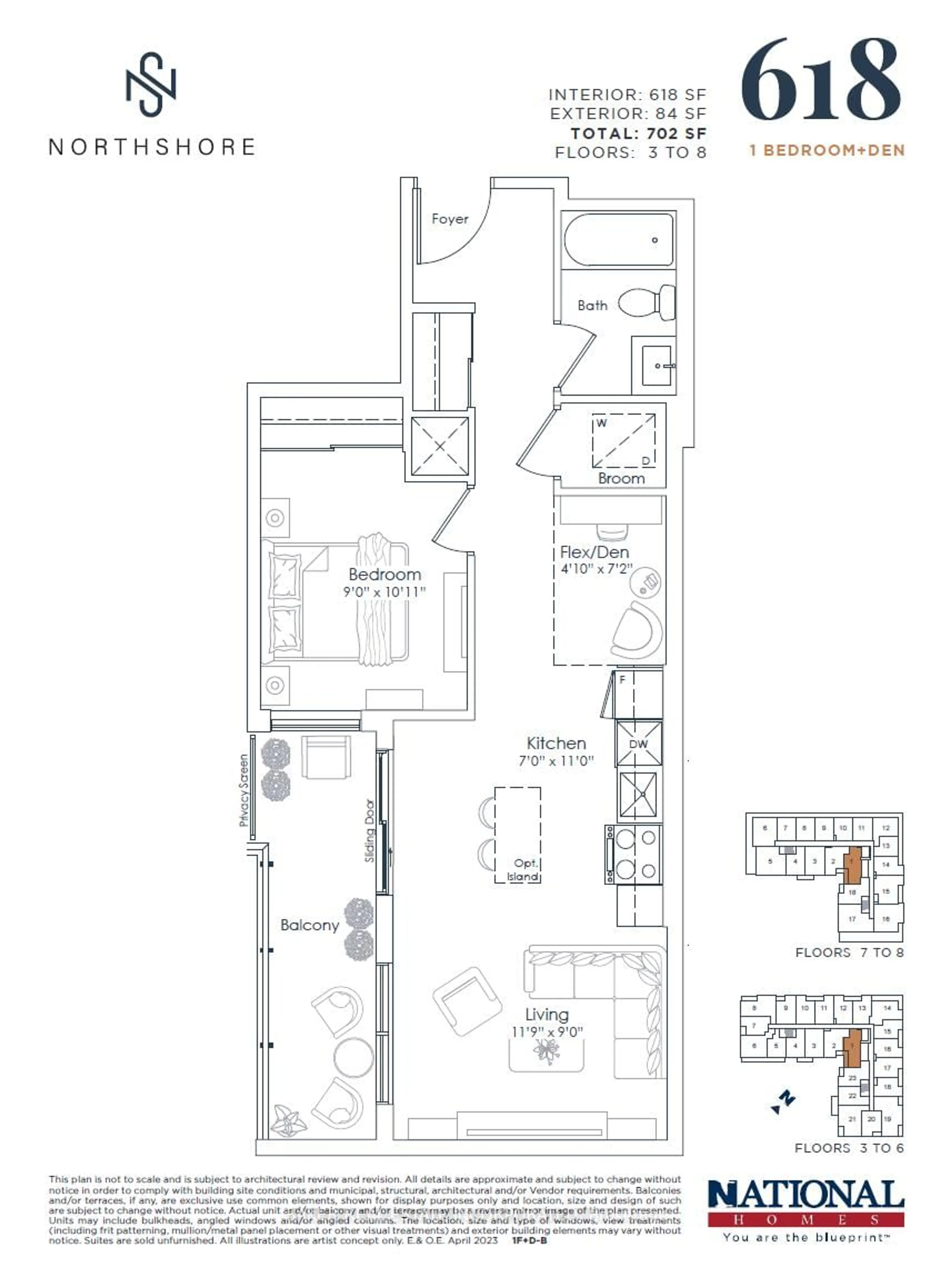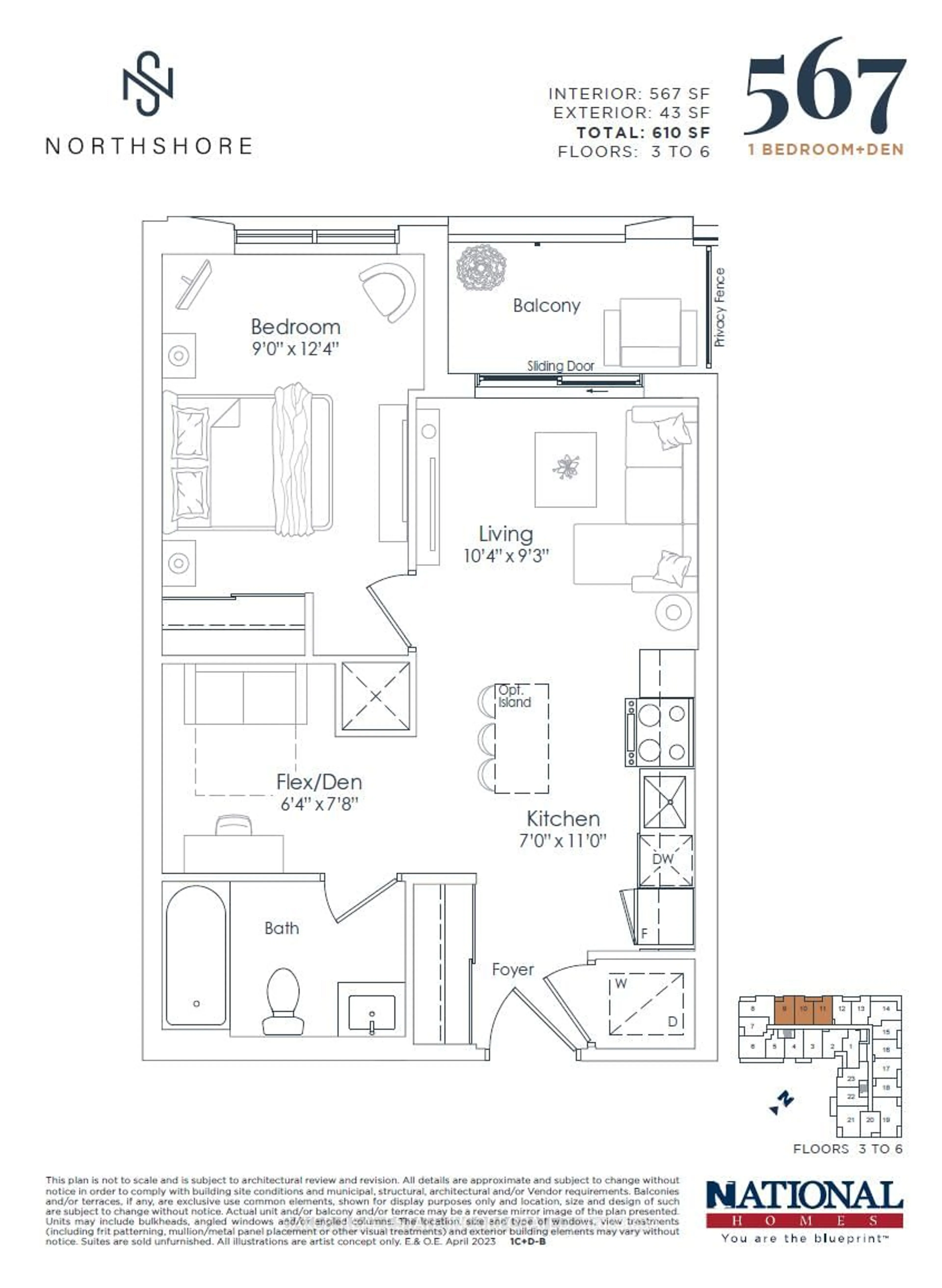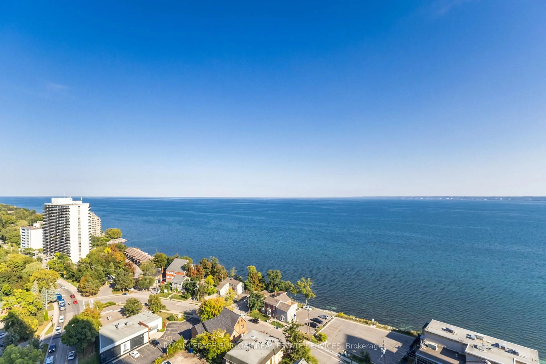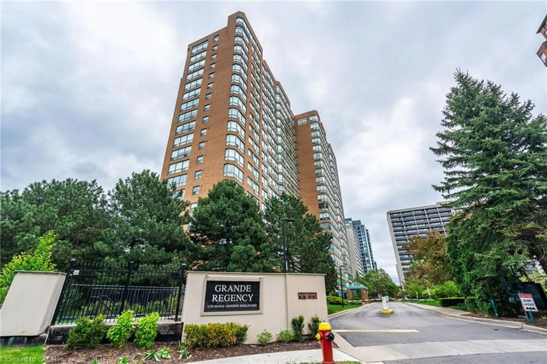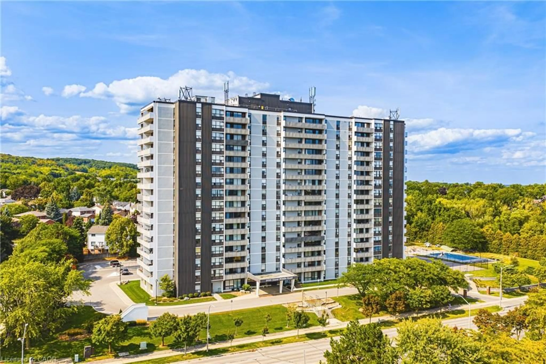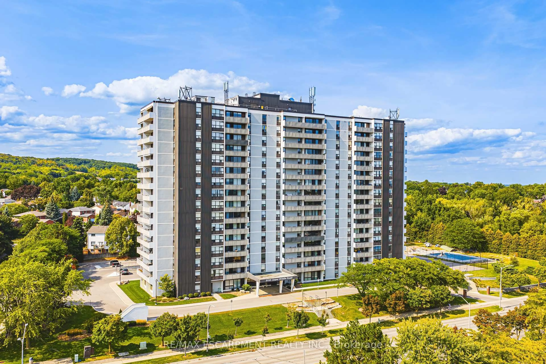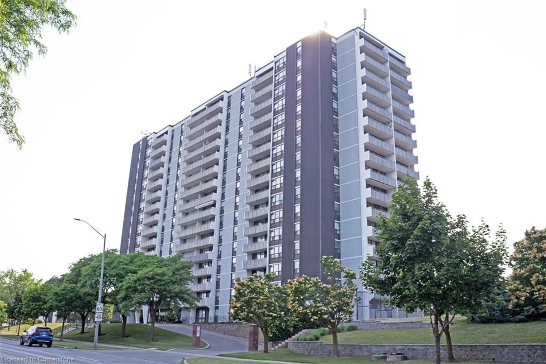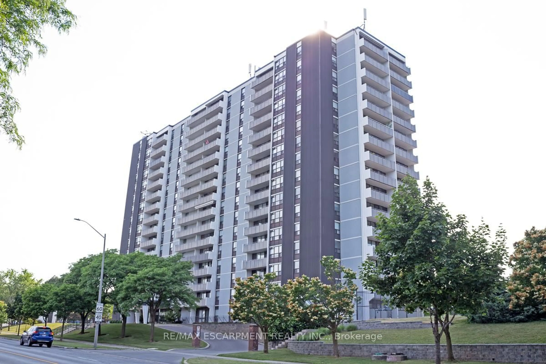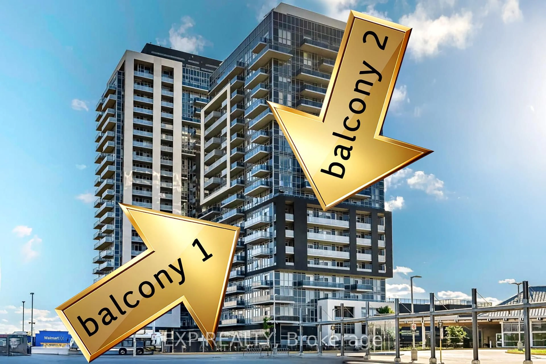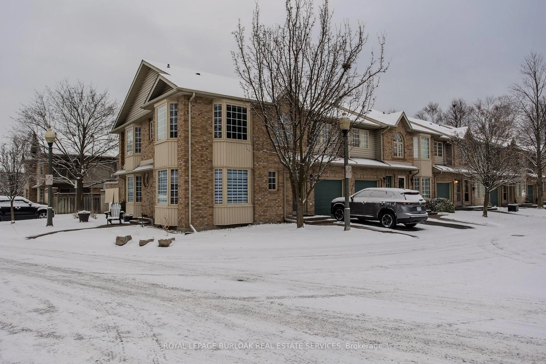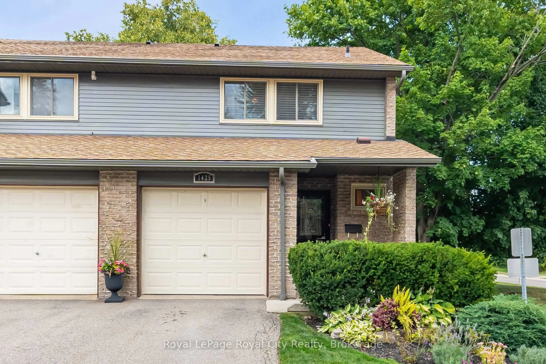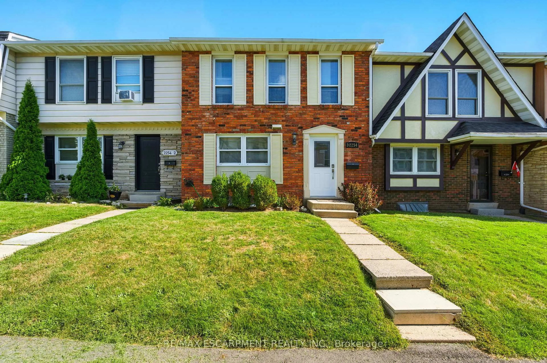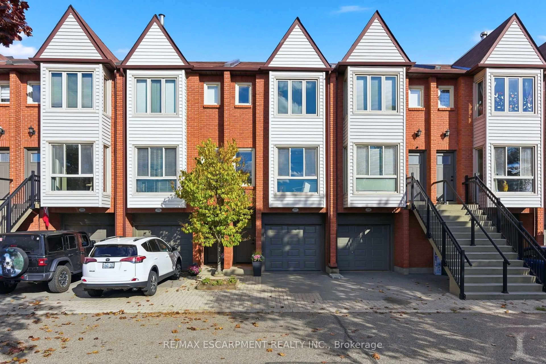2050 Upper Middle Rd #81, Burlington, Ontario L7P 3R9
Contact us about this property
Highlights
Estimated valueThis is the price Wahi expects this property to sell for.
The calculation is powered by our Instant Home Value Estimate, which uses current market and property price trends to estimate your home’s value with a 90% accuracy rate.Not available
Price/Sqft$426/sqft
Monthly cost
Open Calculator
Description
This Stunning 3-Bedroom 2-Washroom condo townhouse is perfect for small families, professionals, or investors looking for a property in a sought-after neighborhood. The bright and spacious family-sized Kitchen is a chef's dream, featuring ample counter space, making meal preparation a pleasure. This home perfectly combines modern luxury with functional family living. Retreat to the master bedroom offering generous storage and a touch of luxury. The additional bedrooms are spacious and versatile, ideal for children, guests, or a home office. Located in a vibrant and family-friendly neighborhood, this home is just moments away from Schools, Parks, Shopping & close to Hwy 407 & QEW
Property Details
Interior
Features
Main Floor
Living
5.85 x 3.65Parquet Floor / Open Concept / Window
Dining
2.822448 x 2.24Parquet Floor / Open Concept
Kitchen
3.01 x 2.98Tile Floor / Stainless Steel Appl / Window
Exterior
Parking
Garage spaces 2
Garage type Underground
Other parking spaces 0
Total parking spaces 2
Condo Details
Amenities
Visitor Parking
Inclusions
Property History
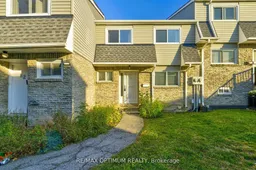 31
31