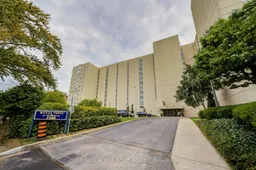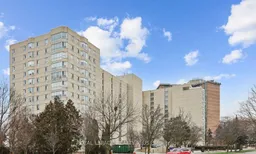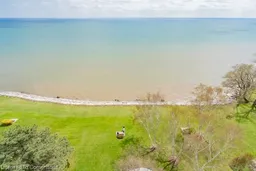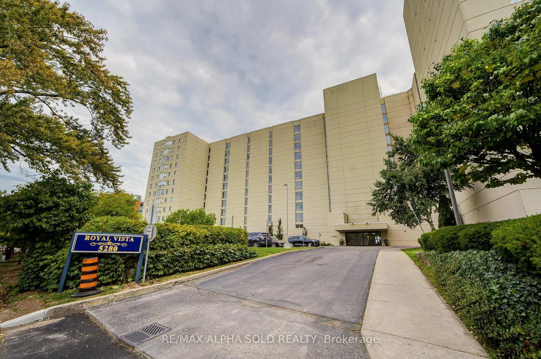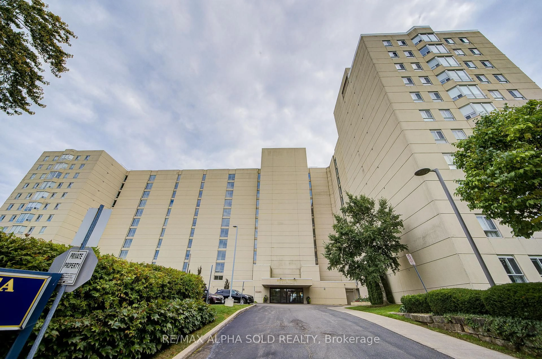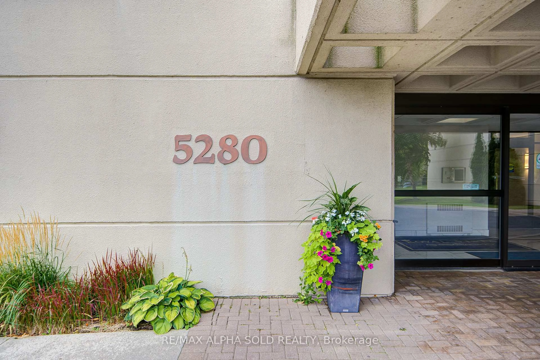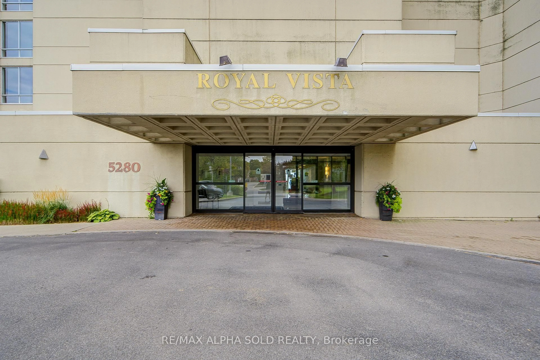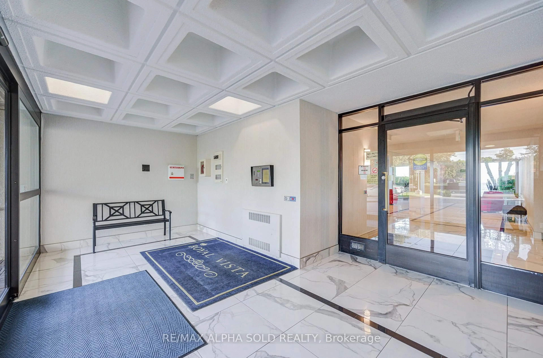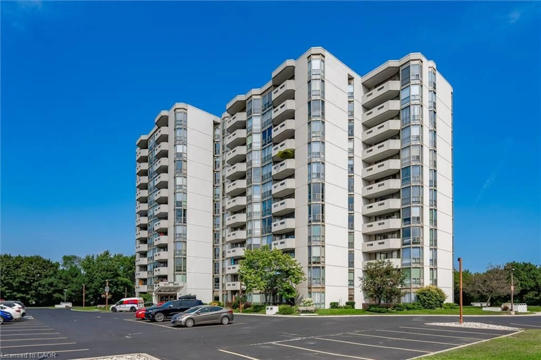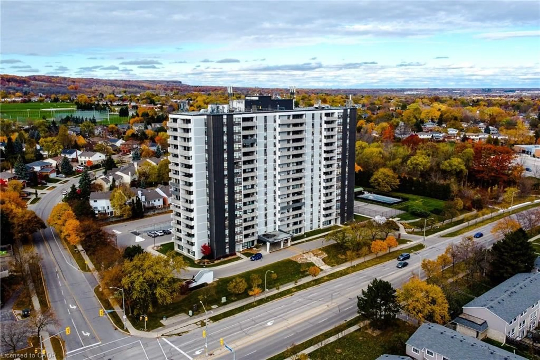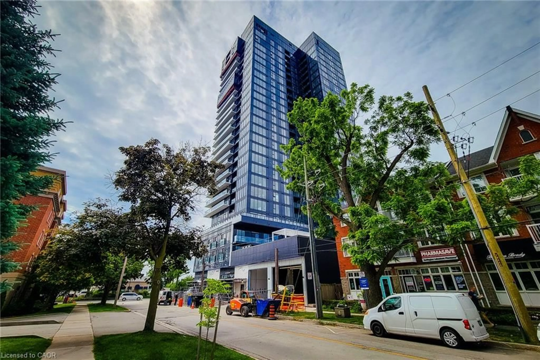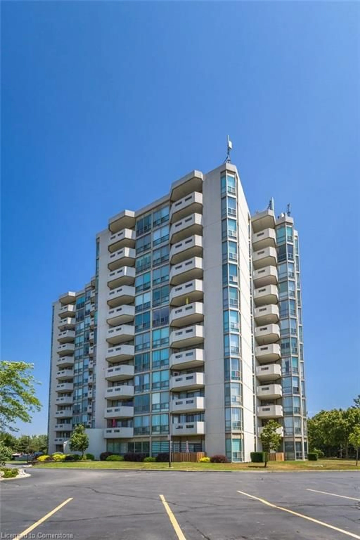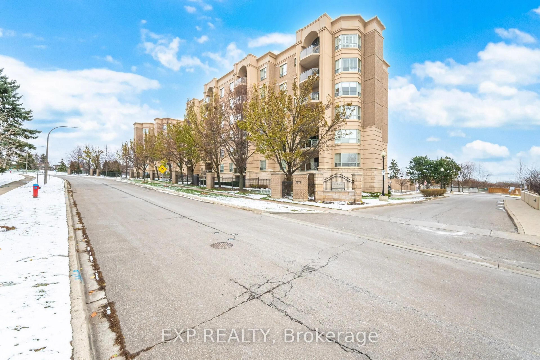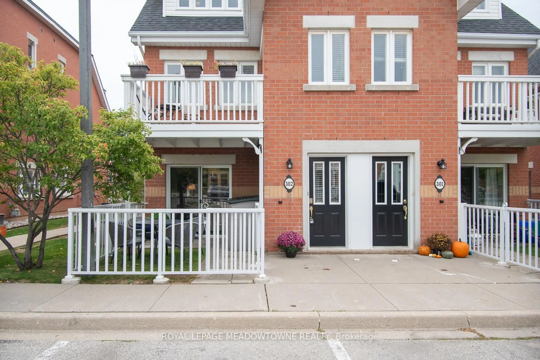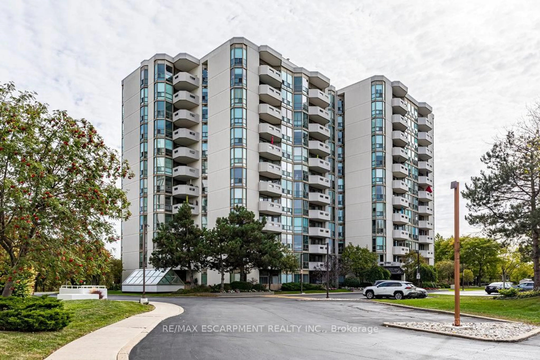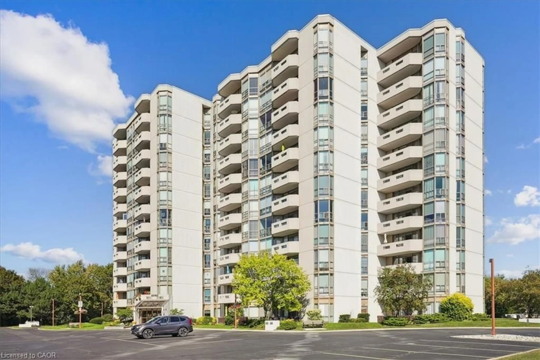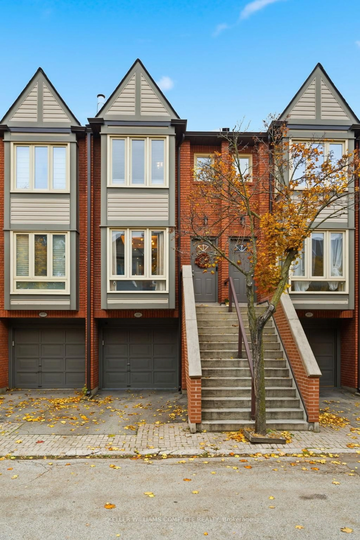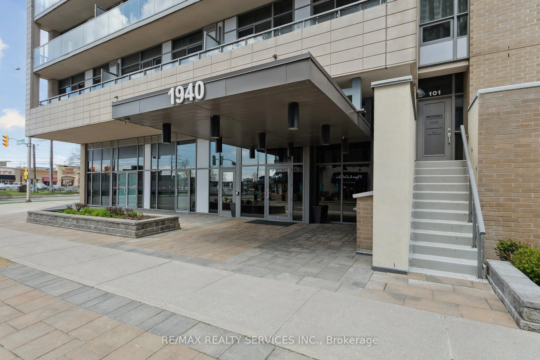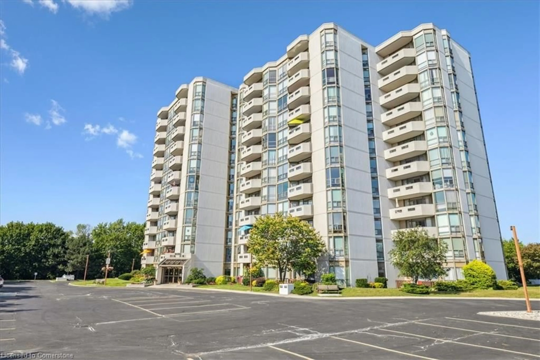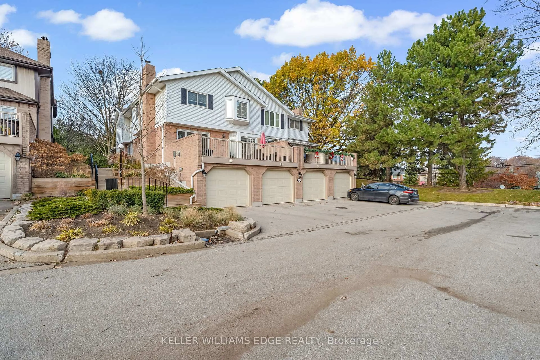5280 Lakeshore Rd #1107, Burlington, Ontario L7L 5R1
Contact us about this property
Highlights
Estimated valueThis is the price Wahi expects this property to sell for.
The calculation is powered by our Instant Home Value Estimate, which uses current market and property price trends to estimate your home’s value with a 90% accuracy rate.Not available
Price/Sqft$549/sqft
Monthly cost
Open Calculator
Description
Experience lakefront resort-style living at the prestigious Royal Vista in Burlington! This bright, south-facing condo offers over 1,000 sqft. of living space with unobstructed panoramic views of Lake Ontario. Sunrise in the morning on the horizon and sunset over the hills at the back of the condo is unique views of nature. Natural light floods the entire property, featuring a primary bedroom with captivating lake views and a large closet, a spacious living/dining area, and a versatile sunroom or office with floor-to-ceiling windows right on the water. A separate dining room/den can easily convert to a second bedroom, and the 4-piece bath completes the layout. Set amid beautifully landscaped grounds and mature trees, Royal Vista delivers a true resort experience: a heated saltwater pool, sauna, gym, tennis/pickleball courts, BBQ terrace with seating, and a party room with kitchen overlooking the lake. On-site superintendents and an active social calendar create a friendly, community vibe. All major utilities are included heat, hydro, water, and A/C for worry-free living. Perfectly located just minutes to the QEW, Appleby GO Station, parks, trails, shopping centres, and schools, and only a short drive to vibrant downtown Burlington. This rare offering combines breathtaking waterfront views, exceptional amenities, and outstanding value a lifestyle you wont want to miss!
Property Details
Interior
Features
Main Floor
Living
5.58 x 6.09hardwood floor / Overlook Water / Pot Lights
Dining
3.04 x 3.65hardwood floor / Open Concept / Pass Through
Kitchen
2.71 x 3.32Ceramic Floor / Pass Through / Stainless Steel Appl
Primary
3.27 x 4.85hardwood floor / Overlook Water / Closet
Exterior
Parking
Garage spaces 1
Garage type Underground
Other parking spaces 0
Total parking spaces 1
Condo Details
Amenities
Exercise Room, Outdoor Pool, Party/Meeting Room, Tennis Court, Visitor Parking, Sauna
Inclusions
Property History
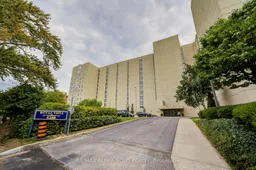 48
48