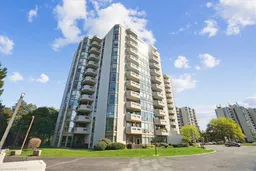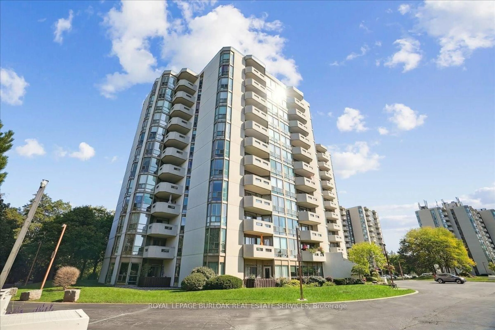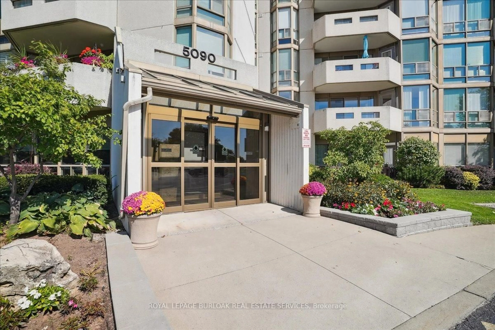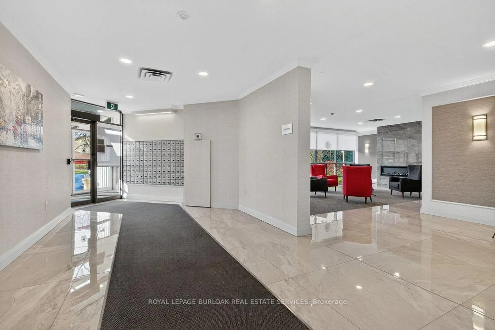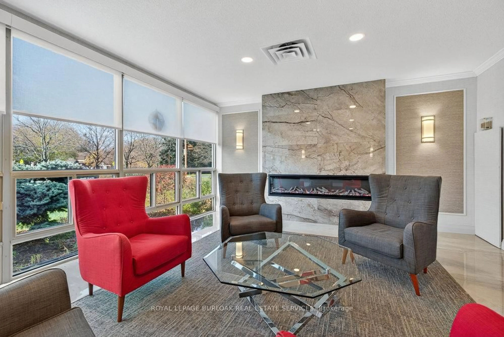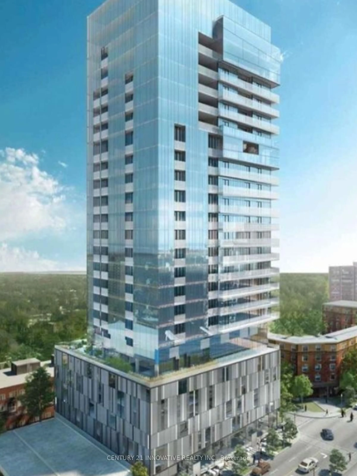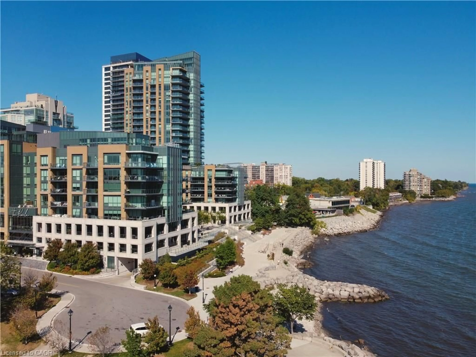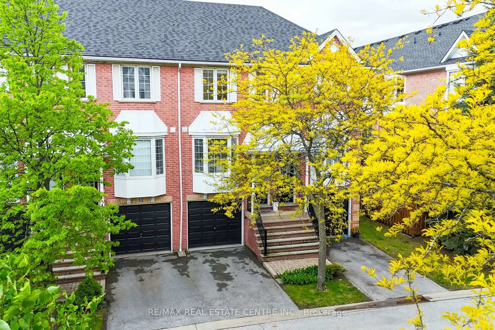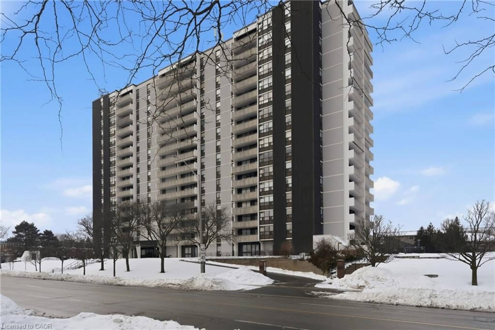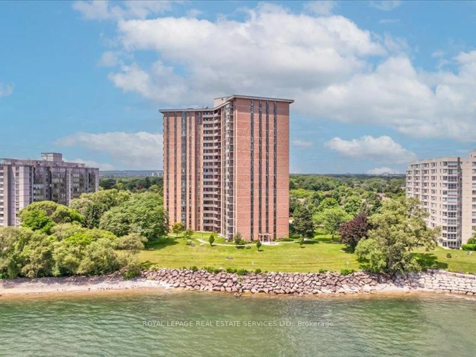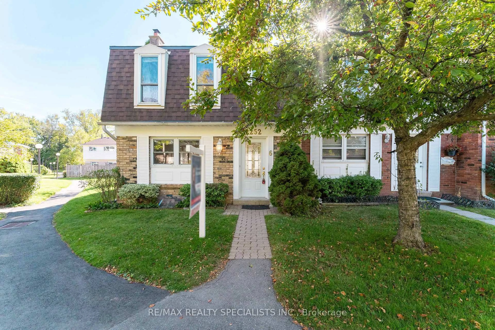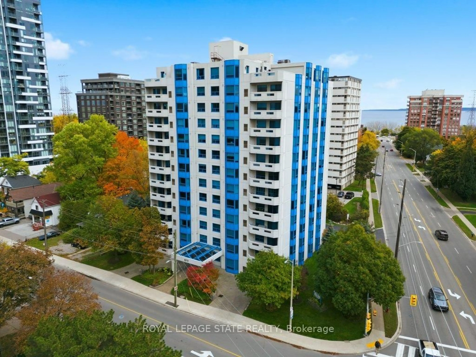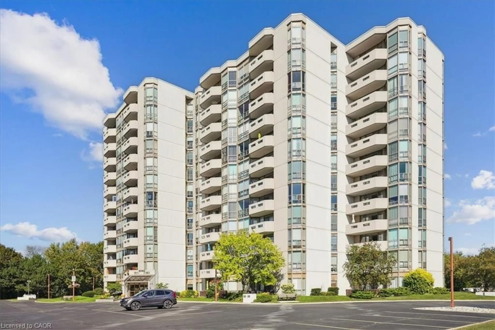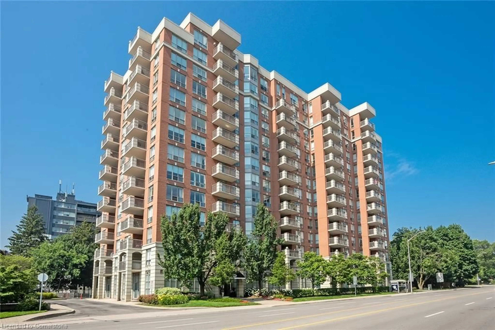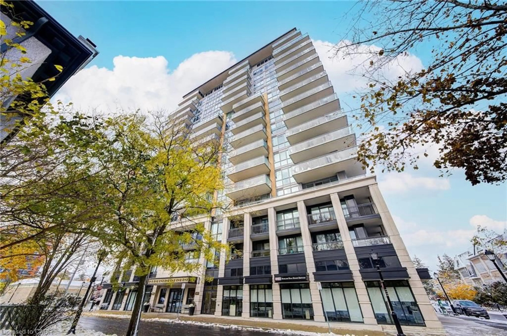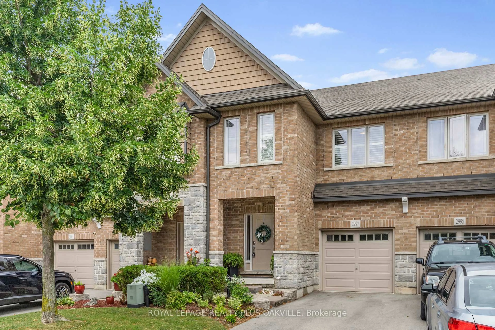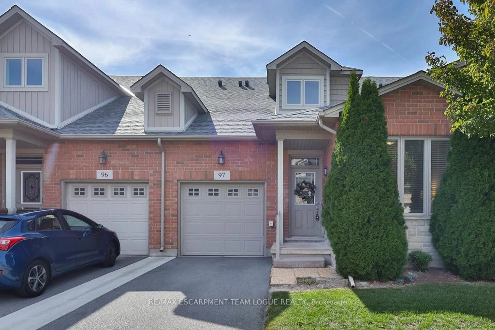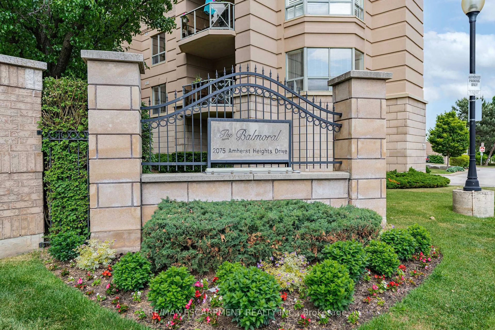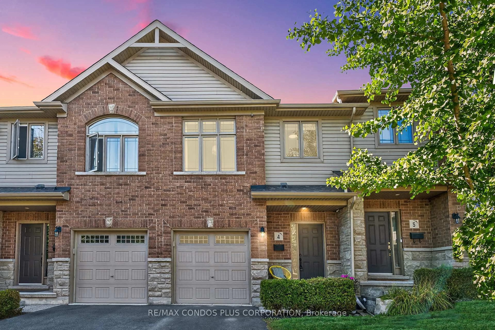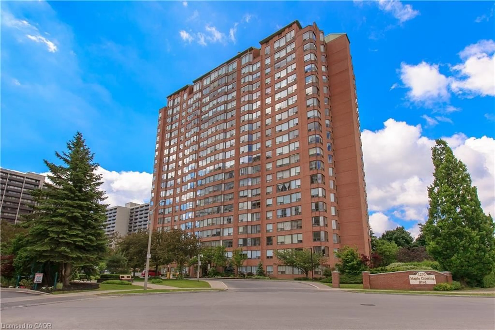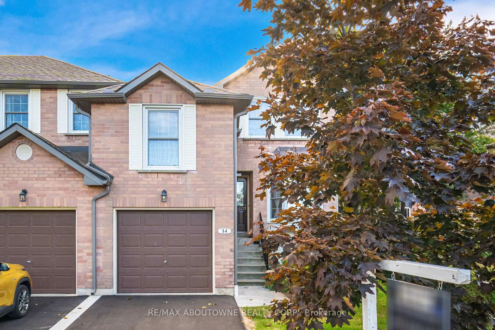5090 Pinedale Ave #1007, Burlington, Ontario L7L 3V8
Contact us about this property
Highlights
Estimated valueThis is the price Wahi expects this property to sell for.
The calculation is powered by our Instant Home Value Estimate, which uses current market and property price trends to estimate your home’s value with a 90% accuracy rate.Not available
Price/Sqft$542/sqft
Monthly cost
Open Calculator
Description
Welcome to 5090 Pinedale Ave #1007 - an exceptionally bright 1,200 sq ft suite in coveted Pinedale Estates. This desirable "Georgian" floorplan features generous living space including new floors, fresh paint, updated baths & abundant natural light throughout. The large primary retreat features an ensuite with double sinks, walk-in closet, & direct balcony access. Two spacious bedrooms, two renovated bathrooms & a versatile sunroom create comfort & flexibility for downsizers or anyone seeking turnkey living in South Burlington. A rare find: 2 parking spaces & 3 lockers, providing unmatched convenience, storage& long-term value in this well-maintained building. Enjoy resort-style amenities including pool, sauna, gym, party room, library & golf room - all accessible indoors. Embrace a walkable lifestyle with grocery, restaurants, parks & transit just steps away. Easy access to Appleby Village, Burloak Waterfront Park, Downtown Burlington, the QEW & 407.
Property Details
Interior
Features
Main Floor
Foyer
1.68 x 1.22Living
4.27 x 3.66W/O To Balcony
Dining
4.83 x 2.59Kitchen
3.23 x 4.01Eat-In Kitchen
Exterior
Features
Parking
Garage spaces 2
Garage type Underground
Other parking spaces 0
Total parking spaces 2
Condo Details
Amenities
Community BBQ, Exercise Room, Games Room, Indoor Pool, Party/Meeting Room, Sauna
Inclusions
Property History
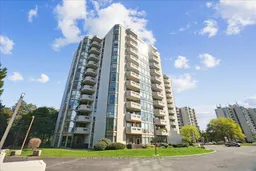 34
34