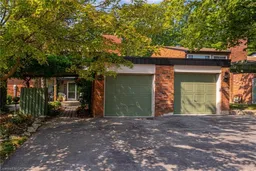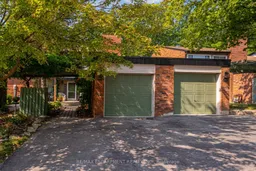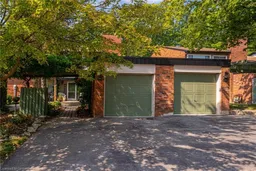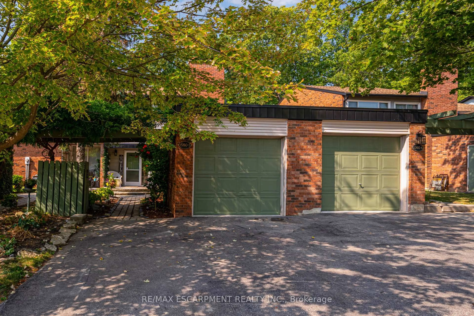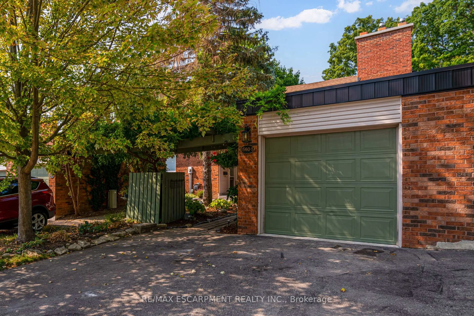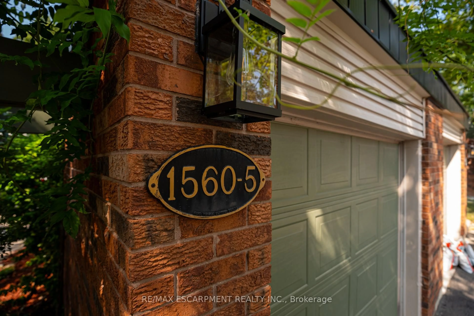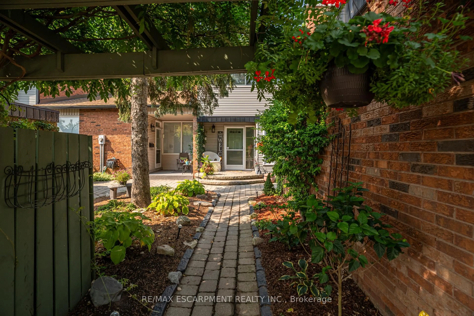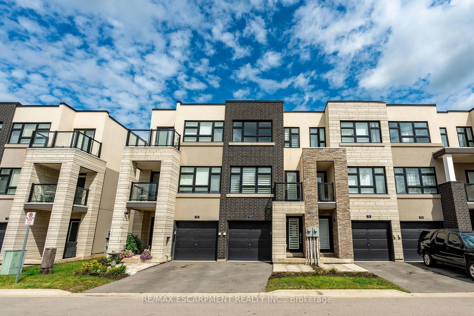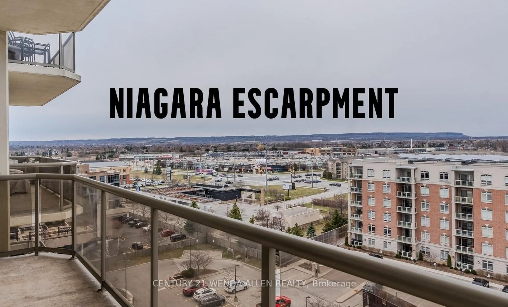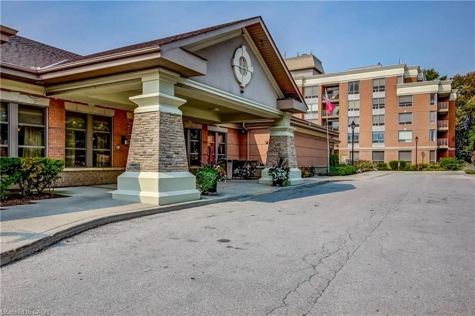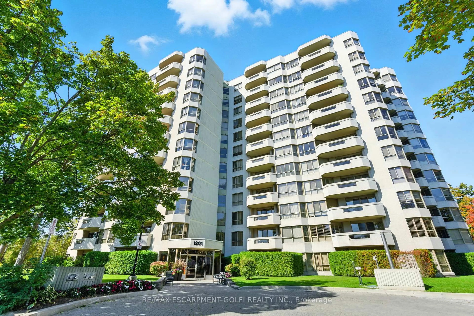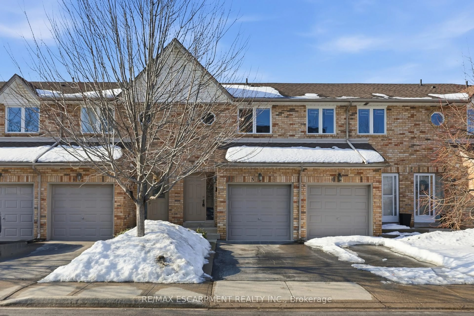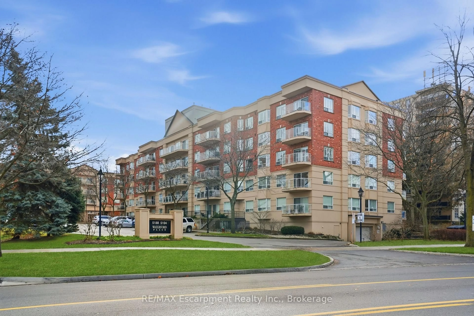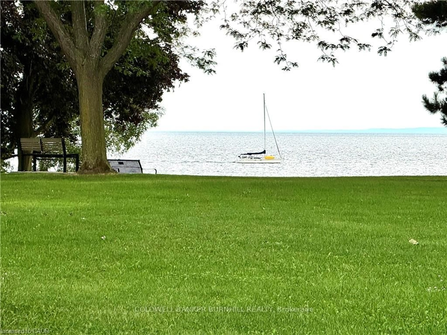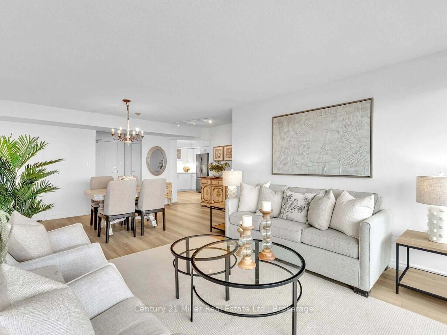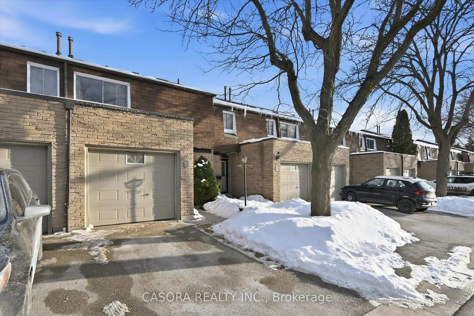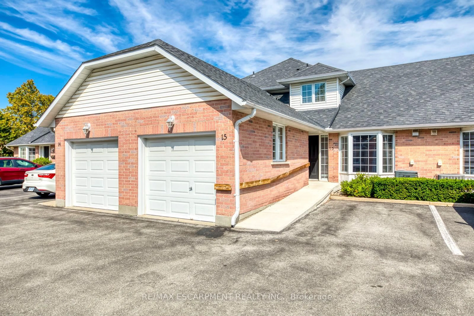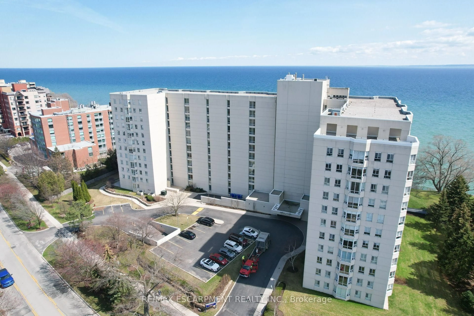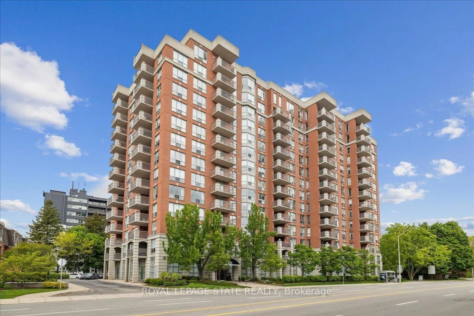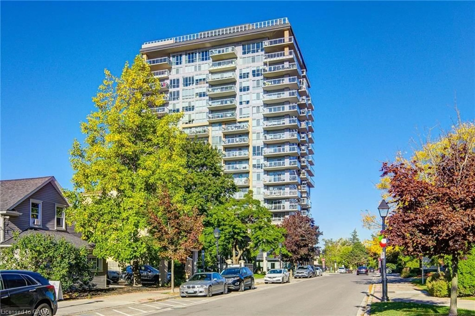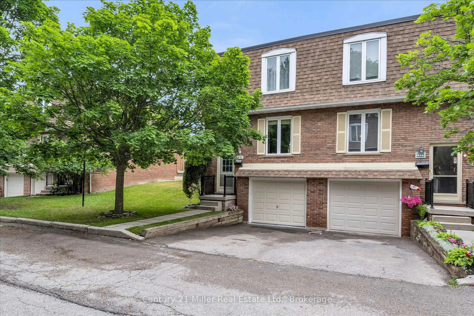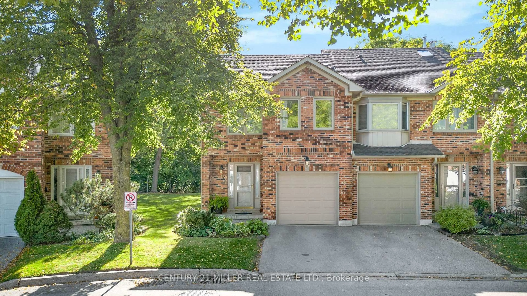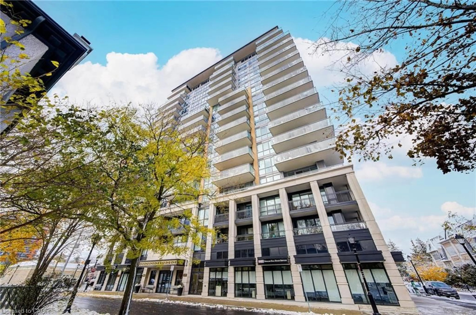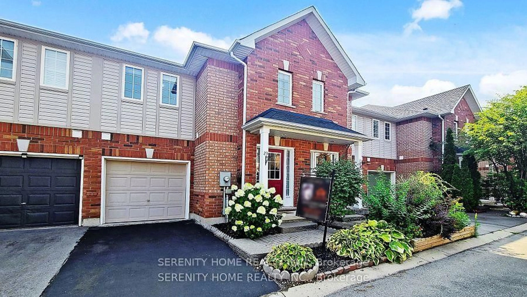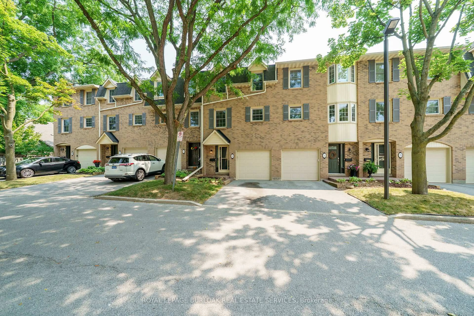1560 Kerns Rd #5, Burlington, Ontario L7P 3A7
Contact us about this property
Highlights
Estimated valueThis is the price Wahi expects this property to sell for.
The calculation is powered by our Instant Home Value Estimate, which uses current market and property price trends to estimate your home’s value with a 90% accuracy rate.Not available
Price/Sqft$586/sqft
Monthly cost
Open Calculator
Description
Welcome to your happy place! This beautifully cared-for 3-bedroom townhome (in one of Burlington's most sought-after complexes!) backs right onto a storybook ravine and babbling creek. Step outside to your massive private deck and soak in the peaceful, forest views perfect for morning coffee or sunset cocktails. Inside, the main floor is made for entertaining! The updated kitchen sparkles with quartz countertops, sleek modern cabinetry, a GE induction stove, and a Bosch dishwasher. Whip up dinner while chatting with guests in the open-concept dining/living room, then cozy up around the gas fireplace. The family room off the kitchen is a sunlit retreat, with huge windows framing those gorgeous ravine views. Upstairs, the home has been reimagined into 2 spacious bedrooms, each with their own ensuite (but yes it can be converted back to 3 bedrooms if you prefer!). The primary suite boasts an updated ensuite, a dreamy screened balcony, and plenty of room to unwind. The second bedroom is equally spoiled with a private full bath, and luxury vinyl floors done throughout the 2nd floor (2025).The lower level is another slice of paradise a bright above-grade bedroom, a rec room with a walk-out to that jaw-dropping deck, plus laundry and storage. Bonus? You get outdoor space on EVERY level a rare treat! You'll also enjoy a double-wide driveway, private garage, and a friendly community with an outdoor pool, party room, and snow removal right to your doorstep. Love the outdoors? Kerns Park, golf, and tennis are all within walking distance. Need to commute? You're minutes from the 403, 407, and QEW. This is more than a home its a lifestyle. Don't miss your chance to make it yours!
Property Details
Interior
Features
2nd Floor
Bathroom
2.39 x 2.184 Pc Ensuite
Sitting
2.7 x 2.39Primary
3.63 x 4.55Bathroom
2.79 x 1.453 Pc Ensuite
Exterior
Features
Parking
Garage spaces 1
Garage type Detached
Other parking spaces 2
Total parking spaces 3
Condo Details
Inclusions
Property History
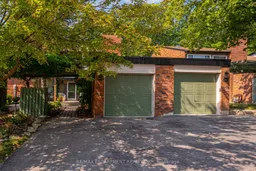 47
47