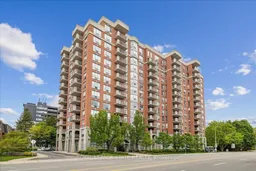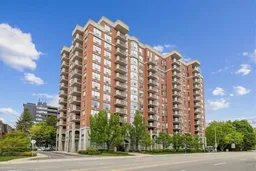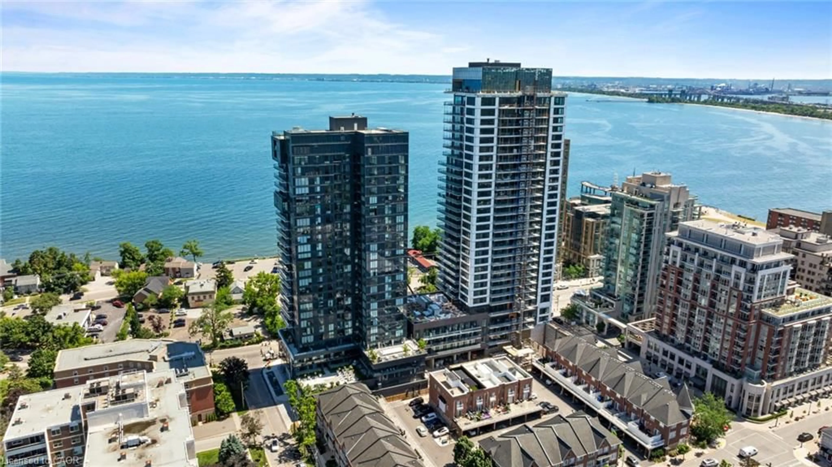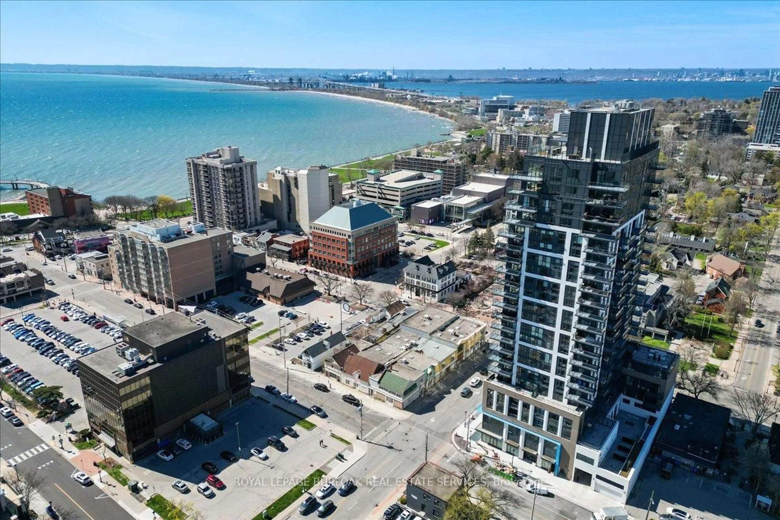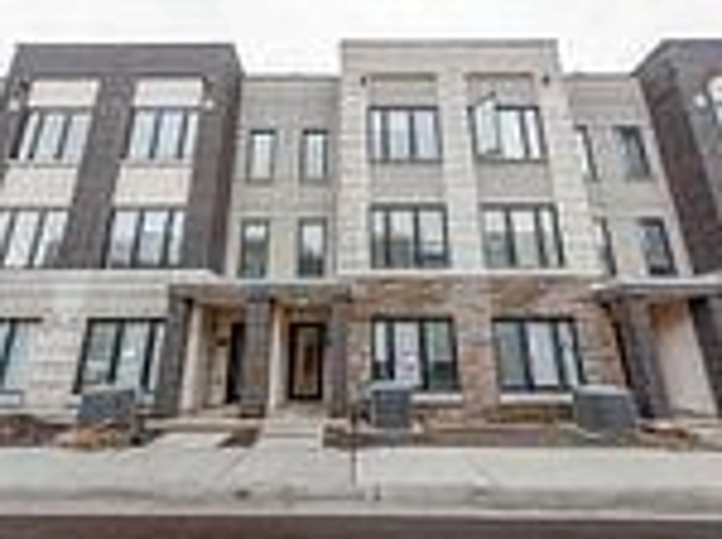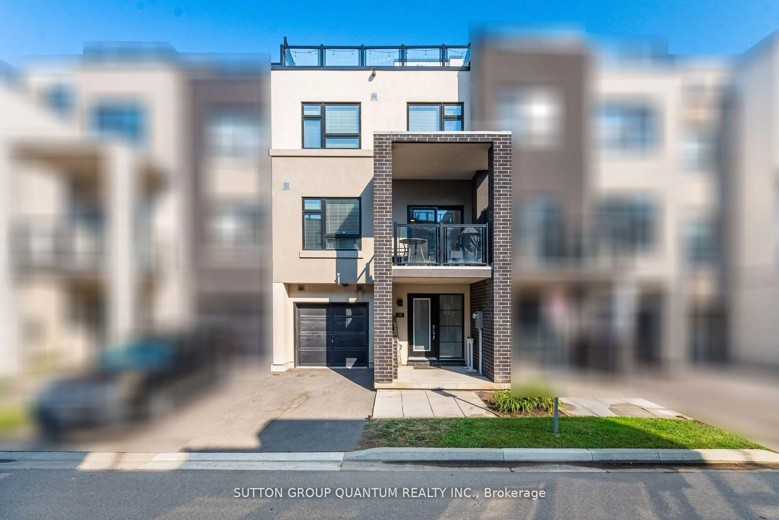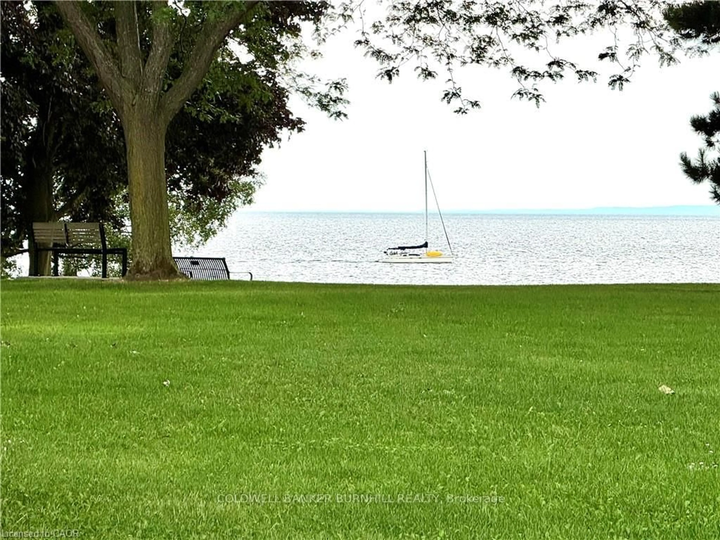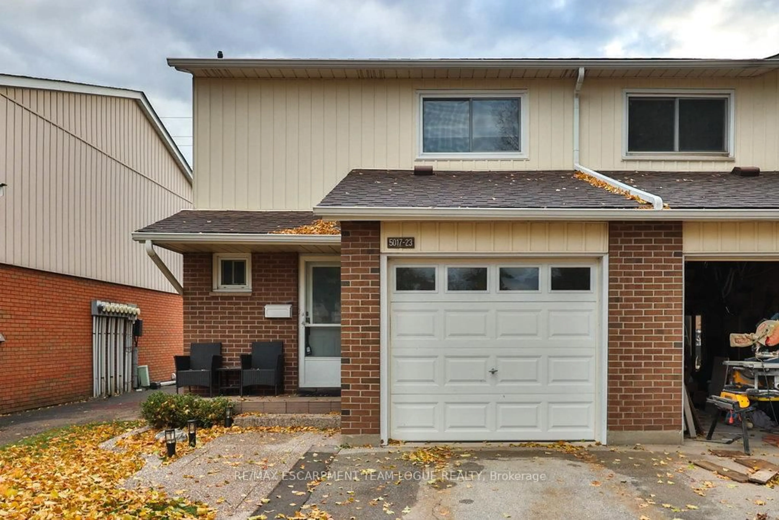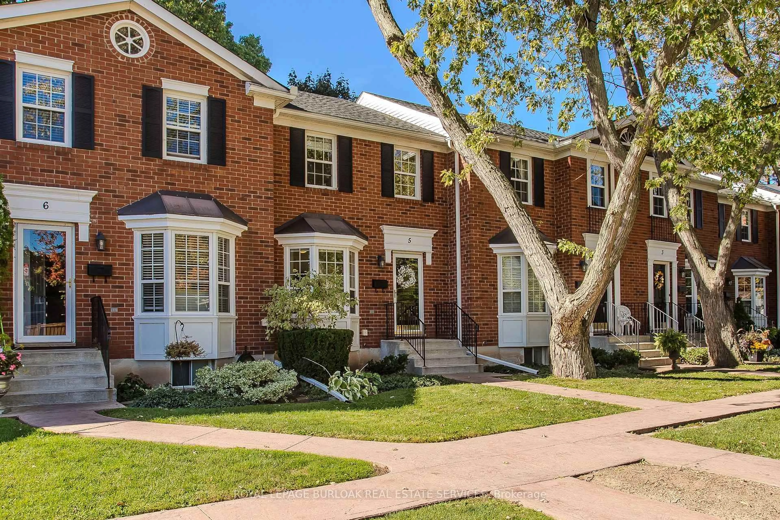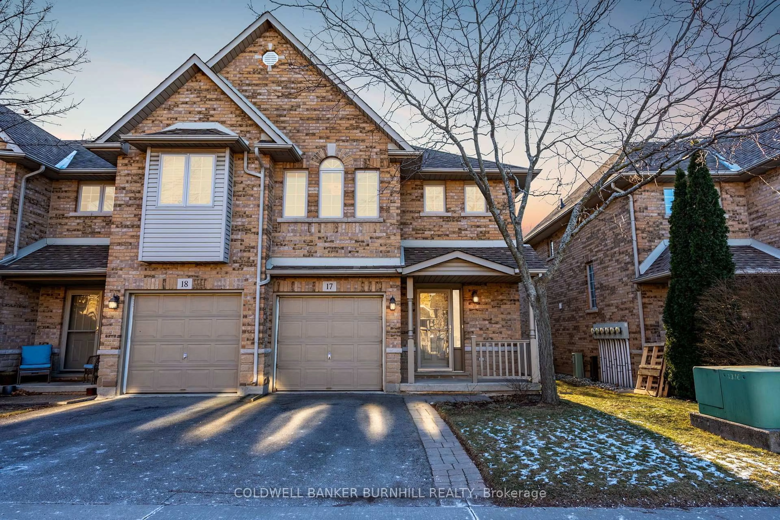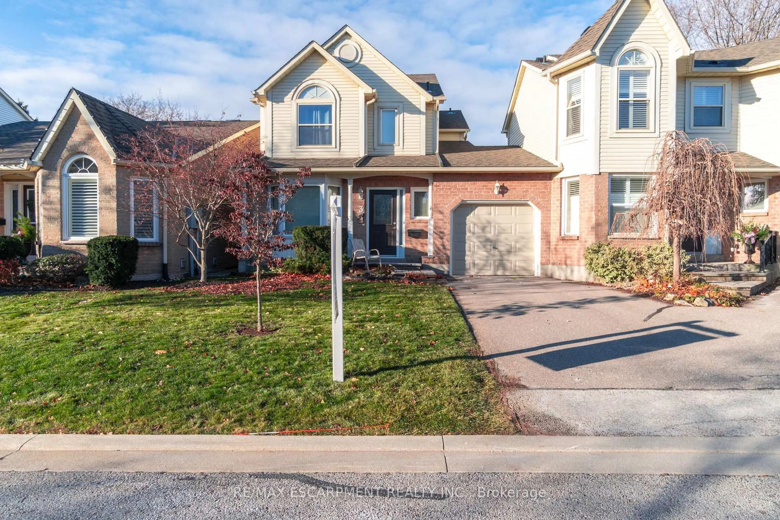Welcome to Spencers Landing, a luxury landmark tower in the heart of Burlington across from Spencer Smith Park, a scenic Lakefront space designed for recreation, relaxation, and community enjoyment. This well-designed main floor unit is open concept, has rare high ceilings, features separate bedrooms wings for privacy, and offers a walkout to a spacious private patio surrounded by lush landscaping. You love the functional kitchen, tall windows, hardwood floors, designer walk-in closet, and living room fireplace. Experience luxury and convenience in this exceptional residence offering resort-style amenities, including concierge and security, a serene indoor pool and spa, sauna, fully equipped fitness centre, party and games room, secure double underground parking, and ample visitor parking. Enjoy the ease of all-inclusive living, with all utilities and amenities covered in the condo fee. Perfectly situated in the heart of downtown Burlington, youre just steps from premier shopping, dining, entertainment, and the picturesque waterfront. Walk to Joseph Brant Hospital or take a leisurely stroll along the lake, exploring charming local boutiques and cafés. This isnt just a place to liveits a vibrant lifestyle waiting to be enjoyed.
Inclusions: Built-in Microwave, Dishwasher, Dryer, Refrigerator, Stove, Washer
