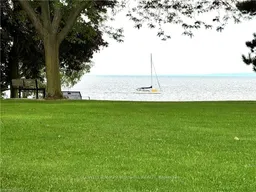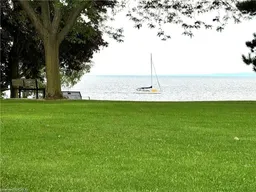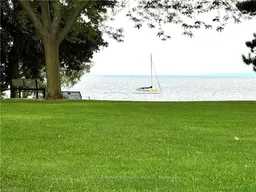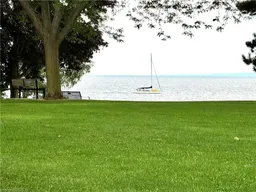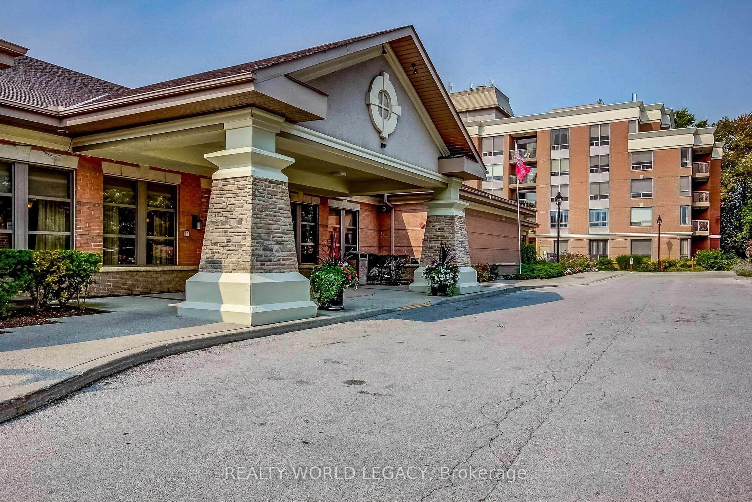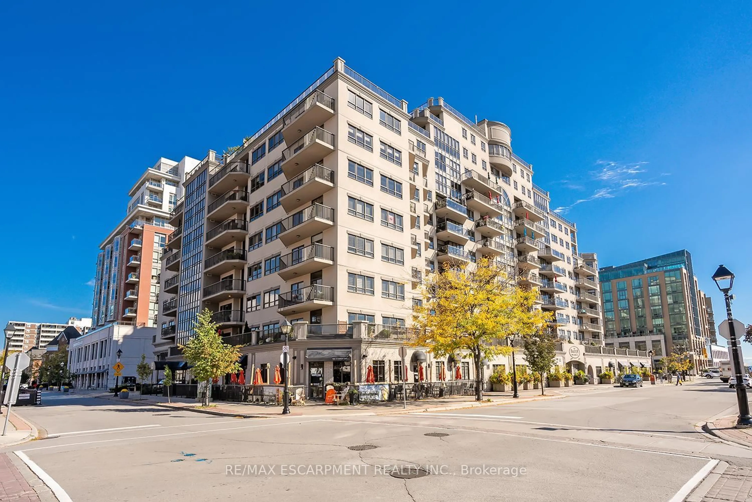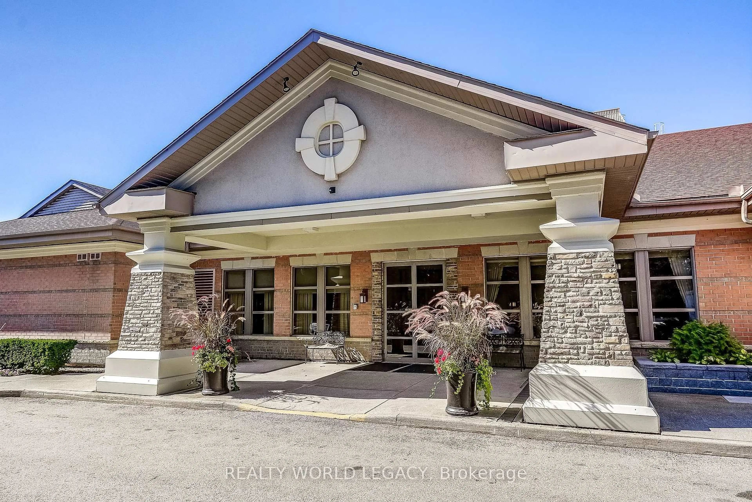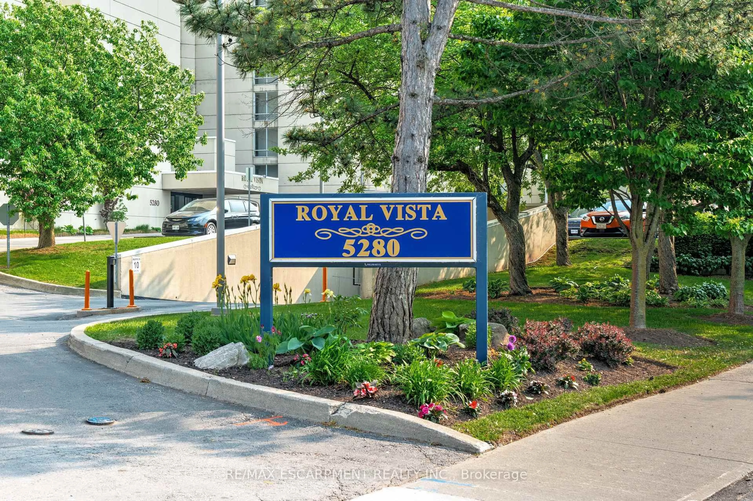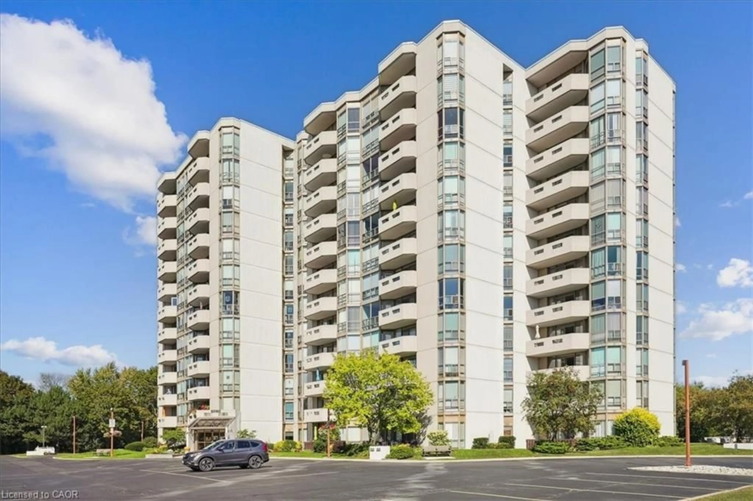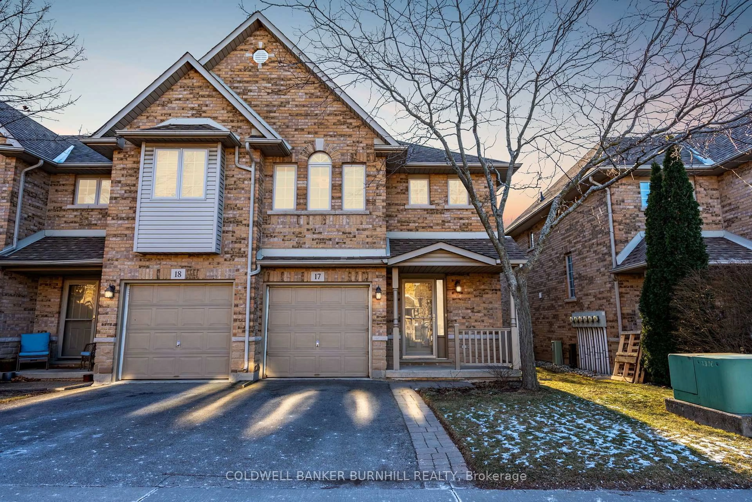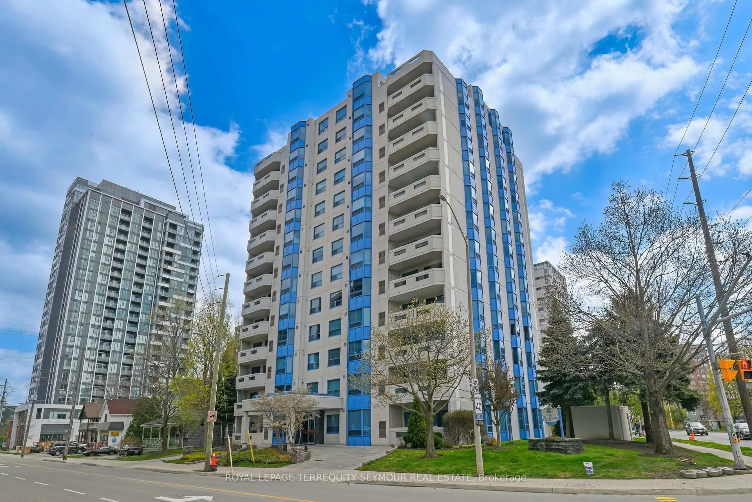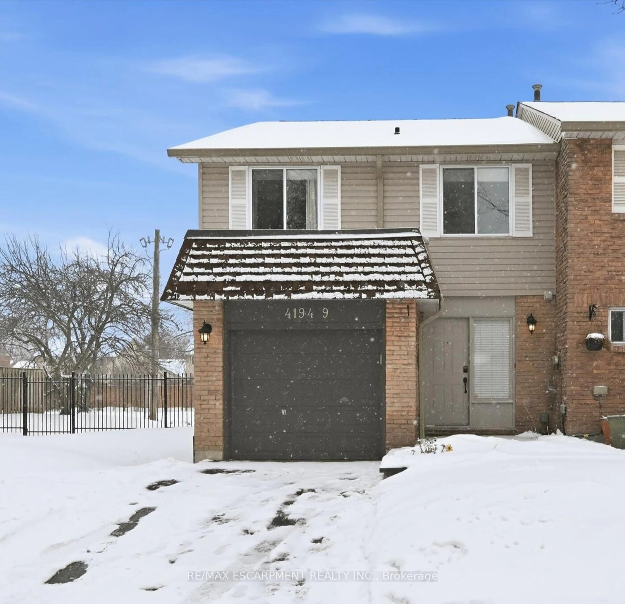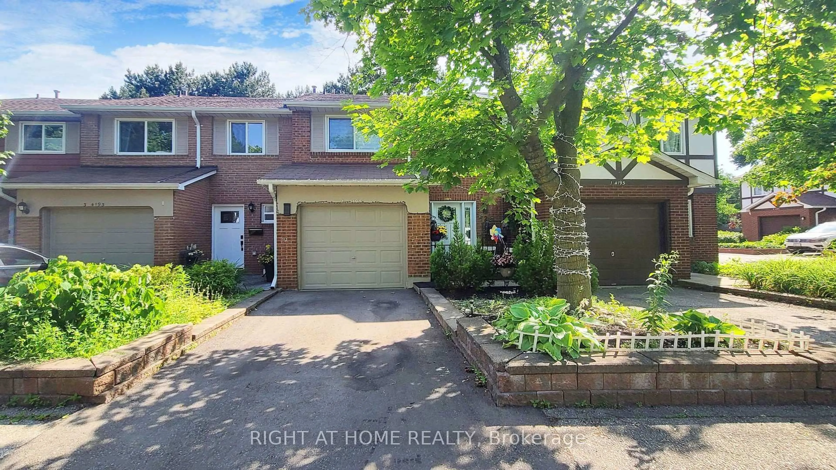Located on the LAKE, this executive condo, superbly run and offeringlush gardens, beautiful grounds to walk along the unobstructed Lake Ontario. HARD to find 1419 sq ft of luxurious living space! Over 100 sq futon BALCONY with LAKEVIEW! Enjoy watching the sailboats while having your tea or coffee! Home has Spacious entry hall and very RARE HIGH CEILINGs thruout complete with LOADS of closets including a BIG storage room! 25 ft Livingroom with easy view of LAKE and access to Formal type dining area! Master bedroom will take your KING size bed with lots of room left over ands HIS and HERS closets, along with convenient private 4 pc ensuite! Restaurant party area complete with DANCE floor, pub style Ship open BAR,built in seating, and BILLIARDS area and complete KITCHEN that can facilitate your family and friends functions, even Weddings ! It even has an entry system to allow your guests right in from their parking area into the Party room! There is also : HOBBY ROOM Exercise Room Saunas Storage Lockers 2 Levels of Parking ( one specifically for visitors ) The great OUTDOOR POOL overlooks the LAKE...with BBQ areas to picnic with your family There is shopping across the street, its on a BUS route, and minutes away from Appleby GO STATION Close to the marina in OAKVILLE and a short ride to DOWNTOWN shops and restaurants! GREAT VALUE FOR YOUR MONEY IN BURLINGTON,,,,,,,,DONT MISS OUT!!
Inclusions: Dishwasher, Garage Door Opener, Refrigerator, Stove, Window Coverings, light fixtures.
