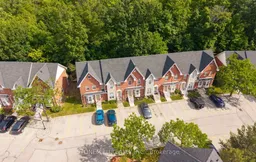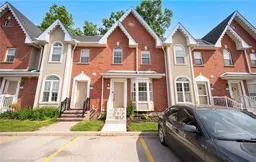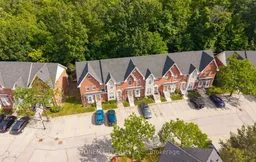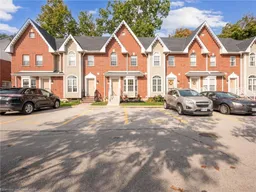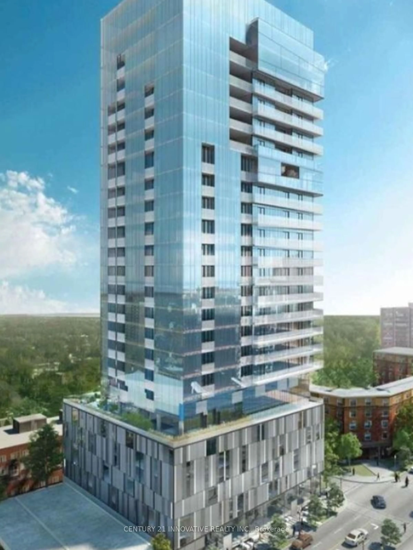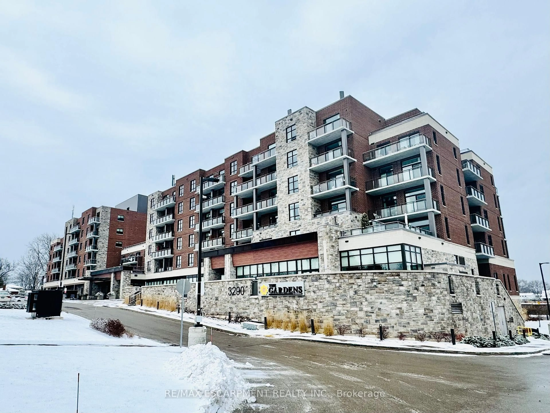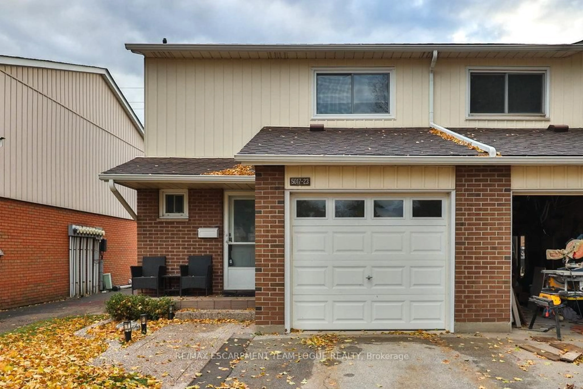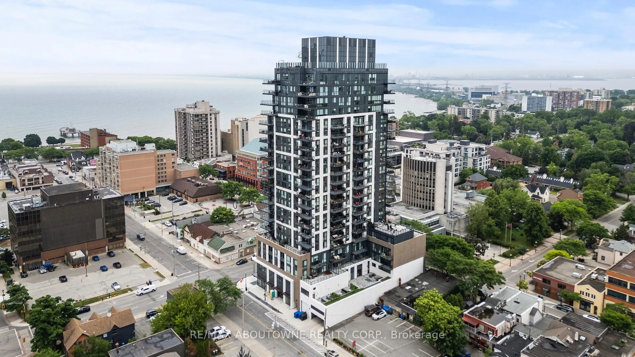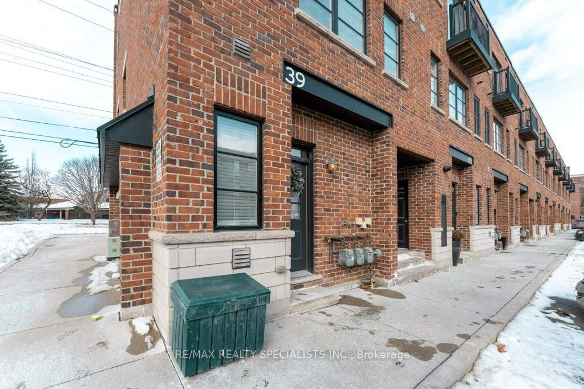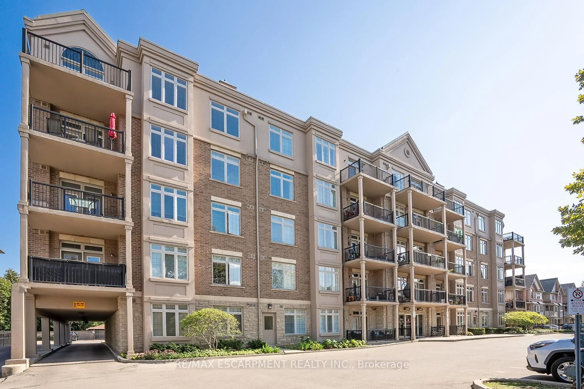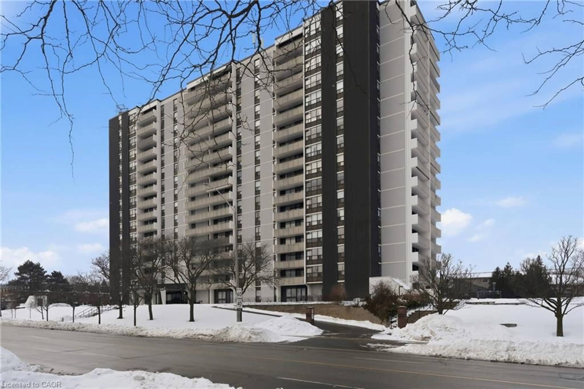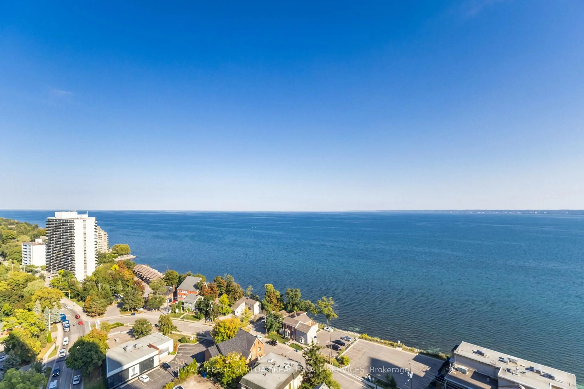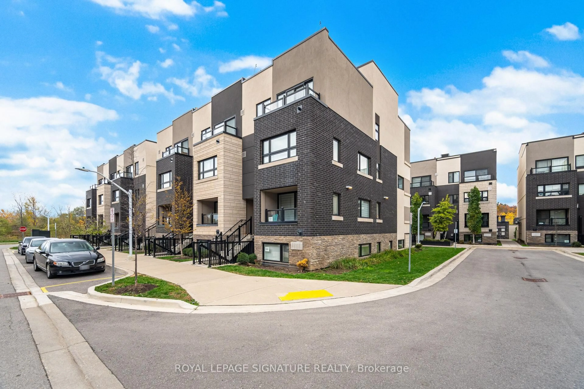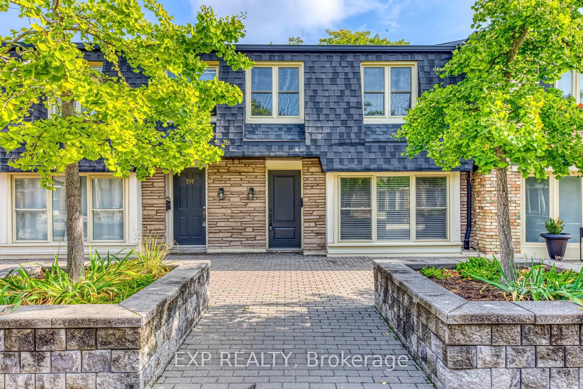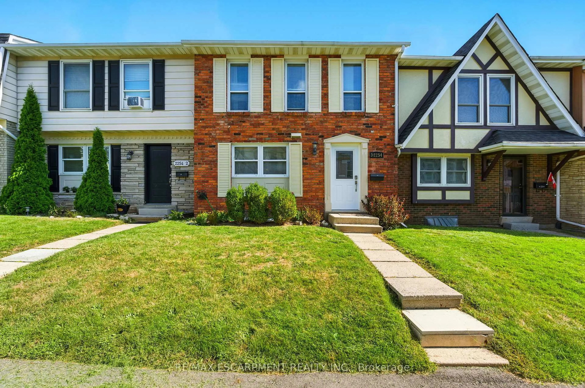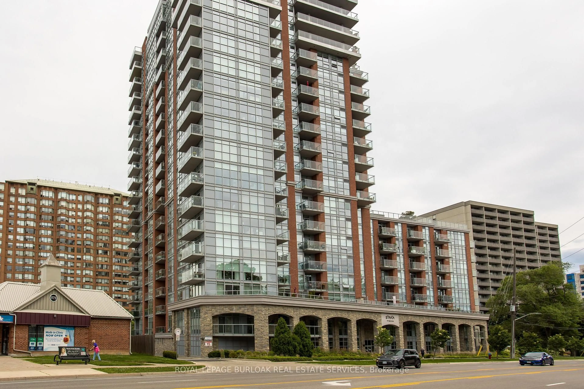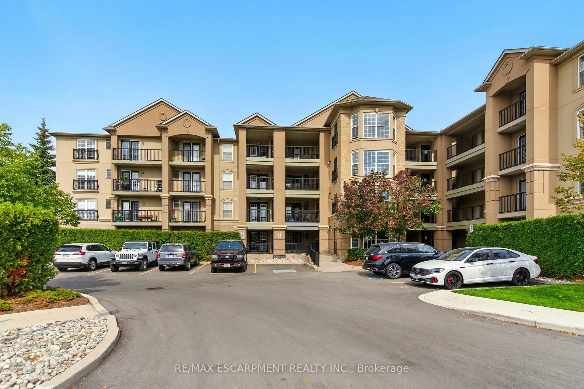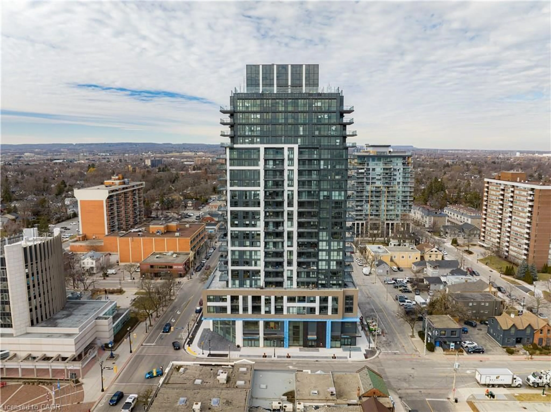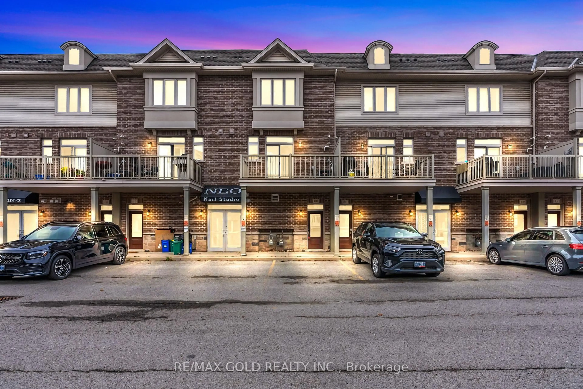Client RemarksPeaceful and private townhome backing onto Tansley Woods. This home feels like a cottage in the city. Located on a Cul De Sac with mature trees, a serene ravine, walking trails, a park, baseball diamond, basketball court, soccer field, pickleball court, and a community centre all at your doorstep.Two designated parking spots directly in front of unit. Dark hardwood floors throughout. freshly painted stairs, trim, laundry, and deck. Motorized semi-private and blackout blinds on main level. Keyless entry, ring doorbell and nest thermostat, Bright kitchen with bay window. Comfortable combined living and dining space with French doors leading to beautiful backyard with floating deck. Two spacious bedrooms - primary with stunning vaulted ceiling, remodelled closet, and ensuite washroom privilege. Finished basement with large laundry room and lots of storage space.
Inclusions: All S/S Appliances (Fridge, Stove & Kitchen Fan) Washer & Dryer, All Elfs, floating side tables and tv stand in primary, electric fireplace in living, pergola in backyard, All window coverings with remote
