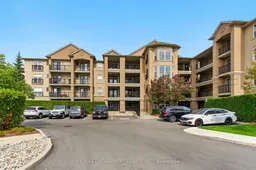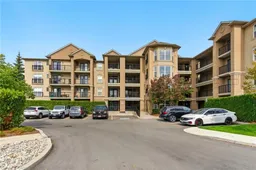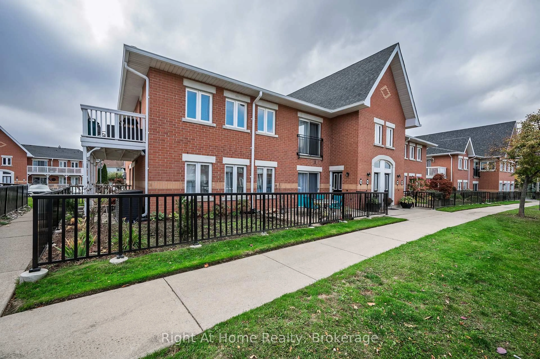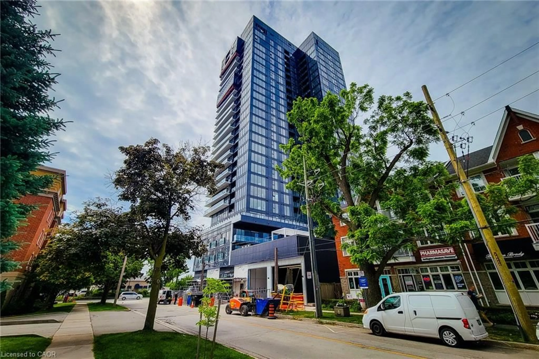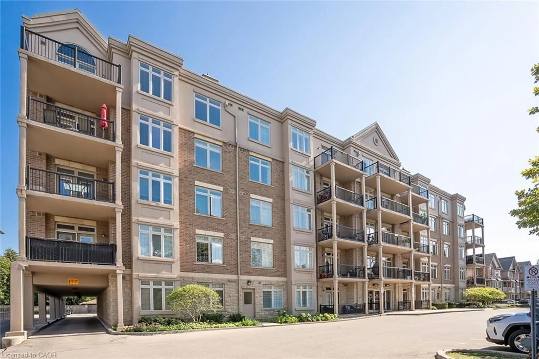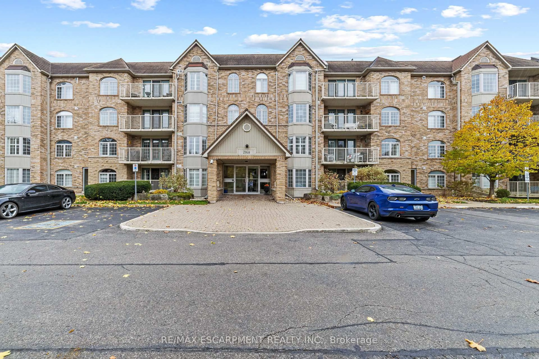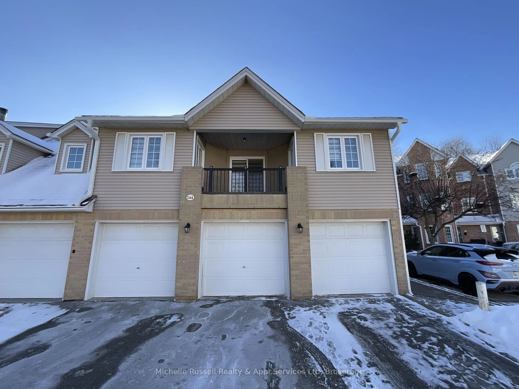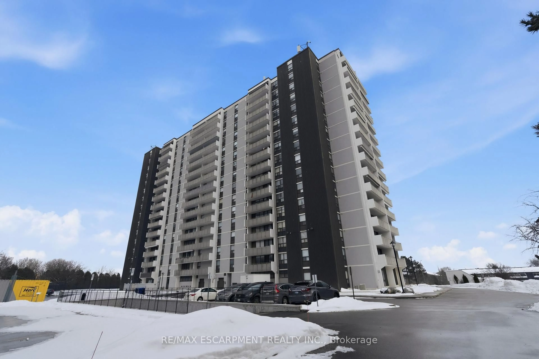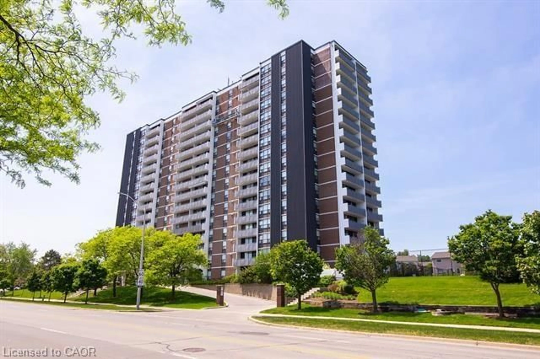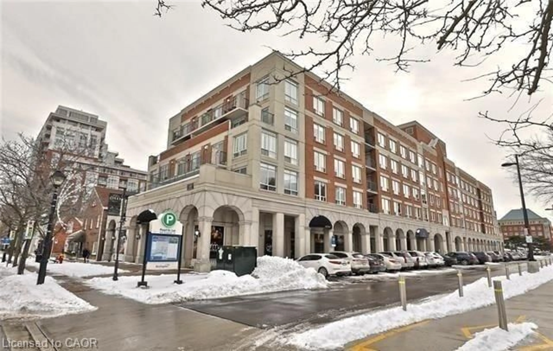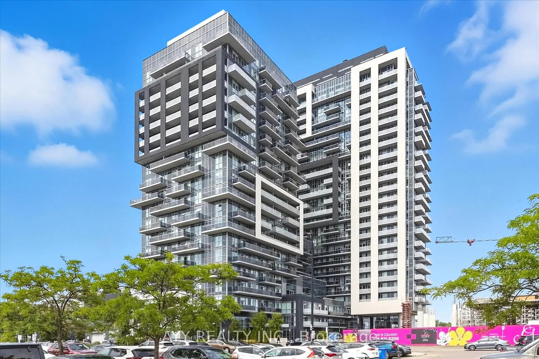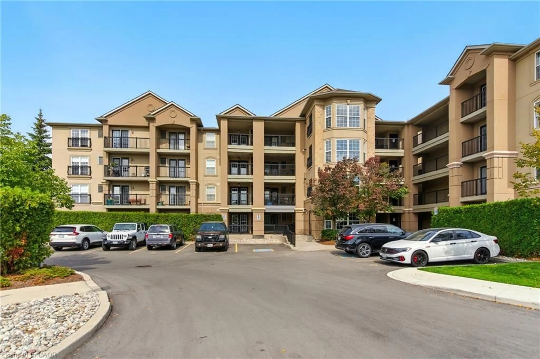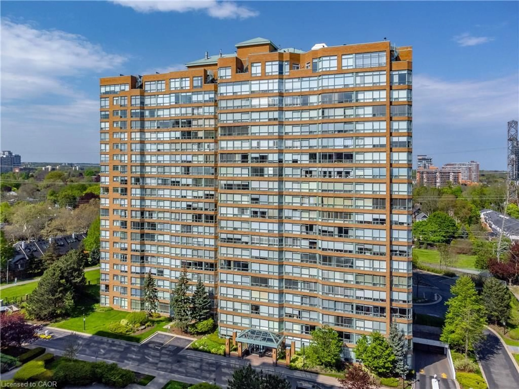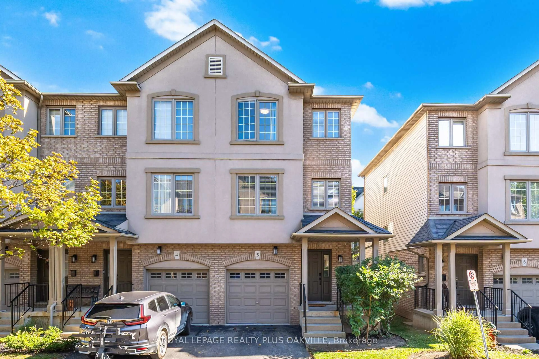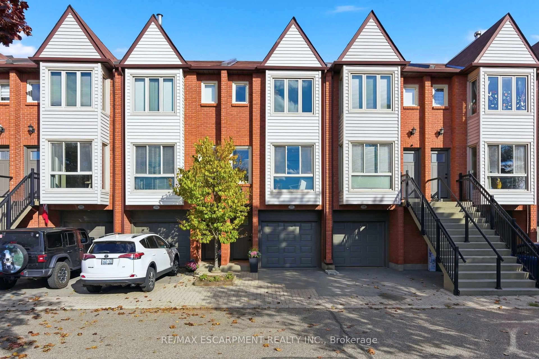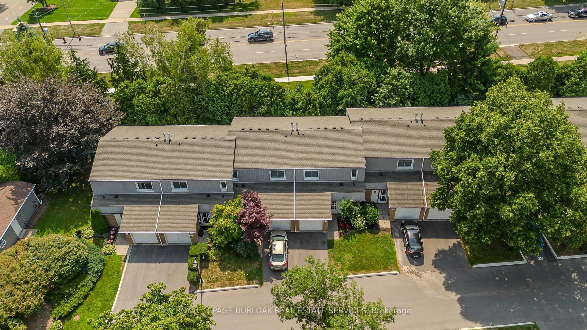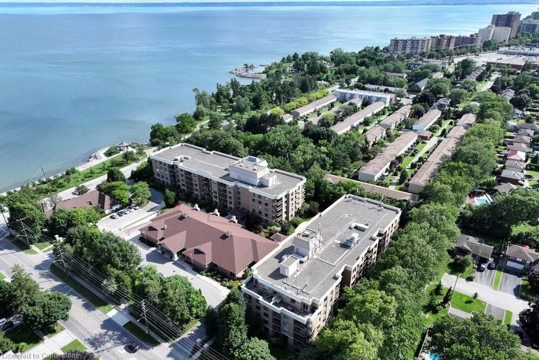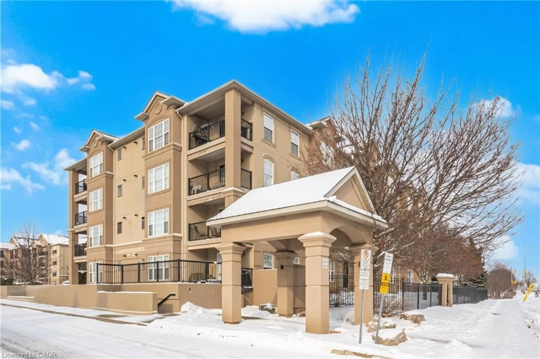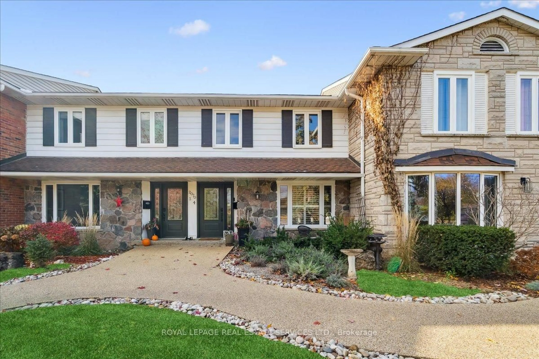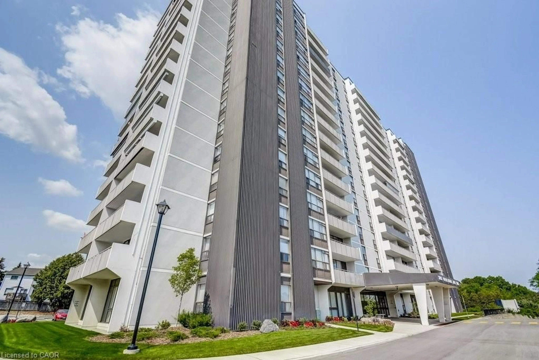Stylish, low-maintenance living in the heart of Burlington! This modern 2-bedroom, 2-bathroom ground floor corner unit is the perfect fit for young professionals or retirees seeking comfort, convenience, and lifestyle. Located just minutes from the QEW and Hwy 407, commuting is a breeze while being steps to restaurants, cafes, and all the shopping you need means leaving keeping your time spent in the car to a minimum. The open-concept layout is ideal for entertaining or working from home, featuring stone accent walls, warm kitchen cabinetry, and sleek laminate flooring throughout the main living space. Enjoy easy access to your private patio area through sliding doors, great for outdoor lounging, morning coffee or even letting your pup out in a pet-friendly setting with a peaceful treed backdrop. The primary bedroom is filled with natural light and offers a private ensuite and generous closet space. The second bedroom makes a great guest room or home office. Other conveniences include in-suite laundry, 1 underground parking space, and 1 locker for extra storage. Plenty of visitor parking means friends and family can drop by anytime. Residents also enjoy access to a fitness centre and party room, ideal for socializing or staying active without ever leaving home.Whether you're working downtown, hybrid, or remote, this is a smart move in a fantastic location! Don't miss this opportunity to simplify your life without sacrificing style, comfort, or location!
Inclusions: Built-in Microwave, Dishwasher, Dryer, Refrigerator, Stove, Washer, Window Coverings
