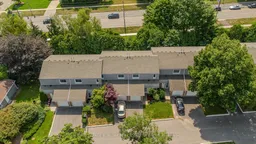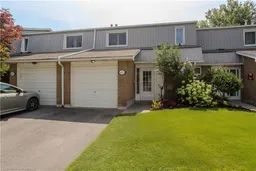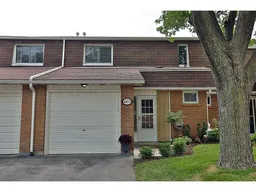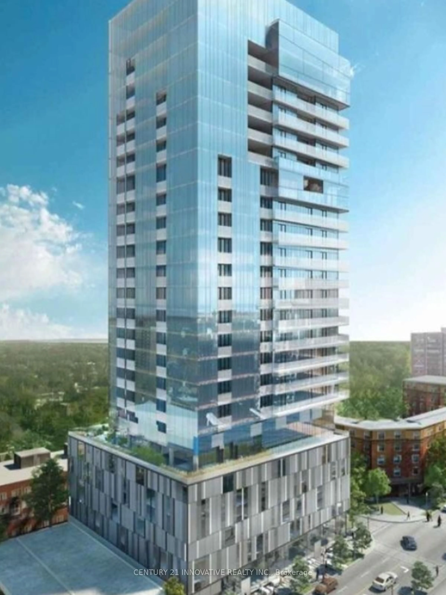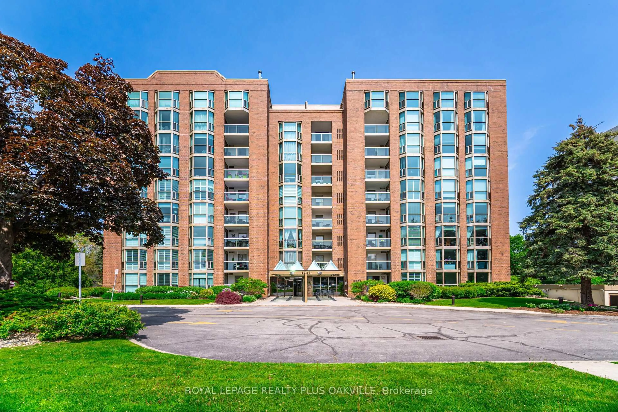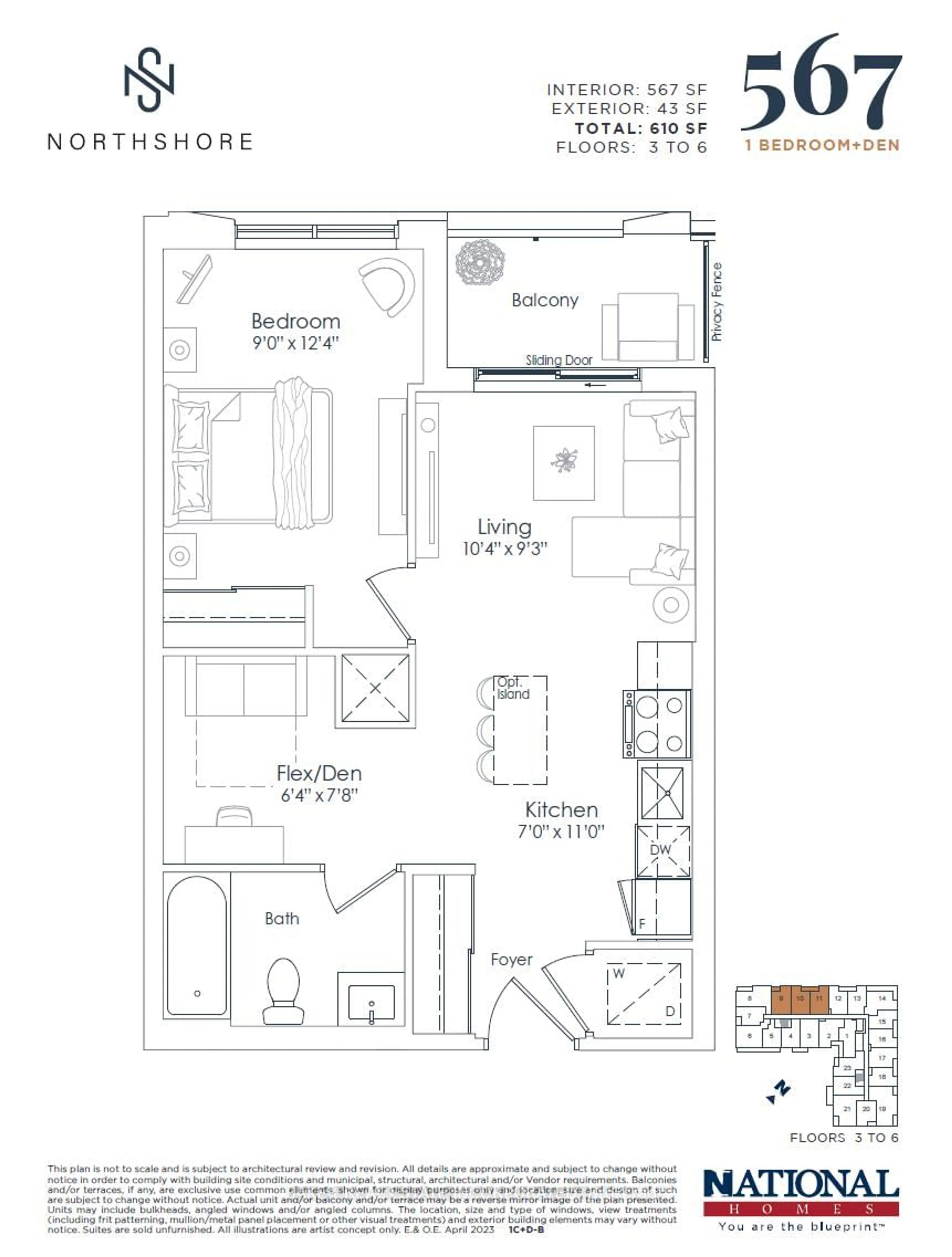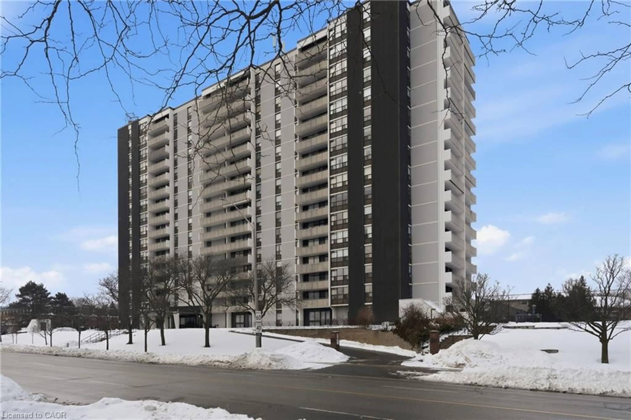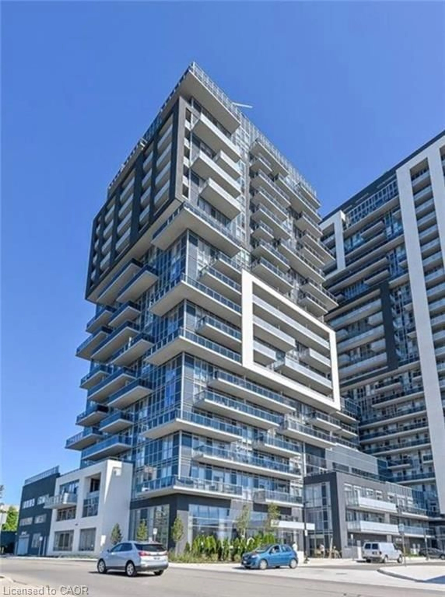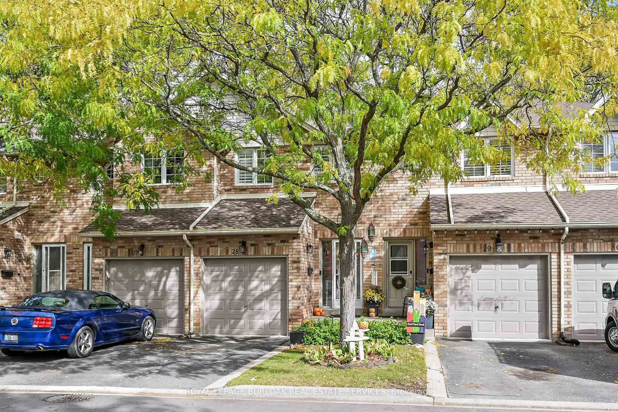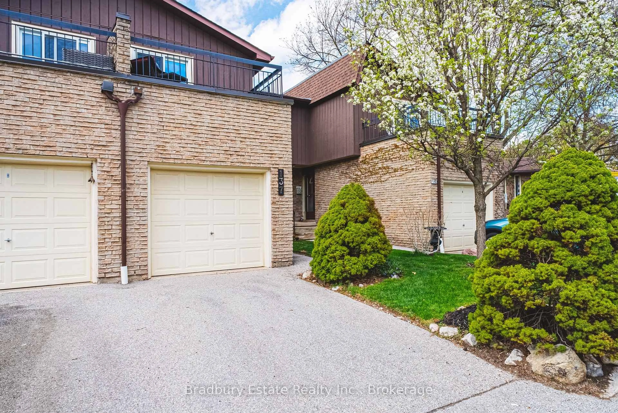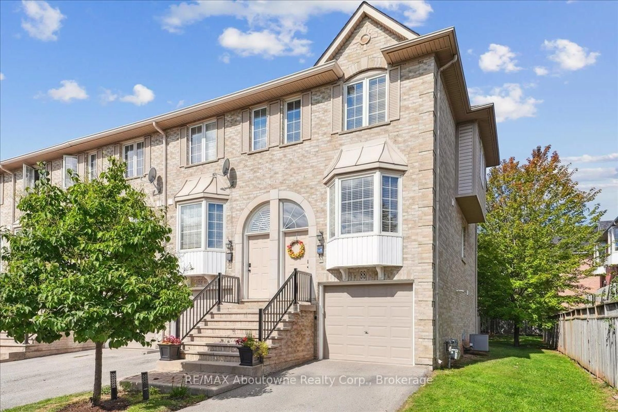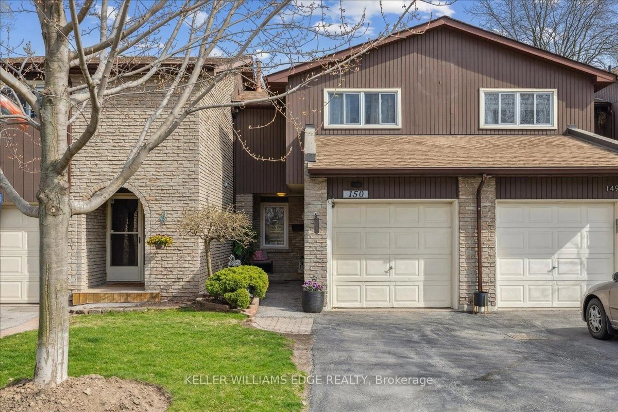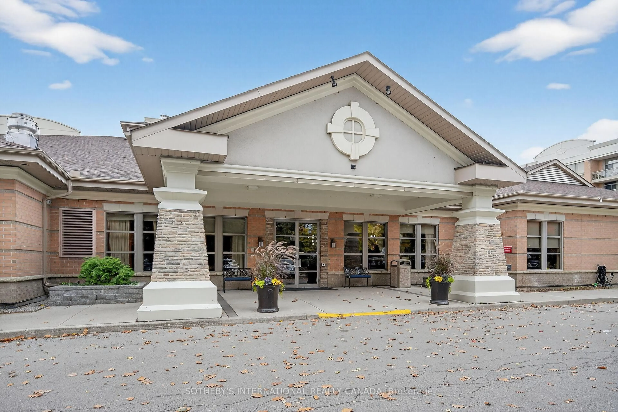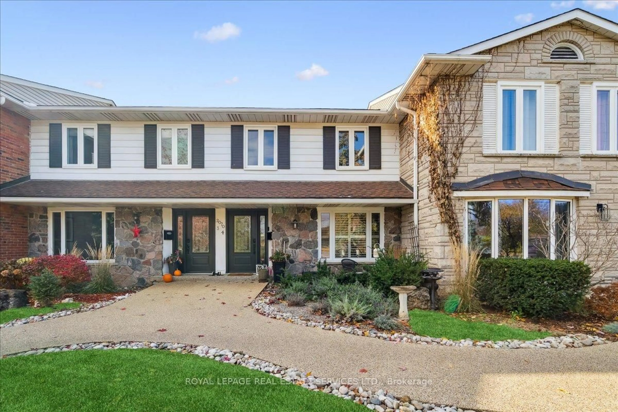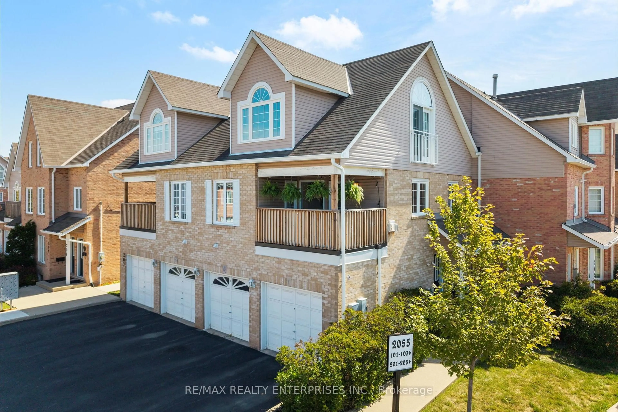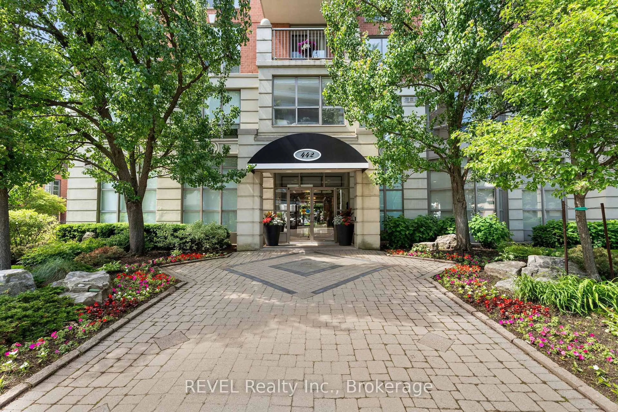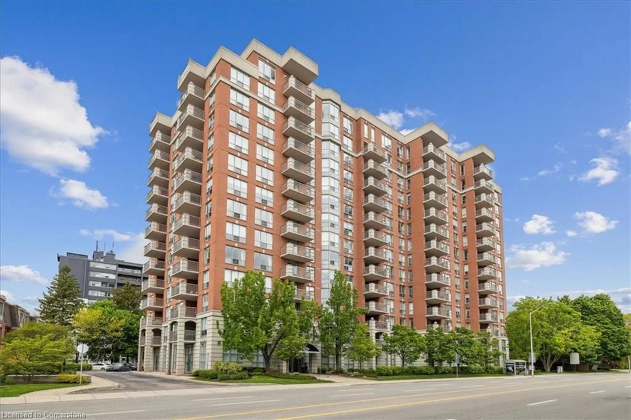Welcome to this beautifully updated townhome offering 1,739 sq ft of stylish and functional living space in one of South Burlington's most sought-after family-friendly neighbourhoods! With modern finishes, timeless design, and a bright open-concept layout, this home is perfectly suited for families looking for comfort, convenience, and community. Step inside to a welcoming entryway adorned with large-slab marble tile that sets the tone for the interior. The main floor boasts rich hardwood flooring, California shutters throughout, and a seamless flow between living spaces. The upgraded kitchen is a standout feature designed with a rustic wood beam, granite countertops, marble tile backsplash, stainless steel appliances, a large island with breakfast bar, and custom cabinetry. The adjoining dining area and spacious living room lead to a walkout deck, ideal for indoor-outdoor entertaining. A stylish 2-piece powder room completes the level. Upstairs, you'll find three well-sized bedrooms, each with hardwood flooring and California shutters. The spacious primary bedroom offers a wall of built-in wardrobe storage and ensuite privileges to the beautiful 4-piece main bath featuring a large slab tile and glass shower. The fully finished lower level expands your living space with a bright, versatile rec room complete with pot lights and durable laminate flooring perfect for a playroom, home office, or movie nights. A modern 3-piece bathroom with a glass walk-in shower adds extra functionality. Enjoy the outdoors on your private rear deck with a privacy wall and mature trees providing added seclusion. As part of a welcoming community, you'll also have access to a lifeguard-monitored in-ground pool perfect for summer fun. Located near top-rated schools, parks, trails, and just a short drive to the lake, this home offers the ideal blend of lifestyle and location for todays modern family.
Inclusions: Refrigerator, Stove, Dishwasher, Washer, Dryer, All Electrical Light Fixtures, All Window Coverings, AGDO x2 Remotes, Main floor living room wood floating shelf, Floating shelves in main floor bathroom and second floor bathroom, Vanity/Desk with Light up Makeup Mirror on second floor, Built-in wardrobe closets in Master Bedroom.
