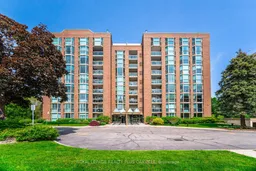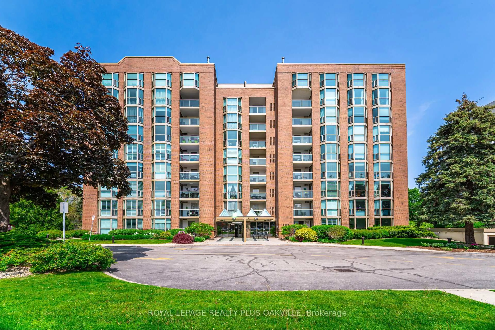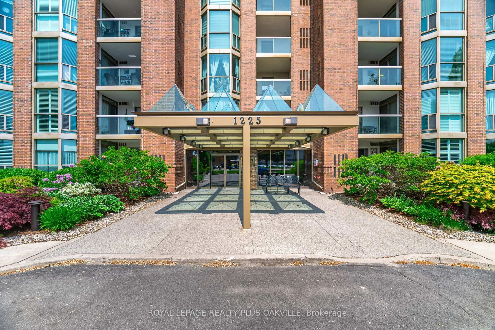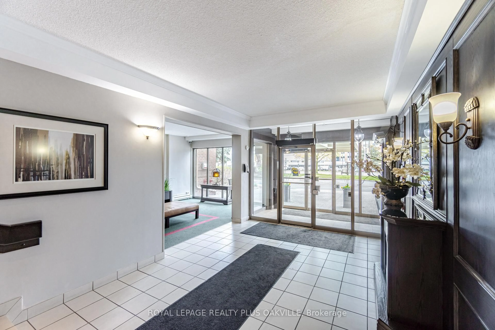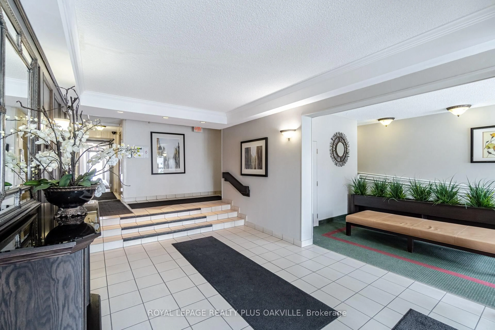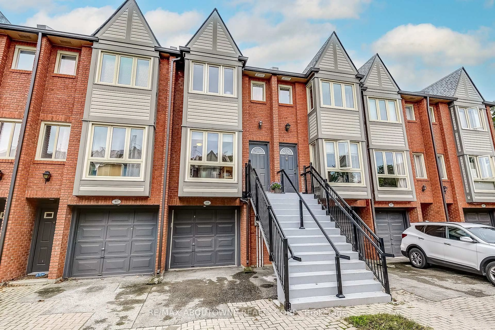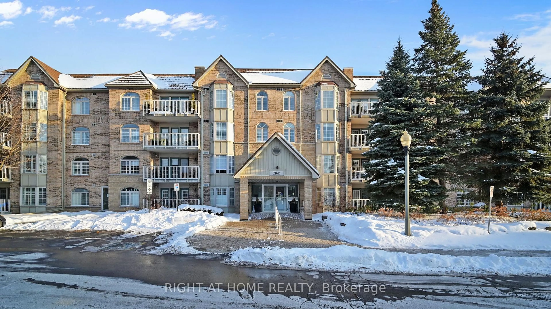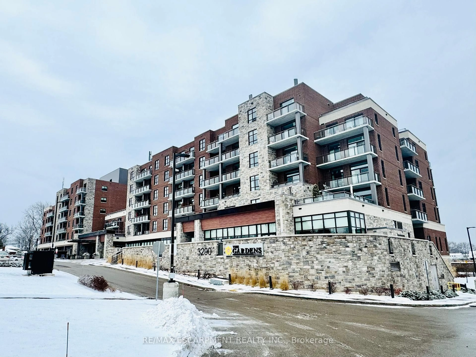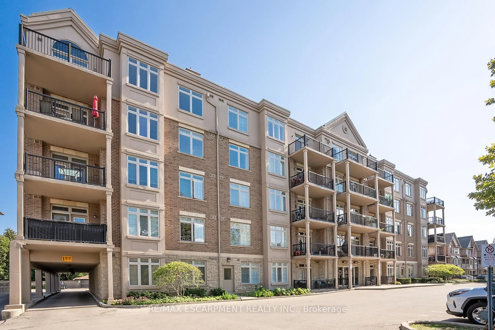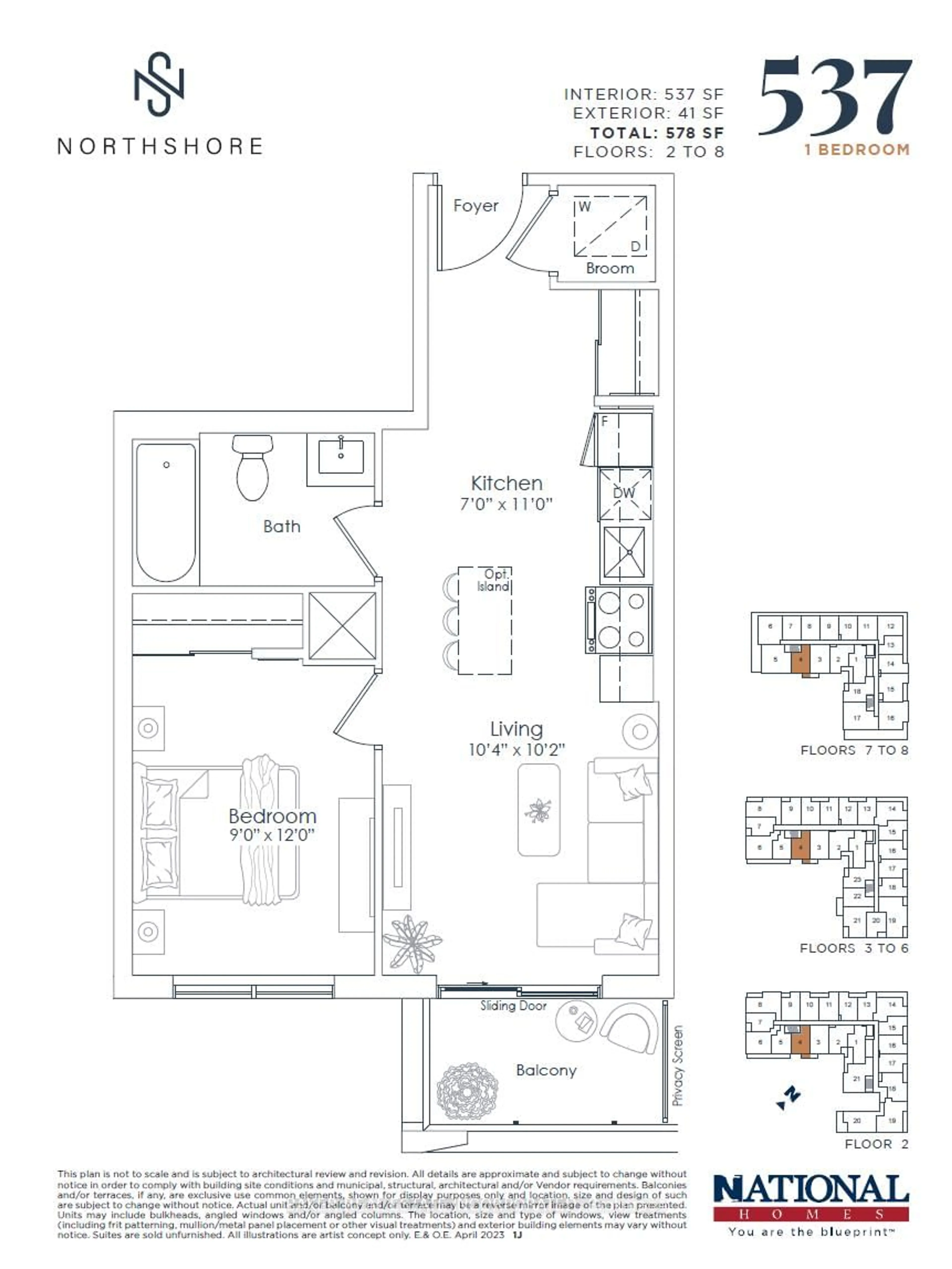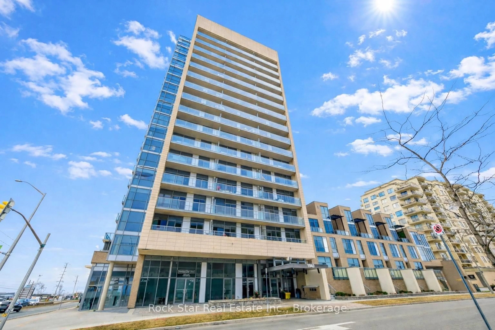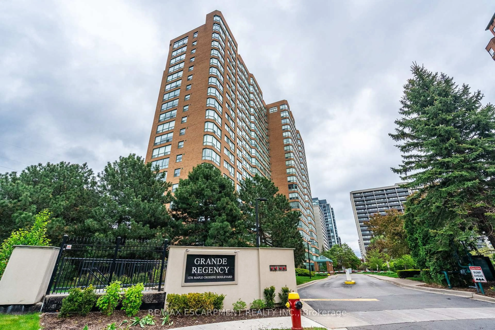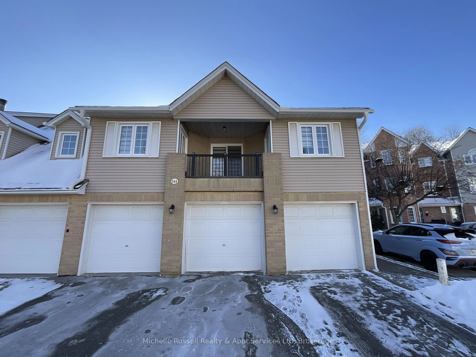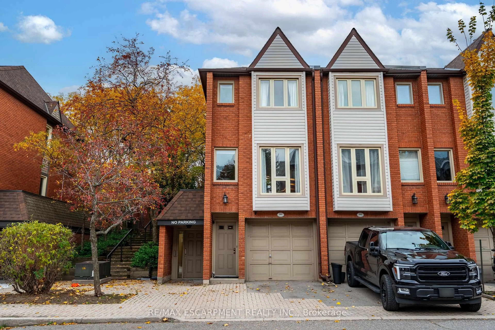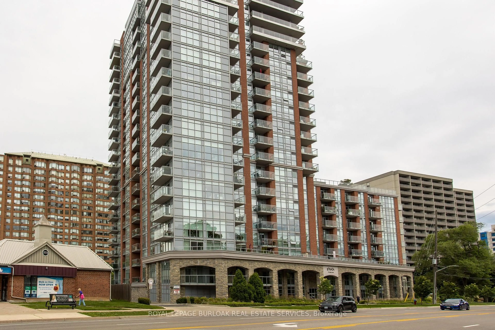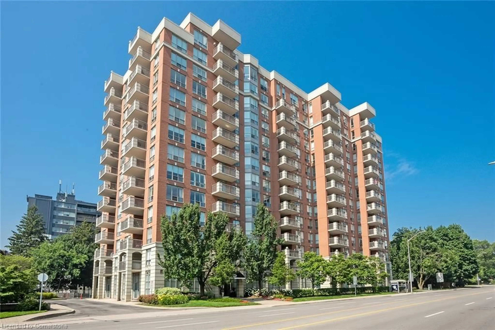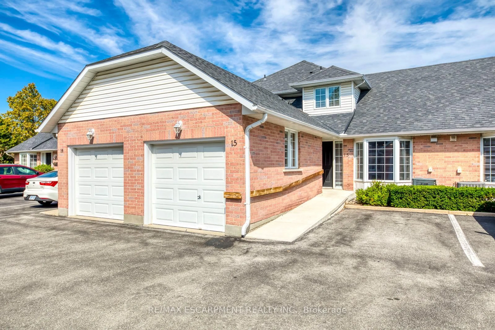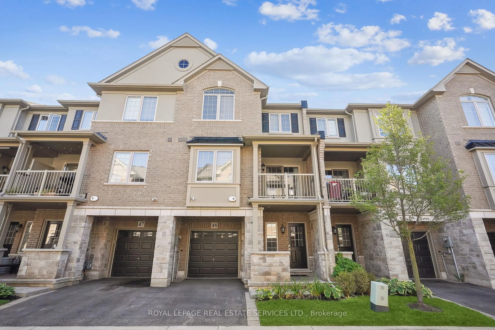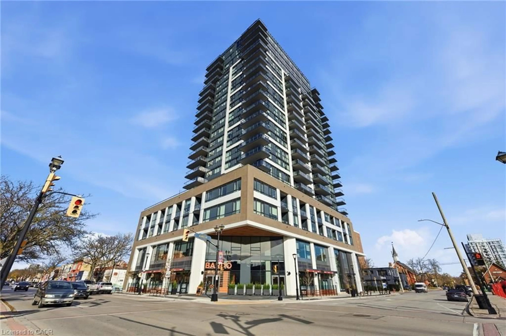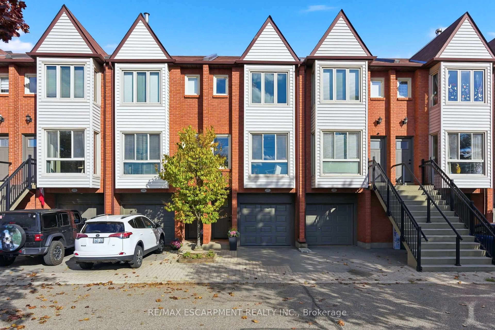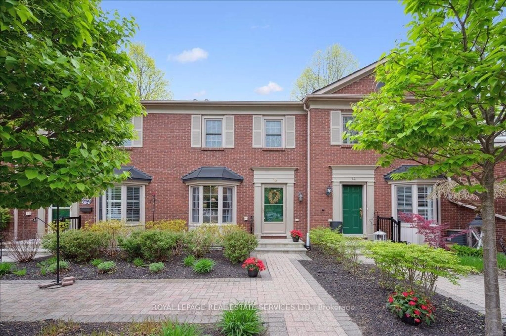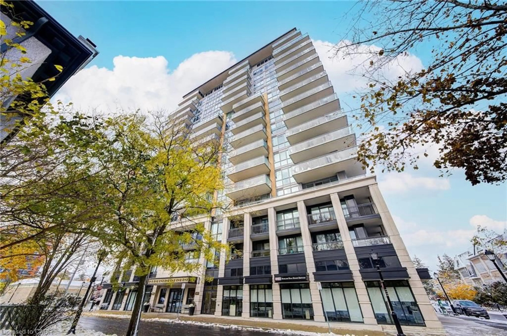1225 North Shore Blvd #104, Burlington, Ontario L7S 1Z6
Contact us about this property
Highlights
Estimated valueThis is the price Wahi expects this property to sell for.
The calculation is powered by our Instant Home Value Estimate, which uses current market and property price trends to estimate your home’s value with a 90% accuracy rate.Not available
Price/Sqft$487/sqft
Monthly cost
Open Calculator
Description
Downtown Lakeside Lifestyle! Fully recently renovated 2-bedroom, 2-full bath offering 1240 sq.ft. of spacious living space. Features new premium engineered hardwood floors, spacious living and dining area with large bright windows plus walk out to private balcony with garden views. Brand new kitchen with white shaker style cabinetry, beautiful new quartz counter tops & backsplash, new appliances, pot lights and modern finishes. Spacious primary bedroom with large walk-in closet and a beautifully designed ensuite bath with high end tile, stand up shower with glass slider door and new contemporary vanity. Freshly painted throughout complete with updated light fixtures & decor . With in-suite laundry, this condo offers both convenience and a relaxing space to enjoy. Includes one underground parking space and one storage locker. Ground floor adds easy access & convenience. Amenities, including an outdoor pool, BBQ area, garden gazebo, gym, sauna, car wash, games room, and a party room with kitchen. Just seconds away to the Waterfront, Spencer Smith Park, and The Art Gallery of Burlington. Steps away from trendy shops, popular restaurants, transit, and directly across from Jo Brant Hospital. Move-in ready...don't delay!
Property Details
Interior
Features
Flat Floor
Primary
3.65 x 3.322nd Br
3.53 x 2.8Living
3.41 x 3.67Dining
3.41 x 3.67Exterior
Features
Parking
Garage spaces 1
Garage type Underground
Other parking spaces 0
Total parking spaces 1
Condo Details
Inclusions
Property History
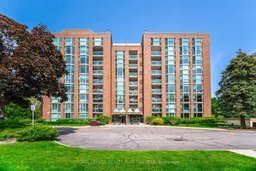 50
50