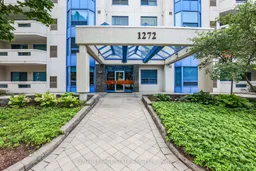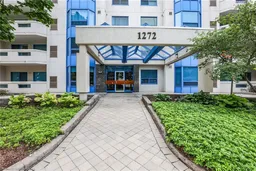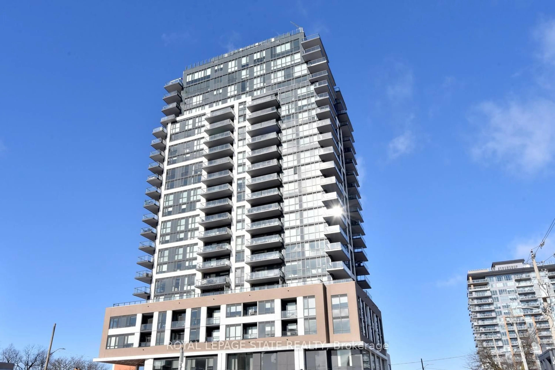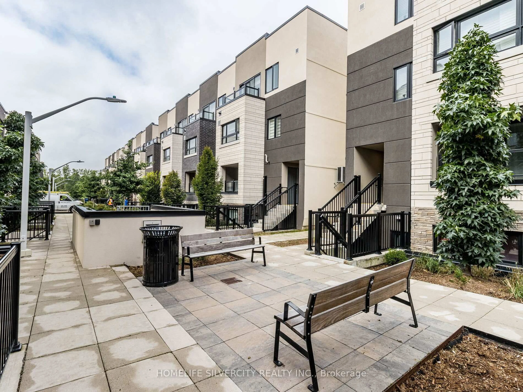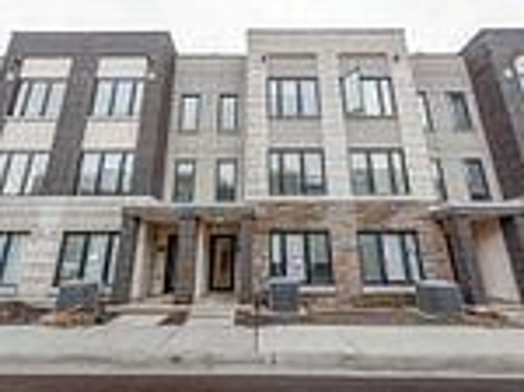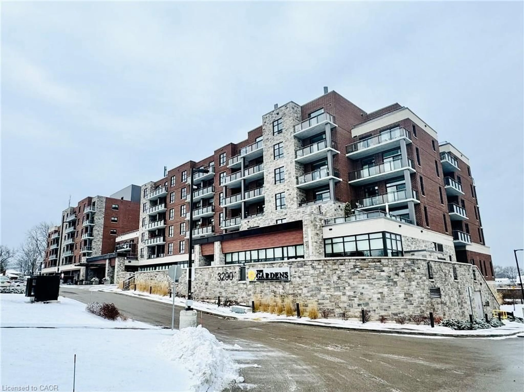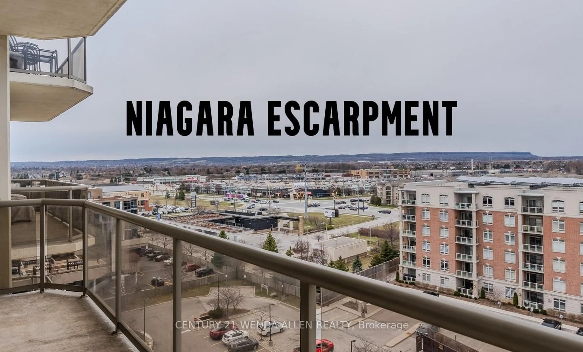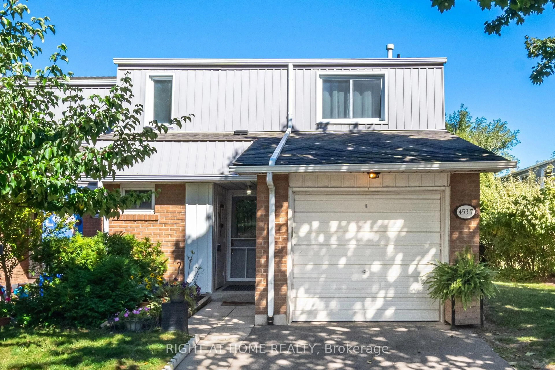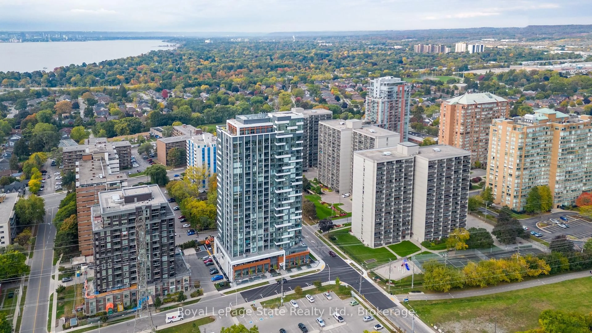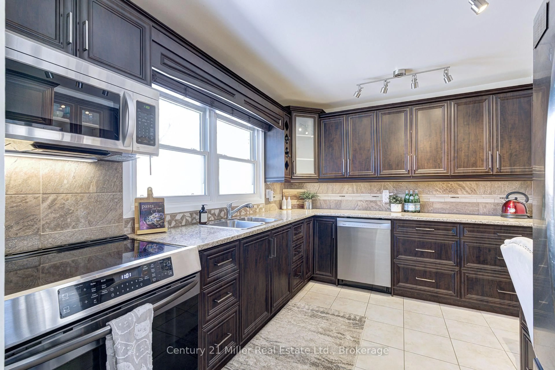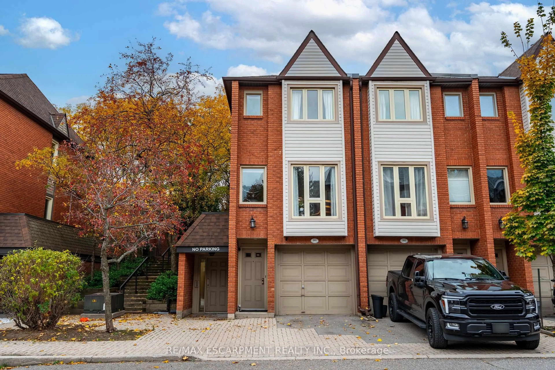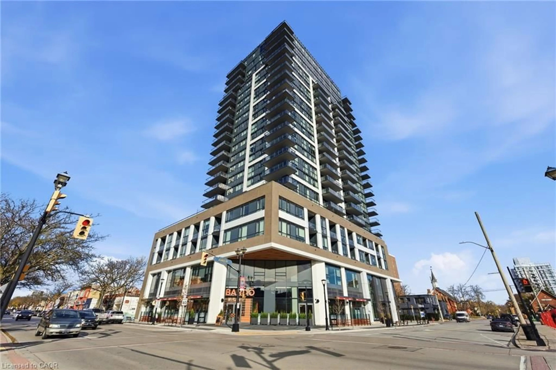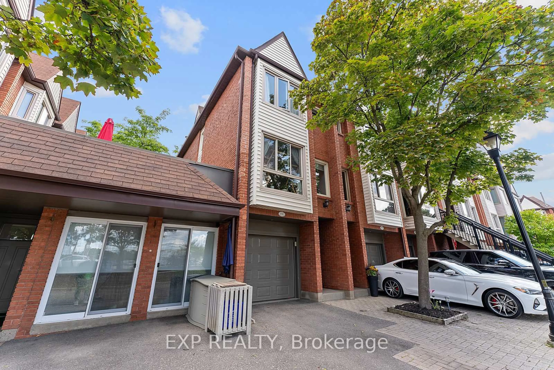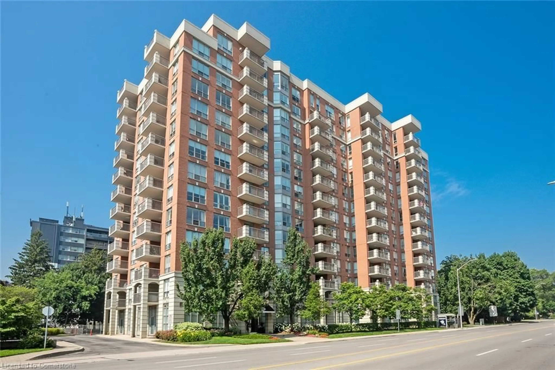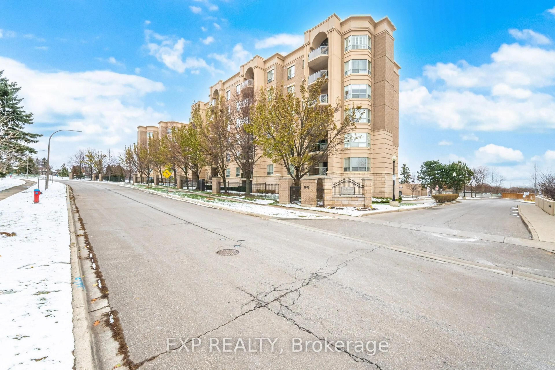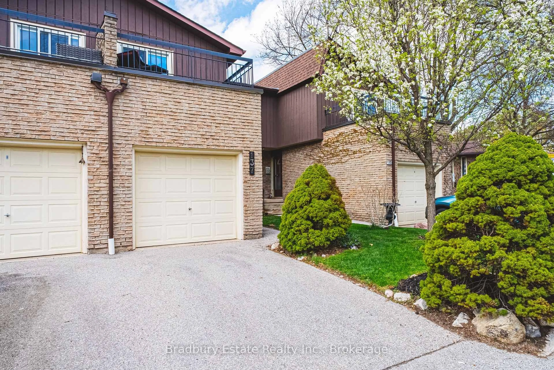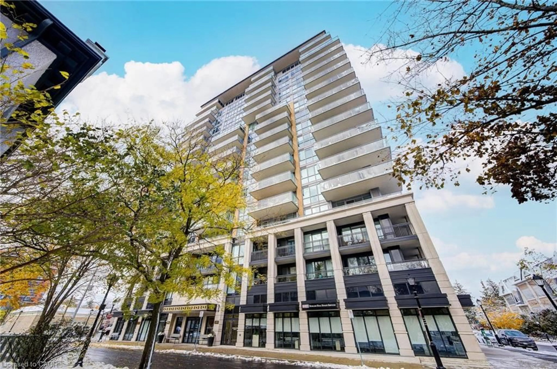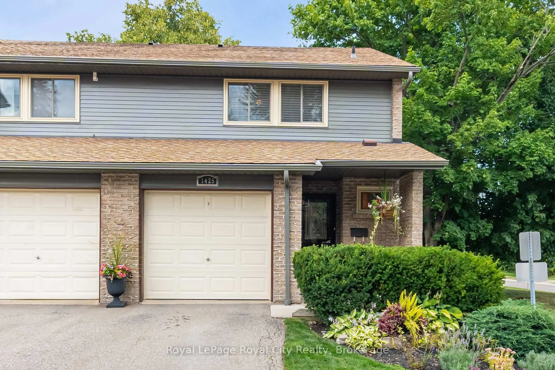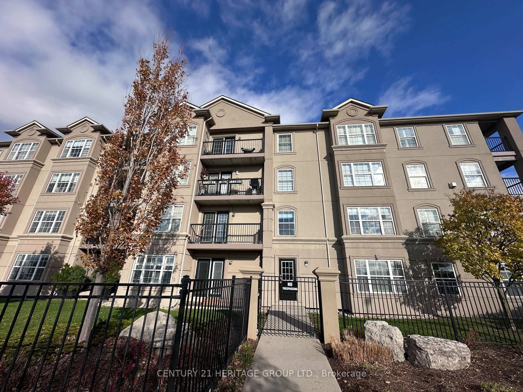Welcome to this bright and generously sized 2-bedroom, 2-bathroom corner suite in the highly regarded Maples building, ideally located in the heart of downtown Burlington. Just a short walk to the lake, Spencer Smith Park, the waterfront trail, the Art Gallery of Burlington, Performing Arts Centre, local shops, restaurants, and with convenient access to Joseph Brant Hospital and major highways this location offers the best of urban living. Offering 1,430 sq ft of well-laid-out living space, this suite features a welcoming foyer with a mirrored front hall closet and spacious open-concept living and dining rooms, perfect for entertaining. Freshly painted and complete with hardwood flooring and a rare gas fireplace, the living area opens to a large private balcony. The eat-in kitchen provides ample cabinetry, a side wall pantry, and a breakfast peninsula with seating for four. The large primary bedroom includes a 3-piece ensuite, while the second bedroom is bright and roomy. The main 4-piece bathroom features a full vanity and plenty of space. Additional highlights include an in-suite laundry room with a sink and great storage, and a furnace/central air system updated in 2024. This suite is brimming with potential and awaits your personal vision. Included is exclusive use of an underground parking space and private locker. The building also offers a top-floor party room with outdoor terrace and a guest suite for visitors. An excellent opportunity in a premium location don't miss it!
Inclusions: Refrigerator, stove, washer, dryer, light fixtures, window coverings,
