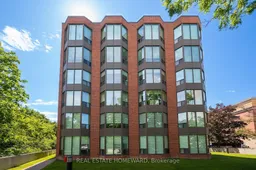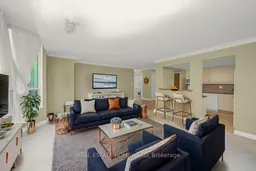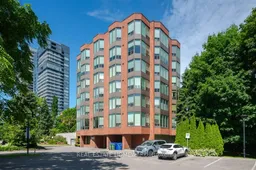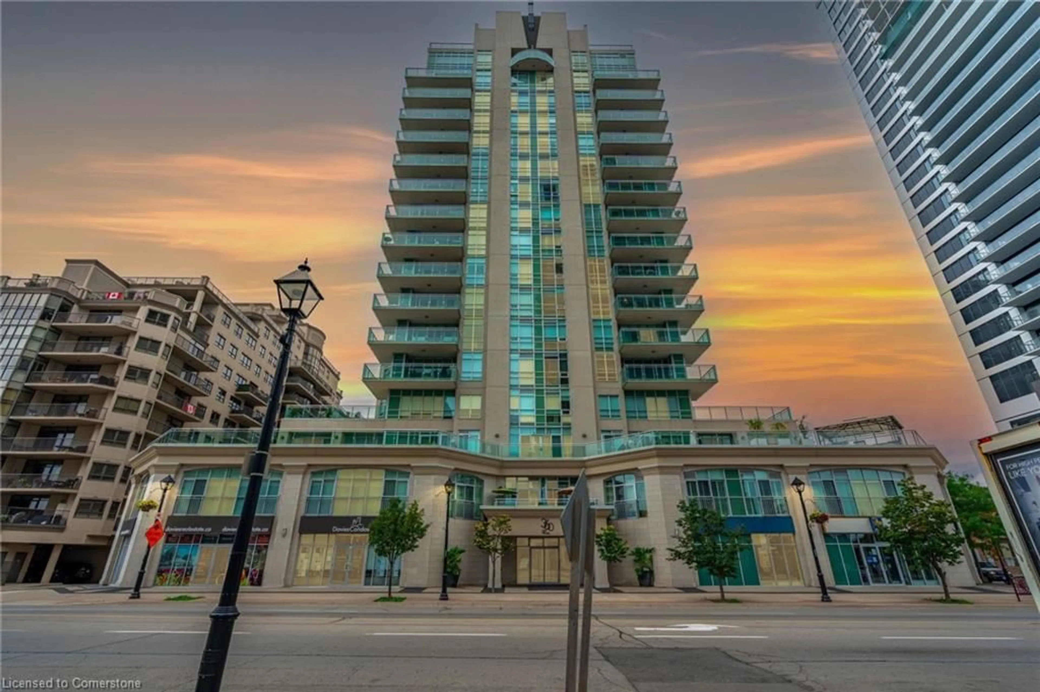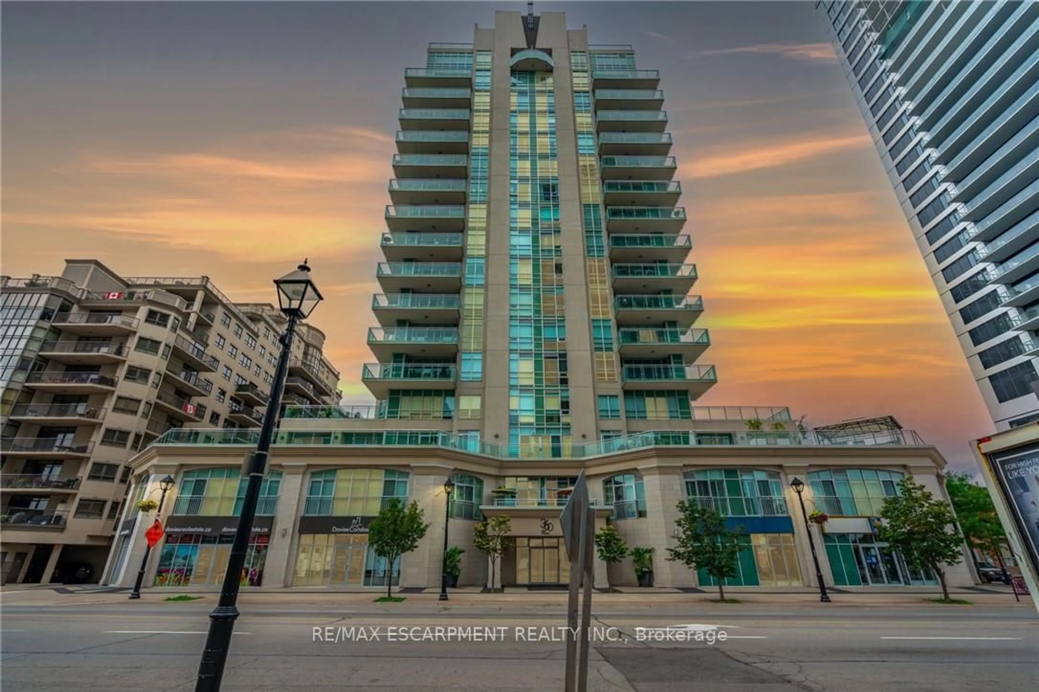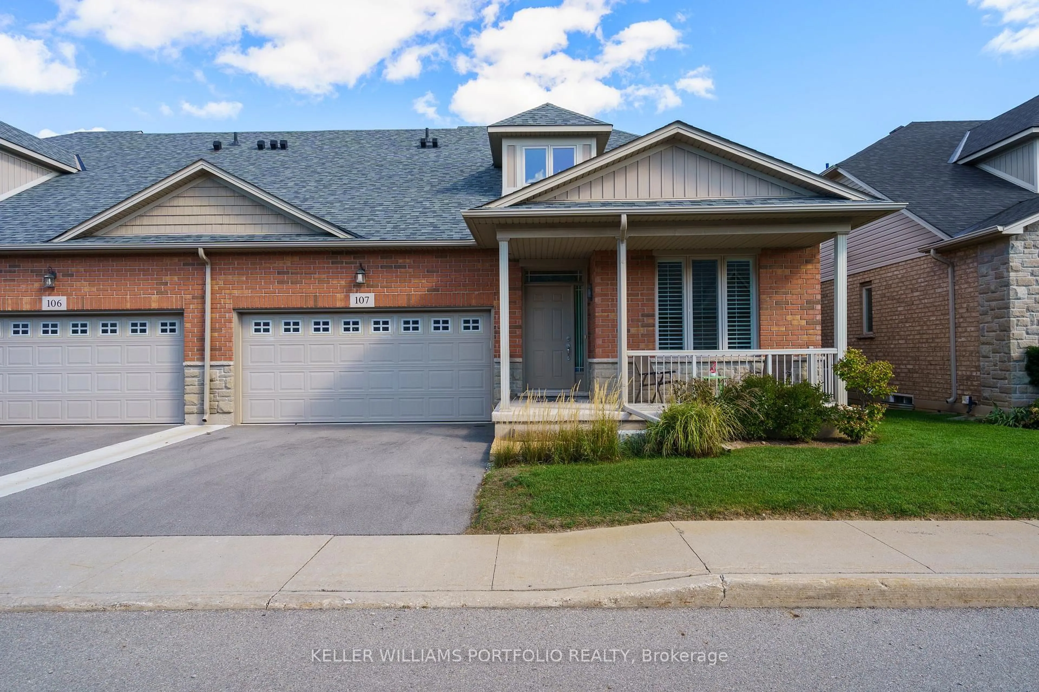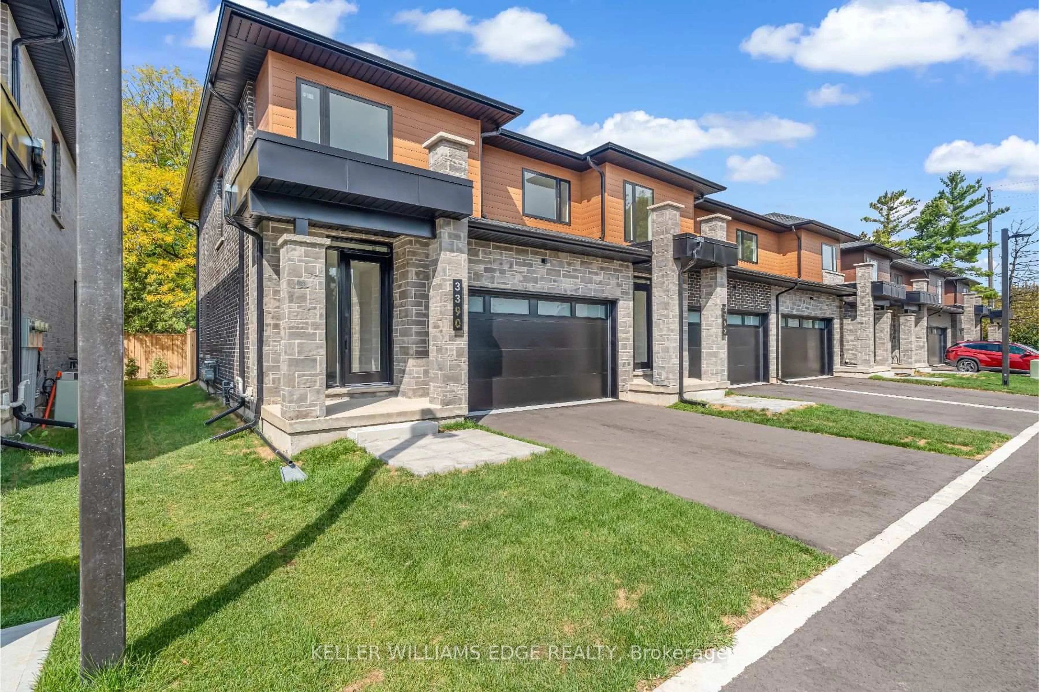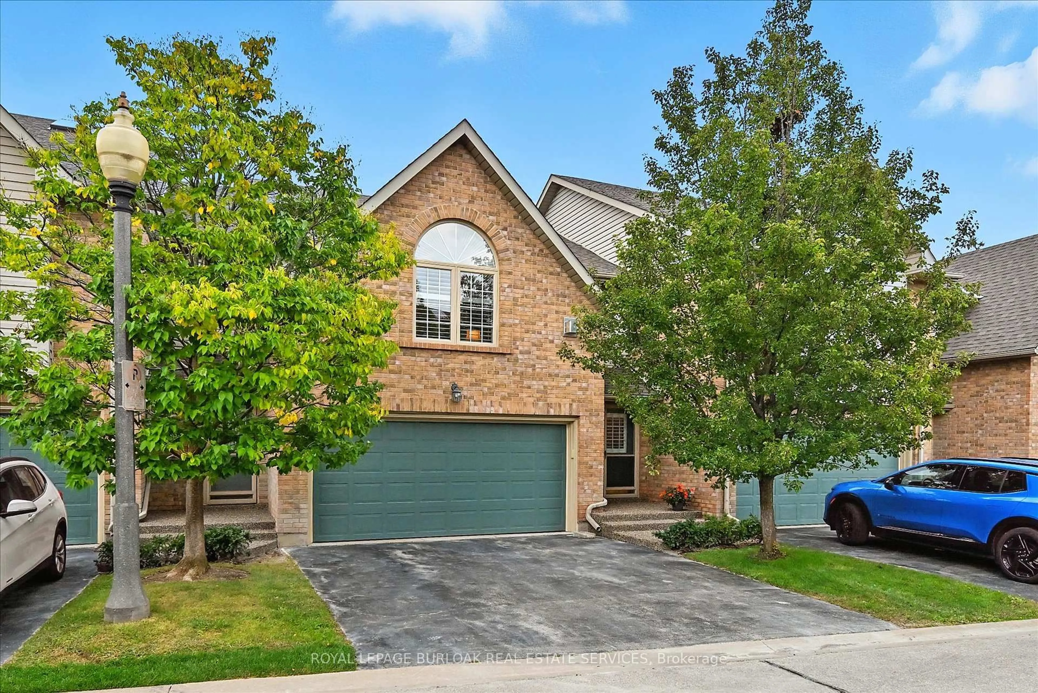For buyers who want more room without sacrificing convenience, a downtown Burlington condominium delivers. Spanning two bedrooms, two bathrooms and a flexible den that adapts easily as a home office, reading nook or guest space. The primary suite includes a walk-in closet and four-piece ensuite bath. In the kitchen, generous cabinetry and a casual dining area flow into a bright open-concept living and dining room, where floor-to-ceiling windows overlook landscaped gardens. Practicality extends beyond the layout: reasonable monthly maintenance fees make the condo a sound choice for those seeking space without steep carrying costs. Step outside and downtown Burlington unfolds. The Waterfront Trail and Spencer Smith Park are only a short walk away, offering lakefront views and green space. Village Square, with its cobblestone streets, cafés and boutique shops, captures the feel of a historic town square in the middle of a modern city. Cultural landmarks from the Joseph Brant Museum to the Zimmerman House anchor the area in its past, while quick access to highways and transit link residents to the wider region. This is not just a condo near the lake. It is a home with scale, light, and location where space meets shoreline.
Inclusions: Refrigerator, Stove, Dishwasher, Washer, Dryer, All Window Coverings, All Electrical Light Fixtures, All Bathroom Mirrors
