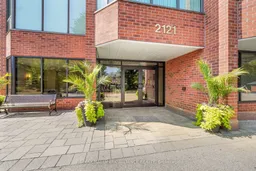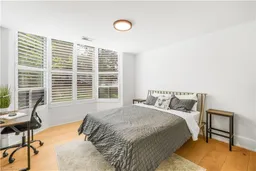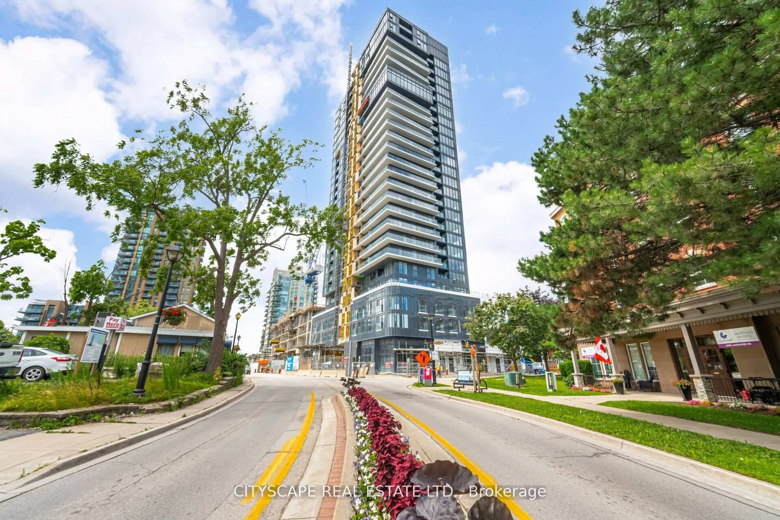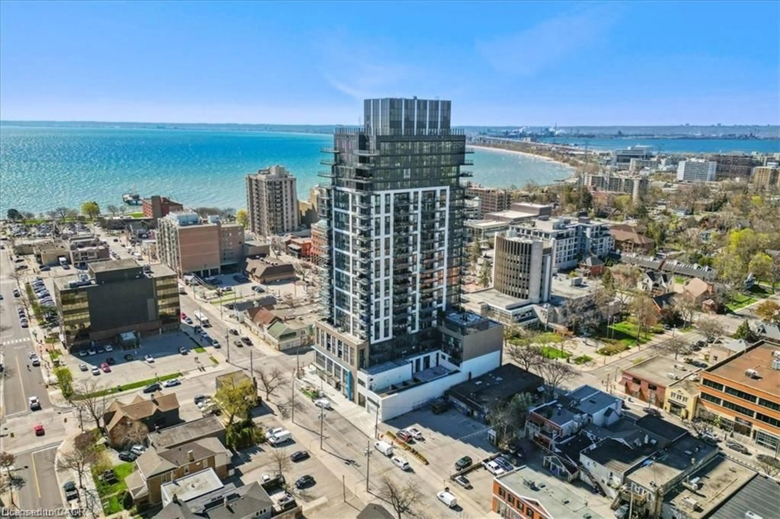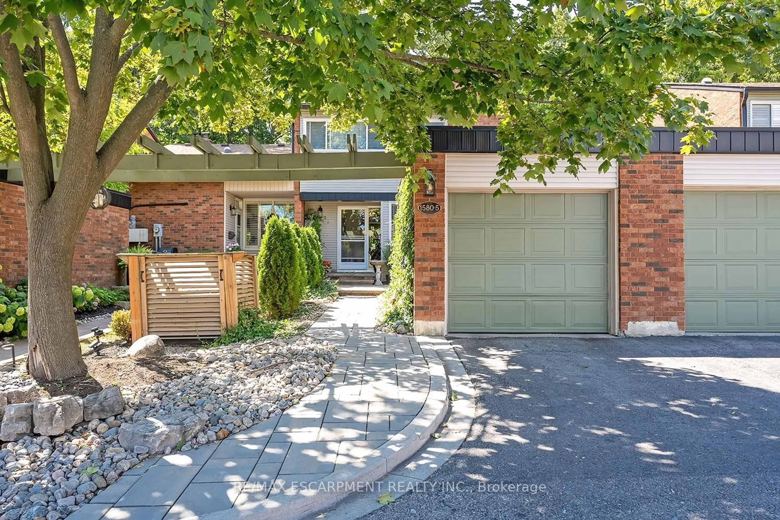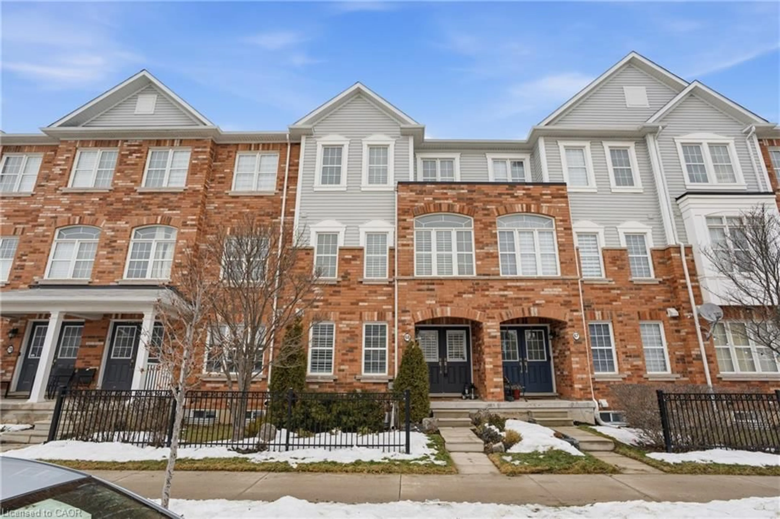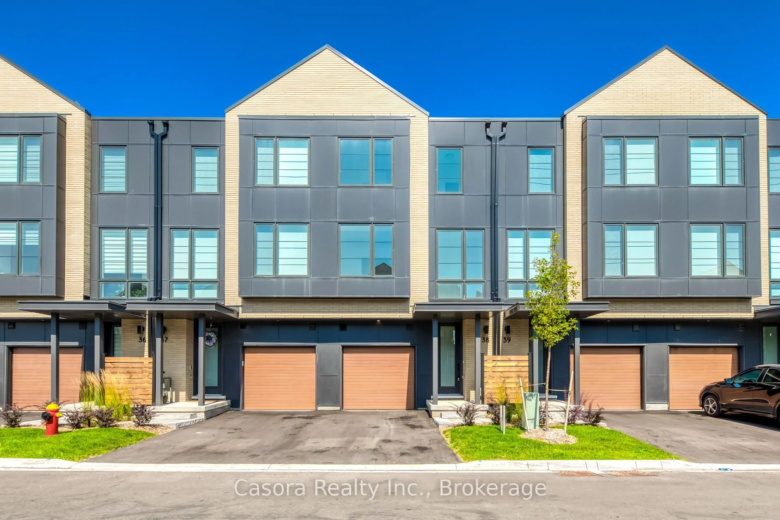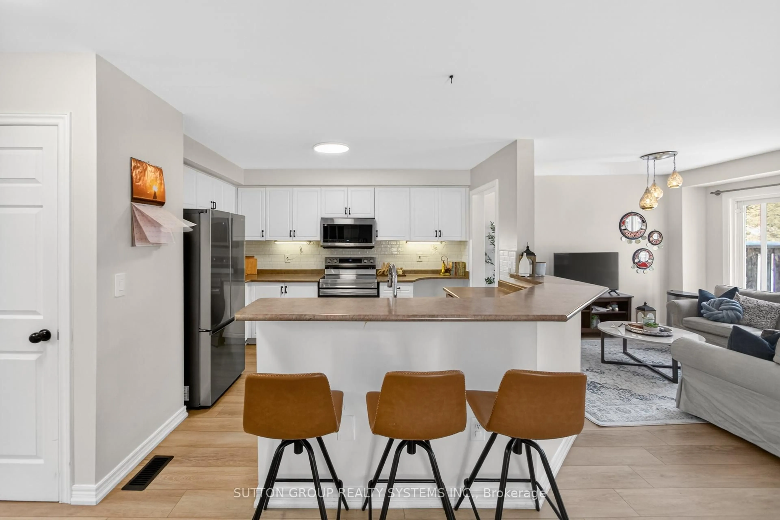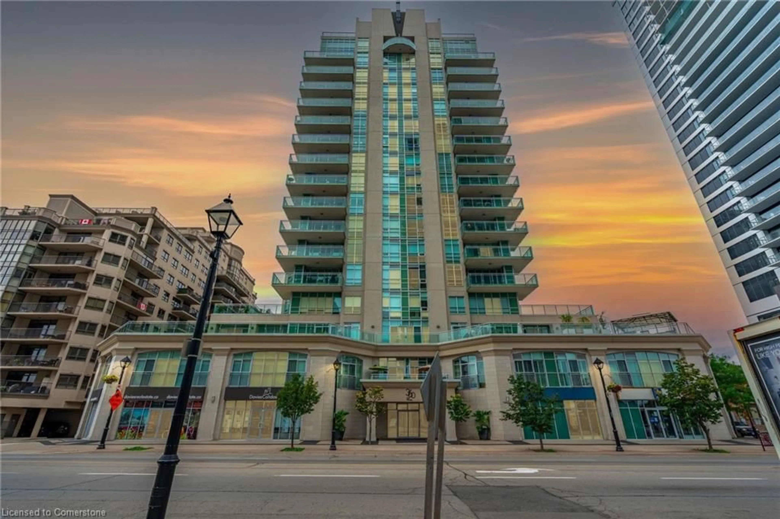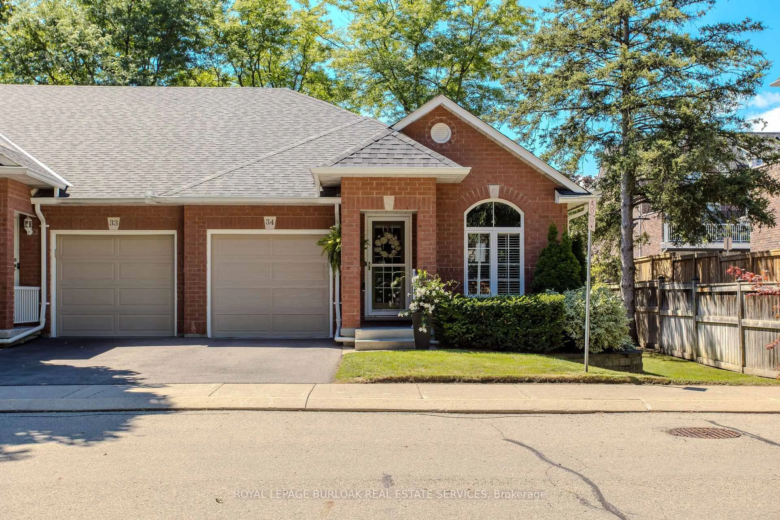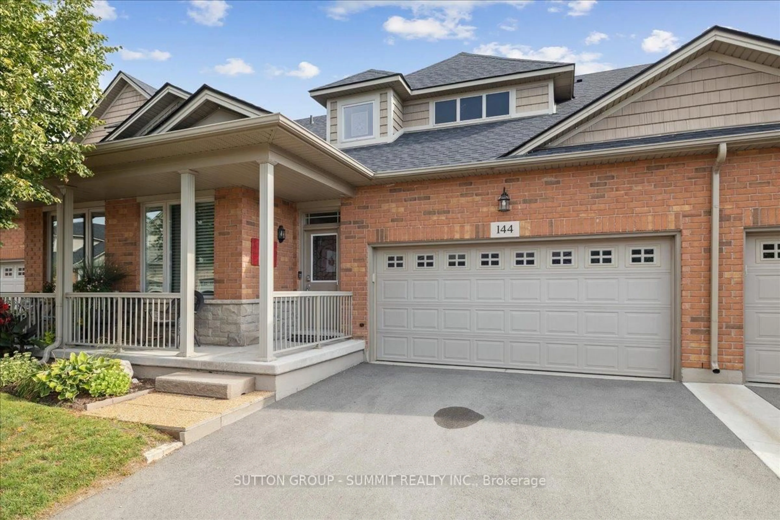What is the perfect Condo for you? Is it a Large 2 Bedroom unit that is almost 1,500 sqft? Does it have a Large Ensuite bathroom with a second full bathroom as well? Do you picture a large beautifully renovated open concept kitchen, with sunfilled living and dining area? What if you had a home office as well? Storage, there is never enough in a condo, except this unit has a large pantry off the kitchen, a coat closet at the front door, a large broom closet in the hallway, a linen closet in the ensuite bathroom and a locker for all your seasonal things. I bet Location is Key as well and I cant think of a better one. Highway access within minutes, steps from Spencer Smith Park and Downtown Burlington, with all it has to offer. The shops and restaurants range in all styles and variety and are just around the corner. Condo maintenance fees cover all your utilities and as of recently your cable too, so no need to manage multiple monthly bills and expenses. This unit has an underground parking spot and the building is one of the best, with a great community and is very well maintained and managed. This is not todays typical condo unit, there is nothing you need to sacrifice with regards to lifestyle and space if youre moving from a house in to this unit. I bet after reading this, that is a condo you want to see in person.
Inclusions: Fully renovated in 2022, everything still looks new. Stone counter tops in the kitchen and bathrooms. Pot lights throughout. So much closet and storage space. Perfect space to entertain a small group.
