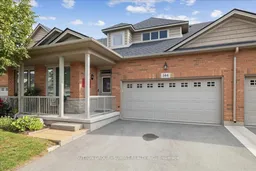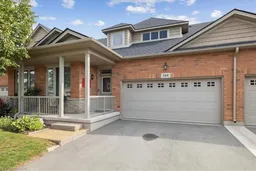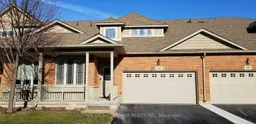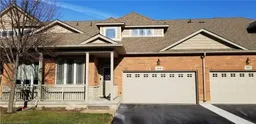This exceptional upgraded bungaloft is located in a beautiful community and comes fully equipped with everything you need for comfortable living.The interior features a stunning layout, beginning with cathedral ceilings in the foyer and living room, and 9-foot ceilings throughout the main level. The gorgeous living room includes a cozy fireplace and a walk-out to the backyard patio and garden, ideal for relaxing or entertaining. The chef-inspired kitchen boasts quartz countertops, stainless steel appliances, and a beautiful mosaic marble backsplash, complemented by an open-concept dining area perfect for both casual meals and formal gatherings. This model offers two master suites, one on the main level and the other on the upper floor. Both suites are equipped with walk-in closets and ensuite bathrooms, while the upper-level master suite also includes a separate shower and a luxurious soaker tub for added comfort. The spacious family room loft overlooks the living room below, offering a bright and open space for additional relaxation.The property is impeccably maintained by a well-managed condo corporation and is located in a highly sought-after area of Burlington, offering easy access to local amenities, parks, and transportation options. This home is the perfect choice for those seeking upscale living, convenience, elegance, and style.
Inclusions: Stainless Steel Fridge, Stove, Dishwasher, Built-in Microwave, Window Coverings, Washer and Dryer, All ELFS







